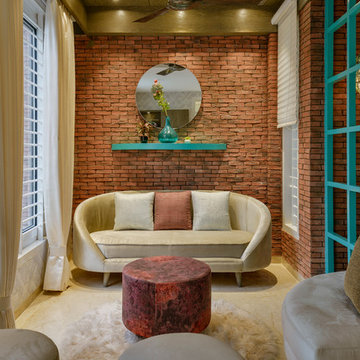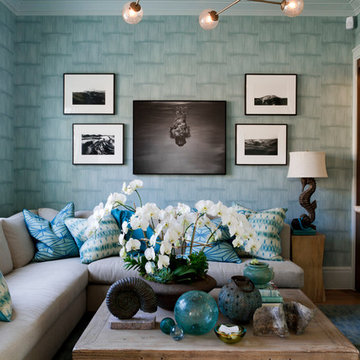3 166 foton på allrum, med rosa väggar och flerfärgade väggar
Sortera efter:
Budget
Sortera efter:Populärt i dag
221 - 240 av 3 166 foton
Artikel 1 av 3
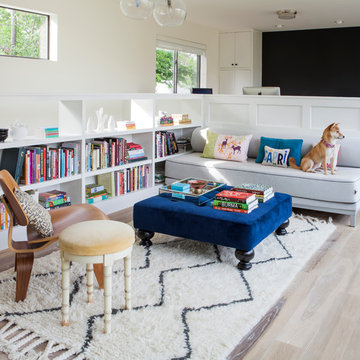
Jack Mathews
Foto på ett vintage allrum, med ett bibliotek, flerfärgade väggar och ljust trägolv
Foto på ett vintage allrum, med ett bibliotek, flerfärgade väggar och ljust trägolv
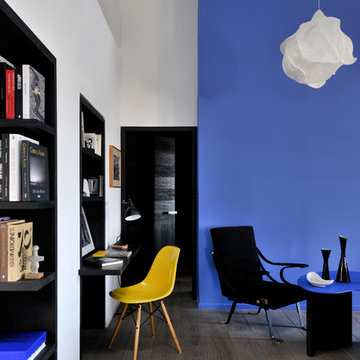
© Henri_Del_Olmo_F_Champsaur
Modern inredning av ett mellanstort allrum med öppen planlösning, med mellanmörkt trägolv och flerfärgade väggar
Modern inredning av ett mellanstort allrum med öppen planlösning, med mellanmörkt trägolv och flerfärgade väggar
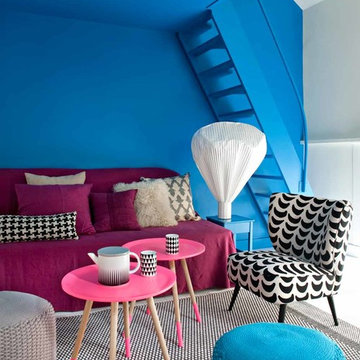
Inspiration för ett mellanstort funkis allrum med öppen planlösning, med flerfärgade väggar
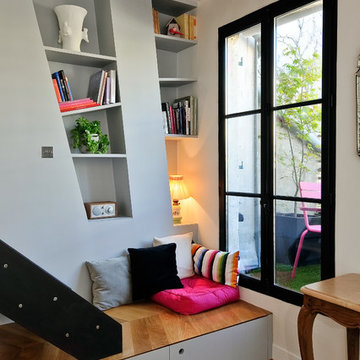
Bild på ett mellanstort funkis allrum med öppen planlösning, med mellanmörkt trägolv och flerfärgade väggar
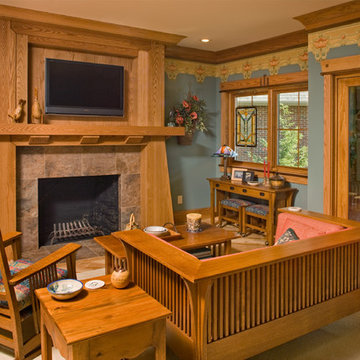
Helman Sechrist Architecture
Exempel på ett amerikanskt allrum, med en spiselkrans i trä och flerfärgade väggar
Exempel på ett amerikanskt allrum, med en spiselkrans i trä och flerfärgade väggar
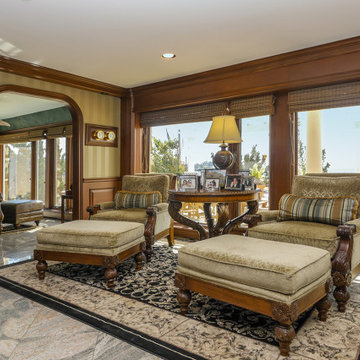
Handsome family den with new picture and casement windows we installed.
Windows with water view from Renewal by Andersen New Jersey
Exempel på ett mellanstort avskilt allrum, med flerfärgade väggar, marmorgolv och flerfärgat golv
Exempel på ett mellanstort avskilt allrum, med flerfärgade väggar, marmorgolv och flerfärgat golv
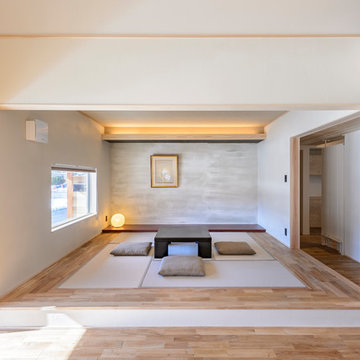
Photo by
Photo by 大井川茂兵衛
Inredning av ett allrum, med flerfärgade väggar, tatamigolv och grått golv
Inredning av ett allrum, med flerfärgade väggar, tatamigolv och grått golv
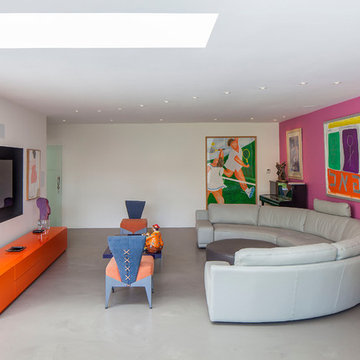
Andy Spain Photography
Exempel på ett stort modernt avskilt allrum, med betonggolv, en väggmonterad TV och flerfärgade väggar
Exempel på ett stort modernt avskilt allrum, med betonggolv, en väggmonterad TV och flerfärgade väggar

Photography by Eduard Hueber / archphoto
North and south exposures in this 3000 square foot loft in Tribeca allowed us to line the south facing wall with two guest bedrooms and a 900 sf master suite. The trapezoid shaped plan creates an exaggerated perspective as one looks through the main living space space to the kitchen. The ceilings and columns are stripped to bring the industrial space back to its most elemental state. The blackened steel canopy and blackened steel doors were designed to complement the raw wood and wrought iron columns of the stripped space. Salvaged materials such as reclaimed barn wood for the counters and reclaimed marble slabs in the master bathroom were used to enhance the industrial feel of the space.
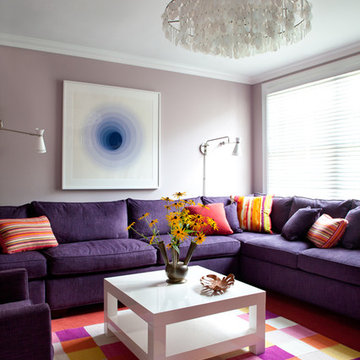
Exempel på ett mellanstort eklektiskt avskilt allrum, med rosa väggar, heltäckningsmatta och rött golv
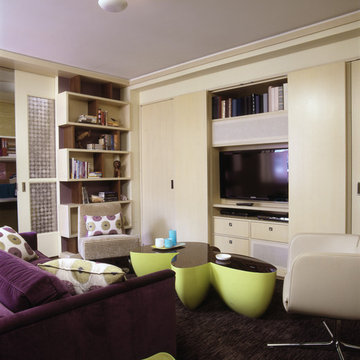
Family Room with custom concealed TV cabinetry by Mullman Seidman Architects.
Photo: © John M. Hall
Inspiration för ett mellanstort funkis avskilt allrum, med mellanmörkt trägolv, en inbyggd mediavägg och flerfärgade väggar
Inspiration för ett mellanstort funkis avskilt allrum, med mellanmörkt trägolv, en inbyggd mediavägg och flerfärgade väggar
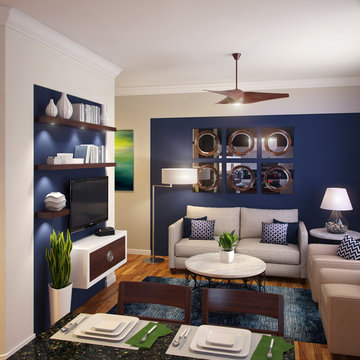
AK Design, Inc.
Idéer för ett modernt avskilt allrum, med ljust trägolv, en väggmonterad TV och flerfärgade väggar
Idéer för ett modernt avskilt allrum, med ljust trägolv, en väggmonterad TV och flerfärgade väggar

The den/lounge provides a perfect place for the evening wind-down. Anchored by a black sectional sofa, the room features a mix of modern elements like the Verner Panton throw and the Eames coffee table, and global elements like the romantic wall-covering of gondolas floating in a sea of lanterns.
Tony Soluri Photography
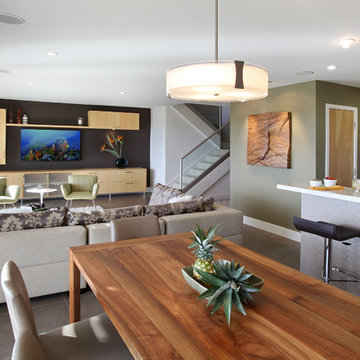
Photos by Aidin Mariscal
Idéer för att renovera ett litet funkis allrum med öppen planlösning, med klinkergolv i porslin, en väggmonterad TV, flerfärgade väggar och grått golv
Idéer för att renovera ett litet funkis allrum med öppen planlösning, med klinkergolv i porslin, en väggmonterad TV, flerfärgade väggar och grått golv
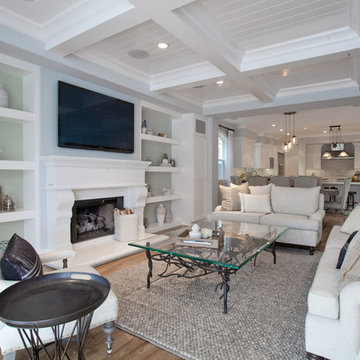
Coastal Luxe interior design by Lindye Galloway Design. Open layout family room design with custom furniture.
Inspiration för stora maritima allrum med öppen planlösning, med ljust trägolv, en standard öppen spis, en väggmonterad TV, flerfärgade väggar och en spiselkrans i trä
Inspiration för stora maritima allrum med öppen planlösning, med ljust trägolv, en standard öppen spis, en väggmonterad TV, flerfärgade väggar och en spiselkrans i trä

The owners requested a Private Resort that catered to their love for entertaining friends and family, a place where 2 people would feel just as comfortable as 42. Located on the western edge of a Wisconsin lake, the site provides a range of natural ecosystems from forest to prairie to water, allowing the building to have a more complex relationship with the lake - not merely creating large unencumbered views in that direction. The gently sloping site to the lake is atypical in many ways to most lakeside lots - as its main trajectory is not directly to the lake views - allowing for focus to be pushed in other directions such as a courtyard and into a nearby forest.
The biggest challenge was accommodating the large scale gathering spaces, while not overwhelming the natural setting with a single massive structure. Our solution was found in breaking down the scale of the project into digestible pieces and organizing them in a Camp-like collection of elements:
- Main Lodge: Providing the proper entry to the Camp and a Mess Hall
- Bunk House: A communal sleeping area and social space.
- Party Barn: An entertainment facility that opens directly on to a swimming pool & outdoor room.
- Guest Cottages: A series of smaller guest quarters.
- Private Quarters: The owners private space that directly links to the Main Lodge.
These elements are joined by a series green roof connectors, that merge with the landscape and allow the out buildings to retain their own identity. This Camp feel was further magnified through the materiality - specifically the use of Doug Fir, creating a modern Northwoods setting that is warm and inviting. The use of local limestone and poured concrete walls ground the buildings to the sloping site and serve as a cradle for the wood volumes that rest gently on them. The connections between these materials provided an opportunity to add a delicate reading to the spaces and re-enforce the camp aesthetic.
The oscillation between large communal spaces and private, intimate zones is explored on the interior and in the outdoor rooms. From the large courtyard to the private balcony - accommodating a variety of opportunities to engage the landscape was at the heart of the concept.
Overview
Chenequa, WI
Size
Total Finished Area: 9,543 sf
Completion Date
May 2013
Services
Architecture, Landscape Architecture, Interior Design
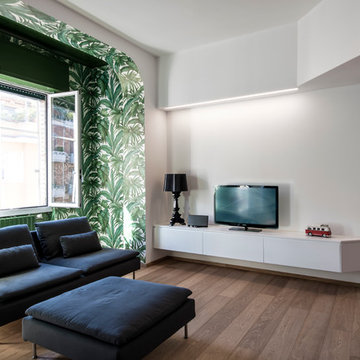
tommaso giunchi
Exempel på ett mellanstort modernt allrum med öppen planlösning, med flerfärgade väggar, mellanmörkt trägolv och en fristående TV
Exempel på ett mellanstort modernt allrum med öppen planlösning, med flerfärgade väggar, mellanmörkt trägolv och en fristående TV

Architectural and Inerior Design: Highmark Builders, Inc. - Photo: Spacecrafting Photography
Klassisk inredning av ett mycket stort allrum med öppen planlösning, med en hemmabar, flerfärgade väggar, en väggmonterad TV, heltäckningsmatta, en bred öppen spis och en spiselkrans i sten
Klassisk inredning av ett mycket stort allrum med öppen planlösning, med en hemmabar, flerfärgade väggar, en väggmonterad TV, heltäckningsmatta, en bred öppen spis och en spiselkrans i sten
3 166 foton på allrum, med rosa väggar och flerfärgade väggar
12
