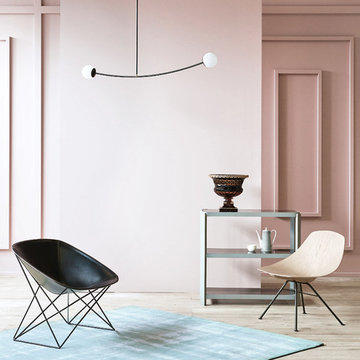73 foton på allrum, med rosa väggar och ljust trägolv
Sortera efter:
Budget
Sortera efter:Populärt i dag
1 - 20 av 73 foton
Artikel 1 av 3
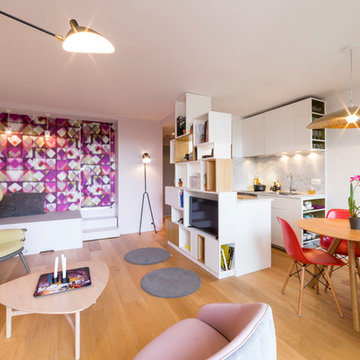
Léandre Chéron
Idéer för små funkis allrum med öppen planlösning, med ett bibliotek, rosa väggar, ljust trägolv, en inbyggd mediavägg och brunt golv
Idéer för små funkis allrum med öppen planlösning, med ett bibliotek, rosa väggar, ljust trägolv, en inbyggd mediavägg och brunt golv
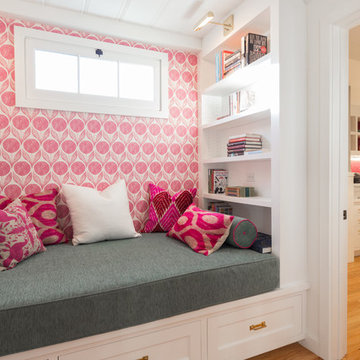
Lee Manning Photography
Inspiration för ett litet vintage allrum, med rosa väggar och ljust trägolv
Inspiration för ett litet vintage allrum, med rosa väggar och ljust trägolv

This second-story addition to an already 'picture perfect' Naples home presented many challenges. The main tension between adding the many 'must haves' the client wanted on their second floor, but at the same time not overwhelming the first floor. Working with David Benner of Safety Harbor Builders was key in the design and construction process – keeping the critical aesthetic elements in check. The owners were very 'detail oriented' and actively involved throughout the process. The result was adding 924 sq ft to the 1,600 sq ft home, with the addition of a large Bonus/Game Room, Guest Suite, 1-1/2 Baths and Laundry. But most importantly — the second floor is in complete harmony with the first, it looks as it was always meant to be that way.
©Energy Smart Home Plans, Safety Harbor Builders, Glenn Hettinger Photography
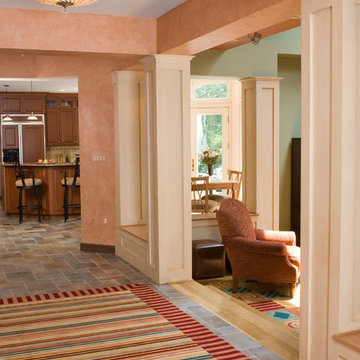
Bild på ett stort vintage avskilt allrum, med rosa väggar, ljust trägolv och beiget golv
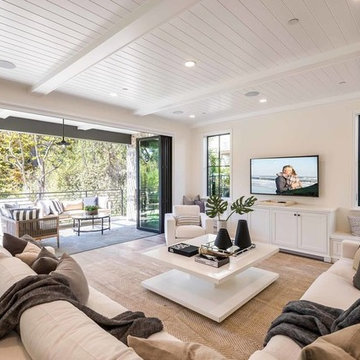
Joana Morrison
Bild på ett stort vintage allrum med öppen planlösning, med ett musikrum, rosa väggar, ljust trägolv, en väggmonterad TV och brunt golv
Bild på ett stort vintage allrum med öppen planlösning, med ett musikrum, rosa väggar, ljust trägolv, en väggmonterad TV och brunt golv
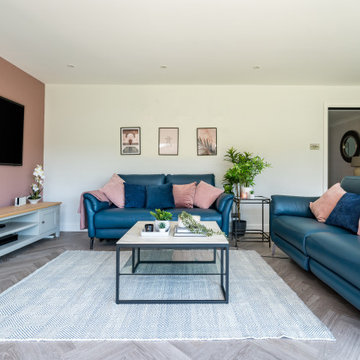
Living area
Inredning av ett modernt mellanstort allrum med öppen planlösning, med rosa väggar, ljust trägolv, en väggmonterad TV och grått golv
Inredning av ett modernt mellanstort allrum med öppen planlösning, med rosa väggar, ljust trägolv, en väggmonterad TV och grått golv
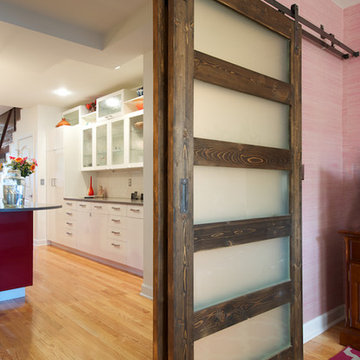
This client came to us with a unique challenge: create a modern design that matches her fun and funky personality but to make it as "green" and chemical free as possible. We rose to the challenge, researching the best options for sustainable, green and chemical free furnishings. The upholstery pieces are made from sustainable and chemical free materials, the dining table is made of sustainable wood with a chemical free finish. The rugs are from a fair-trade company that supports education for women in India. The client had hired a Feng Shui expert to provide her with a report which we used to design the space. The wallpaper behind the living room sofa is custom designed and custom-made. It is a map made up of hundred of small photos that the homeowner provided to us. It represents the area in her home that will bring travel and connect her to the people she loves. The large, colorful art piece in the dining area is hung in the area of the home that will bring joy around family and children. The hearts and pink/red colored wallpaper in the den will evoke love and relationships.
The client has a colorful, fun personality and we wanted to infuse the design with it. A white backdrop allows all of the pinks, reds, navy blues and turquoises to pop, creating a lively, modern feeling. The textures in the floor and wall coverings and in the fabrics create a lived in, collected feeling and add a touch of bohemian chic style. The new modern cable and walnut stair banister is in keeping with the original modern feel of the row house and keeps the narrow staircase from feeling tight and closed in.
This was a fun, creative and unique project for us. This particular client was one of Olamar's first clients eight years ago when we first opened our doors. At that time the house was nothing but a condemned shell that the client renovated, with our assistance. At that time we designed the kitchen, which is still in excellent condition and still looks amazing!
Photographer: Greg Tinius
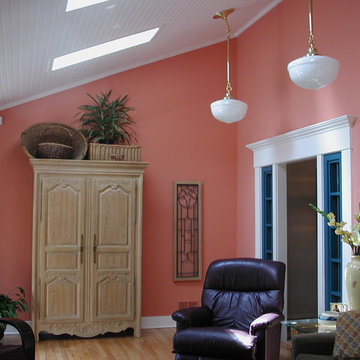
THE CORAL COLOR SCHEME CONTINUES in the family room.
BEAD BOARD ADDS TEXTURE to the sloped ceiling and matches paneling elsewhere in the house.
LARGE PENDANT LIGHT FIXTURES, proportionate to the room's scale, replaced outdated track lighting.
OPEN SCREENS THAT LOOK LIKE SIDELIGHTS flanking the framed opening repeat a theme.
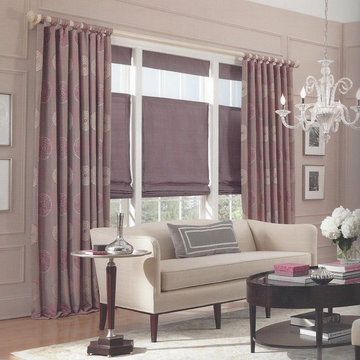
Inredning av ett klassiskt stort allrum med öppen planlösning, med rosa väggar och ljust trägolv
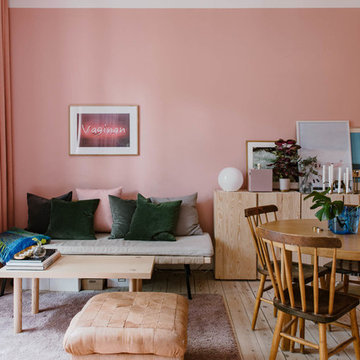
Nadja Endler
Inspiration för små skandinaviska allrum med öppen planlösning, med rosa väggar, ljust trägolv och beiget golv
Inspiration för små skandinaviska allrum med öppen planlösning, med rosa väggar, ljust trägolv och beiget golv
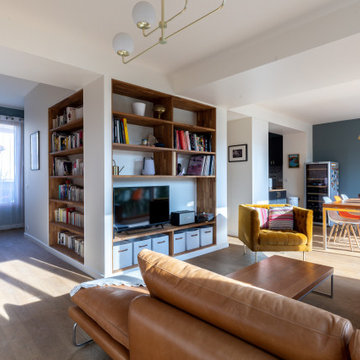
Inspiration för ett mellanstort funkis allrum, med ett bibliotek, rosa väggar och ljust trägolv
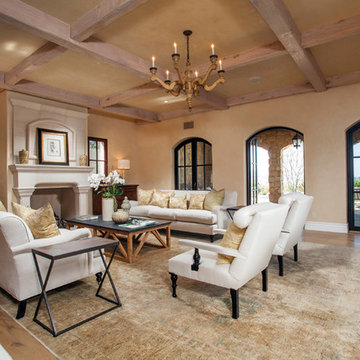
Inredning av ett lantligt allrum, med rosa väggar, ljust trägolv, en standard öppen spis och en spiselkrans i betong
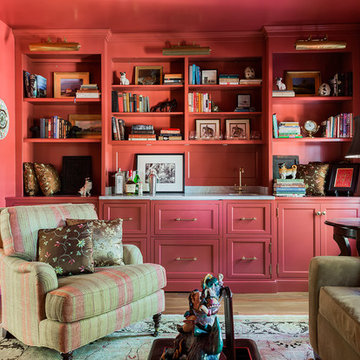
Michael Lee Photography
Idéer för att renovera ett mellanstort vintage avskilt allrum, med ljust trägolv, en hemmabar och rosa väggar
Idéer för att renovera ett mellanstort vintage avskilt allrum, med ljust trägolv, en hemmabar och rosa väggar
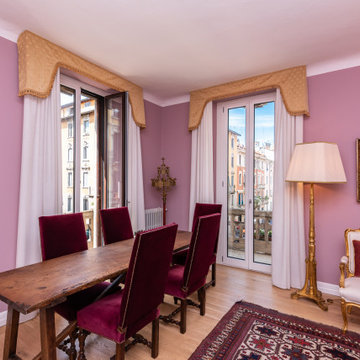
Foto på ett mellanstort vintage avskilt allrum, med rosa väggar, ljust trägolv och brunt golv
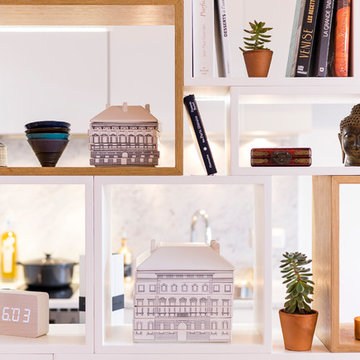
Détail du meuble de séparation cuisine séjour, dessiné sur mesure.
Léandre Chéron
Exempel på ett litet modernt allrum med öppen planlösning, med ett bibliotek, rosa väggar, ljust trägolv, en inbyggd mediavägg och brunt golv
Exempel på ett litet modernt allrum med öppen planlösning, med ett bibliotek, rosa väggar, ljust trägolv, en inbyggd mediavägg och brunt golv
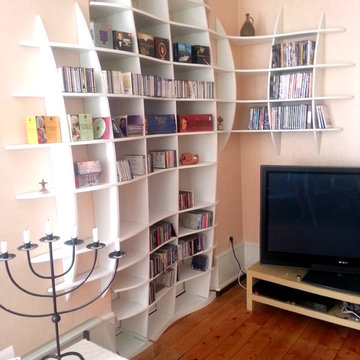
Bibliothèque sur-mesure, blanche
Bild på ett mellanstort funkis allrum, med en fristående TV, rosa väggar och ljust trägolv
Bild på ett mellanstort funkis allrum, med en fristående TV, rosa väggar och ljust trägolv
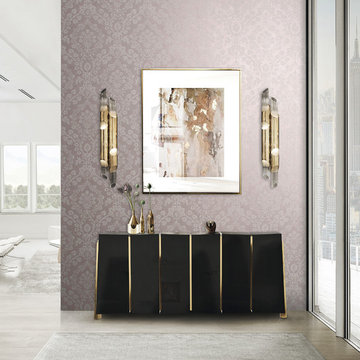
collection Gala | Omexco
Klassisk inredning av ett stort allrum med öppen planlösning, med rosa väggar, ljust trägolv och grått golv
Klassisk inredning av ett stort allrum med öppen planlösning, med rosa väggar, ljust trägolv och grått golv
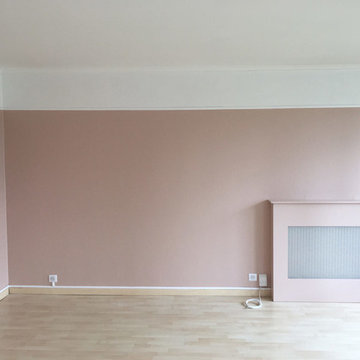
Rénovation d'un appartement des années 70.
Foto på ett mellanstort minimalistiskt avskilt allrum, med rosa väggar och ljust trägolv
Foto på ett mellanstort minimalistiskt avskilt allrum, med rosa väggar och ljust trägolv
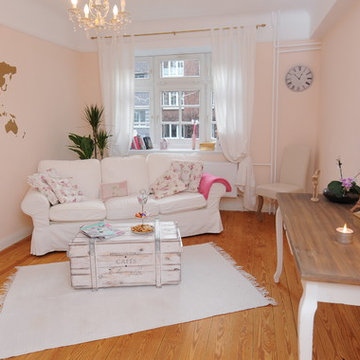
Bildnachweis: Karin Costanzo
Inspiration för ett mellanstort shabby chic-inspirerat avskilt allrum, med rosa väggar, ljust trägolv, brunt golv, ett musikrum och en dold TV
Inspiration för ett mellanstort shabby chic-inspirerat avskilt allrum, med rosa väggar, ljust trägolv, brunt golv, ett musikrum och en dold TV
73 foton på allrum, med rosa väggar och ljust trägolv
1
