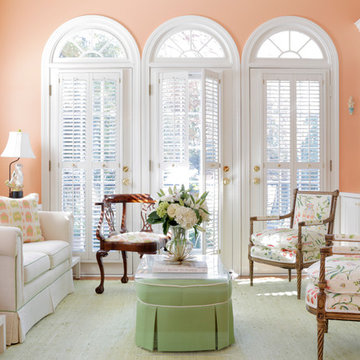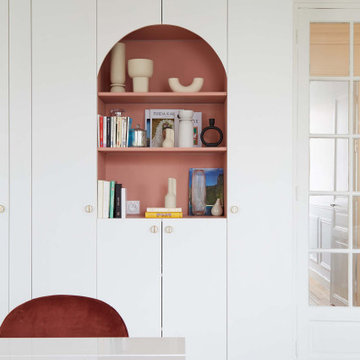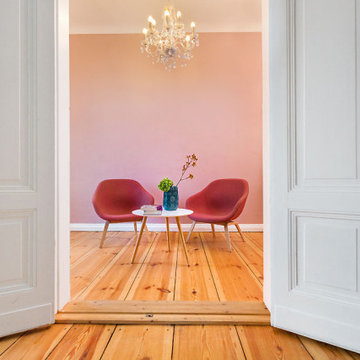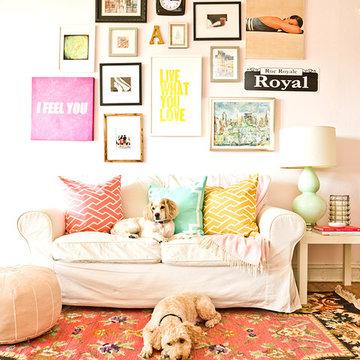438 foton på allrum, med rosa väggar
Sortera efter:
Budget
Sortera efter:Populärt i dag
1 - 20 av 438 foton
Artikel 1 av 2
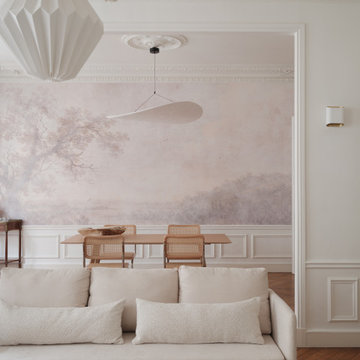
Cette grande pièce de réception est composée d'un salon et d'une salle à manger, avec tous les atouts de l'haussmannien: moulures, parquet chevron, cheminée. On y a réinventé les volumes et la circulation avec du mobilier et des éléments de décor mieux proportionnés dans ce très grand espace. On y a créé une ambiance très douce, feutrée mais lumineuse, poétique et romantique, avec un papier peint mystique de paysage endormi dans la brume, dont le dessin de la rivière semble se poursuivre sur le tapis, et des luminaires éthérés, aériens, comme de snuages suspendus au dessus des arbres et des oiseaux. Quelques touches de bois viennent réchauffer l'atmosphère et parfaire le style Wabi-sabi.
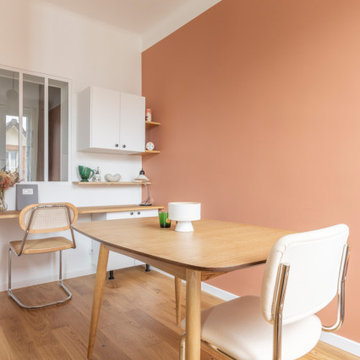
Salon avec coin repas et un espace bureau avec verrière blanche sur-mesure.
Exempel på ett mellanstort minimalistiskt allrum med öppen planlösning, med rosa väggar och ljust trägolv
Exempel på ett mellanstort minimalistiskt allrum med öppen planlösning, med rosa väggar och ljust trägolv
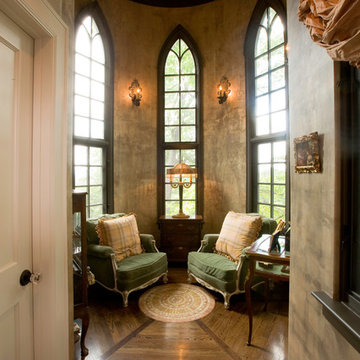
Exempel på ett mellanstort klassiskt allrum, med rosa väggar och heltäckningsmatta
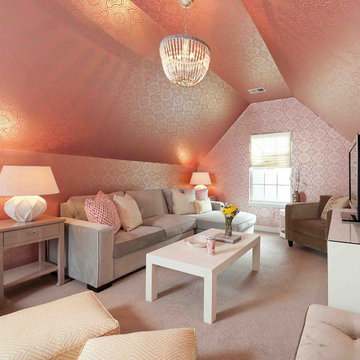
In this space the FROG (finished room over garage) was used to create a fun room where client could relax and read or watch a movie, but also for close friends to gather and hand out.
Chris Smith http://chrisandcamiphotography.com

Une touche de style anglais pour se projet d'aménagement rénovation.
Un choix de luminaire et la pose d'une corniche avec bandeau LED pour mettre en valeur la rosace en lumière indirecte.
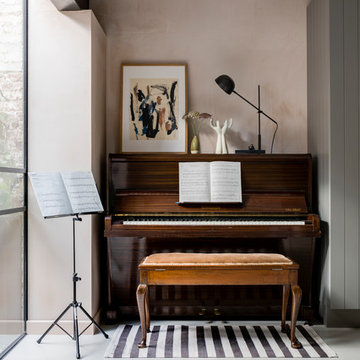
Chris Snook
Idéer för att renovera ett industriellt allrum med öppen planlösning, med ett musikrum, rosa väggar, betonggolv och grått golv
Idéer för att renovera ett industriellt allrum med öppen planlösning, med ett musikrum, rosa väggar, betonggolv och grått golv
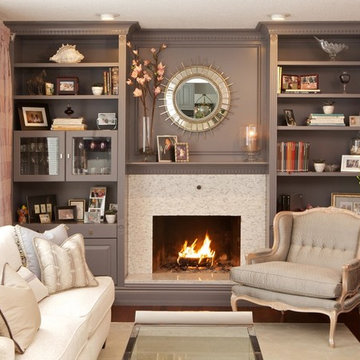
The kids are gone!! Time for an modern update of the family room.
Findlay Foto Photography
Exempel på ett allrum, med mörkt trägolv, en standard öppen spis, en spiselkrans i sten och rosa väggar
Exempel på ett allrum, med mörkt trägolv, en standard öppen spis, en spiselkrans i sten och rosa väggar
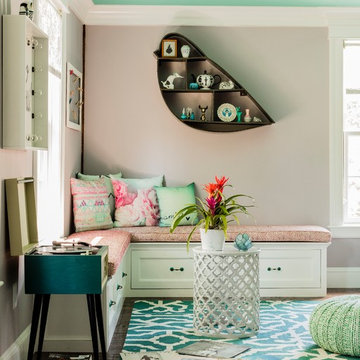
photo: Michael J Lee
Idéer för att renovera ett stort vintage avskilt allrum, med rosa väggar, mellanmörkt trägolv, en standard öppen spis och en spiselkrans i sten
Idéer för att renovera ett stort vintage avskilt allrum, med rosa väggar, mellanmörkt trägolv, en standard öppen spis och en spiselkrans i sten
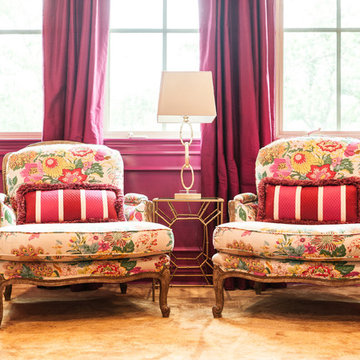
Benjamin Moore Crushed Berries on the walls
Sofa is Lee Industries
Tulip chairs are antiques
Mirrored sideboard is an antique as well
Target coral lamps

M. P. m’a contactée afin d’avoir des idées de réaménagement de son espace, lors d’une visite conseil. Et chemin faisant, le projet a évolué: il a alors souhaité me confier la restructuration totale de son espace, pour une rénovation en profondeur.
Le souhait: habiter confortablement, créer une vraie chambre, une salle d’eau chic digne d’un hôtel, une cuisine pratique et agréable, et des meubles adaptés sans surcharger. Le tout dans une ambiance fleurie, colorée, qui lui ressemble!
L’étude a donc démarré en réorganisant l’espace: la salle de bain s’est largement agrandie, une vraie chambre séparée de la pièce principale, avec un lit confort +++, et (magie de l’architecture intérieure!) l’espace principal n’a pas été réduit pour autant, il est même beaucoup plus spacieux et confortable!
Tout ceci avec un dressing conséquent, et une belle entrée!
Durant le chantier, nous nous sommes rendus compte que l’isolation du mur extérieur était inefficace, la laine de verre était complètement affaissée suite à un dégat des eaux. Tout a été refait, du sol au plafond, l’appartement en plus d’être tout beau, offre un vrai confort thermique à son propriétaire.
J’ai pris beaucoup de plaisir à travailler sur ce projet, j’espère que vous en aurez tout autant à le découvrir!
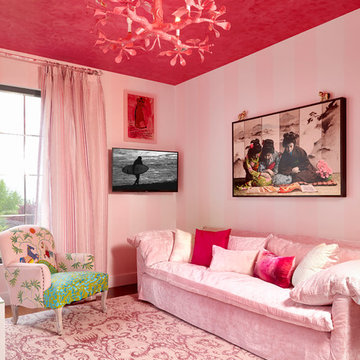
Foto på ett eklektiskt allrum, med rosa väggar och en väggmonterad TV
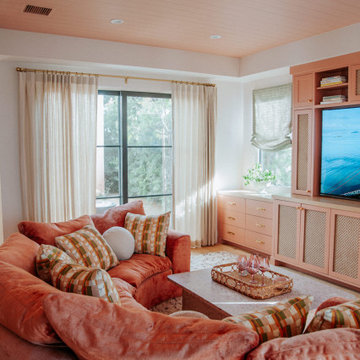
Inspiration för ett stort 50 tals allrum med öppen planlösning, med rosa väggar och en väggmonterad TV
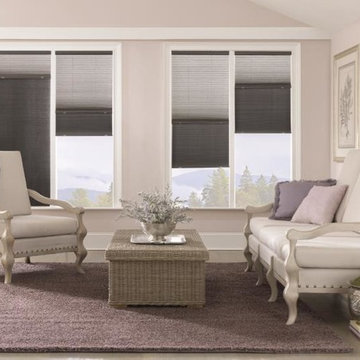
Inspiration för mellanstora klassiska allrum med öppen planlösning, med rosa väggar, klinkergolv i porslin och grått golv
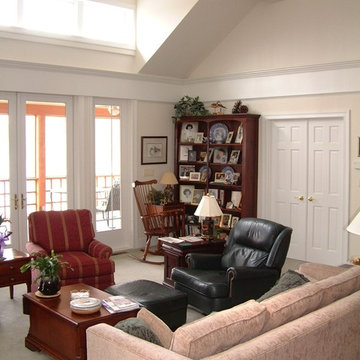
Sitting and writing room.
Idéer för ett mellanstort klassiskt allrum med öppen planlösning, med rosa väggar, heltäckningsmatta och ett bibliotek
Idéer för ett mellanstort klassiskt allrum med öppen planlösning, med rosa väggar, heltäckningsmatta och ett bibliotek
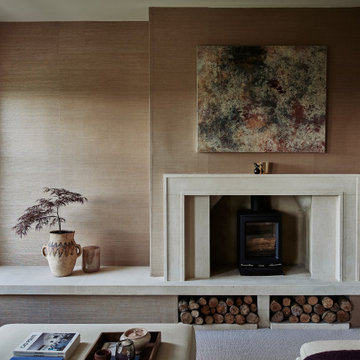
Foto på ett mellanstort vintage avskilt allrum, med rosa väggar, heltäckningsmatta, en öppen vedspis, en spiselkrans i sten och en fristående TV

This second-story addition to an already 'picture perfect' Naples home presented many challenges. The main tension between adding the many 'must haves' the client wanted on their second floor, but at the same time not overwhelming the first floor. Working with David Benner of Safety Harbor Builders was key in the design and construction process – keeping the critical aesthetic elements in check. The owners were very 'detail oriented' and actively involved throughout the process. The result was adding 924 sq ft to the 1,600 sq ft home, with the addition of a large Bonus/Game Room, Guest Suite, 1-1/2 Baths and Laundry. But most importantly — the second floor is in complete harmony with the first, it looks as it was always meant to be that way.
©Energy Smart Home Plans, Safety Harbor Builders, Glenn Hettinger Photography
438 foton på allrum, med rosa väggar
1
