6 837 foton på allrum, med skiffergolv och klinkergolv i keramik
Sortera efter:
Budget
Sortera efter:Populärt i dag
101 - 120 av 6 837 foton
Artikel 1 av 3

A cozy and family friendly gathering spot. Lots of mixed textures and materials. Well loved and curated treasures. Photography by W H Earle Photography.

Exempel på ett mellanstort klassiskt allrum med öppen planlösning, med vita väggar, en standard öppen spis, en dold TV, klinkergolv i keramik, en spiselkrans i sten och grått golv
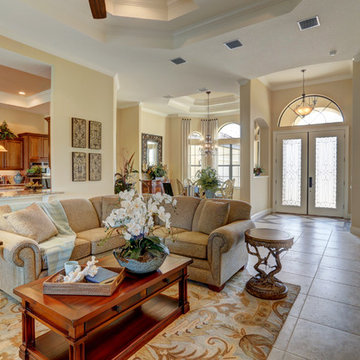
Idéer för att renovera ett stort vintage allrum med öppen planlösning, med gula väggar, klinkergolv i keramik, en väggmonterad TV, beiget golv, en bred öppen spis och en spiselkrans i trä
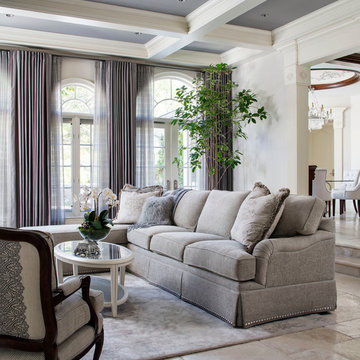
Chipper Hatter
Inspiration för ett mellanstort vintage allrum med öppen planlösning, med vita väggar och klinkergolv i keramik
Inspiration för ett mellanstort vintage allrum med öppen planlösning, med vita väggar och klinkergolv i keramik

Custom TV Installation and wall unit
Inspiration för ett mellanstort funkis allrum med öppen planlösning, med grå väggar, skiffergolv, en inbyggd mediavägg och grått golv
Inspiration för ett mellanstort funkis allrum med öppen planlösning, med grå väggar, skiffergolv, en inbyggd mediavägg och grått golv

Foto på ett stort funkis avskilt allrum, med ett spelrum, beige väggar, klinkergolv i keramik, en väggmonterad TV och beiget golv
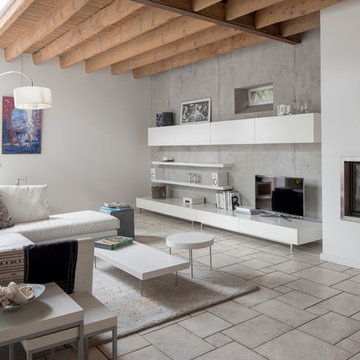
Modern inredning av ett mellanstort allrum, med grå väggar, klinkergolv i keramik, en standard öppen spis och en fristående TV
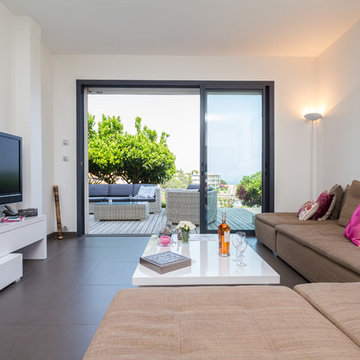
Merci de me contacter pour toute publication et utilisation des photos.
Franck Minieri | Photographe
www.franckminieri.com
Idéer för att renovera ett mellanstort funkis allrum med öppen planlösning, med vita väggar, klinkergolv i keramik och en väggmonterad TV
Idéer för att renovera ett mellanstort funkis allrum med öppen planlösning, med vita väggar, klinkergolv i keramik och en väggmonterad TV

View of the new family room and kitchen from the garden. A series of new sliding glass doors open the rooms up to the garden, and help to blur the boundaries between the two.
Design Team: Tracy Stone, Donatella Cusma', Sherry Cefali
Engineer: Dave Cefali
Photo: Lawrence Anderson
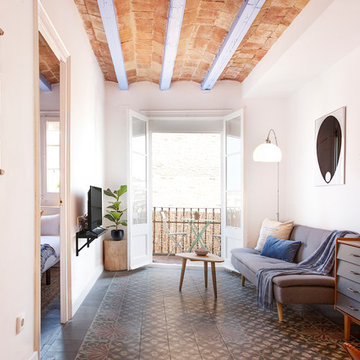
Le Sable Indigo Interiors
Idéer för ett mellanstort medelhavsstil allrum, med vita väggar och klinkergolv i keramik
Idéer för ett mellanstort medelhavsstil allrum, med vita väggar och klinkergolv i keramik
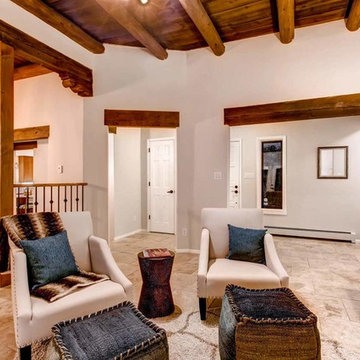
Barker Realty
Idéer för mellanstora amerikanska allrum med öppen planlösning, med grå väggar, klinkergolv i keramik, en öppen hörnspis och en spiselkrans i gips
Idéer för mellanstora amerikanska allrum med öppen planlösning, med grå väggar, klinkergolv i keramik, en öppen hörnspis och en spiselkrans i gips
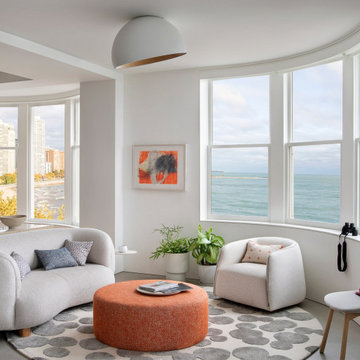
Experience urban sophistication meets artistic flair in this unique Chicago residence. Combining urban loft vibes with Beaux Arts elegance, it offers 7000 sq ft of modern luxury. Serene interiors, vibrant patterns, and panoramic views of Lake Michigan define this dreamy lakeside haven.
Nestled off the dining area, this lounge exudes comfort with its cozy furnishings adorned with tasteful pops of color, including a three-seat Danish curved sofa and custom tangerine ottoman, creating an inviting space bathed in natural light. Enhanced by beautiful views, it's an elegant retreat for conversations.
---
Joe McGuire Design is an Aspen and Boulder interior design firm bringing a uniquely holistic approach to home interiors since 2005.
For more about Joe McGuire Design, see here: https://www.joemcguiredesign.com/
To learn more about this project, see here:
https://www.joemcguiredesign.com/lake-shore-drive

Les propriétaires ont hérité de cette maison de campagne datant de l'époque de leurs grands parents et inhabitée depuis de nombreuses années. Outre la dimension affective du lieu, il était difficile pour eux de se projeter à y vivre puisqu'ils n'avaient aucune idée des modifications à réaliser pour améliorer les espaces et s'approprier cette maison. La conception s'est faite en douceur et à été très progressive sur de longs mois afin que chacun se projette dans son nouveau chez soi. Je me suis sentie très investie dans cette mission et j'ai beaucoup aimé réfléchir à l'harmonie globale entre les différentes pièces et fonctions puisqu'ils avaient à coeur que leur maison soit aussi idéale pour leurs deux enfants.
Caractéristiques de la décoration : inspirations slow life dans le salon et la salle de bain. Décor végétal et fresques personnalisées à l'aide de papier peint panoramiques les dominotiers et photowall. Tapisseries illustrées uniques.
A partir de matériaux sobres au sol (carrelage gris clair effet béton ciré et parquet massif en bois doré) l'enjeu à été d'apporter un univers à chaque pièce à l'aide de couleurs ou de revêtement muraux plus marqués : Vert / Verte / Tons pierre / Parement / Bois / Jaune / Terracotta / Bleu / Turquoise / Gris / Noir ... Il y a en a pour tout les gouts dans cette maison !

FineCraft Contractors, Inc.
Harrison Design
Idéer för ett litet modernt allrum på loftet, med en hemmabar, beige väggar, skiffergolv, en väggmonterad TV och flerfärgat golv
Idéer för ett litet modernt allrum på loftet, med en hemmabar, beige väggar, skiffergolv, en väggmonterad TV och flerfärgat golv
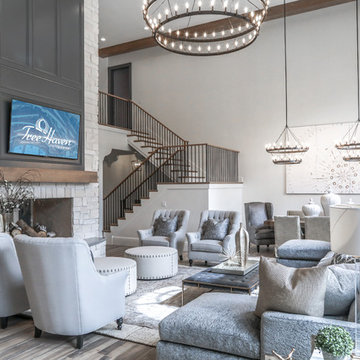
Brad Montgomery, tym.
Idéer för att renovera ett stort medelhavsstil allrum med öppen planlösning, med beige väggar, en dubbelsidig öppen spis, en spiselkrans i sten, en väggmonterad TV, brunt golv och klinkergolv i keramik
Idéer för att renovera ett stort medelhavsstil allrum med öppen planlösning, med beige väggar, en dubbelsidig öppen spis, en spiselkrans i sten, en väggmonterad TV, brunt golv och klinkergolv i keramik
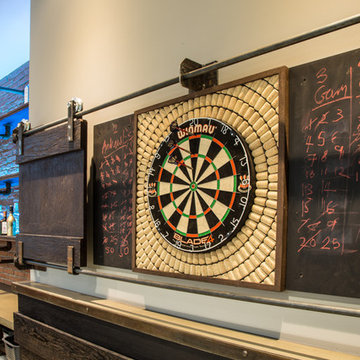
Brief: Create a room that wasn’t just a ‘man-cave’ but one that worked for all the family, and friends, too. It had to be a room that is ‘all things to all people’, so had to be designed to allow multiple activities to happen at the same time in the same space. The lighting, sound, and vision had to work on their own, and together.

Arrow Timber Framing
9726 NE 302nd St, Battle Ground, WA 98604
(360) 687-1868
Web Site: https://www.arrowtimber.com

Medelhavsstil inredning av ett mellanstort allrum, med flerfärgade väggar och klinkergolv i keramik
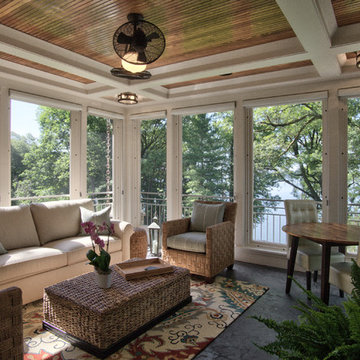
Saari & Forrai Photography
MSI Custom Homes, LLC
Inspiration för mellanstora lantliga avskilda allrum, med vita väggar, klinkergolv i keramik och grått golv
Inspiration för mellanstora lantliga avskilda allrum, med vita väggar, klinkergolv i keramik och grått golv
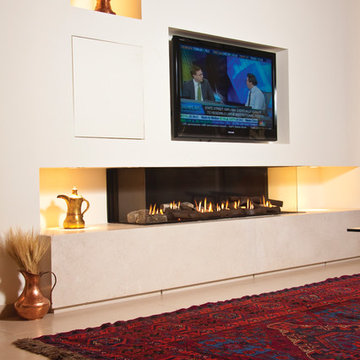
The Ortal Clear 200 RS/LS Fireplace offers the same features as the Ortal Clear 200 Fireplace but withe the option to have right side, left side or both sides glass.
6 837 foton på allrum, med skiffergolv och klinkergolv i keramik
6