57 foton på allrum, med skiffergolv
Sortera efter:
Budget
Sortera efter:Populärt i dag
1 - 20 av 57 foton
Artikel 1 av 3
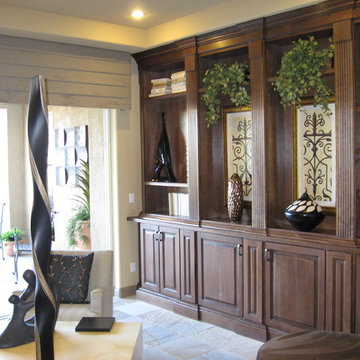
Aaron Vry
Bild på ett stort vintage allrum med öppen planlösning, med ett bibliotek, beige väggar, skiffergolv, en dubbelsidig öppen spis och en spiselkrans i trä
Bild på ett stort vintage allrum med öppen planlösning, med ett bibliotek, beige väggar, skiffergolv, en dubbelsidig öppen spis och en spiselkrans i trä

Maryland Photography, Inc.
Inspiration för ett mycket stort lantligt allrum med öppen planlösning, med blå väggar, skiffergolv, en standard öppen spis, en spiselkrans i sten och en väggmonterad TV
Inspiration för ett mycket stort lantligt allrum med öppen planlösning, med blå väggar, skiffergolv, en standard öppen spis, en spiselkrans i sten och en väggmonterad TV

Adrian Gregorutti
Inredning av ett lantligt mycket stort allrum med öppen planlösning, med ett spelrum, vita väggar, skiffergolv, en standard öppen spis, en spiselkrans i betong, en dold TV och flerfärgat golv
Inredning av ett lantligt mycket stort allrum med öppen planlösning, med ett spelrum, vita väggar, skiffergolv, en standard öppen spis, en spiselkrans i betong, en dold TV och flerfärgat golv

The sunny new family room/breakfast room addition enjoys wrap-around views of the garden. Large skylights bring in lots of daylight.
Photo: Jeffrey Totaro

Ric Stovall
Amerikansk inredning av ett stort allrum med öppen planlösning, med ett spelrum, vita väggar, skiffergolv och flerfärgat golv
Amerikansk inredning av ett stort allrum med öppen planlösning, med ett spelrum, vita väggar, skiffergolv och flerfärgat golv
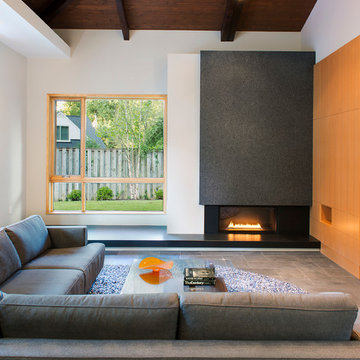
Full-slab installation of fireplace. Material is 1 1/4" Silver Pearl granite in Antique finish. Marblex also installed 12"X24" Brazillian Black slate in Natural Cleft in herringbone pattern on the floor.
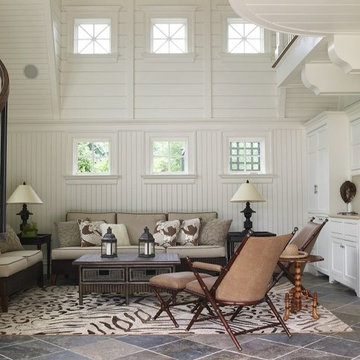
Idéer för stora vintage allrum med öppen planlösning, med vita väggar och skiffergolv
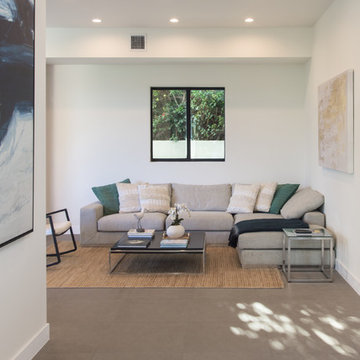
Inredning av ett modernt litet allrum, med vita väggar, skiffergolv och grått golv
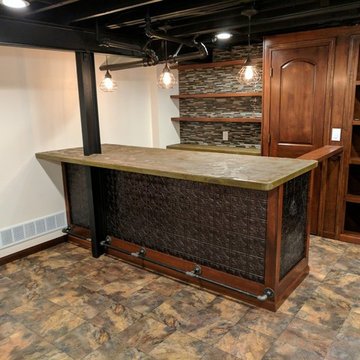
Home Bar with Greatmats Max Tile Basement Floor with Slate Look. Max Tile has a raised plastic base with a durable vinyl top texture. This floor is great for basements because it allows moisture and air to flow through underneath.
https://www.greatmats.com/tiles/raised-floor-tiles-max.php
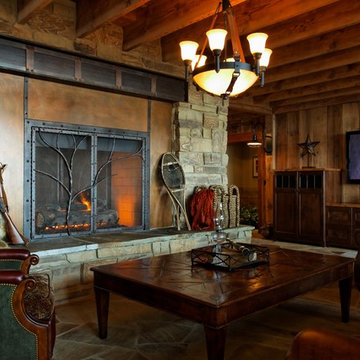
Jeffrey Bebee Photography
Rustik inredning av ett mycket stort allrum, med bruna väggar, skiffergolv och en väggmonterad TV
Rustik inredning av ett mycket stort allrum, med bruna väggar, skiffergolv och en väggmonterad TV

Lower-level walkout basement is enhanced by the corner stone fireplace, fine oriental rug, Hancock and Moore leather sofa, and Bradington Young reclining chairs. The full kitchen with raised island/bar is open to the room and the large double sliders offer the opportunity for the outside to become a part of the covered loggia and expansive space. Natural slate covers the entire lower level, except for the guest suite, which is carpeted.
Photos taken by Sean Busher [www.seanbusher.com]. Photos owned by Durham Designs & Consulting, LLC.

Dick Springgate
Inspiration för mycket stora amerikanska allrum med öppen planlösning, med beige väggar, skiffergolv, en standard öppen spis, en spiselkrans i sten och en inbyggd mediavägg
Inspiration för mycket stora amerikanska allrum med öppen planlösning, med beige väggar, skiffergolv, en standard öppen spis, en spiselkrans i sten och en inbyggd mediavägg
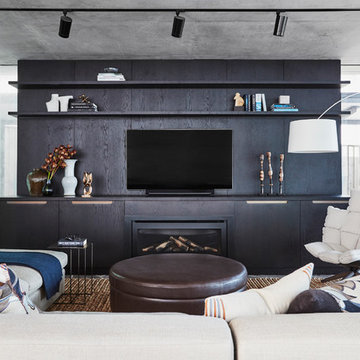
Maree Homer
Foto på ett stort funkis allrum med öppen planlösning, med ett spelrum, vita väggar, skiffergolv och en inbyggd mediavägg
Foto på ett stort funkis allrum med öppen planlösning, med ett spelrum, vita väggar, skiffergolv och en inbyggd mediavägg
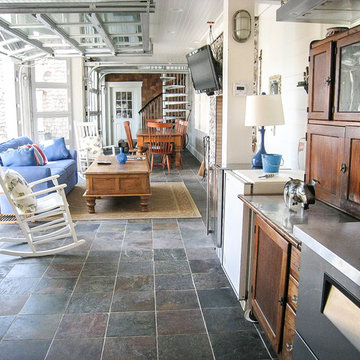
We designed this beautiful cedar shake home with a metal roof and oyster shell embedded tabby fireplace. The pool is the heart of this home! The glass roll up garage door brings the outside in, and allows for entertaining to flow freely. Lots of outdoor space for lounging and soaking up the sun. An extra living space above the 3 car garage, including a kitchen area, enables guests to visit while providing access to some of the creature comforts of home. The crowning touch is the cupolas that allows for a 360 degree view, including spectacular views of the ocean.
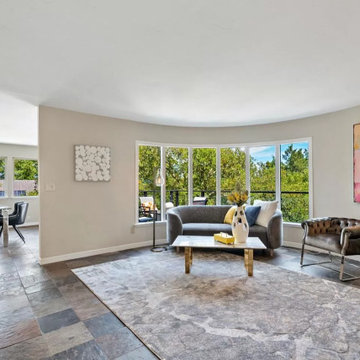
The much sought after, gated community of Pasatiempo features one of America's top 100 golf courses and many classic, luxury homes in an ideal commute location. This home stands out above the rest with a stylish contemporary design, large private lot and many high end features.
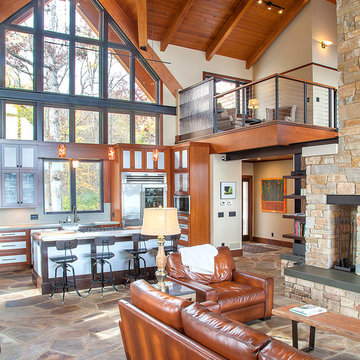
This modern contemporary home resides over a serene Wisconsin lake. The interior incorporates 3 generous bedrooms, 3 full baths, large open concept kitchen, dining area, and family room. The exterior has a combination of integrated lower and upper decks to fully capture the natural beauty of the site.
Co-design - Davis Design Studio, LLC
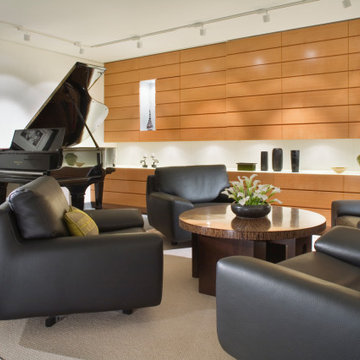
Anigre wood veneer for wall panels and storage elements. The architect assisted the owner in the selection and purchase of fine art, and custom-designed hand-woven silk rugs, cabinet hardware and furniture.
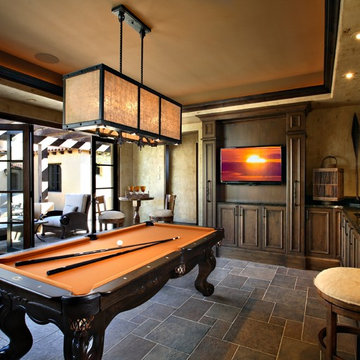
Pam Singleton/Image Photography
Klassisk inredning av ett stort avskilt allrum, med beige väggar, en väggmonterad TV, skiffergolv och grått golv
Klassisk inredning av ett stort avskilt allrum, med beige väggar, en väggmonterad TV, skiffergolv och grått golv
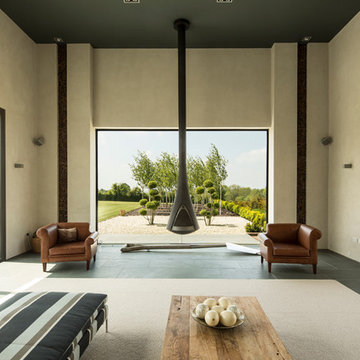
Inspiration för ett mycket stort funkis allrum med öppen planlösning, med ett spelrum, beige väggar, skiffergolv och en hängande öppen spis
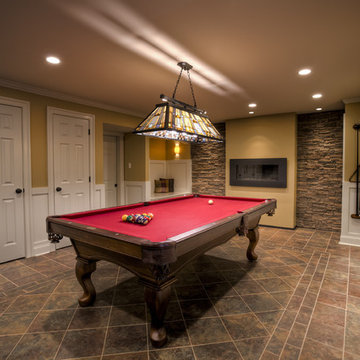
Fun Entertaining and Gaming Space. Large Intricate Pattern Porcelain Tile Floor, Raised Shadow Boxed Decorative Wainscoting, Stone Accent Walls with Wall Wash Lighting for Additional Lighting Feature, Contemporary Rectangular Gas Fireplace at Center adds to Modern Feel. Custom Built-In Reading Nook (Shown without Padding) Doubles as Storage Space Within. Less Formal Children's Media Center at Rear Area, New Custom Stairs for Elegant Entrance to Wonderful Finished Basement!
57 foton på allrum, med skiffergolv
1