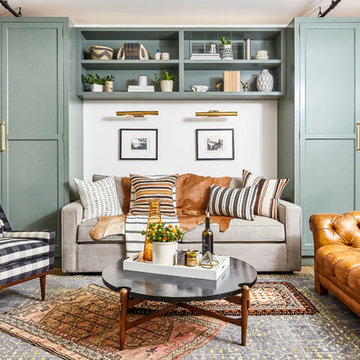1 114 foton på allrum, med svart golv och blått golv
Sortera efter:
Budget
Sortera efter:Populärt i dag
21 - 40 av 1 114 foton
Artikel 1 av 3

A stair tower provides a focus form the main floor hallway. 22 foot high glass walls wrap the stairs which also open to a two story family room. A wide fireplace wall is flanked by recessed art niches.
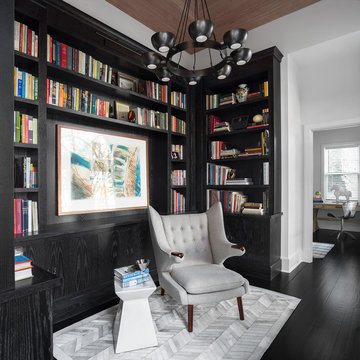
© Robert Granoff
www.robertgranoff.com
Space Designed by Thomas Puckett Designs
www.thomaspuckettdesigns.com
Exempel på ett klassiskt allrum med öppen planlösning, med ett bibliotek, vita väggar och svart golv
Exempel på ett klassiskt allrum med öppen planlösning, med ett bibliotek, vita väggar och svart golv
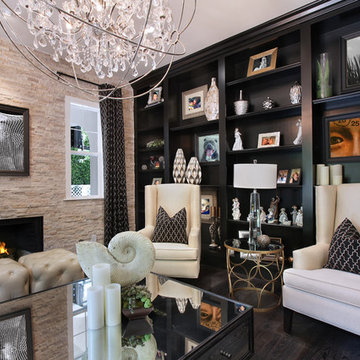
27 Diamonds is an interior design company in Orange County, CA. We take pride in delivering beautiful living spaces that reflect the tastes and lifestyles of our clients. Unlike most companies who charge hourly, most of our design packages are offered at a flat-rate, affordable price. Visit our website for more information: www.27diamonds.com
All furniture can be custom made to your specifications and shipped anywhere in the US (excluding Alaska and Hawaii). Contact us for more information.
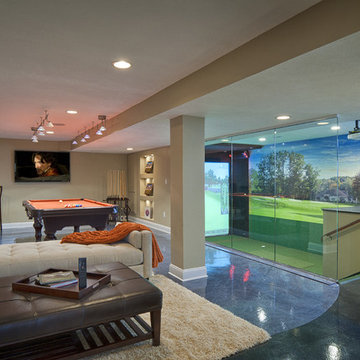
Additional seating was added throughout this media room near the Pool Table and the Virtual Golf Simulator so the clients are able to entertain a large number of guests.

Custom built-ins offer plenty of shelves and storage for records, books, and trinkets from travels.
Inspiration för ett stort 50 tals allrum med öppen planlösning, med ett bibliotek, vita väggar, klinkergolv i porslin, en standard öppen spis, en spiselkrans i trä, en väggmonterad TV och svart golv
Inspiration för ett stort 50 tals allrum med öppen planlösning, med ett bibliotek, vita väggar, klinkergolv i porslin, en standard öppen spis, en spiselkrans i trä, en väggmonterad TV och svart golv

This property was transformed from an 1870s YMCA summer camp into an eclectic family home, built to last for generations. Space was made for a growing family by excavating the slope beneath and raising the ceilings above. Every new detail was made to look vintage, retaining the core essence of the site, while state of the art whole house systems ensure that it functions like 21st century home.
This home was featured on the cover of ELLE Décor Magazine in April 2016.
G.P. Schafer, Architect
Rita Konig, Interior Designer
Chambers & Chambers, Local Architect
Frederika Moller, Landscape Architect
Eric Piasecki, Photographer
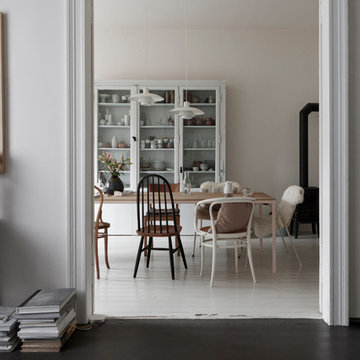
Matthias Hiller / STUDIO OINK
Inspiration för ett mellanstort skandinaviskt avskilt allrum, med vita väggar, mörkt trägolv, en öppen vedspis, en spiselkrans i trä och svart golv
Inspiration för ett mellanstort skandinaviskt avskilt allrum, med vita väggar, mörkt trägolv, en öppen vedspis, en spiselkrans i trä och svart golv
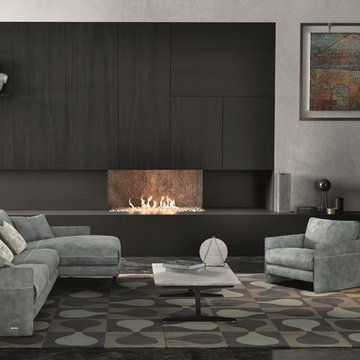
A truly stunning piece of seating furniture, Mood Leather Sectional offers everything that might be of use when enjoying time with family of entertaining and nothing that's excessive. Manufactured in Italy by Gamma Arredamenti, Mood Sectional Sofa is a sophisticated centerpiece that surprises with comfort and impresses with style.
Mood Sectional can be ordered in any of the available 3 seat-widths and can be comprised of various elements among which are 1-arm sofa or chair, armless chair, chaise lounge or peninsula as well as corner and a free standing ottoman. Featuring a solid wooden frame, slender arms and edge-to-edge stitching details, Mood Sectional Sofa can be upholstered in any of the available 53 leather options.
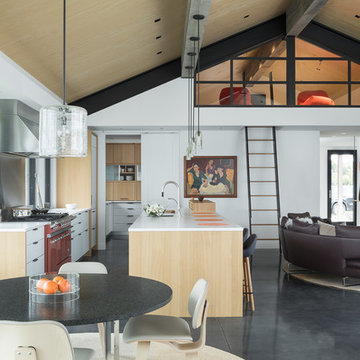
Aaron Kraft, Krafty Photos
Idéer för mellanstora funkis allrum med öppen planlösning, med vita väggar, betonggolv och svart golv
Idéer för mellanstora funkis allrum med öppen planlösning, med vita väggar, betonggolv och svart golv

Mark Hoyle - Townville, SC
Idéer för mellanstora eklektiska allrum, med ett bibliotek, blått golv och beige väggar
Idéer för mellanstora eklektiska allrum, med ett bibliotek, blått golv och beige väggar

Inspiration för stora klassiska allrum på loftet, med ett bibliotek, vita väggar, ljust trägolv, en standard öppen spis, en spiselkrans i trä, en väggmonterad TV och svart golv
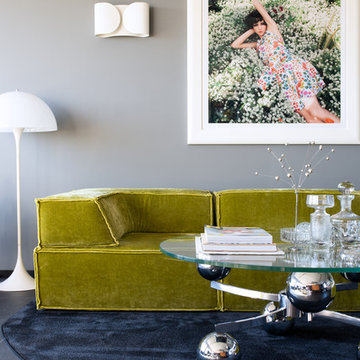
Fotografin: Mirjam Fruscella
http://www.fruscella.de/index.php?page=contact
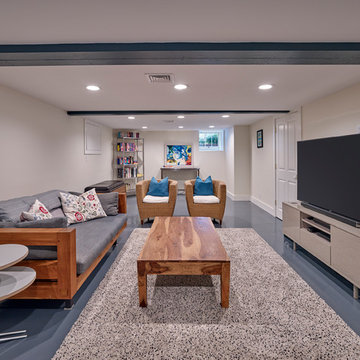
This additional basement family room adds more lounging space to this home. It has an oversized home theater and cool soothing colors of gray and slate blue hues.
Don Pearse Photographer
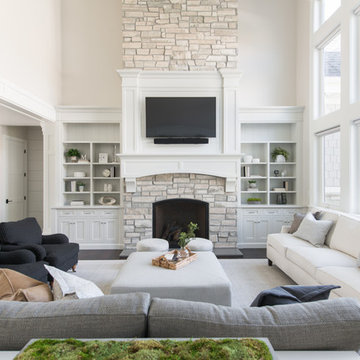
Rebecca Westover
Bild på ett vintage allrum, med beige väggar, en standard öppen spis, en spiselkrans i sten, en väggmonterad TV och svart golv
Bild på ett vintage allrum, med beige väggar, en standard öppen spis, en spiselkrans i sten, en väggmonterad TV och svart golv
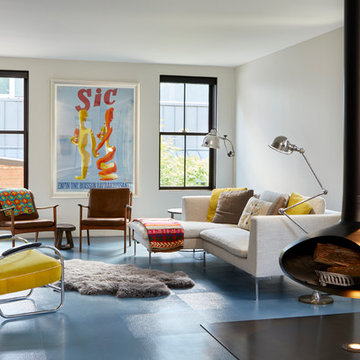
©Brett Bulthuis 2018
Inredning av ett modernt mellanstort avskilt allrum, med vita väggar, vinylgolv, en dold TV, blått golv och en hängande öppen spis
Inredning av ett modernt mellanstort avskilt allrum, med vita väggar, vinylgolv, en dold TV, blått golv och en hängande öppen spis
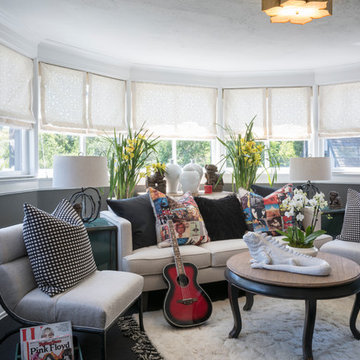
Photo: Carolyn Reyes © 2017 Houzz
Rock Glam Teen Sunroom
Design team: The Art of Room Design
Exempel på ett klassiskt avskilt allrum, med ett musikrum, grå väggar, heltäckningsmatta och svart golv
Exempel på ett klassiskt avskilt allrum, med ett musikrum, grå väggar, heltäckningsmatta och svart golv

Here is the completed family room looking southwest. We raised the the bottom chord of the roof truss to gain ceiling height from 8ft to 10ft. We enlarged the connection between the family rm and new kitchen to make it one space. The mantle was refinished and tile was added around the fireplace. New book shelves were added flanking the fireplace.
Chris Marshall

Our goal for this project was to transform this home from family-friendly to an empty nesters sanctuary. We opted for a sophisticated palette throughout the house, featuring blues, greys, taupes, and creams. The punches of colour and classic patterns created a warm environment without sacrificing sophistication.
Home located in Thornhill, Vaughan. Designed by Lumar Interiors who also serve Richmond Hill, Aurora, Nobleton, Newmarket, King City, Markham, Thornhill, York Region, and the Greater Toronto Area.
For more about Lumar Interiors, click here: https://www.lumarinteriors.com/
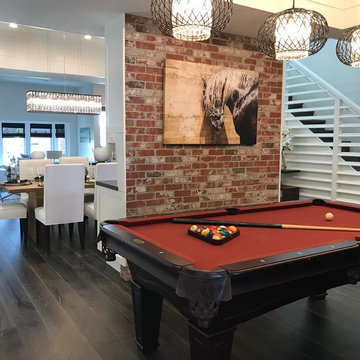
Inspiration för mellanstora moderna avskilda allrum, med grå väggar, mörkt trägolv och svart golv
1 114 foton på allrum, med svart golv och blått golv
2
