11 213 foton på allrum, med svart golv och grått golv
Sortera efter:
Budget
Sortera efter:Populärt i dag
201 - 220 av 11 213 foton
Artikel 1 av 3
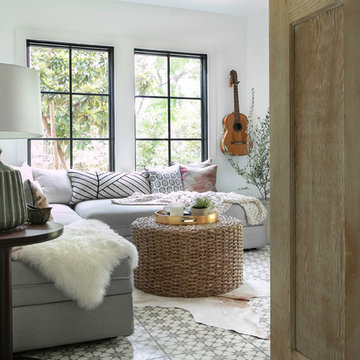
The living space converts to sleeping quarters with a convertible sectional bed. Patterned cement tile and a reclaimed barn door add rustic charm to the new space.

This large classic family room was thoroughly redesigned into an inviting and cozy environment replete with carefully-appointed artisanal touches from floor to ceiling. Master millwork and an artful blending of color and texture frame a vision for the creation of a timeless sense of warmth within an elegant setting. To achieve this, we added a wall of paneling in green strie and a new waxed pine mantel. A central brass chandelier was positioned both to please the eye and to reign in the scale of this large space. A gilt-finished, crystal-edged mirror over the fireplace, and brown crocodile embossed leather wing chairs blissfully comingle in this enduring design that culminates with a lacquered coral sideboard that cannot but sound a joyful note of surprise, marking this room as unwaveringly unique.Peter Rymwid
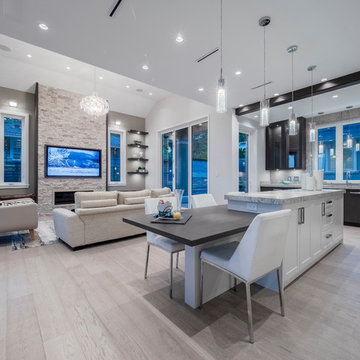
Inspiration för stora moderna allrum med öppen planlösning, med grå väggar, ljust trägolv, en bred öppen spis, en spiselkrans i sten, en väggmonterad TV och grått golv

This ranch was a complete renovation! We took it down to the studs and redesigned the space for this young family. We opened up the main floor to create a large kitchen with two islands and seating for a crowd and a dining nook that looks out on the beautiful front yard. We created two seating areas, one for TV viewing and one for relaxing in front of the bar area. We added a new mudroom with lots of closed storage cabinets, a pantry with a sliding barn door and a powder room for guests. We raised the ceilings by a foot and added beams for definition of the spaces. We gave the whole home a unified feel using lots of white and grey throughout with pops of orange to keep it fun.
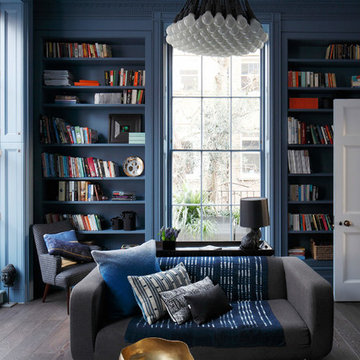
James Balston
Idéer för att renovera ett eklektiskt avskilt allrum, med ett bibliotek, blå väggar, mörkt trägolv och grått golv
Idéer för att renovera ett eklektiskt avskilt allrum, med ett bibliotek, blå väggar, mörkt trägolv och grått golv
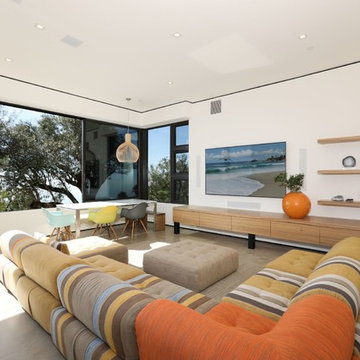
Modern inredning av ett mellanstort avskilt allrum, med vita väggar, grått golv och en väggmonterad TV
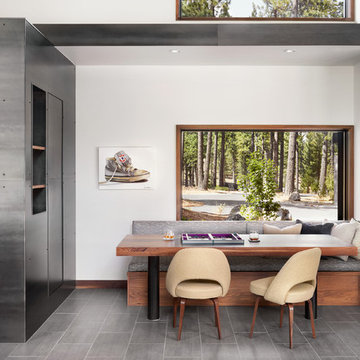
Photo: Lisa Petrole
Inspiration för mellanstora moderna allrum med öppen planlösning, med ett spelrum, vita väggar, klinkergolv i porslin och grått golv
Inspiration för mellanstora moderna allrum med öppen planlösning, med ett spelrum, vita väggar, klinkergolv i porslin och grått golv
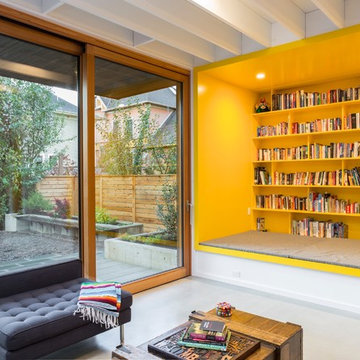
Bild på ett funkis allrum med öppen planlösning, med ett bibliotek, vita väggar, betonggolv och grått golv

This great entertaining space gives snackbar seating with a view of the TV. A sunken family room defines the space from the bar and gaming area. Photo by Space Crafting
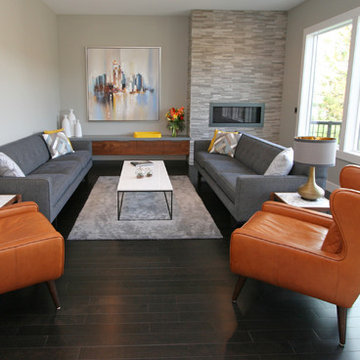
Inspiration för mellanstora moderna allrum med öppen planlösning, med grå väggar, mörkt trägolv, en bred öppen spis, en spiselkrans i sten och svart golv
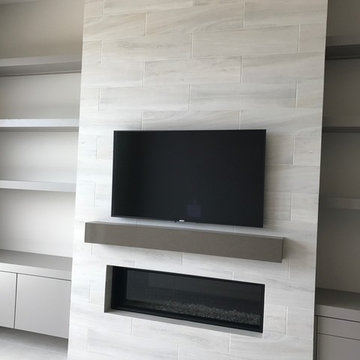
Hearth & Home Specialties, Inc
Exempel på ett mellanstort modernt avskilt allrum, med vita väggar, klinkergolv i keramik, en bred öppen spis, en spiselkrans i trä och grått golv
Exempel på ett mellanstort modernt avskilt allrum, med vita väggar, klinkergolv i keramik, en bred öppen spis, en spiselkrans i trä och grått golv
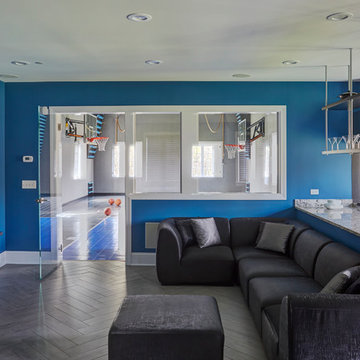
Photo Credit: Kaskel Photo
Exempel på ett mellanstort modernt allrum med öppen planlösning, med blå väggar, klinkergolv i porslin, grått golv, ett spelrum och en väggmonterad TV
Exempel på ett mellanstort modernt allrum med öppen planlösning, med blå väggar, klinkergolv i porslin, grått golv, ett spelrum och en väggmonterad TV
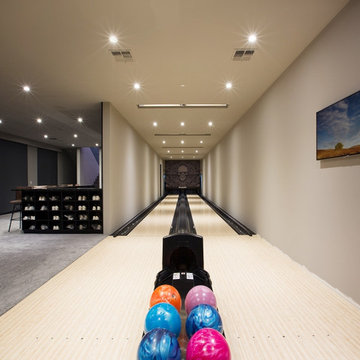
Foto på ett stort funkis avskilt allrum, med ett spelrum, beige väggar, heltäckningsmatta och grått golv
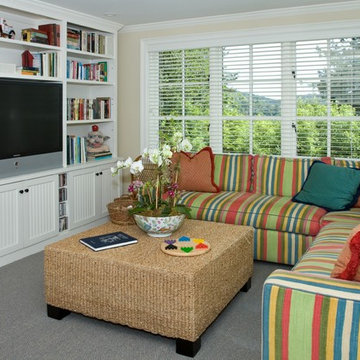
Idéer för mellanstora vintage allrum, med beige väggar, heltäckningsmatta, en inbyggd mediavägg och grått golv

Originally designed as a screened-in porch, the sunroom enclosure was reclad in wood and stone to unify with the rest of the house. New windows and sliding doors reinforce connections with the outdoors.
Sky-Frame sliding doors/windows via Dover Windows and Doors; Kolbe VistaLuxe fixed and casement windows via North American Windows and Doors; Element by Tech Lighting recessed lighting; Lea Ceramiche Waterfall porcelain stoneware tiles
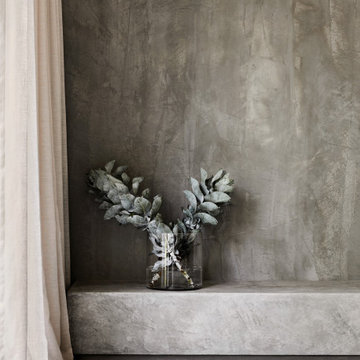
Idéer för ett mellanstort modernt allrum med öppen planlösning, med grå väggar, betonggolv, en standard öppen spis, en spiselkrans i betong och grått golv

Idéer för mellanstora funkis allrum med öppen planlösning, med ett spelrum, grå väggar, heltäckningsmatta, en fristående TV och grått golv

This modern vertical gas fireplace fits elegantly within this farmhouse style residence on the shores of Chesapeake Bay on Tilgham Island, MD.
Bild på ett stort maritimt avskilt allrum, med blå väggar, ljust trägolv, en dubbelsidig öppen spis, en spiselkrans i gips och grått golv
Bild på ett stort maritimt avskilt allrum, med blå väggar, ljust trägolv, en dubbelsidig öppen spis, en spiselkrans i gips och grått golv
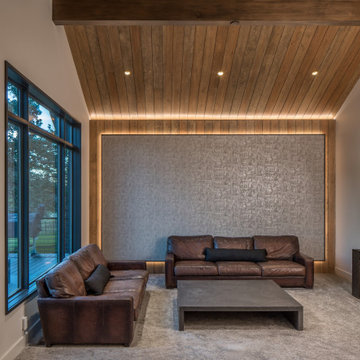
Inspiration för ett rustikt allrum, med grå väggar, heltäckningsmatta och grått golv

We updated this 1907 two-story family home for re-sale. We added modern design elements and amenities while retaining the home’s original charm in the layout and key details. The aim was to optimize the value of the property for a prospective buyer, within a reasonable budget.
New French doors from kitchen and a rear bedroom open out to a new bi-level deck that allows good sight lines, functional outdoor living space, and easy access to a garden full of mature fruit trees. French doors from an upstairs bedroom open out to a private high deck overlooking the garden. The garage has been converted to a family room that opens to the garden.
The bathrooms and kitchen were remodeled the kitchen with simple, light, classic materials and contemporary lighting fixtures. New windows and skylights flood the spaces with light. Stained wood windows and doors at the kitchen pick up on the original stained wood of the other living spaces.
New redwood picture molding was created for the living room where traces in the plaster suggested that picture molding has originally been. A sweet corner window seat at the living room was restored. At a downstairs bedroom we created a new plate rail and other redwood trim matching the original at the dining room. The original dining room hutch and woodwork were restored and a new mantel built for the fireplace.
We built deep shelves into space carved out of the attic next to upstairs bedrooms and added other built-ins for character and usefulness. Storage was created in nooks throughout the house. A small room off the kitchen was set up for efficient laundry and pantry space.
We provided the future owner of the house with plans showing design possibilities for expanding the house and creating a master suite with upstairs roof dormers and a small addition downstairs. The proposed design would optimize the house for current use while respecting the original integrity of the house.
Photography: John Hayes, Open Homes Photography
https://saikleyarchitects.com/portfolio/classic-craftsman-update/
11 213 foton på allrum, med svart golv och grått golv
11