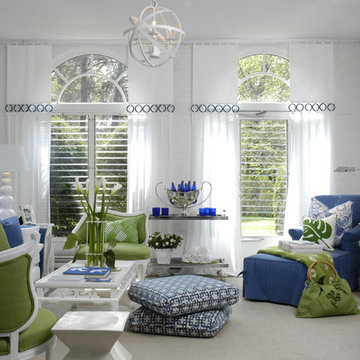11 207 foton på allrum, med svart golv och grått golv
Sortera efter:
Budget
Sortera efter:Populärt i dag
101 - 120 av 11 207 foton
Artikel 1 av 3

The Renovation of this home held a host of issues to resolve. The original fireplace was awkward and the ceiling was very complex. The original fireplace concept was designed to use a 3-sided fireplace to divide two rooms which became the focal point of the Great Room. For this particular floor plan since the Great Room was open to the rest of the main floor a sectional was the perfect choice to ground the space. It did just that! Although it is an open concept the floor plan creates a comfortable cozy space.
Photography by Carlson Productions, LLC
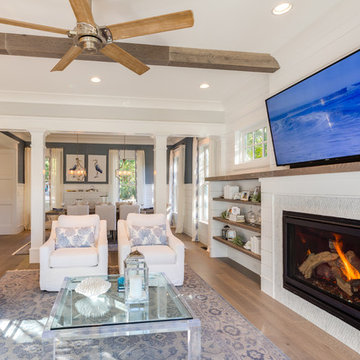
Jonathan Edwards Media
Inspiration för stora moderna allrum med öppen planlösning, med grå väggar, mellanmörkt trägolv, en standard öppen spis, en spiselkrans i sten, en väggmonterad TV och grått golv
Inspiration för stora moderna allrum med öppen planlösning, med grå väggar, mellanmörkt trägolv, en standard öppen spis, en spiselkrans i sten, en väggmonterad TV och grått golv

David Cousin Marsy
Inspiration för mellanstora industriella allrum med öppen planlösning, med grå väggar, klinkergolv i keramik, en öppen vedspis, TV i ett hörn och grått golv
Inspiration för mellanstora industriella allrum med öppen planlösning, med grå väggar, klinkergolv i keramik, en öppen vedspis, TV i ett hörn och grått golv

Idéer för ett modernt avskilt allrum, med ett bibliotek, vita väggar, betonggolv och grått golv
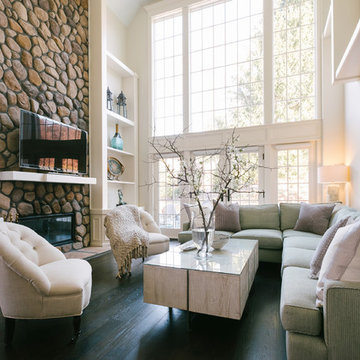
Idéer för stora vintage allrum med öppen planlösning, med vita väggar, mörkt trägolv, en bred öppen spis, en spiselkrans i sten, en fristående TV och svart golv
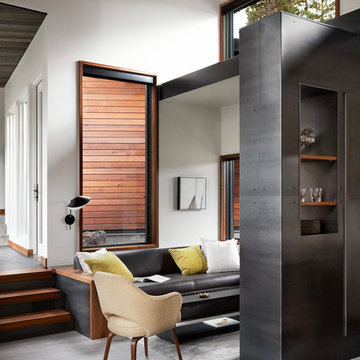
Photo: Lisa Petrole
Inspiration för ett mellanstort funkis allrum med öppen planlösning, med vita väggar, klinkergolv i porslin och grått golv
Inspiration för ett mellanstort funkis allrum med öppen planlösning, med vita väggar, klinkergolv i porslin och grått golv

After extensive residential re-developments in the surrounding area, the property had become landlocked inside a courtyard, difficult to access and in need of a full refurbishment. Limited access through a gated entrance made it difficult for large vehicles to enter the site and the close proximity of neighbours made it important to limit disruption where possible.
Complex negotiations were required to gain a right of way for access and to reinstate services across third party land requiring an excavated 90m trench as well as planning permission for the building’s new use. This added to the logistical complexities of renovating a historical building with major structural problems on a difficult site. Reduced access required a kit of parts that were fabricated off site, with each component small and light enough for two people to carry through the courtyard.
Working closely with a design engineer, a series of complex structural interventions were implemented to minimise visible structure within the double height space. Embedding steel A-frame trusses with cable rod connections and a high-level perimeter ring beam with concrete corner bonders hold the original brick envelope together and support the recycled slate roof.
The interior of the house has been designed with an industrial feel for modern, everyday living. Taking advantage of a stepped profile in the envelope, the kitchen sits flush, carved into the double height wall. The black marble splash back and matched oak veneer door fronts combine with the spruce panelled staircase to create moments of contrasting materiality.
With space at a premium and large numbers of vacant plots and undeveloped sites across London, this sympathetic conversion has transformed an abandoned building into a double height light-filled house that improves the fabric of the surrounding site and brings life back to a neglected corner of London.
Interior Stylist: Emma Archer
Photographer: Rory Gardiner
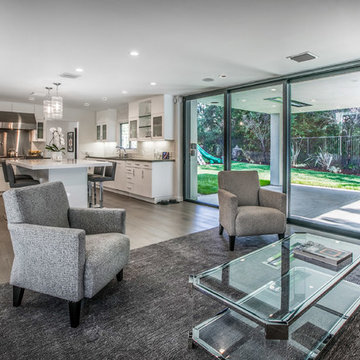
multi sliding pocket la cantina door
Foto på ett mellanstort funkis allrum med öppen planlösning, med vita väggar, mellanmörkt trägolv, en bred öppen spis, en spiselkrans i sten, en väggmonterad TV och grått golv
Foto på ett mellanstort funkis allrum med öppen planlösning, med vita väggar, mellanmörkt trägolv, en bred öppen spis, en spiselkrans i sten, en väggmonterad TV och grått golv
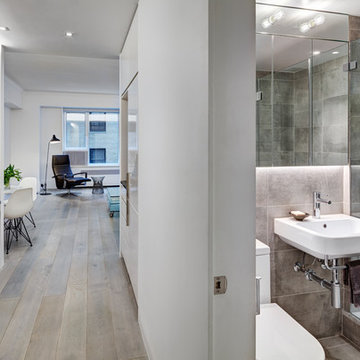
© Francis Dzikowski
Idéer för ett litet modernt allrum med öppen planlösning, med en hemmabar, vita väggar, ljust trägolv och grått golv
Idéer för ett litet modernt allrum med öppen planlösning, med en hemmabar, vita väggar, ljust trägolv och grått golv
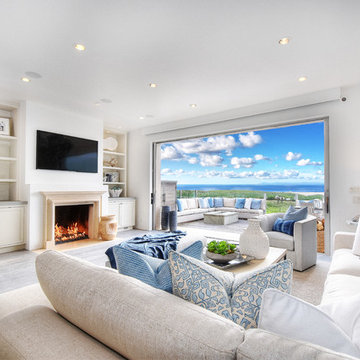
Exempel på ett stort maritimt allrum med öppen planlösning, med vita väggar, ljust trägolv, en standard öppen spis, en väggmonterad TV, grått golv och en spiselkrans i sten
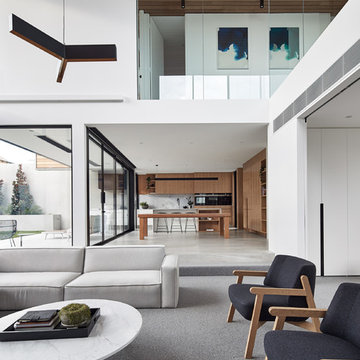
Bild på ett funkis allrum med öppen planlösning, med vita väggar, heltäckningsmatta och grått golv
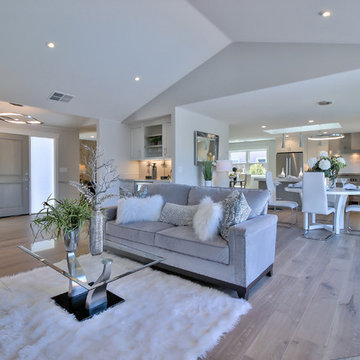
Modern inredning av ett allrum med öppen planlösning, med grå väggar, ljust trägolv, en standard öppen spis, en spiselkrans i sten och grått golv

Exempel på ett mycket stort industriellt allrum på loftet, med betonggolv, en hängande öppen spis, en väggmonterad TV och grått golv
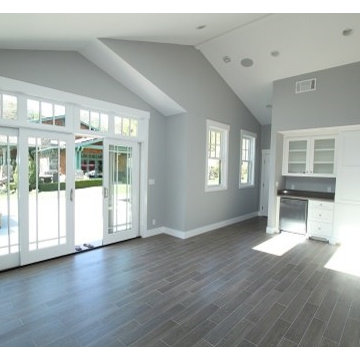
This pool house includes a kitchenette, full bath and a large space for entertaining.
Inspiration för klassiska allrum med öppen planlösning, med ett spelrum, grå väggar och grått golv
Inspiration för klassiska allrum med öppen planlösning, med ett spelrum, grå väggar och grått golv

Inspiration för ett stort vintage avskilt allrum, med bruna väggar, betonggolv, en standard öppen spis, grått golv och en spiselkrans i gips

Caleb Vandermeer Photography
Exempel på ett stort skandinaviskt allrum med öppen planlösning, med vita väggar, en öppen hörnspis, en spiselkrans i betong, en inbyggd mediavägg, mörkt trägolv och grått golv
Exempel på ett stort skandinaviskt allrum med öppen planlösning, med vita väggar, en öppen hörnspis, en spiselkrans i betong, en inbyggd mediavägg, mörkt trägolv och grått golv
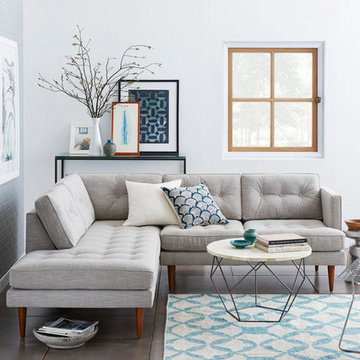
Inspiration för mellanstora moderna allrum med öppen planlösning, med vita väggar och grått golv
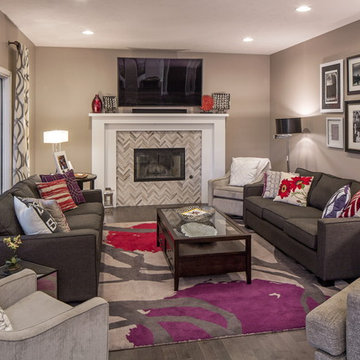
Kessler
Inredning av ett klassiskt mellanstort avskilt allrum, med grå väggar, mörkt trägolv, en standard öppen spis, en spiselkrans i trä, en väggmonterad TV och grått golv
Inredning av ett klassiskt mellanstort avskilt allrum, med grå väggar, mörkt trägolv, en standard öppen spis, en spiselkrans i trä, en väggmonterad TV och grått golv

Builder: J. Peterson Homes
Interior Designer: Francesca Owens
Photographers: Ashley Avila Photography, Bill Hebert, & FulView
Capped by a picturesque double chimney and distinguished by its distinctive roof lines and patterned brick, stone and siding, Rookwood draws inspiration from Tudor and Shingle styles, two of the world’s most enduring architectural forms. Popular from about 1890 through 1940, Tudor is characterized by steeply pitched roofs, massive chimneys, tall narrow casement windows and decorative half-timbering. Shingle’s hallmarks include shingled walls, an asymmetrical façade, intersecting cross gables and extensive porches. A masterpiece of wood and stone, there is nothing ordinary about Rookwood, which combines the best of both worlds.
Once inside the foyer, the 3,500-square foot main level opens with a 27-foot central living room with natural fireplace. Nearby is a large kitchen featuring an extended island, hearth room and butler’s pantry with an adjacent formal dining space near the front of the house. Also featured is a sun room and spacious study, both perfect for relaxing, as well as two nearby garages that add up to almost 1,500 square foot of space. A large master suite with bath and walk-in closet which dominates the 2,700-square foot second level which also includes three additional family bedrooms, a convenient laundry and a flexible 580-square-foot bonus space. Downstairs, the lower level boasts approximately 1,000 more square feet of finished space, including a recreation room, guest suite and additional storage.
11 207 foton på allrum, med svart golv och grått golv
6
