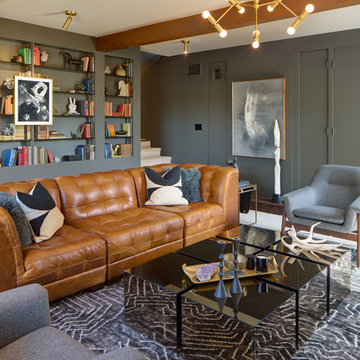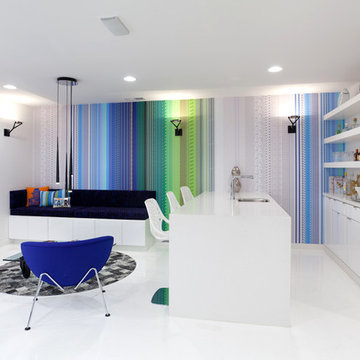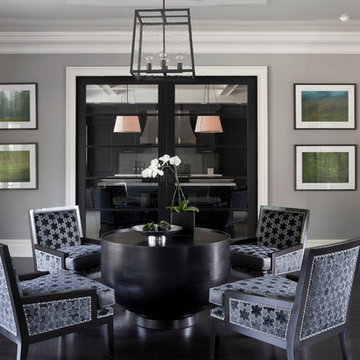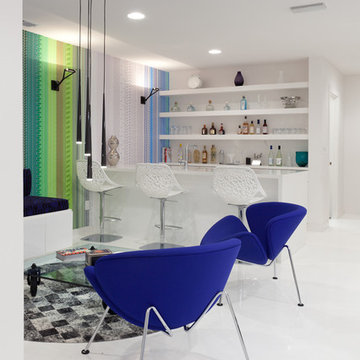3 185 foton på allrum, med svart golv och vitt golv
Sortera efter:
Budget
Sortera efter:Populärt i dag
81 - 100 av 3 185 foton
Artikel 1 av 3

Modern inredning av ett stort allrum med öppen planlösning, med vita väggar, klinkergolv i keramik, en bred öppen spis, en inbyggd mediavägg och vitt golv
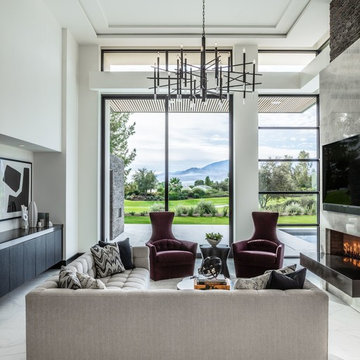
Exempel på ett modernt allrum med öppen planlösning, med marmorgolv, en väggmonterad TV, vitt golv, vita väggar och en bred öppen spis
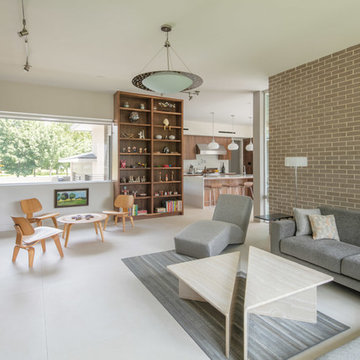
Foto på ett mellanstort retro allrum med öppen planlösning, med vita väggar, klinkergolv i porslin, en bred öppen spis, en spiselkrans i tegelsten och vitt golv
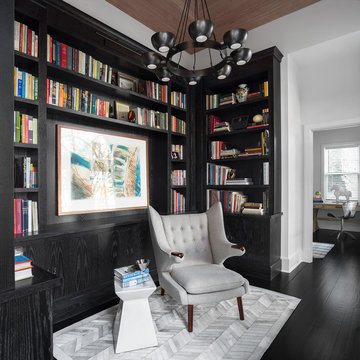
© Robert Granoff
www.robertgranoff.com
Space Designed by Thomas Puckett Designs
www.thomaspuckettdesigns.com
Exempel på ett klassiskt allrum med öppen planlösning, med ett bibliotek, vita väggar och svart golv
Exempel på ett klassiskt allrum med öppen planlösning, med ett bibliotek, vita väggar och svart golv
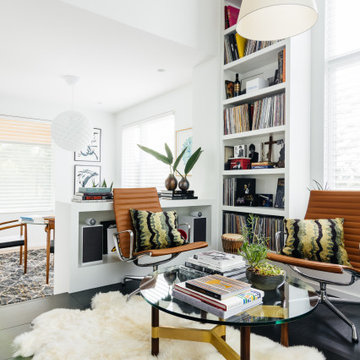
Idéer för ett stort 50 tals allrum med öppen planlösning, med ett bibliotek, vita väggar, klinkergolv i porslin, en dubbelsidig öppen spis, en spiselkrans i metall och svart golv
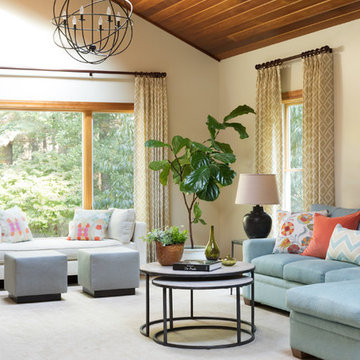
Emily O'Brien Photography
Inredning av ett klassiskt mellanstort avskilt allrum, med heltäckningsmatta, beige väggar och vitt golv
Inredning av ett klassiskt mellanstort avskilt allrum, med heltäckningsmatta, beige väggar och vitt golv
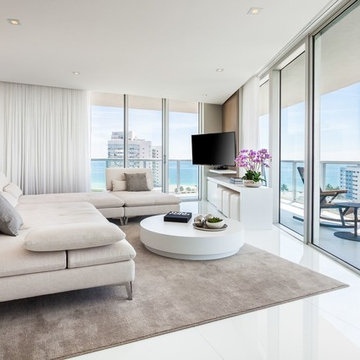
Foto på ett mellanstort funkis allrum med öppen planlösning, med vita väggar, en väggmonterad TV, vitt golv och klinkergolv i porslin
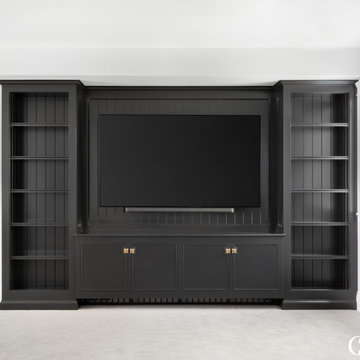
This beautiful black entertainment center is a focal point rather than an eye sore in the room.
Idéer för ett stort klassiskt allrum med öppen planlösning, med vita väggar, en inbyggd mediavägg och vitt golv
Idéer för ett stort klassiskt allrum med öppen planlösning, med vita väggar, en inbyggd mediavägg och vitt golv

This project tell us an personal client history, was published in the most important magazines and profesional sites. We used natural materials, special lighting, design furniture and beautiful art pieces.

The clients had an unused swimming pool room which doubled up as a gym. They wanted a complete overhaul of the room to create a sports bar/games room. We wanted to create a space that felt like a London members club, dark and atmospheric. We opted for dark navy panelled walls and wallpapered ceiling. A beautiful black parquet floor was installed. Lighting was key in this space. We created a large neon sign as the focal point and added striking Buster and Punch pendant lights to create a visual room divider. The result was a room the clients are proud to say is "instagramable"

The Atherton House is a family compound for a professional couple in the tech industry, and their two teenage children. After living in Singapore, then Hong Kong, and building homes there, they looked forward to continuing their search for a new place to start a life and set down roots.
The site is located on Atherton Avenue on a flat, 1 acre lot. The neighboring lots are of a similar size, and are filled with mature planting and gardens. The brief on this site was to create a house that would comfortably accommodate the busy lives of each of the family members, as well as provide opportunities for wonder and awe. Views on the site are internal. Our goal was to create an indoor- outdoor home that embraced the benign California climate.
The building was conceived as a classic “H” plan with two wings attached by a double height entertaining space. The “H” shape allows for alcoves of the yard to be embraced by the mass of the building, creating different types of exterior space. The two wings of the home provide some sense of enclosure and privacy along the side property lines. The south wing contains three bedroom suites at the second level, as well as laundry. At the first level there is a guest suite facing east, powder room and a Library facing west.
The north wing is entirely given over to the Primary suite at the top level, including the main bedroom, dressing and bathroom. The bedroom opens out to a roof terrace to the west, overlooking a pool and courtyard below. At the ground floor, the north wing contains the family room, kitchen and dining room. The family room and dining room each have pocketing sliding glass doors that dissolve the boundary between inside and outside.
Connecting the wings is a double high living space meant to be comfortable, delightful and awe-inspiring. A custom fabricated two story circular stair of steel and glass connects the upper level to the main level, and down to the basement “lounge” below. An acrylic and steel bridge begins near one end of the stair landing and flies 40 feet to the children’s bedroom wing. People going about their day moving through the stair and bridge become both observed and observer.
The front (EAST) wall is the all important receiving place for guests and family alike. There the interplay between yin and yang, weathering steel and the mature olive tree, empower the entrance. Most other materials are white and pure.
The mechanical systems are efficiently combined hydronic heating and cooling, with no forced air required.

La grande hauteur sous plafond a permis de créer une mezzanine confortable avec un lit deux places et une échelle fixe, ce qui est un luxe dans une petite surface: tous les espaces sont bien définis, et non deux-en-un. L'entrée se situe sous la mezzanine, et à sa gauche se trouve la salle d'eau. Le tout amène au salon, coin dînatoire et cuisine ouverte.
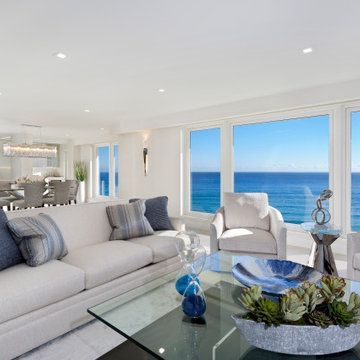
Exempel på ett mellanstort klassiskt allrum med öppen planlösning, med vita väggar, marmorgolv, en väggmonterad TV och vitt golv
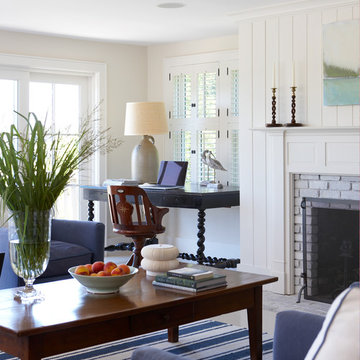
Bild på ett stort maritimt allrum med öppen planlösning, med beige väggar, klinkergolv i porslin, en standard öppen spis, en spiselkrans i tegelsten och vitt golv
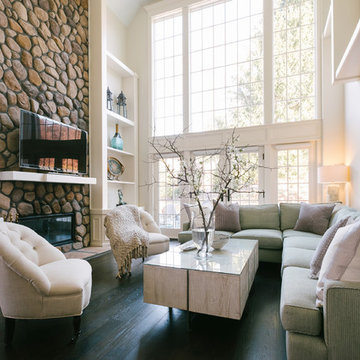
Idéer för stora vintage allrum med öppen planlösning, med vita väggar, mörkt trägolv, en bred öppen spis, en spiselkrans i sten, en fristående TV och svart golv
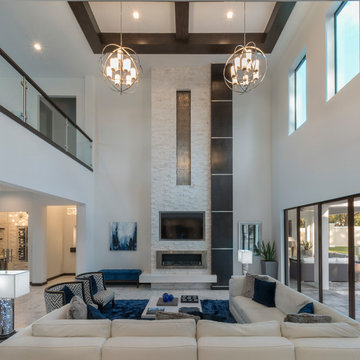
The glass panel stairway overlooks the great room and connects both wings of the home upstairs. Three glass windows upstairs infuse lots of natural light.
3 185 foton på allrum, med svart golv och vitt golv
5
