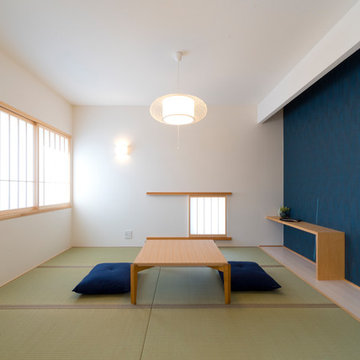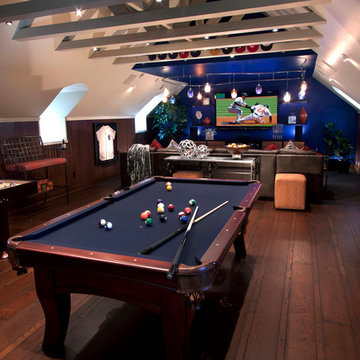8 050 foton på allrum, med svarta väggar och blå väggar
Sortera efter:
Budget
Sortera efter:Populärt i dag
81 - 100 av 8 050 foton
Artikel 1 av 3

located just off the kitchen and front entry, the new den is the ideal space for watching television and gathering, with contemporary furniture and modern decor that updates the existing traditional white wood paneling
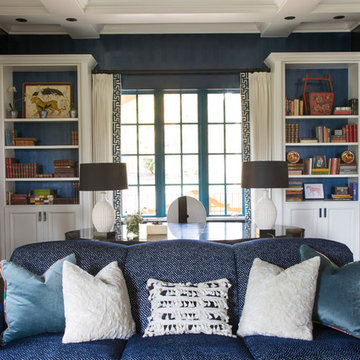
The study features walls of white bookshelves, a blue wallpapered tray ceiling, and custom furniture The Denver home was decorated by Andrea Schumacher Interiors using gorgeous color choices and finishing touches.
Photo Credit: Emily Minton Redfield
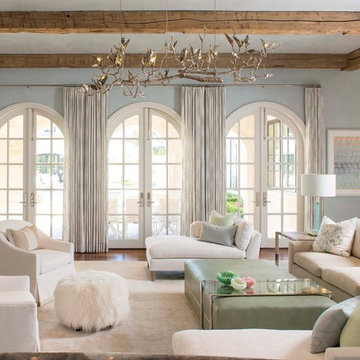
Idéer för att renovera ett medelhavsstil allrum, med blå väggar och mörkt trägolv
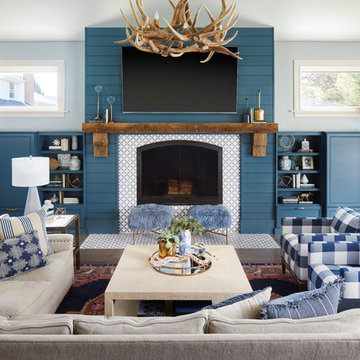
Bild på ett vintage allrum, med blå väggar, mörkt trägolv, en standard öppen spis, en spiselkrans i trä och en väggmonterad TV
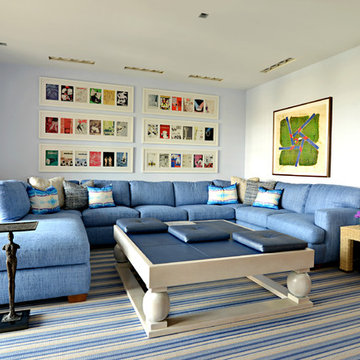
Enrique Colls Photography
Inspiration för ett mellanstort maritimt avskilt allrum, med blå väggar och ljust trägolv
Inspiration för ett mellanstort maritimt avskilt allrum, med blå väggar och ljust trägolv
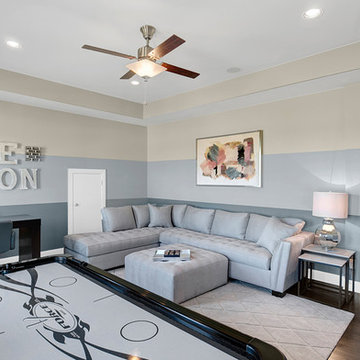
Idéer för att renovera ett stort funkis allrum på loftet, med ett spelrum, blå väggar, mörkt trägolv och brunt golv

A cozy sitting room with 2017's trending colors of dusky blue, mineral grey and taupe. Complete with soft, warm loop-pile carpet and accented with an area fug. Flooring available at Finstad's Carpet One. * All styles and colors may not be available.
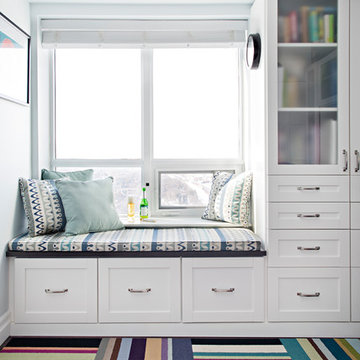
Klassisk inredning av ett allrum, med blå väggar, flerfärgat golv och heltäckningsmatta
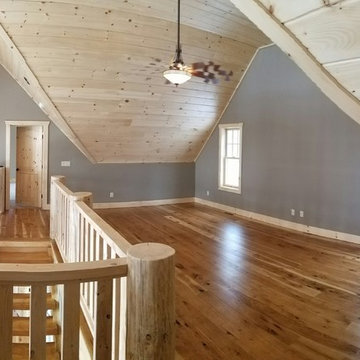
Windham Mountain Retreat Inc.
Foto på ett mellanstort rustikt allrum, med blå väggar, mellanmörkt trägolv och brunt golv
Foto på ett mellanstort rustikt allrum, med blå väggar, mellanmörkt trägolv och brunt golv

Idéer för att renovera ett mellanstort maritimt allrum med öppen planlösning, med ljust trägolv, en standard öppen spis, en spiselkrans i trä, en väggmonterad TV, blå väggar och brunt golv

Foto på ett litet maritimt avskilt allrum, med blå väggar, en öppen hörnspis, klinkergolv i porslin, en spiselkrans i betong och grått golv

Builder: J. Peterson Homes
Interior Designer: Francesca Owens
Photographers: Ashley Avila Photography, Bill Hebert, & FulView
Capped by a picturesque double chimney and distinguished by its distinctive roof lines and patterned brick, stone and siding, Rookwood draws inspiration from Tudor and Shingle styles, two of the world’s most enduring architectural forms. Popular from about 1890 through 1940, Tudor is characterized by steeply pitched roofs, massive chimneys, tall narrow casement windows and decorative half-timbering. Shingle’s hallmarks include shingled walls, an asymmetrical façade, intersecting cross gables and extensive porches. A masterpiece of wood and stone, there is nothing ordinary about Rookwood, which combines the best of both worlds.
Once inside the foyer, the 3,500-square foot main level opens with a 27-foot central living room with natural fireplace. Nearby is a large kitchen featuring an extended island, hearth room and butler’s pantry with an adjacent formal dining space near the front of the house. Also featured is a sun room and spacious study, both perfect for relaxing, as well as two nearby garages that add up to almost 1,500 square foot of space. A large master suite with bath and walk-in closet which dominates the 2,700-square foot second level which also includes three additional family bedrooms, a convenient laundry and a flexible 580-square-foot bonus space. Downstairs, the lower level boasts approximately 1,000 more square feet of finished space, including a recreation room, guest suite and additional storage.

Christy Wood Wright
Foto på ett litet 50 tals avskilt allrum, med ett spelrum, blå väggar, korkgolv och en väggmonterad TV
Foto på ett litet 50 tals avskilt allrum, med ett spelrum, blå väggar, korkgolv och en väggmonterad TV
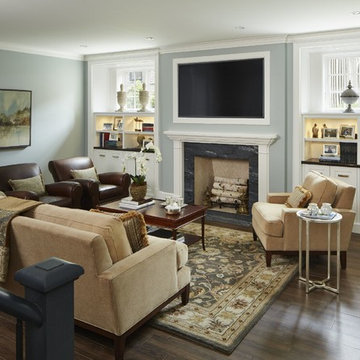
Nathan Kirkman
Exempel på ett stort klassiskt avskilt allrum, med klinkergolv i porslin, en standard öppen spis, en spiselkrans i sten, en inbyggd mediavägg och blå väggar
Exempel på ett stort klassiskt avskilt allrum, med klinkergolv i porslin, en standard öppen spis, en spiselkrans i sten, en inbyggd mediavägg och blå väggar
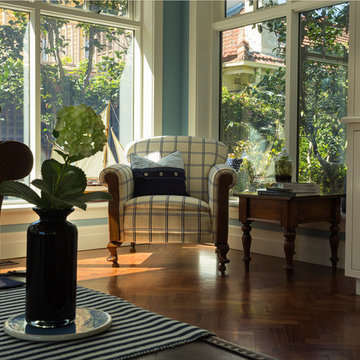
The sunroom was designed to have a light, bright clean look while having plush, comfortable furnishings.
Pam Morris - Spectral Modes
Idéer för att renovera ett stort amerikanskt allrum med öppen planlösning, med blå väggar, mellanmörkt trägolv och en inbyggd mediavägg
Idéer för att renovera ett stort amerikanskt allrum med öppen planlösning, med blå väggar, mellanmörkt trägolv och en inbyggd mediavägg
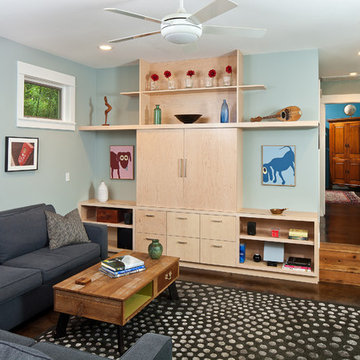
Pickled maple media cabinet in the family room, master bedroom beyond. Wall paint color: "Beach Glass," Benjamin Moore.
Photo Atelier Wong.
Exempel på ett litet modernt allrum med öppen planlösning, med blå väggar, betonggolv och en inbyggd mediavägg
Exempel på ett litet modernt allrum med öppen planlösning, med blå väggar, betonggolv och en inbyggd mediavägg
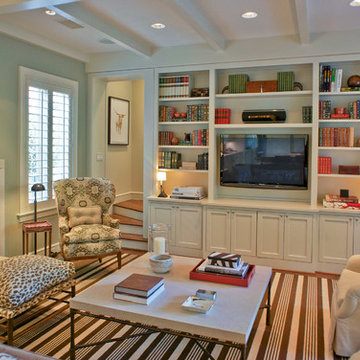
JWFA
Bild på ett stort vintage allrum med öppen planlösning, med blå väggar, mellanmörkt trägolv, en standard öppen spis, en inbyggd mediavägg och brunt golv
Bild på ett stort vintage allrum med öppen planlösning, med blå väggar, mellanmörkt trägolv, en standard öppen spis, en inbyggd mediavägg och brunt golv
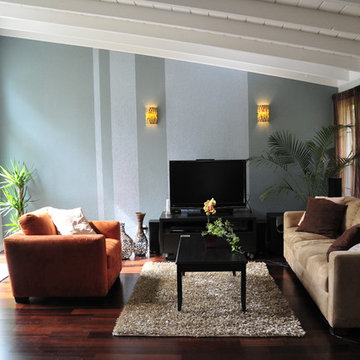
This room is at the same time soothing and exciting. The playful stripes give the accent wall something special. The orange chair complements the scene.
8 050 foton på allrum, med svarta väggar och blå väggar
5
