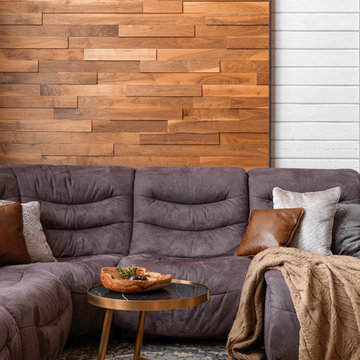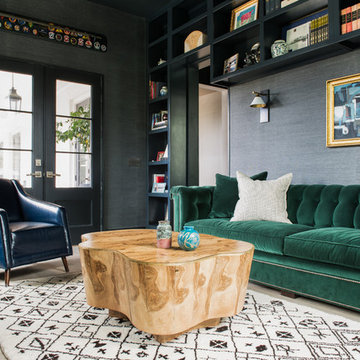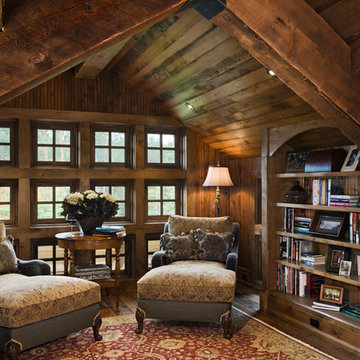5 617 foton på allrum, med svarta väggar och bruna väggar
Sortera efter:
Budget
Sortera efter:Populärt i dag
41 - 60 av 5 617 foton
Artikel 1 av 3

This photo: An exterior living room encourages outdoor living, a key feature of the house. Perpendicular glass doors disappear into columns of stacked Cantera Negra stone builder Rich Brock found at Stone Source. When the doors retract, the space joins the interior's great room, and much of the house is opened to the elements. The quartet of chairs and the coffee table are from All American Outdoor Living.
Positioned near the base of iconic Camelback Mountain, “Outside In” is a modernist home celebrating the love of outdoor living Arizonans crave. The design inspiration was honoring early territorial architecture while applying modernist design principles.
Dressed with undulating negra cantera stone, the massing elements of “Outside In” bring an artistic stature to the project’s design hierarchy. This home boasts a first (never seen before feature) — a re-entrant pocketing door which unveils virtually the entire home’s living space to the exterior pool and view terrace.
A timeless chocolate and white palette makes this home both elegant and refined. Oriented south, the spectacular interior natural light illuminates what promises to become another timeless piece of architecture for the Paradise Valley landscape.
Project Details | Outside In
Architect: CP Drewett, AIA, NCARB, Drewett Works
Builder: Bedbrock Developers
Interior Designer: Ownby Design
Photographer: Werner Segarra
Publications:
Luxe Interiors & Design, Jan/Feb 2018, "Outside In: Optimized for Entertaining, a Paradise Valley Home Connects with its Desert Surrounds"
Awards:
Gold Nugget Awards - 2018
Award of Merit – Best Indoor/Outdoor Lifestyle for a Home – Custom
The Nationals - 2017
Silver Award -- Best Architectural Design of a One of a Kind Home - Custom or Spec
http://www.drewettworks.com/outside-in/
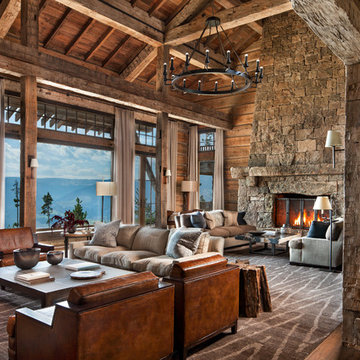
Rustik inredning av ett mycket stort allrum med öppen planlösning, med bruna väggar, mellanmörkt trägolv, en standard öppen spis, en spiselkrans i sten och brunt golv

Idéer för ett maritimt allrum, med ett bibliotek, svarta väggar, ljust trägolv och beiget golv

This is a library we built last year that became a centerpiece feature in "The Classical American House" book by Phillip James Dodd. We are also featured on the back cover. Asked to replicate and finish to match with new materials, we built this 16' high room using only the original Gothic arches that were existing. All other materials are new and finished to match. We thank John Milner Architects for the opportunity and the results are spectacular.
Photography: Tom Crane
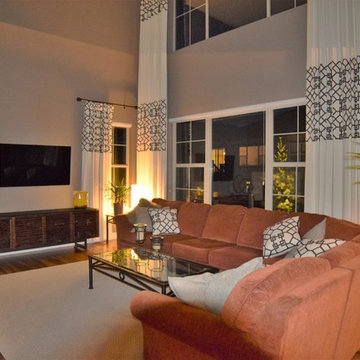
After window curtain panels installed on 18' high windows
Klassisk inredning av ett stort allrum med öppen planlösning, med bruna väggar, mellanmörkt trägolv, en öppen hörnspis och en väggmonterad TV
Klassisk inredning av ett stort allrum med öppen planlösning, med bruna väggar, mellanmörkt trägolv, en öppen hörnspis och en väggmonterad TV
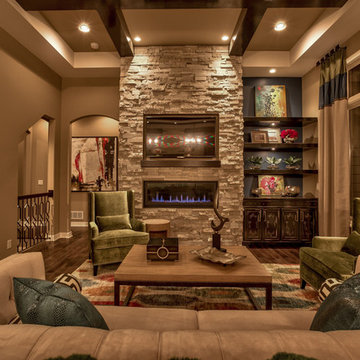
Interior Design by Shawn Falcone and Michele Hybner. Photo by Amoura Productions.
Bild på ett stort rustikt allrum med öppen planlösning, med bruna väggar, mörkt trägolv, en bred öppen spis, en spiselkrans i sten, en väggmonterad TV och brunt golv
Bild på ett stort rustikt allrum med öppen planlösning, med bruna väggar, mörkt trägolv, en bred öppen spis, en spiselkrans i sten, en väggmonterad TV och brunt golv
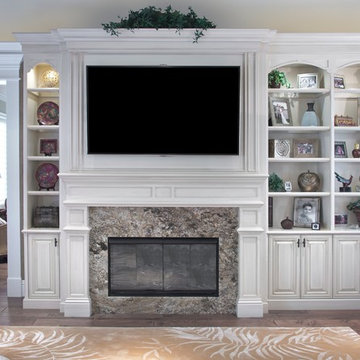
Inspiration för mellanstora klassiska avskilda allrum, med mörkt trägolv, en spiselkrans i sten, en väggmonterad TV, grått golv, bruna väggar och en standard öppen spis
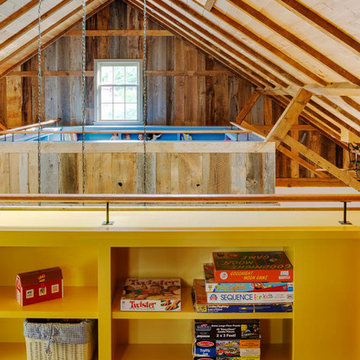
Inredning av ett mellanstort allrum på loftet, med ett spelrum, bruna väggar och heltäckningsmatta

Kurt Johnson
Exempel på ett stort klassiskt allrum, med ett bibliotek, bruna väggar, en standard öppen spis, en inbyggd mediavägg och mellanmörkt trägolv
Exempel på ett stort klassiskt allrum, med ett bibliotek, bruna väggar, en standard öppen spis, en inbyggd mediavägg och mellanmörkt trägolv
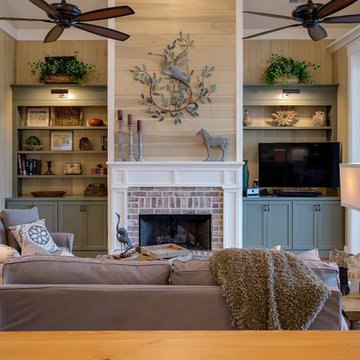
Relax in front of the fireplace, watch a little TV, take a snooze ... what else could you want with a room like this?
Inredning av ett amerikanskt allrum med öppen planlösning, med mellanmörkt trägolv, en standard öppen spis, en dold TV, bruna väggar och brunt golv
Inredning av ett amerikanskt allrum med öppen planlösning, med mellanmörkt trägolv, en standard öppen spis, en dold TV, bruna väggar och brunt golv
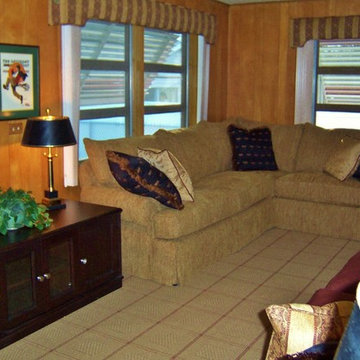
Working photos by Suzan Ann Interiors
Idéer för små vintage avskilda allrum, med ett bibliotek, bruna väggar, heltäckningsmatta, en standard öppen spis och en spiselkrans i trä
Idéer för små vintage avskilda allrum, med ett bibliotek, bruna väggar, heltäckningsmatta, en standard öppen spis och en spiselkrans i trä
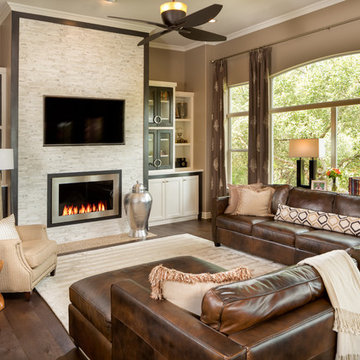
Lots of seating, lots of storage, and stylish built-ins provide functional elegance to this busy family's active lifestyle. The sandstone fireplace surround replaced with linear marble mosaic, and integrated flat screen, and flush fireplace update the space with timeless materials in a fresh setting.
Jerry Hayes Photography
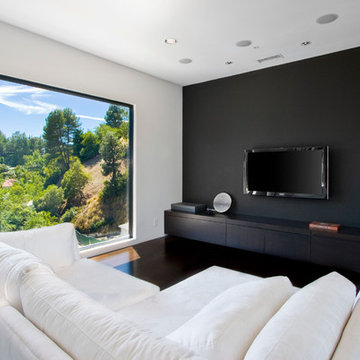
TV Room (Bentwood)
Inspiration för moderna allrum med öppen planlösning, med svarta väggar, mörkt trägolv, en väggmonterad TV och brunt golv
Inspiration för moderna allrum med öppen planlösning, med svarta väggar, mörkt trägolv, en väggmonterad TV och brunt golv

Tina McCabe of Mccabe DeSign & Interiors completed a full redesign of this home including both the interior and exterior. Features include bringing the outdoors in with a large eclipse window and bar height counter on the exterior patio, cloud white shaker cabinets, walnut island, glass uppers on both the front and sides, extra deep pantry, honed black grantie countertops, and tv viewing from the outdoor counter.
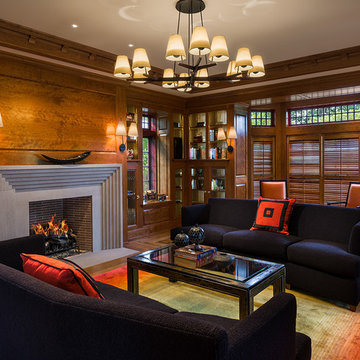
Tom Crane
Idéer för att renovera ett vintage avskilt allrum, med ett bibliotek och bruna väggar
Idéer för att renovera ett vintage avskilt allrum, med ett bibliotek och bruna väggar

Southwest Colorado mountain home. Made of timber, log and stone. Stone fireplace. Rustic rough-hewn wood flooring.
Inredning av ett rustikt mellanstort allrum med öppen planlösning, med en öppen hörnspis, en spiselkrans i sten, bruna väggar, mörkt trägolv, en väggmonterad TV och brunt golv
Inredning av ett rustikt mellanstort allrum med öppen planlösning, med en öppen hörnspis, en spiselkrans i sten, bruna väggar, mörkt trägolv, en väggmonterad TV och brunt golv
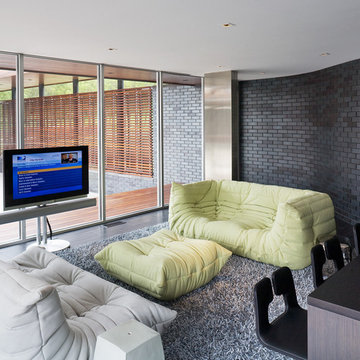
The Curved House is a modern residence with distinctive lines. Conceived in plan as a U-shaped form, this residence features a courtyard that allows for a private retreat to an outdoor pool and a custom fire pit. The master wing flanks one side of this central space while the living spaces, a pool cabana, and a view to an adjacent creek form the remainder of the perimeter.
A signature masonry wall gently curves in two places signifying both the primary entrance and the western wall of the pool cabana. An eclectic and vibrant material palette of brick, Spanish roof tile, Ipe, Western Red Cedar, and various interior finish tiles add to the dramatic expanse of the residence. The client’s interest in suitability is manifested in numerous locations, which include a photovoltaic array on the cabana roof, a geothermal system, radiant floor heating, and a design which provides natural daylighting and views in every room. Photo Credit: Mike Sinclair
5 617 foton på allrum, med svarta väggar och bruna väggar
3
