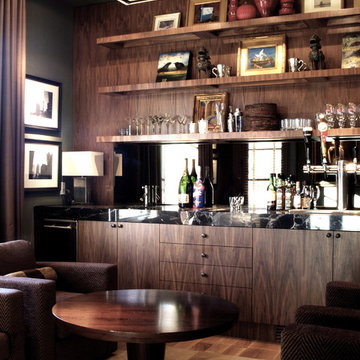3 591 foton på allrum, med svarta väggar och flerfärgade väggar
Sortera efter:
Budget
Sortera efter:Populärt i dag
41 - 60 av 3 591 foton
Artikel 1 av 3
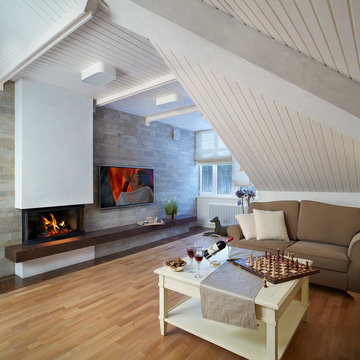
Автор проекта – Анастасия Стефанович | Архитектурное Бюро SHADRINA & STEFANOVICH; Фото – Роберт Поморцев, Михаил Поморцев | PRO.FOTO
Foto på ett mellanstort funkis allrum, med mellanmörkt trägolv, en standard öppen spis, en väggmonterad TV och flerfärgade väggar
Foto på ett mellanstort funkis allrum, med mellanmörkt trägolv, en standard öppen spis, en väggmonterad TV och flerfärgade väggar
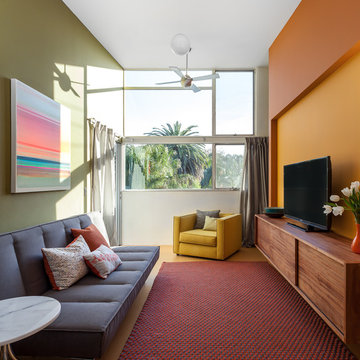
Kat Alves
Design: Serrao Architecture + Design
Inredning av ett modernt mellanstort avskilt allrum, med flerfärgade väggar och en fristående TV
Inredning av ett modernt mellanstort avskilt allrum, med flerfärgade väggar och en fristående TV
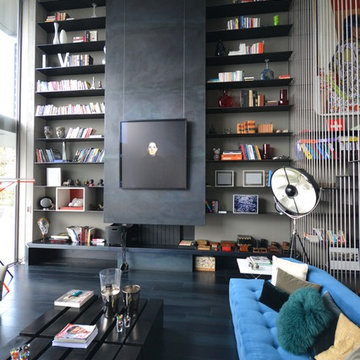
Idéer för att renovera ett mellanstort funkis allrum med öppen planlösning, med ett bibliotek, svarta väggar och en standard öppen spis
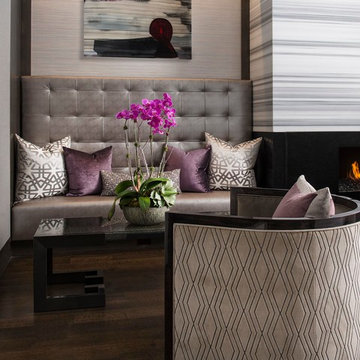
Design Firm: Dallas Design Group, Interiors
Designer: Tracy Rasor
Photography: Dan Piassick
Inspiration för ett vintage allrum, med mörkt trägolv och flerfärgade väggar
Inspiration för ett vintage allrum, med mörkt trägolv och flerfärgade väggar
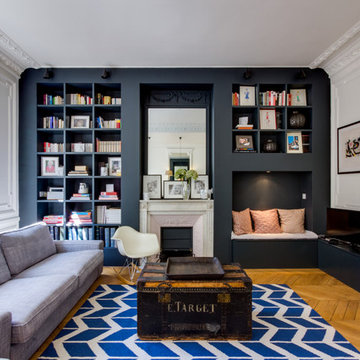
Idéer för stora funkis avskilda allrum, med ett bibliotek, mellanmörkt trägolv, en standard öppen spis, en fristående TV och flerfärgade väggar
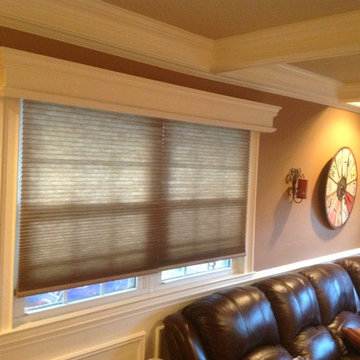
Exempel på ett mellanstort klassiskt avskilt allrum, med ett spelrum och flerfärgade väggar

Cabinets and Woodwork by Marc Sowers. Photo by Patrick Coulie. Home Designed by EDI Architecture.
Rustik inredning av ett litet avskilt allrum, med ett bibliotek, mellanmörkt trägolv, en standard öppen spis, en spiselkrans i sten och flerfärgade väggar
Rustik inredning av ett litet avskilt allrum, med ett bibliotek, mellanmörkt trägolv, en standard öppen spis, en spiselkrans i sten och flerfärgade väggar
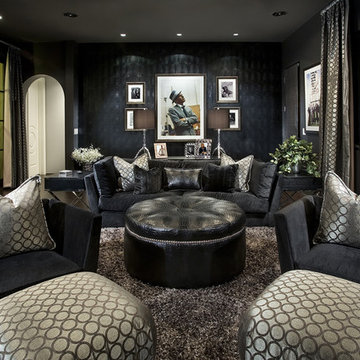
Modern inredning av ett allrum, med mörkt trägolv och flerfärgade väggar
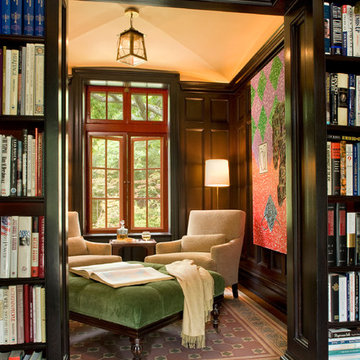
Billy Cunningham Photography & Austin Patterson Disston Architects, Southport CT
Inredning av ett klassiskt litet avskilt allrum, med flerfärgade väggar, ett bibliotek, mörkt trägolv och brunt golv
Inredning av ett klassiskt litet avskilt allrum, med flerfärgade väggar, ett bibliotek, mörkt trägolv och brunt golv
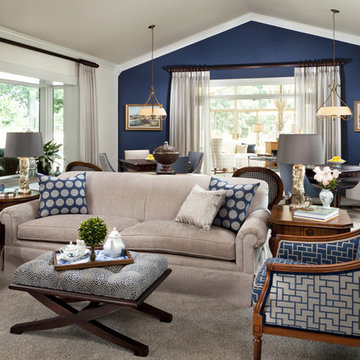
Klassisk inredning av ett mellanstort allrum med öppen planlösning, med heltäckningsmatta och flerfärgade väggar
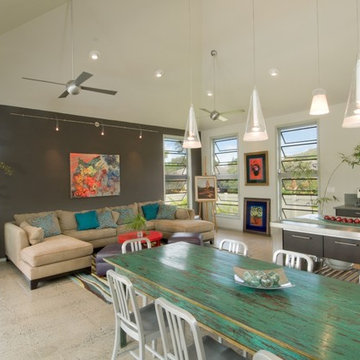
Bild på ett tropiskt allrum med öppen planlösning, med flerfärgade väggar
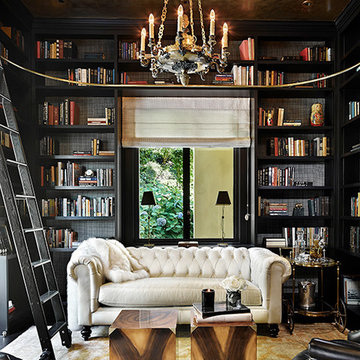
Idéer för att renovera ett eklektiskt allrum, med ett bibliotek, svarta väggar och mörkt trägolv

Custom fireplace design with 3-way horizontal fireplace unit. This intricate design includes a concealed audio cabinet with custom slatted doors, lots of hidden storage with touch latch hardware and custom corner cabinet door detail. Walnut veneer material is complimented with a black Dekton surface by Cosentino.

Гостиная с мятными и терракотовыми стенами, яркой мебелью и рабочей зоной.
Exempel på ett mellanstort nordiskt allrum, med flerfärgade väggar, mellanmörkt trägolv och brunt golv
Exempel på ett mellanstort nordiskt allrum, med flerfärgade väggar, mellanmörkt trägolv och brunt golv

Idéer för att renovera ett mellanstort industriellt allrum med öppen planlösning, med svarta väggar, mellanmörkt trägolv, en dubbelsidig öppen spis, en spiselkrans i metall, en dold TV och beiget golv

The client’s request was quite common - a typical 2800 sf builder home with 3 bedrooms, 2 baths, living space, and den. However, their desire was for this to be “anything but common.” The result is an innovative update on the production home for the modern era, and serves as a direct counterpoint to the neighborhood and its more conventional suburban housing stock, which focus views to the backyard and seeks to nullify the unique qualities and challenges of topography and the natural environment.
The Terraced House cautiously steps down the site’s steep topography, resulting in a more nuanced approach to site development than cutting and filling that is so common in the builder homes of the area. The compact house opens up in very focused views that capture the natural wooded setting, while masking the sounds and views of the directly adjacent roadway. The main living spaces face this major roadway, effectively flipping the typical orientation of a suburban home, and the main entrance pulls visitors up to the second floor and halfway through the site, providing a sense of procession and privacy absent in the typical suburban home.
Clad in a custom rain screen that reflects the wood of the surrounding landscape - while providing a glimpse into the interior tones that are used. The stepping “wood boxes” rest on a series of concrete walls that organize the site, retain the earth, and - in conjunction with the wood veneer panels - provide a subtle organic texture to the composition.
The interior spaces wrap around an interior knuckle that houses public zones and vertical circulation - allowing more private spaces to exist at the edges of the building. The windows get larger and more frequent as they ascend the building, culminating in the upstairs bedrooms that occupy the site like a tree house - giving views in all directions.
The Terraced House imports urban qualities to the suburban neighborhood and seeks to elevate the typical approach to production home construction, while being more in tune with modern family living patterns.
Overview:
Elm Grove
Size:
2,800 sf,
3 bedrooms, 2 bathrooms
Completion Date:
September 2014
Services:
Architecture, Landscape Architecture
Interior Consultants: Amy Carman Design
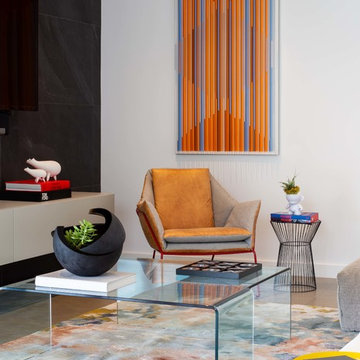
Exempel på ett litet modernt allrum med öppen planlösning, med svarta väggar, klinkergolv i porslin, en väggmonterad TV och grått golv

Industriell inredning av ett stort allrum med öppen planlösning, med svarta väggar, en väggmonterad TV, en bred öppen spis, en spiselkrans i metall och laminatgolv

Toby Scott
Inspiration för ett mellanstort industriellt allrum på loftet, med flerfärgade väggar, betonggolv, en öppen vedspis, en spiselkrans i betong och en väggmonterad TV
Inspiration för ett mellanstort industriellt allrum på loftet, med flerfärgade väggar, betonggolv, en öppen vedspis, en spiselkrans i betong och en väggmonterad TV
3 591 foton på allrum, med svarta väggar och flerfärgade väggar
3
