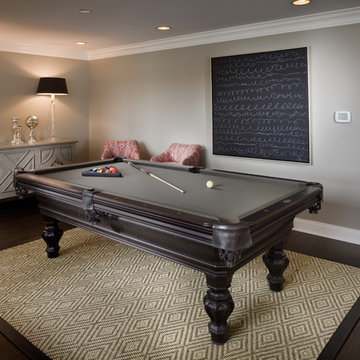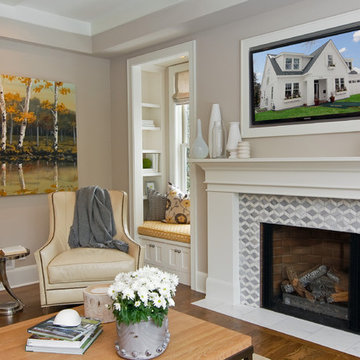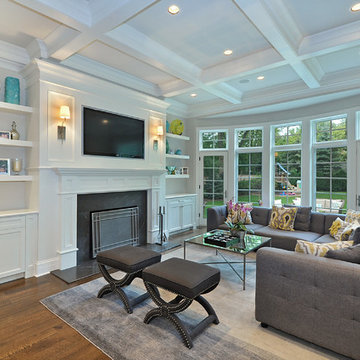33 421 foton på allrum, med svarta väggar och grå väggar
Sortera efter:
Budget
Sortera efter:Populärt i dag
121 - 140 av 33 421 foton
Artikel 1 av 3
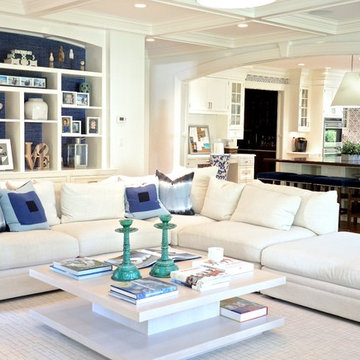
A down-filled custom linen sectional sits atop a graphic rug from Stark Carpet. Custom white oak coffee table anchors the room. Bookcases were reworked and the backs of them were recovered in a textured grasscloth. We love how the floor pillows really combine the two rooms into one.
Photos by Denise Davies

This space is part of an open concept Kitchen/Family room . Various shades of gray, beige and white were used throughout the space. The poplar wood cocktail table adds a touch of warmth and helps to give the space an inviting look.

The fireplace is simplistic with sophisticated details. Large format slate tiles were hand selected for the right balance of color in this highly variable stone. The beam from which the mantle was built is reclaimed from an old Barnum & Bailey barn and refinished by a local craftsman who also added the locally picked rail road ties to complete the design. To give the space more dimension, we furred out the surrounding area on which the slate was applied to create this inset of leathered black granite. The granite texture pulls in the hand forged iron on the doors and iron pegs on the beam. The room was completed by the this one of a kind artemedis fan that also has rustic materials and a contemporary flair.
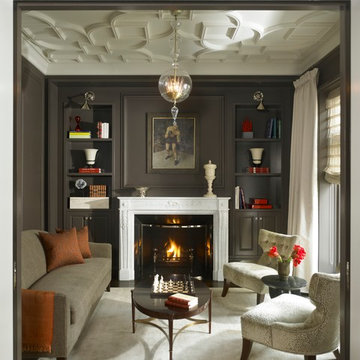
Idéer för vintage avskilda allrum, med en standard öppen spis och grå väggar

Michael J. Lee Photography
Foto på ett stort vintage allrum med öppen planlösning, med grå väggar, mellanmörkt trägolv och brunt golv
Foto på ett stort vintage allrum med öppen planlösning, med grå väggar, mellanmörkt trägolv och brunt golv
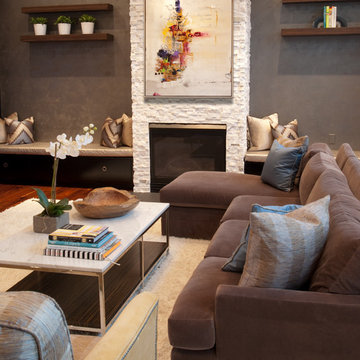
Modern Family Room
Photography: Matthew Dandy
Idéer för att renovera ett mellanstort funkis allrum med öppen planlösning, med en spiselkrans i sten, en standard öppen spis och grå väggar
Idéer för att renovera ett mellanstort funkis allrum med öppen planlösning, med en spiselkrans i sten, en standard öppen spis och grå väggar
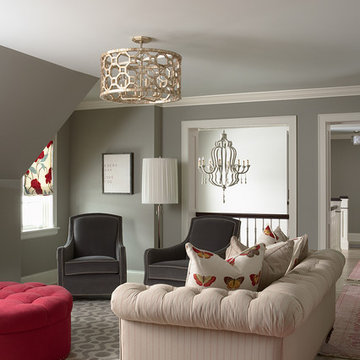
Martha O'Hara Interiors, Interior Design | Susan Gilmore, Photography
Foto på ett vintage allrum, med grå väggar och mellanmörkt trägolv
Foto på ett vintage allrum, med grå väggar och mellanmörkt trägolv

The Eagle Harbor Cabin is located on a wooded waterfront property on Lake Superior, at the northerly edge of Michigan’s Upper Peninsula, about 300 miles northeast of Minneapolis.
The wooded 3-acre site features the rocky shoreline of Lake Superior, a lake that sometimes behaves like the ocean. The 2,000 SF cabin cantilevers out toward the water, with a 40-ft. long glass wall facing the spectacular beauty of the lake. The cabin is composed of two simple volumes: a large open living/dining/kitchen space with an open timber ceiling structure and a 2-story “bedroom tower,” with the kids’ bedroom on the ground floor and the parents’ bedroom stacked above.
The interior spaces are wood paneled, with exposed framing in the ceiling. The cabinets use PLYBOO, a FSC-certified bamboo product, with mahogany end panels. The use of mahogany is repeated in the custom mahogany/steel curvilinear dining table and in the custom mahogany coffee table. The cabin has a simple, elemental quality that is enhanced by custom touches such as the curvilinear maple entry screen and the custom furniture pieces. The cabin utilizes native Michigan hardwoods such as maple and birch. The exterior of the cabin is clad in corrugated metal siding, offset by the tall fireplace mass of Montana ledgestone at the east end.
The house has a number of sustainable or “green” building features, including 2x8 construction (40% greater insulation value); generous glass areas to provide natural lighting and ventilation; large overhangs for sun and snow protection; and metal siding for maximum durability. Sustainable interior finish materials include bamboo/plywood cabinets, linoleum floors, locally-grown maple flooring and birch paneling, and low-VOC paints.

This stunning living room was our clients new favorite part of their house. The orange accents pop when set to the various shades of gray. This room features a gray sectional couch, stacked ledger stone fireplace, floating shelving, floating cabinets with recessed lighting, mounted TV, and orange artwork to tie it all together. Warm and cozy. Time to curl up on the couch with your favorite movie and glass of wine!

Dan Murdoch photography
Inspiration för klassiska allrum, med grå väggar, en standard öppen spis och heltäckningsmatta
Inspiration för klassiska allrum, med grå väggar, en standard öppen spis och heltäckningsmatta

Shiplap and a center beam added to these vaulted ceilings makes the room feel airy and casual.
Exempel på ett mellanstort lantligt allrum med öppen planlösning, med grå väggar, heltäckningsmatta, en standard öppen spis, en spiselkrans i tegelsten, en fristående TV och grått golv
Exempel på ett mellanstort lantligt allrum med öppen planlösning, med grå väggar, heltäckningsmatta, en standard öppen spis, en spiselkrans i tegelsten, en fristående TV och grått golv

Inspiration för ett vintage allrum med öppen planlösning, med grå väggar, mellanmörkt trägolv, en standard öppen spis, en spiselkrans i sten, en inbyggd mediavägg och brunt golv

Paint color is Winter Solstice
Photography by Robert Granoff
Idéer för vintage allrum, med grå väggar och heltäckningsmatta
Idéer för vintage allrum, med grå väggar och heltäckningsmatta
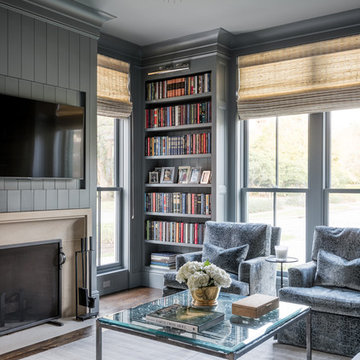
Inspiration för ett stort funkis allrum med öppen planlösning, med grå väggar, mörkt trägolv, en standard öppen spis, en spiselkrans i sten, en inbyggd mediavägg och brunt golv

Bright, comfortable, and contemporary family room with farmhouse-style details like painted white brick and horizontal wood paneling. Pops of color give the space personality.
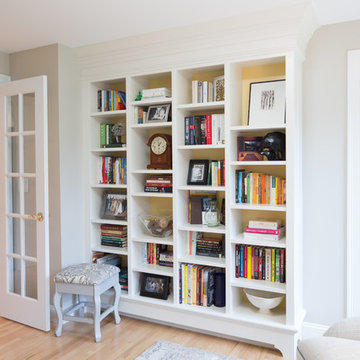
Liz Donnelly - Maine Photo Co.
Inspiration för mellanstora klassiska avskilda allrum, med ett musikrum, grå väggar och ljust trägolv
Inspiration för mellanstora klassiska avskilda allrum, med ett musikrum, grå väggar och ljust trägolv

©Finished Basement Company
Inspiration för ett stort vintage allrum, med grå väggar, mellanmörkt trägolv och beiget golv
Inspiration för ett stort vintage allrum, med grå väggar, mellanmörkt trägolv och beiget golv
33 421 foton på allrum, med svarta väggar och grå väggar
7
