128 foton på allrum, med svarta väggar och grått golv
Sortera efter:
Budget
Sortera efter:Populärt i dag
1 - 20 av 128 foton
Artikel 1 av 3
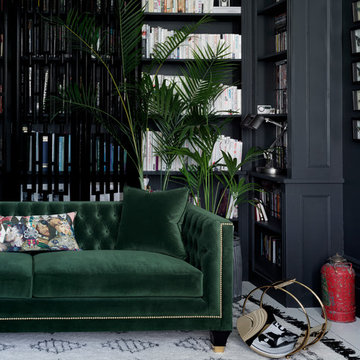
Tailored, Trendy and Art Deco! Balfour is our most charming, luxury sofa boasting a fusion of contemporary and classic style, perfectly combined in this divine hand finished piece. Photographed in House Velvet - Forest Green with gold studding, gold capped feet and lush deep buttoning, one could say this designer sofa is a real stud! Oh, and did we mention that the Balfour sofa comes with one or two complimentary feather filled scatter cushions for that extra snuggle factor, depending on the size. Oooh la la!

Simon Devitt
Exempel på ett modernt allrum med öppen planlösning, med svarta väggar, en bred öppen spis, en inbyggd mediavägg och grått golv
Exempel på ett modernt allrum med öppen planlösning, med svarta väggar, en bred öppen spis, en inbyggd mediavägg och grått golv
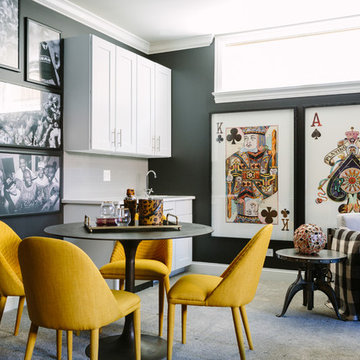
Aimee Mazzenga Photography
Inredning av ett eklektiskt allrum, med svarta väggar, heltäckningsmatta och grått golv
Inredning av ett eklektiskt allrum, med svarta väggar, heltäckningsmatta och grått golv
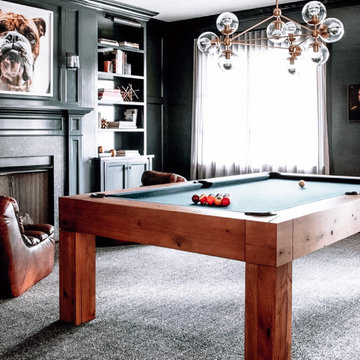
Inspiration för ett vintage allrum, med ett spelrum, svarta väggar, heltäckningsmatta, en standard öppen spis och grått golv

Exempel på ett mycket stort klassiskt allrum med öppen planlösning, med svarta väggar, heltäckningsmatta, en bred öppen spis, en väggmonterad TV och grått golv

Idéer för stora funkis avskilda allrum, med ett musikrum, svarta väggar, heltäckningsmatta, en bred öppen spis, en spiselkrans i sten, en inbyggd mediavägg och grått golv
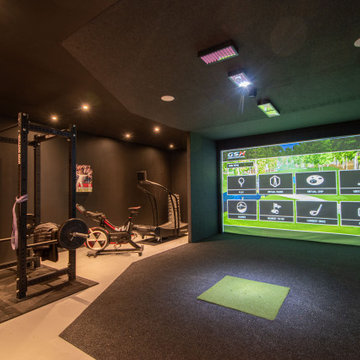
Ben approached us last year with the idea of converting his new triple garage into a golf simulator which he had long wanted but not been able to achieve due to restricted ceiling height. We delivered a turnkey solution which saw the triple garage split into a double garage for the golf simulator and home gym plus a separate single garage complete with racking for storage. The golf simulator itself uses Sports Coach GSX technology and features a two camera system for maximum accuracy. As well as golf, the system also includes a full multi-sport package and F1 racing functionality complete with racing seat. By extending his home network to the garage area, we were also able to programme the golf simulator into his existing Savant system and add beautiful Artcoustic sound to the room. Finally, we programmed the garage doors into Savant for good measure.

The Pantone Color Institute has chosen the main color of 2023 — it became a crimson-red shade called Viva Magenta. According to the Institute team, next year will be led by this shade.
"It is a color that combines warm and cool tones, past and future, physical and virtual reality," explained Laurie Pressman, vice president of the Pantone Color Institute.
Our creative and enthusiastic team has created an interior in honor of the color of the year, where Viva Magenta is the center of attention for your eyes.
?This color very aesthetically combines modernity and classic style. It is incredibly inspiring and we are ready to work with the main color of the year!
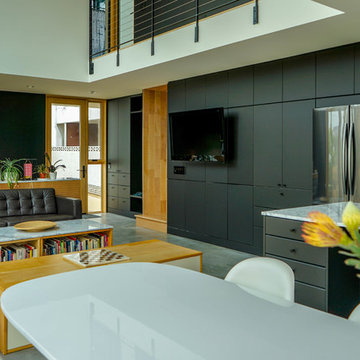
This ADU's Great Room contains flat black cupboards for srorage, counter and work space as well as pleanty of open space above for a lively airy atmosphere.
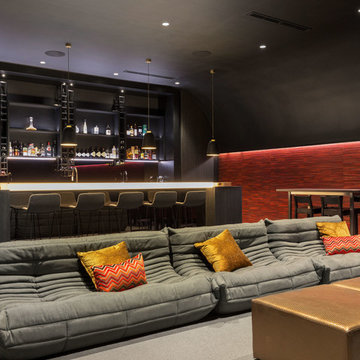
Western Select Products
Exempel på ett modernt allrum, med en hemmabar, svarta väggar, heltäckningsmatta och grått golv
Exempel på ett modernt allrum, med en hemmabar, svarta väggar, heltäckningsmatta och grått golv

Lower Level Living/Media Area features white oak walls, custom, reclaimed limestone fireplace surround, and media wall - Scandinavian Modern Interior - Indianapolis, IN - Trader's Point - Architect: HAUS | Architecture For Modern Lifestyles - Construction Manager: WERK | Building Modern - Christopher Short + Paul Reynolds - Photo: Premier Luxury Electronic Lifestyles
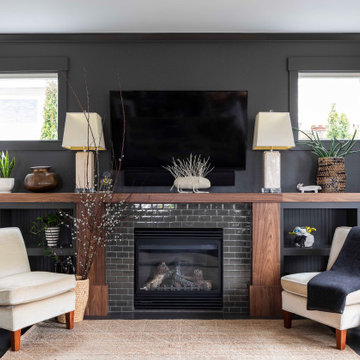
"Builder's special" white trimmed built-ins were painted a dark brown and faced with new fireplace surround and mantel. Vintage accessories accent the built-ins. Duck sculpture from Creative Growth.
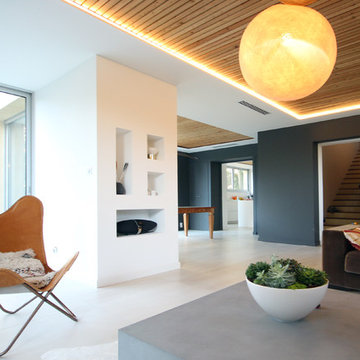
Modern inredning av ett stort allrum med öppen planlösning, med svarta väggar, betonggolv och grått golv
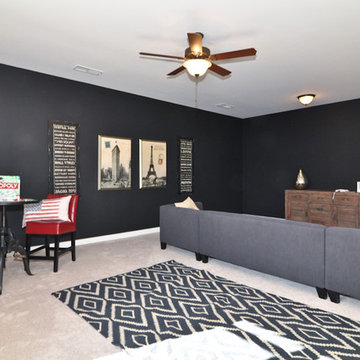
Exempel på ett stort klassiskt allrum på loftet, med svarta väggar, heltäckningsmatta och grått golv
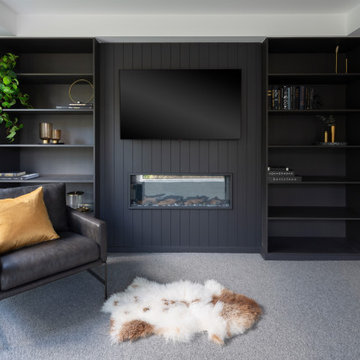
This family home located in the Canberra suburb of Forde has been renovated. This room include custom built in joinery for books, black wall cladding and electric fireplace. The perfect spot to read a good book. Interior design by Studio Black Interiors. Renovation by CJC Constructions. Photography by Hcreations.
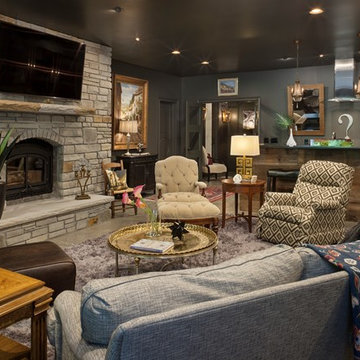
Bild på ett rustikt avskilt allrum, med en hemmabar, svarta väggar, en öppen vedspis, en spiselkrans i sten, en väggmonterad TV och grått golv
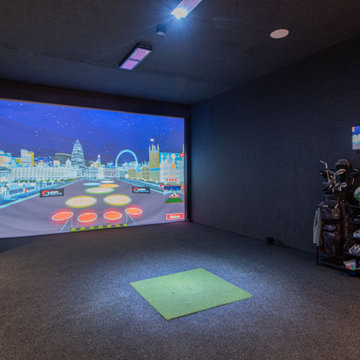
Ben approached us last year with the idea of converting his new triple garage into a golf simulator which he had long wanted but not been able to achieve due to restricted ceiling height. We delivered a turnkey solution which saw the triple garage split into a double garage for the golf simulator and home gym plus a separate single garage complete with racking for storage. The golf simulator itself uses Sports Coach GSX technology and features a two camera system for maximum accuracy. As well as golf, the system also includes a full multi-sport package and F1 racing functionality complete with racing seat. By extending his home network to the garage area, we were also able to programme the golf simulator into his existing Savant system and add beautiful Artcoustic sound to the room. Finally, we programmed the garage doors into Savant for good measure.
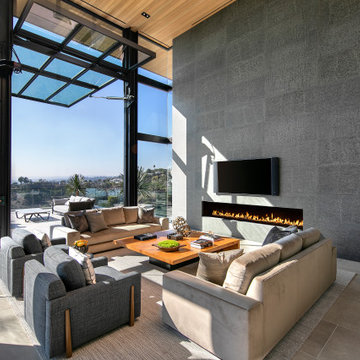
Idéer för att renovera ett funkis allrum med öppen planlösning, med svarta väggar, en bred öppen spis, en väggmonterad TV och grått golv
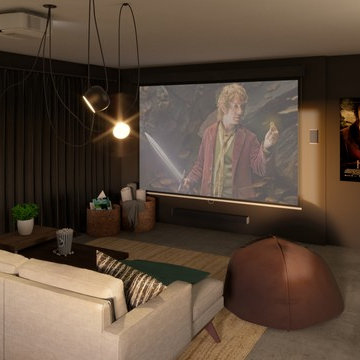
The benefits of living in sunny Florida are not needing to protect your car from the harsh elements of winter. For this garage makeover, we transformed a three-car garage into 3 unique areas for gathering with friends and lounging: a movie, card and pool table area. We added a fun removable wallpaper on the far wall, giving the room some fun character. The long wall of velvet curtains is not only for not feeling like you're in a garage, but they were added for acoustics and to allow the garage doors to still open as needed. Lots of fun to be had here!
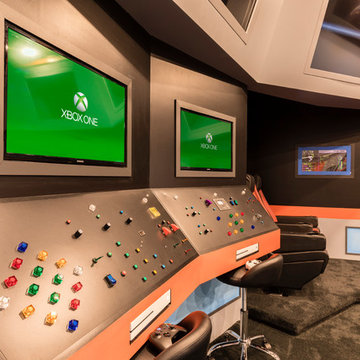
Bild på ett funkis avskilt allrum, med ett spelrum, svarta väggar, heltäckningsmatta, en väggmonterad TV och grått golv
128 foton på allrum, med svarta väggar och grått golv
1