101 foton på allrum, med svarta väggar och mörkt trägolv
Sortera efter:
Budget
Sortera efter:Populärt i dag
81 - 100 av 101 foton
Artikel 1 av 3
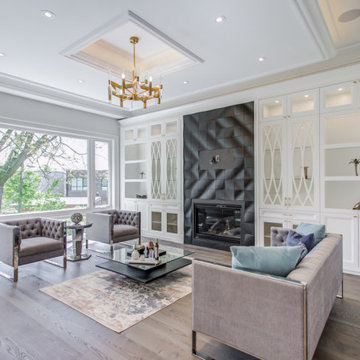
Exempel på ett mycket stort modernt allrum med öppen planlösning, med en hemmabar, svarta väggar, mörkt trägolv, en standard öppen spis, en spiselkrans i sten, en inbyggd mediavägg och beiget golv
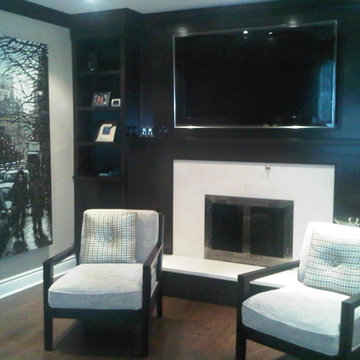
Inspiration för mellanstora moderna avskilda allrum, med svarta väggar, mörkt trägolv och en väggmonterad TV
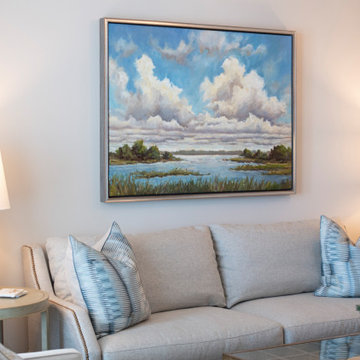
Exempel på ett litet klassiskt allrum med öppen planlösning, med svarta väggar, mörkt trägolv och brunt golv
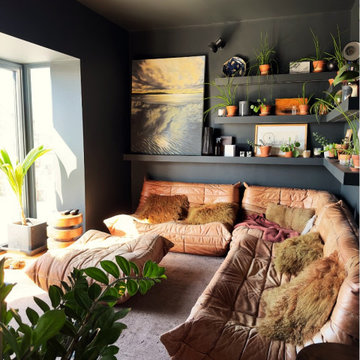
Cosy snug, low level lighting for extra ambience
Foto på ett mellanstort allrum, med svarta väggar, mörkt trägolv och en fristående TV
Foto på ett mellanstort allrum, med svarta väggar, mörkt trägolv och en fristående TV
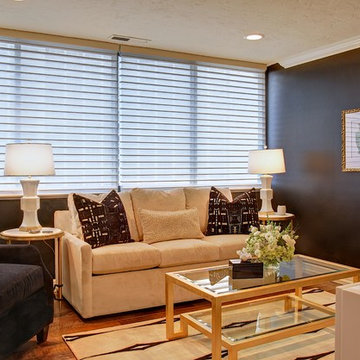
Doug Aylsworth of Still Capture Photography
Klassisk inredning av ett avskilt allrum, med svarta väggar och mörkt trägolv
Klassisk inredning av ett avskilt allrum, med svarta väggar och mörkt trägolv
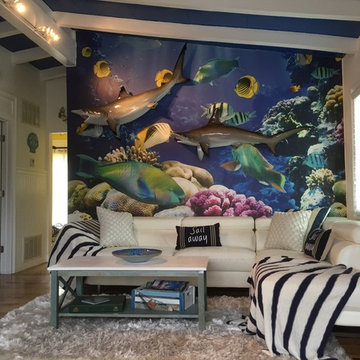
You always wanted an aquarium but didn’t have time to feed the fish, well here you are!! This is the kind of room transformation that will have an impact on everyone that you entertain at your home. This type of remodel is perfect for a beach house, secondary home or game room. I travel throughout the continental USA for this remodel so contact me with any questions.
Jay-Quin Contracting Inc.
www.JayQuinContracting.com
Jay17Quin@aol.com
718-761-3337
#Jay-Quin Contracting
#wallart
#aquarium
#beachhouse
#StatenIsland
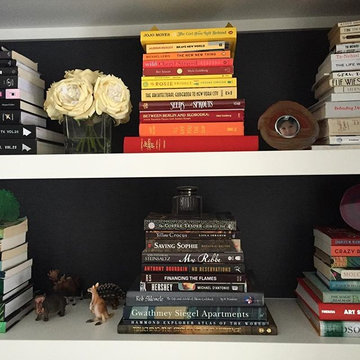
Custom millwork is expensive!
My rules for which books to keep:
1. Any book you LOVED and will want to either read again or want someone you love to read.
2. Any book that looks amazing on a shelf.
3. Any book that makes you look fabulous or smart! :-)
anything else? Donate it to the library, pronto!
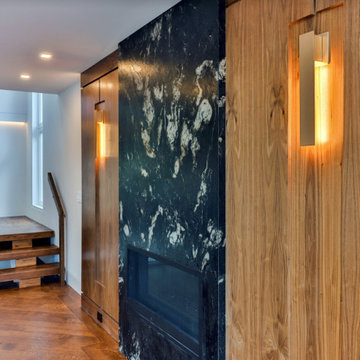
Fire Place View
Idéer för ett mellanstort modernt allrum med öppen planlösning, med en hemmabar, svarta väggar, mörkt trägolv, en standard öppen spis, en spiselkrans i trä och brunt golv
Idéer för ett mellanstort modernt allrum med öppen planlösning, med en hemmabar, svarta väggar, mörkt trägolv, en standard öppen spis, en spiselkrans i trä och brunt golv
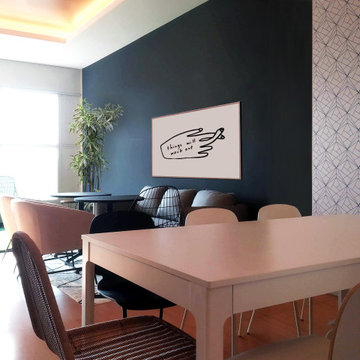
Il progetto riguarda uno spazio flessibiledi 30 mq, pensato per pranzare, socializzare e rilassarsi.
E' stata salvaguardata la funzionalità degli spazi nei momenti di relax, pranzo e formativi, inserendo elementi e strumenti a supporto della creatività e della convivialità.
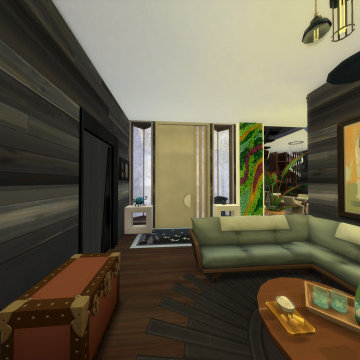
Using The Sims 4, I built and furnished a sustainable home using recycled woods and materials. Home furnishings would hypothetically be found second-hand for a more environmentally conscious design choice.
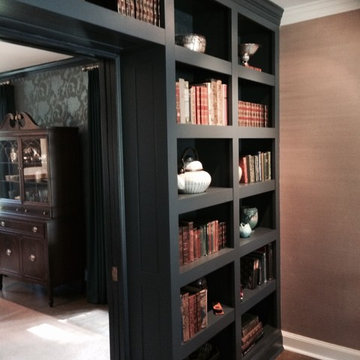
Ann Franzen
Custom cabinetry in library combines tradition with contemporary lines and function. Farrow and Ball paint color adds an element of richness. Designed by Katrina Franzen.

Organic Contemporary Design in an Industrial Setting… Organic Contemporary elements in an industrial building is a natural fit. Turner Design Firm designers Tessea McCrary and Jeanine Turner created a warm inviting home in the iconic Silo Point Luxury Condominiums.
Transforming the Least Desirable Feature into the Best… We pride ourselves with the ability to take the least desirable feature of a home and transform it into the most pleasant. This condo is a perfect example. In the corner of the open floor living space was a large drywalled platform. We designed a fireplace surround and multi-level platform using warm walnut wood and black charred wood slats. We transformed the space into a beautiful and inviting sitting area with the help of skilled carpenter, Jeremy Puissegur of Cajun Crafted and experienced installer, Fred Schneider
Industrial Features Enhanced… Neutral stacked stone tiles work perfectly to enhance the original structural exposed steel beams. Our lighting selection were chosen to mimic the structural elements. Charred wood, natural walnut and steel-look tiles were all chosen as a gesture to the industrial era’s use of raw materials.
Creating a Cohesive Look with Furnishings and Accessories… Designer Tessea McCrary added luster with curated furnishings, fixtures and accessories. Her selections of color and texture using a pallet of cream, grey and walnut wood with a hint of blue and black created an updated classic contemporary look complimenting the industrial vide.
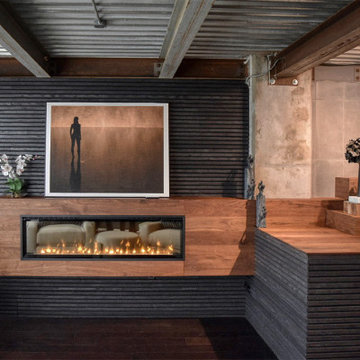
Organic Contemporary Design in an Industrial Setting… Organic Contemporary elements in an industrial building is a natural fit. Turner Design Firm designers Tessea McCrary and Jeanine Turner created a warm inviting home in the iconic Silo Point Luxury Condominiums.
Transforming the Least Desirable Feature into the Best… We pride ourselves with the ability to take the least desirable feature of a home and transform it into the most pleasant. This condo is a perfect example. In the corner of the open floor living space was a large drywalled platform. We designed a fireplace surround and multi-level platform using warm walnut wood and black charred wood slats. We transformed the space into a beautiful and inviting sitting area with the help of skilled carpenter, Jeremy Puissegur of Cajun Crafted and experienced installer, Fred Schneider.
Industrial Features Enhanced… Neutral stacked stone tiles work perfectly to enhance the original structural exposed steel beams. Our lighting selection were chosen to mimic the structural elements. Charred wood, natural walnut and steel-look tiles were all chosen as a gesture to the industrial era’s use of raw materials.
Creating a Cohesive Look with Furnishings and Accessories… Designer Tessea McCrary added luster with curated furnishings, fixtures and accessories. Her selections of color and texture using a pallet of cream, grey and walnut wood with a hint of blue and black created an updated classic contemporary look complimenting the industrial vide.
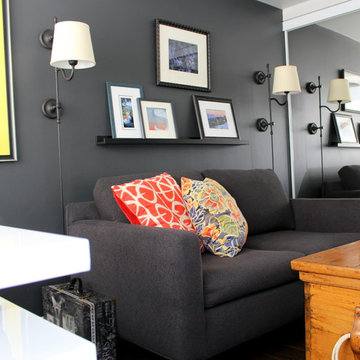
In this tiny spare bedroom, the sofa, TV and office area all had to fit in for a comfortable space for the homeowner.
Foto på ett litet vintage avskilt allrum, med svarta väggar, mörkt trägolv och en fristående TV
Foto på ett litet vintage avskilt allrum, med svarta väggar, mörkt trägolv och en fristående TV
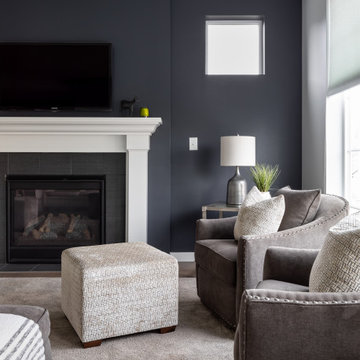
An accent wall should provide purpose. This fireplace and pair of windows are given greater significance with this deep navy color as a backdrop.
Exempel på ett mellanstort klassiskt allrum med öppen planlösning, med svarta väggar, mörkt trägolv, en standard öppen spis, en spiselkrans i trä, en väggmonterad TV och brunt golv
Exempel på ett mellanstort klassiskt allrum med öppen planlösning, med svarta väggar, mörkt trägolv, en standard öppen spis, en spiselkrans i trä, en väggmonterad TV och brunt golv
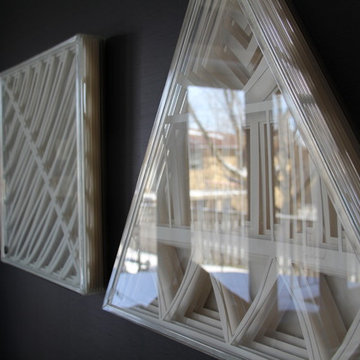
Fall in love with something and hang it on your wall.
Don't worry so much about the condition it's in. If it has a soul it will work, if only to tell the story about who you are.
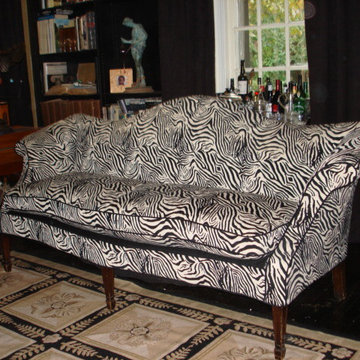
This is the same sofa in the new zebra pattern. It has solid black velvet contrast cord. Photo by Barry Harris
Inspiration för ett mellanstort eklektiskt avskilt allrum, med ett bibliotek, svarta väggar, mörkt trägolv, en standard öppen spis och en spiselkrans i trä
Inspiration för ett mellanstort eklektiskt avskilt allrum, med ett bibliotek, svarta väggar, mörkt trägolv, en standard öppen spis och en spiselkrans i trä
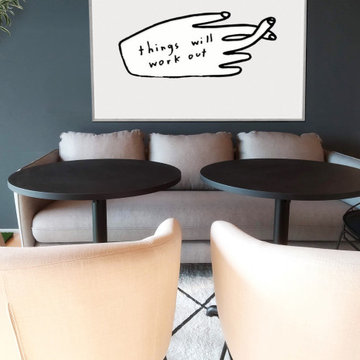
Il progetto riguarda uno spazio flessibiledi 30 mq, pensato per pranzare, socializzare e rilassarsi.
E' stata salvaguardata la funzionalità degli spazi nei momenti di relax, pranzo e formativi, inserendo elementi e strumenti a supporto della creatività e della convivialità.
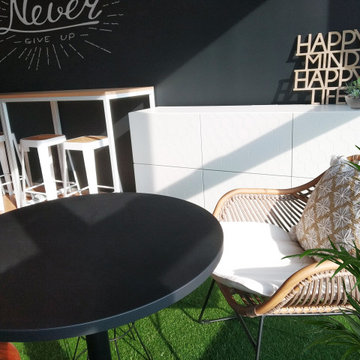
Il progetto riguarda uno spazio flessibiledi 30 mq, pensato per pranzare, socializzare e rilassarsi.
E' stata salvaguardata la funzionalità degli spazi nei momenti di relax, pranzo e formativi, inserendo elementi e strumenti a supporto della creatività e della convivialità.
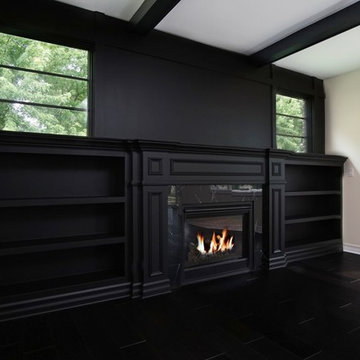
Inspiration för stora allrum med öppen planlösning, med ett spelrum, svarta väggar, mörkt trägolv, en standard öppen spis och en spiselkrans i trä
101 foton på allrum, med svarta väggar och mörkt trägolv
5