612 foton på allrum, med TV i ett hörn
Sortera efter:
Budget
Sortera efter:Populärt i dag
101 - 120 av 612 foton
Artikel 1 av 3
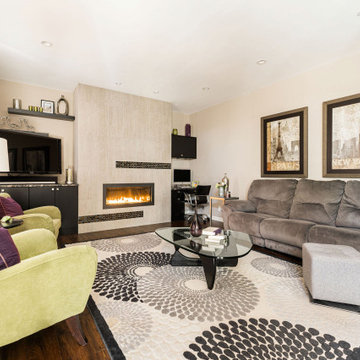
Inredning av ett modernt mellanstort allrum med öppen planlösning, med beige väggar, mellanmörkt trägolv, en standard öppen spis, en spiselkrans i trä, TV i ett hörn och brunt golv
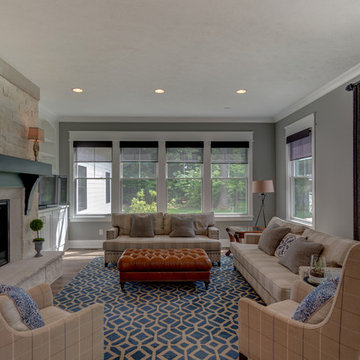
Warm up in this partially enclosed family room, with access to the outdoor living area.
Photo Credit: Tom Graham
Inredning av ett amerikanskt allrum med öppen planlösning, med grå väggar, mellanmörkt trägolv, en standard öppen spis, en spiselkrans i trä, TV i ett hörn och brunt golv
Inredning av ett amerikanskt allrum med öppen planlösning, med grå väggar, mellanmörkt trägolv, en standard öppen spis, en spiselkrans i trä, TV i ett hörn och brunt golv

Idéer för att renovera ett stort vintage allrum med öppen planlösning, med grå väggar, vinylgolv, en standard öppen spis, en spiselkrans i sten, TV i ett hörn och brunt golv
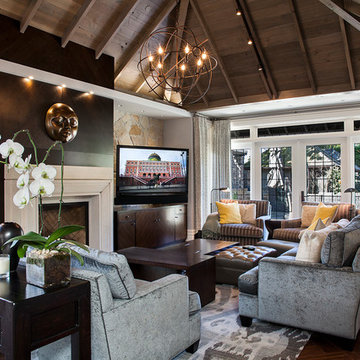
Exempel på ett mellanstort klassiskt avskilt allrum, med grå väggar, mellanmörkt trägolv, en standard öppen spis, en spiselkrans i gips, TV i ett hörn och brunt golv
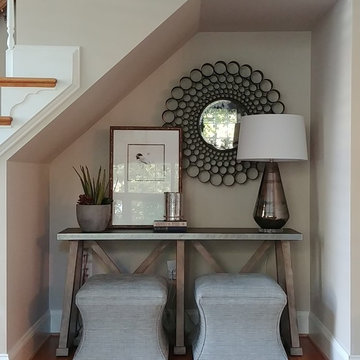
One of the most challenging spaces to design is the alcove under the stairs. My client came to me with exactly this; she wanted to take out the original and dated built-in cabinetry, but didn't have any idea what to replace it with!
Working off of the rustic style that already defined my client's home, I selected a zinc-top, raw wood "x" base console, and tucked two cube ottomans underneath to add depth to the alcove. Hanging a round iron mirror was the perfect solution to awkward space above which is created by the pitch ceiling. Lastly, layering a succulent, artwork, and some books creates balance with the lamp while adding texture and color.
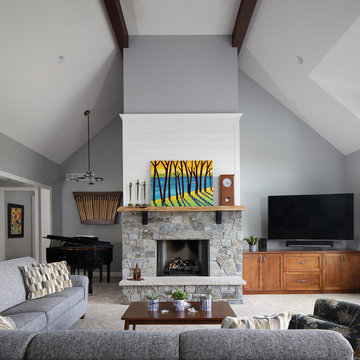
Inredning av ett klassiskt stort allrum med öppen planlösning, med ett musikrum, grå väggar, heltäckningsmatta, en standard öppen spis, en spiselkrans i sten, TV i ett hörn och beiget golv
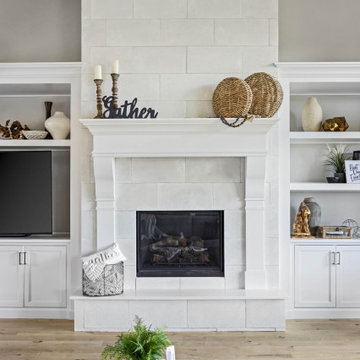
Great Room
Lantlig inredning av ett stort allrum med öppen planlösning, med grå väggar, mellanmörkt trägolv, en standard öppen spis, en spiselkrans i sten, TV i ett hörn och brunt golv
Lantlig inredning av ett stort allrum med öppen planlösning, med grå väggar, mellanmörkt trägolv, en standard öppen spis, en spiselkrans i sten, TV i ett hörn och brunt golv
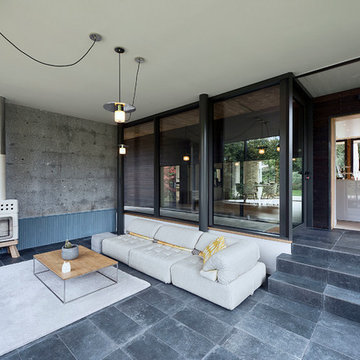
salon avec poêle à bois
Inspiration för mellanstora industriella allrum med öppen planlösning, med ett bibliotek, grå väggar, klinkergolv i keramik, en öppen vedspis, TV i ett hörn och grått golv
Inspiration för mellanstora industriella allrum med öppen planlösning, med ett bibliotek, grå väggar, klinkergolv i keramik, en öppen vedspis, TV i ett hörn och grått golv
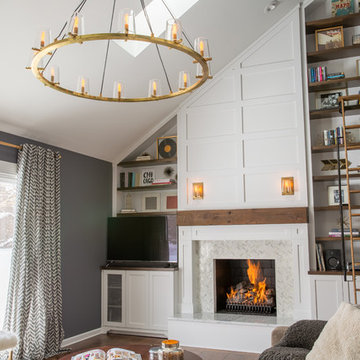
YiannisPhotography.com
Idéer för stora 60 tals avskilda allrum, med ett bibliotek, grå väggar, mellanmörkt trägolv, en standard öppen spis, en spiselkrans i trä och TV i ett hörn
Idéer för stora 60 tals avskilda allrum, med ett bibliotek, grå väggar, mellanmörkt trägolv, en standard öppen spis, en spiselkrans i trä och TV i ett hörn
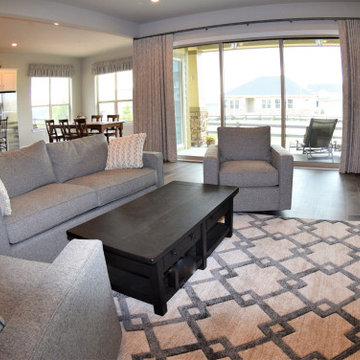
Open floor concept home with views from front to back. Family room has 16 foot wide x 10 foot high sliding glass door.Client wanted blackout curtains to block out extreme sunlight exposure in the mornings.
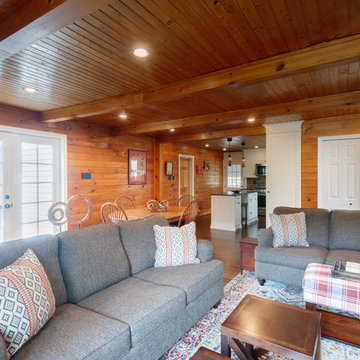
The clients' own furniture was given new life in the updated rooms. A,n area rug cocktail ottoman and cube tables were added to enhance and complete the space.
The old plant window was added to replace the old to support the clients' love of plants
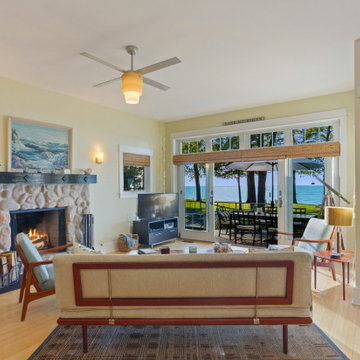
The family room looking out to the Lake. The pool is to the left of the deck.
Idéer för att renovera ett mellanstort maritimt allrum med öppen planlösning, med gula väggar, ljust trägolv, en standard öppen spis, en spiselkrans i sten, TV i ett hörn och gult golv
Idéer för att renovera ett mellanstort maritimt allrum med öppen planlösning, med gula väggar, ljust trägolv, en standard öppen spis, en spiselkrans i sten, TV i ett hörn och gult golv
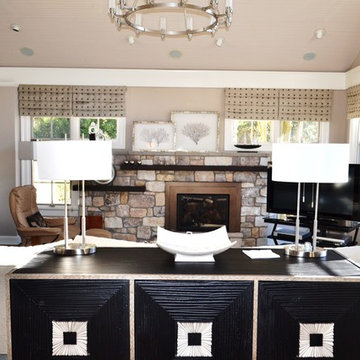
Tina Fontana
Idéer för funkis allrum, med beige väggar, heltäckningsmatta, en standard öppen spis, en spiselkrans i sten och TV i ett hörn
Idéer för funkis allrum, med beige väggar, heltäckningsmatta, en standard öppen spis, en spiselkrans i sten och TV i ett hörn
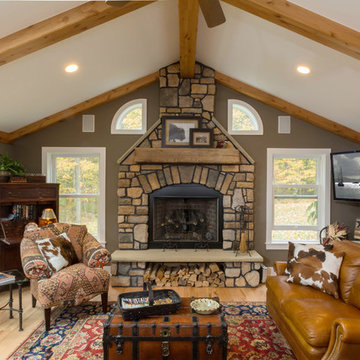
Photography by: Todd Yarrington
Inspiration för ett mellanstort rustikt allrum med öppen planlösning, med grå väggar, ljust trägolv, en standard öppen spis, en spiselkrans i sten och TV i ett hörn
Inspiration för ett mellanstort rustikt allrum med öppen planlösning, med grå väggar, ljust trägolv, en standard öppen spis, en spiselkrans i sten och TV i ett hörn
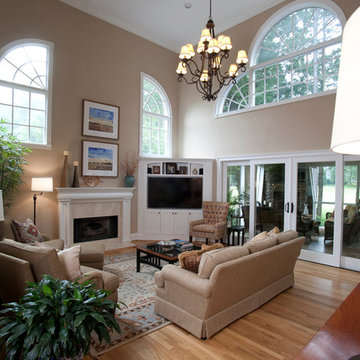
Bild på ett vintage allrum med öppen planlösning, med beige väggar, ljust trägolv, en standard öppen spis, en spiselkrans i sten och TV i ett hörn
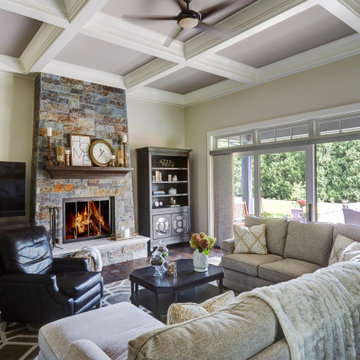
Ceiling details and stone help create a welcoming family room.
Inredning av ett klassiskt stort allrum med öppen planlösning, med beige väggar, mörkt trägolv, en standard öppen spis, TV i ett hörn och brunt golv
Inredning av ett klassiskt stort allrum med öppen planlösning, med beige väggar, mörkt trägolv, en standard öppen spis, TV i ett hörn och brunt golv
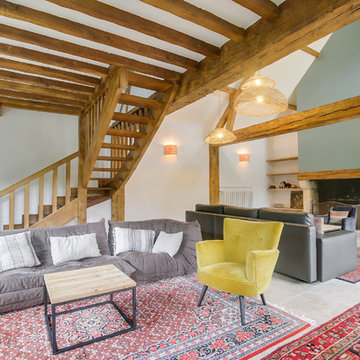
meero
Inspiration för stora eklektiska allrum på loftet, med vita väggar, marmorgolv, en standard öppen spis, en spiselkrans i sten, TV i ett hörn och beiget golv
Inspiration för stora eklektiska allrum på loftet, med vita väggar, marmorgolv, en standard öppen spis, en spiselkrans i sten, TV i ett hörn och beiget golv
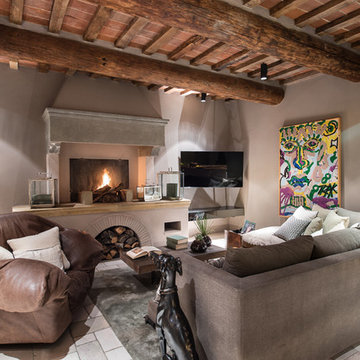
Photo by Francesca Pagliai
Idéer för funkis allrum, med beige väggar, en standard öppen spis, en spiselkrans i sten och TV i ett hörn
Idéer för funkis allrum, med beige väggar, en standard öppen spis, en spiselkrans i sten och TV i ett hörn
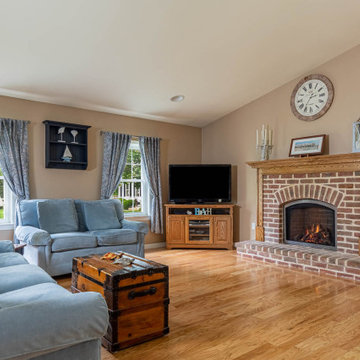
This home addition didn't go according to plan... and that's a good thing. Here's why.
Family is really important to the Nelson's. But the small kitchen and living room in their 30 plus-year-old house meant crowded holidays for all the children and grandchildren. It was easy to see that a major home remodel was needed. The problem was the Nelson's didn't know anyone who had a great experience with a builder.
The Nelson's connected with ALL Renovation & Design at a home show in York, PA, but it wasn't until after sitting down with several builders and going over preliminary designs that it became clear that Amos listened and cared enough to guide them through the project in a way that would achieve their goals perfectly. So work began on a new addition with a “great room” and a master bedroom with a master bathroom.
That's how it started. But the project didn't go according to plan. Why? Because Amos was constantly asking, “What would make you 100% satisfied.” And he meant it. For example, when Mrs. Nelson realized how much she liked the character of the existing brick chimney, she didn't want to see it get covered up. So plans changed mid-stride. But we also realized that the brick wouldn't fit with the plan for a stone fireplace in the new family room. So plans changed there as well, and brick was ordered to match the chimney.
It was truly a team effort that produced a beautiful addition that is exactly what the Nelson's wanted... or as Mrs. Nelson said, “...even better, more beautiful than we envisioned.”
For Christmas, the Nelson's were able to have the entire family over with plenty of room for everyone. Just what they wanted.
The outside of the addition features GAF architectural shingles in Pewter, Certainteed Mainstreet D4 Shiplap in light maple, and color-matching bricks. Inside the great room features the Armstrong Prime Harvest Oak engineered hardwood in a natural finish, Masonite 6-panel pocket doors, a custom sliding pine barn door, and Simonton 5500 series windows. The master bathroom cabinetry was made to match the bedroom furniture set, with a cultured marble countertop from Countertec, and tile flooring.
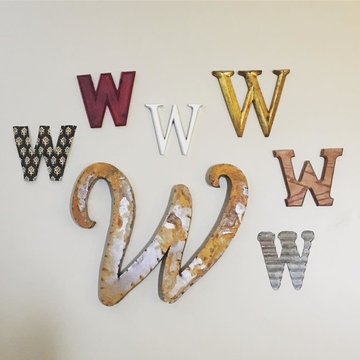
Jessica Willits
Inspiration för ett litet lantligt allrum med öppen planlösning, med beige väggar, heltäckningsmatta, en standard öppen spis, en spiselkrans i tegelsten och TV i ett hörn
Inspiration för ett litet lantligt allrum med öppen planlösning, med beige väggar, heltäckningsmatta, en standard öppen spis, en spiselkrans i tegelsten och TV i ett hörn
612 foton på allrum, med TV i ett hörn
6