139 foton på allrum, med vinylgolv och en inbyggd mediavägg
Sortera efter:
Budget
Sortera efter:Populärt i dag
1 - 20 av 139 foton
Artikel 1 av 3

The Kristin Entertainment center has been everyone's favorite at Mallory Park, 15 feet long by 9 feet high, solid wood construction, plenty of storage, white oak shelves, and a shiplap backdrop.

Installation progress of wall unit.
Inspiration för stora klassiska allrum på loftet, med grå väggar, vinylgolv, en standard öppen spis, en spiselkrans i trä, en inbyggd mediavägg och grått golv
Inspiration för stora klassiska allrum på loftet, med grå väggar, vinylgolv, en standard öppen spis, en spiselkrans i trä, en inbyggd mediavägg och grått golv

Bild på ett stort vintage allrum med öppen planlösning, med vinylgolv, ett spelrum, beige väggar, en inbyggd mediavägg och brunt golv

This cozy family room features a custom wall unit with chevron pattern shiplap and a vapor fireplace. Adjacent to the seating area is a custom wet bar which has an old chicago brick backsplash to tie in to the kitchen's backsplash. A teak root coffee table sits in the center of a large sectional and green is the accent color throughout.
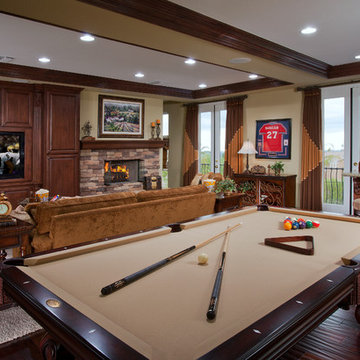
As you now see, the fireplace is only one of the elements in this game room that needed to be considered as we worked through this gorgeous room. The entertainment center is wrapped into the fireplace, with a large television. The bar in the far right corner of the picture is custom built with striking granite counter-top. The furnishings; a pool table, sofa, chairs with an ottoman and an area rug make this room ready for entertainment!

The Kristin Entertainment center has been everyone's favorite at Mallory Park, 15 feet long by 9 feet high, solid wood construction, plenty of storage, white oak shelves, and a shiplap backdrop.
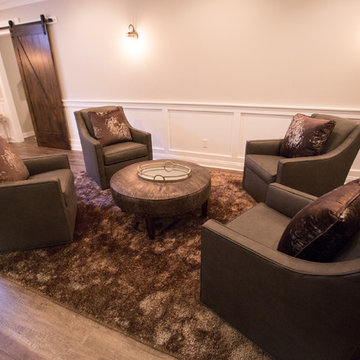
Inspiration för ett stort vintage allrum med öppen planlösning, med vinylgolv, ett spelrum, beige väggar, en inbyggd mediavägg och brunt golv
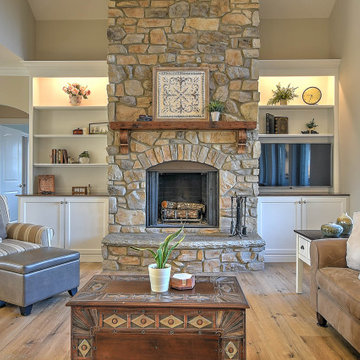
Inspiration för mellanstora klassiska allrum med öppen planlösning, med beige väggar, vinylgolv, en standard öppen spis, en spiselkrans i sten, en inbyggd mediavägg och beiget golv
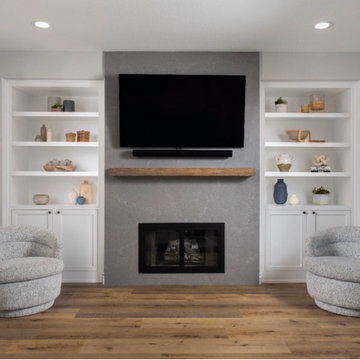
Family room with custom solid surface fireplace surround, reclaimed wood mantle, wood look luxury vinyl plank, custom millwork built-ins.
Bild på ett mellanstort vintage allrum med öppen planlösning, med grå väggar, vinylgolv, en standard öppen spis, en spiselkrans i sten, en inbyggd mediavägg och brunt golv
Bild på ett mellanstort vintage allrum med öppen planlösning, med grå väggar, vinylgolv, en standard öppen spis, en spiselkrans i sten, en inbyggd mediavägg och brunt golv
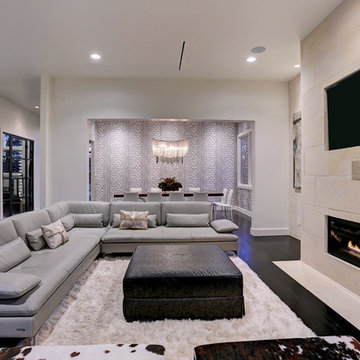
Inredning av ett modernt stort allrum med öppen planlösning, med grå väggar, vinylgolv, en standard öppen spis, en spiselkrans i trä, en inbyggd mediavägg och brunt golv
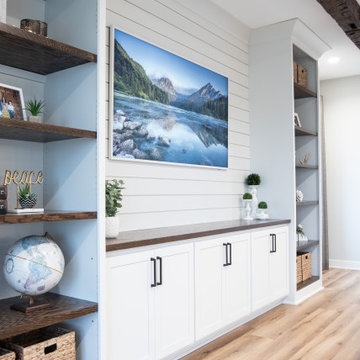
Inspiration för ett lantligt allrum med öppen planlösning, med vita väggar, en inbyggd mediavägg och vinylgolv

Partition to entry was removed for an open floor plan. Bar length was extended. 2 support beams concealed by being built into the design plan. Theatre Room entry was relocated to opposite side of room to maximize seating. Gym entry area was opened up to provide better flow and maximize floor plan. Bathroom was updated as well to complement other areas.
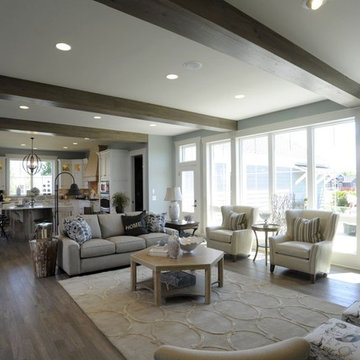
Inspiration för ett maritimt allrum med öppen planlösning, med blå väggar, vinylgolv, en standard öppen spis, en spiselkrans i tegelsten, en inbyggd mediavägg och grått golv
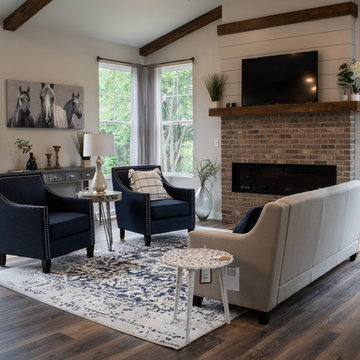
This home features an open concept layout with great room, kitchen and dining room all connected in one space. Easily walk-out to the patio.
Inspiration för stora lantliga allrum med öppen planlösning, med grå väggar, vinylgolv, en bred öppen spis, en spiselkrans i tegelsten, en inbyggd mediavägg och flerfärgat golv
Inspiration för stora lantliga allrum med öppen planlösning, med grå väggar, vinylgolv, en bred öppen spis, en spiselkrans i tegelsten, en inbyggd mediavägg och flerfärgat golv
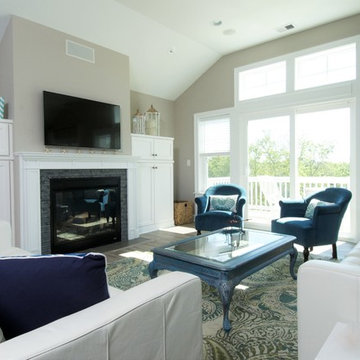
Open concept great room decorated in coastal casual style. Reverse floorplan affords views of the community treetops and a peek of the ocean in the distance. Built in cabinets flank the tiled gas fireplace for storage of all media components.
Photo credit: Ralph Rippe
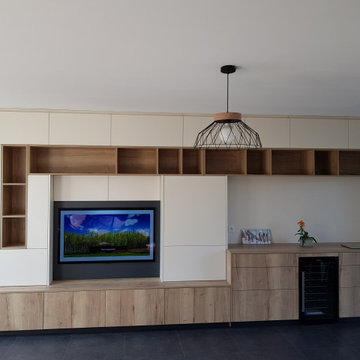
Meuble bibliothèque sur mesure inscrite en entre sol murs et plafond, 3 profondeurs différentes, caisson bas avec tiroirs Legrabox tip on blum, caisson haut Aventos relevant
Niche en stratifié, cave a vin intégrée
revêtement de sol vynile
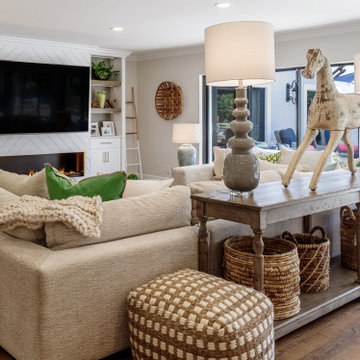
This cozy family room features a custom wall unit with chevron pattern shiplap and a vapor fireplace. Reclaimed wood furniture and distressed antiques are mixed in with rustic baskets and interesting textures.
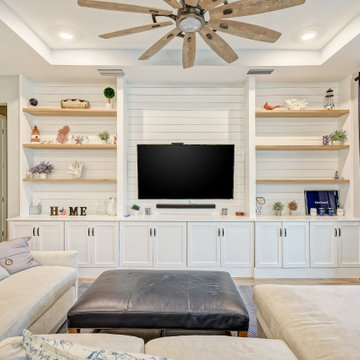
The Kristin Entertainment center has been everyone's favorite at Mallory Park, 15 feet long by 9 feet high, solid wood construction, plenty of storage, white oak shelves, and a shiplap backdrop.
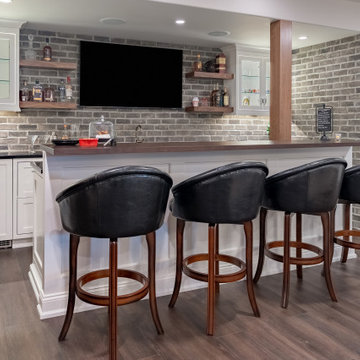
Partition to entry was removed for an open floor plan. Bar length was extended. 2 support beams concealed by being built into the design plan. Theatre Room entry was relocated to opposite side of room to maximize seating. Gym entry area was opened up to provide better flow and maximize floor plan. Bathroom was updated as well to complement other areas.
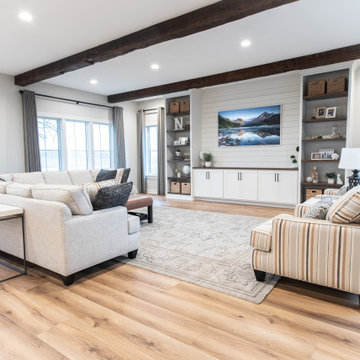
Exempel på ett lantligt allrum med öppen planlösning, med vita väggar, en inbyggd mediavägg och vinylgolv
139 foton på allrum, med vinylgolv och en inbyggd mediavägg
1