250 foton på allrum, med vinylgolv och en spiselkrans i trä
Sortera efter:
Budget
Sortera efter:Populärt i dag
1 - 20 av 250 foton
Artikel 1 av 3

Idéer för mellanstora funkis allrum med öppen planlösning, med vita väggar, vinylgolv, en standard öppen spis, en spiselkrans i trä, en väggmonterad TV och brunt golv

Installation progress of wall unit.
Inspiration för stora klassiska allrum på loftet, med grå väggar, vinylgolv, en standard öppen spis, en spiselkrans i trä, en inbyggd mediavägg och grått golv
Inspiration för stora klassiska allrum på loftet, med grå väggar, vinylgolv, en standard öppen spis, en spiselkrans i trä, en inbyggd mediavägg och grått golv

60" TV nicely tucked into a recess above a modern fireplace
Idéer för ett stort modernt allrum med öppen planlösning, med vita väggar, vinylgolv, en bred öppen spis, en spiselkrans i trä, en väggmonterad TV och brunt golv
Idéer för ett stort modernt allrum med öppen planlösning, med vita väggar, vinylgolv, en bred öppen spis, en spiselkrans i trä, en väggmonterad TV och brunt golv
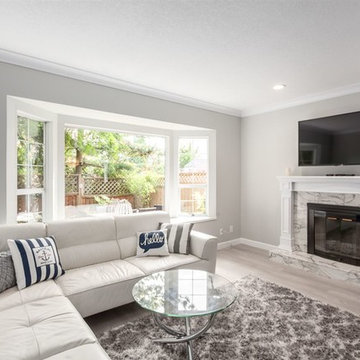
Idéer för att renovera ett mellanstort funkis avskilt allrum, med grå väggar, vinylgolv, en standard öppen spis, en spiselkrans i trä, en väggmonterad TV och grått golv
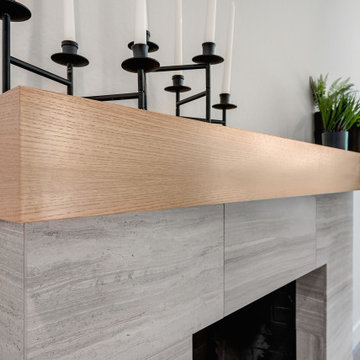
Idéer för att renovera ett mellanstort funkis avskilt allrum, med grå väggar, vinylgolv, en standard öppen spis, en spiselkrans i trä och flerfärgat golv

Landmark Remodeling partnered on us with this basement project in Minnetonka.
Long-time, returning clients wanted a family hang out space, equipped with a fireplace, wet bar, bathroom, workout room and guest bedroom.
They loved the idea of adding value to their home, but loved the idea of having a place for their boys to go with friends even more.
We used the luxury vinyl plank from their main floor for continuity, as well as navy influences that we have incorporated around their home so far, this time in the cabinetry and vanity.
The unique fireplace design was a fun alternative to shiplap and a regular tiled facade.
Photographer- Height Advantages

Bild på ett stort vintage allrum på loftet, med beige väggar, vinylgolv, en standard öppen spis, en spiselkrans i trä, en väggmonterad TV och brunt golv
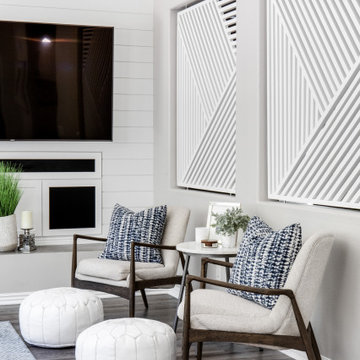
design x THREE SALT DESIGN Co.
build x Grason Construction
Inspiration för ett mellanstort vintage allrum med öppen planlösning, med grå väggar, vinylgolv, en standard öppen spis, en spiselkrans i trä, en väggmonterad TV och brunt golv
Inspiration för ett mellanstort vintage allrum med öppen planlösning, med grå väggar, vinylgolv, en standard öppen spis, en spiselkrans i trä, en väggmonterad TV och brunt golv
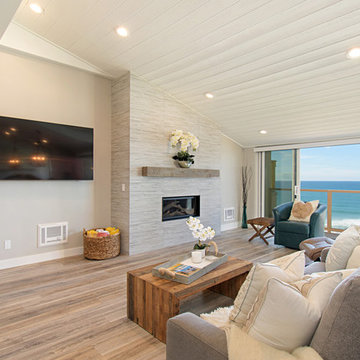
This gorgeous beach condo sits on the banks of the Pacific ocean in Solana Beach, CA. The previous design was dark, heavy and out of scale for the square footage of the space. We removed an outdated bulit in, a column that was not supporting and all the detailed trim work. We replaced it with white kitchen cabinets, continuous vinyl plank flooring and clean lines throughout. The entry was created by pulling the lower portion of the bookcases out past the wall to create a foyer. The shelves are open to both sides so the immediate view of the ocean is not obstructed. New patio sliders now open in the center to continue the view. The shiplap ceiling was updated with a fresh coat of paint and smaller LED can lights. The bookcases are the inspiration color for the entire design. Sea glass green, the color of the ocean, is sprinkled throughout the home. The fireplace is now a sleek contemporary feel with a tile surround. The mantel is made from old barn wood. A very special slab of quartzite was used for the bookcase counter, dining room serving ledge and a shelf in the laundry room. The kitchen is now white and bright with glass tile that reflects the colors of the water. The hood and floating shelves have a weathered finish to reflect drift wood. The laundry room received a face lift starting with new moldings on the door, fresh paint, a rustic cabinet and a stone shelf. The guest bathroom has new white tile with a beachy mosaic design and a fresh coat of paint on the vanity. New hardware, sinks, faucets, mirrors and lights finish off the design. The master bathroom used to be open to the bedroom. We added a wall with a barn door for privacy. The shower has been opened up with a beautiful pebble tile water fall. The pebbles are repeated on the vanity with a natural edge finish. The vanity received a fresh paint job, new hardware, faucets, sinks, mirrors and lights. The guest bedroom has a custom double bunk with reading lamps for the kiddos. This space now reflects the community it is in, and we have brought the beach inside.
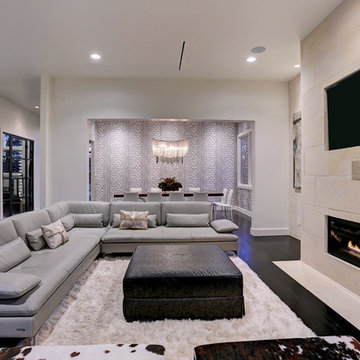
Inredning av ett modernt stort allrum med öppen planlösning, med grå väggar, vinylgolv, en standard öppen spis, en spiselkrans i trä, en inbyggd mediavägg och brunt golv
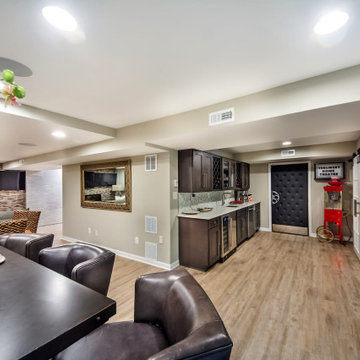
The basement was transformed into a open family room with wet-bar and a cozy seating area surrounds a tiled fireplace completing the transitional style.
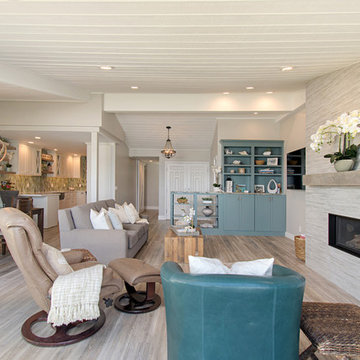
This gorgeous beach condo sits on the banks of the Pacific ocean in Solana Beach, CA. The previous design was dark, heavy and out of scale for the square footage of the space. We removed an outdated bulit in, a column that was not supporting and all the detailed trim work. We replaced it with white kitchen cabinets, continuous vinyl plank flooring and clean lines throughout. The entry was created by pulling the lower portion of the bookcases out past the wall to create a foyer. The shelves are open to both sides so the immediate view of the ocean is not obstructed. New patio sliders now open in the center to continue the view. The shiplap ceiling was updated with a fresh coat of paint and smaller LED can lights. The bookcases are the inspiration color for the entire design. Sea glass green, the color of the ocean, is sprinkled throughout the home. The fireplace is now a sleek contemporary feel with a tile surround. The mantel is made from old barn wood. A very special slab of quartzite was used for the bookcase counter, dining room serving ledge and a shelf in the laundry room. The kitchen is now white and bright with glass tile that reflects the colors of the water. The hood and floating shelves have a weathered finish to reflect drift wood. The laundry room received a face lift starting with new moldings on the door, fresh paint, a rustic cabinet and a stone shelf. The guest bathroom has new white tile with a beachy mosaic design and a fresh coat of paint on the vanity. New hardware, sinks, faucets, mirrors and lights finish off the design. The master bathroom used to be open to the bedroom. We added a wall with a barn door for privacy. The shower has been opened up with a beautiful pebble tile water fall. The pebbles are repeated on the vanity with a natural edge finish. The vanity received a fresh paint job, new hardware, faucets, sinks, mirrors and lights. The guest bedroom has a custom double bunk with reading lamps for the kiddos. This space now reflects the community it is in, and we have brought the beach inside.
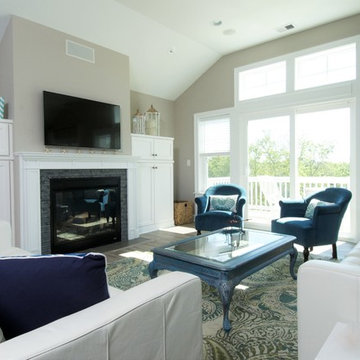
Open concept great room decorated in coastal casual style. Reverse floorplan affords views of the community treetops and a peek of the ocean in the distance. Built in cabinets flank the tiled gas fireplace for storage of all media components.
Photo credit: Ralph Rippe
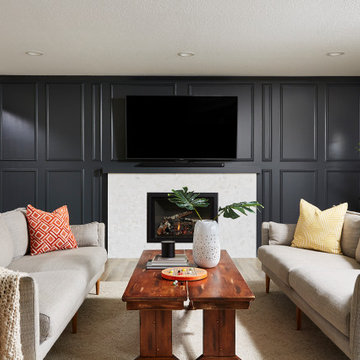
Applied moulding TV wall for this main floor family room.
Klassisk inredning av ett mellanstort allrum med öppen planlösning, med grå väggar, vinylgolv, en standard öppen spis, en spiselkrans i trä, en väggmonterad TV och brunt golv
Klassisk inredning av ett mellanstort allrum med öppen planlösning, med grå väggar, vinylgolv, en standard öppen spis, en spiselkrans i trä, en väggmonterad TV och brunt golv
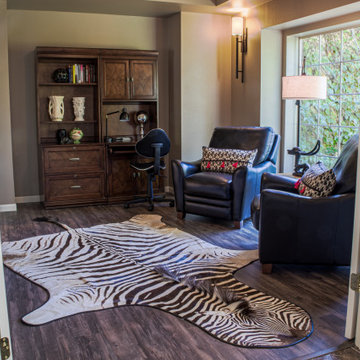
Idéer för stora funkis allrum på loftet, med beige väggar, vinylgolv, en standard öppen spis, en spiselkrans i trä, brunt golv och ett bibliotek
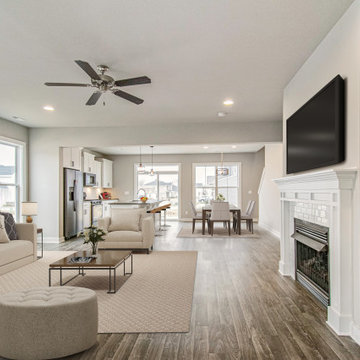
337 Cayman Ridge | Evansville, IN | 47725 | Jagoe Farmhouse Exteriors & Interiors
Idéer för stora lantliga allrum med öppen planlösning, med grå väggar, vinylgolv, en standard öppen spis, en spiselkrans i trä, en väggmonterad TV och grått golv
Idéer för stora lantliga allrum med öppen planlösning, med grå väggar, vinylgolv, en standard öppen spis, en spiselkrans i trä, en väggmonterad TV och grått golv
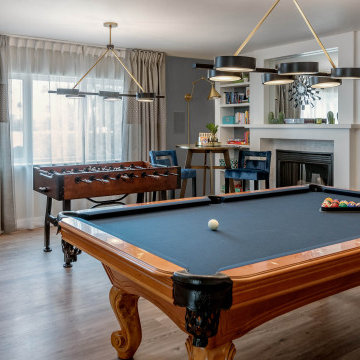
Palm Springs vacation rental home.
Klassisk inredning av ett stort allrum med öppen planlösning, med ett spelrum, grå väggar, vinylgolv, en standard öppen spis, en spiselkrans i trä och brunt golv
Klassisk inredning av ett stort allrum med öppen planlösning, med ett spelrum, grå väggar, vinylgolv, en standard öppen spis, en spiselkrans i trä och brunt golv
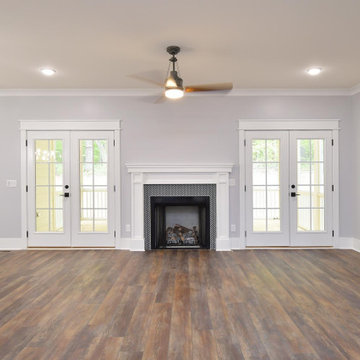
Dwight Myers Real Estate Photography
Bild på ett mellanstort vintage allrum med öppen planlösning, med grå väggar, vinylgolv, en standard öppen spis, en spiselkrans i trä och brunt golv
Bild på ett mellanstort vintage allrum med öppen planlösning, med grå väggar, vinylgolv, en standard öppen spis, en spiselkrans i trä och brunt golv
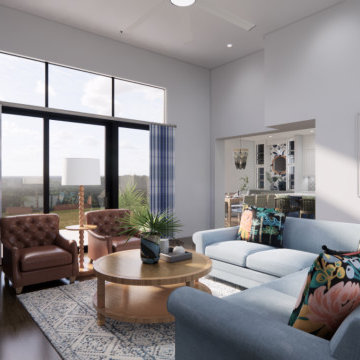
This inviting coastal living room is anchored by a performance fabric sectional in a periwinkle blue and mixed nicely with patterned throw pillows from Loloi.
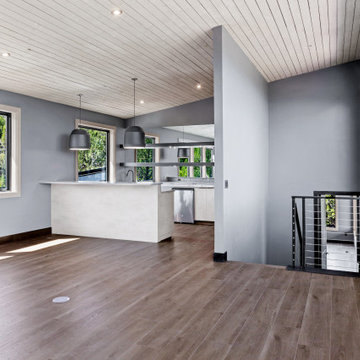
Idéer för ett stort modernt allrum med öppen planlösning, med grå väggar, vinylgolv, en standard öppen spis, en spiselkrans i trä och flerfärgat golv
250 foton på allrum, med vinylgolv och en spiselkrans i trä
1