4 300 foton på allrum, med vinylgolv och travertin golv
Sortera efter:
Budget
Sortera efter:Populärt i dag
161 - 180 av 4 300 foton
Artikel 1 av 3
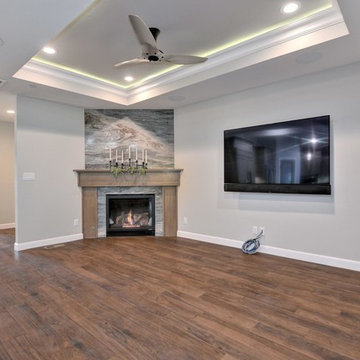
Budget analysis and project development by: May Construction, Inc.
Inspiration för ett stort funkis allrum med öppen planlösning, med grå väggar, vinylgolv, en öppen hörnspis, en spiselkrans i sten, en väggmonterad TV och brunt golv
Inspiration för ett stort funkis allrum med öppen planlösning, med grå väggar, vinylgolv, en öppen hörnspis, en spiselkrans i sten, en väggmonterad TV och brunt golv
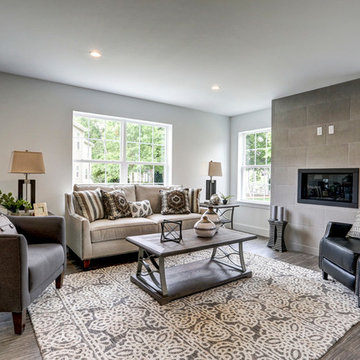
Photo Credits: Vivid Home Photography
Inredning av ett allrum med öppen planlösning, med grå väggar, vinylgolv och brunt golv
Inredning av ett allrum med öppen planlösning, med grå väggar, vinylgolv och brunt golv
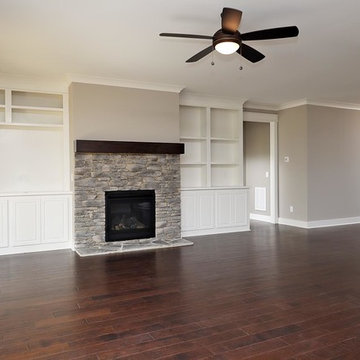
Dwight Myers Real Estate Photography
Foto på ett stort vintage allrum med öppen planlösning, med grå väggar, en standard öppen spis, en spiselkrans i sten, brunt golv och vinylgolv
Foto på ett stort vintage allrum med öppen planlösning, med grå väggar, en standard öppen spis, en spiselkrans i sten, brunt golv och vinylgolv
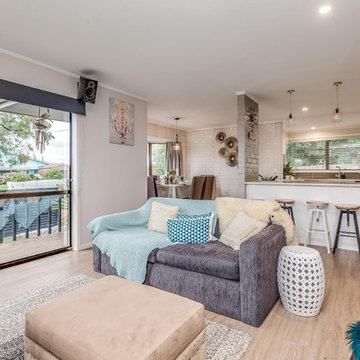
Inredning av ett klassiskt mellanstort allrum med öppen planlösning, med grå väggar, vinylgolv och brunt golv
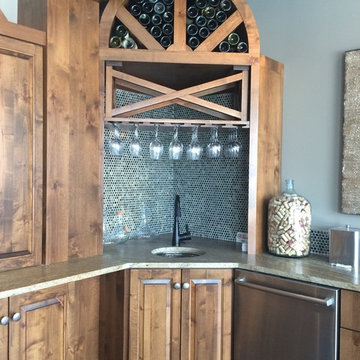
Idéer för mellanstora rustika allrum med öppen planlösning, med beige väggar, vinylgolv, en väggmonterad TV och brunt golv
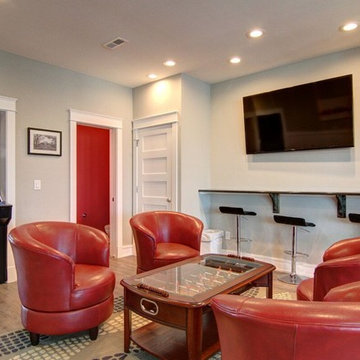
Modern inredning av ett mellanstort avskilt allrum, med ett spelrum, grå väggar, vinylgolv och en väggmonterad TV

In this beautiful Houston remodel, we took on the exterior AND interior - with a new outdoor kitchen, patio cover and balcony outside and a Mid-Century Modern redesign on the inside:
"This project was really unique, not only in the extensive scope of it, but in the number of different elements needing to be coordinated with each other," says Outdoor Homescapes of Houston owner Wayne Franks. "Our entire team really rose to the challenge."
OUTSIDE
The new outdoor living space includes a 14 x 20-foot patio addition with an outdoor kitchen and balcony.
We also extended the roof over the patio between the house and the breezeway (the new section is 26 x 14 feet).
On the patio and balcony, we laid about 1,100-square foot of new hardscaping in the place of pea gravel. The new material is a gorgeous, honed-and-filled Nysa travertine tile in a Versailles pattern. We used the same tile for the new pool coping, too.
We also added French doors leading to the patio and balcony from a lower bedroom and upper game room, respectively:
The outdoor kitchen above features Southern Cream cobblestone facing and a Titanium granite countertop and raised bar.
The 8 x 12-foot, L-shaped kitchen island houses an RCS 27-inch grill, plus an RCS ice maker, lowered power burner, fridge and sink.
The outdoor ceiling is tongue-and-groove pine boards, done in the Minwax stain "Jacobean."
INSIDE
Inside, we repainted the entire house from top to bottom, including baseboards, doors, crown molding and cabinets. We also updated the lighting throughout.
"Their style before was really non-existent," says Lisha Maxey, senior designer with Outdoor Homescapes and owner of LGH Design Services in Houston.
"They did what most families do - got items when they needed them, worrying less about creating a unified style for the home."
Other than a new travertine tile floor the client had put in 6 months earlier, the space had never been updated. The drapery had been there for 15 years. And the living room had an enormous leather sectional couch that virtually filled the entire room.
In its place, we put all new, Mid-Century Modern furniture from World Market. The drapery fabric and chandelier came from High Fashion Home.
All the other new sconces and chandeliers throughout the house came from Pottery Barn and all décor accents from World Market.
The couple and their two teenaged sons got bedroom makeovers as well.
One of the sons, for instance, started with childish bunk beds and piles of books everywhere.
"We gave him a grown-up space he could enjoy well into his high school years," says Lisha.
The new bed is also from World Market.
We also updated the kitchen by removing all the old wallpaper and window blinds and adding new paint and knobs and pulls for the cabinets. (The family plans to update the backsplash later.)
The top handrail on the stairs got a coat of black paint, and we added a console table (from Kirkland's) in the downstairs hallway.
In the dining room, we painted the cabinet and mirror frames black and added new drapes, but kept the existing furniture and flooring.
"I'm just so pleased with how it turned out - especially Lisha's coordination of all the materials and finishes," says Wayne. "But as a full-service outdoor design team, this is what we do, and our all our great reviews are telling us we're doing it well."
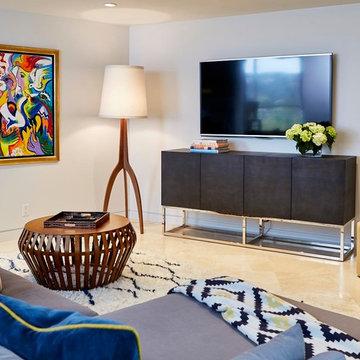
Cozy family room in this East Bay home.
Photos by Eric Zepeda Studio
Idéer för mellanstora retro allrum med öppen planlösning, med vita väggar, travertin golv, en öppen hörnspis, en spiselkrans i trä och en väggmonterad TV
Idéer för mellanstora retro allrum med öppen planlösning, med vita väggar, travertin golv, en öppen hörnspis, en spiselkrans i trä och en väggmonterad TV
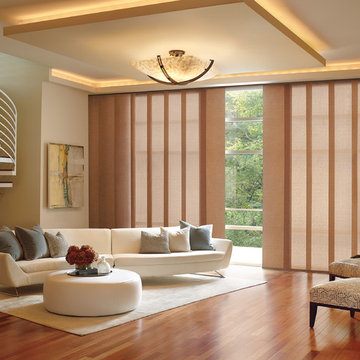
Skyline gliding panels
Idéer för att renovera ett mellanstort funkis allrum med öppen planlösning, med beige väggar, vinylgolv och brunt golv
Idéer för att renovera ett mellanstort funkis allrum med öppen planlösning, med beige väggar, vinylgolv och brunt golv
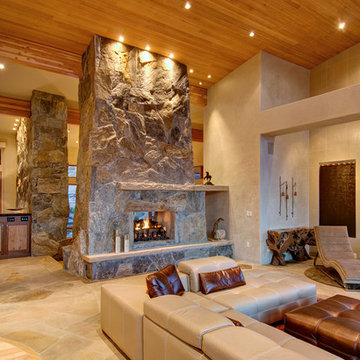
Jon Eady Photography
Modern inredning av ett stort allrum med öppen planlösning, med en spiselkrans i sten, beige väggar, travertin golv, en dubbelsidig öppen spis och beiget golv
Modern inredning av ett stort allrum med öppen planlösning, med en spiselkrans i sten, beige väggar, travertin golv, en dubbelsidig öppen spis och beiget golv

The kitchen in this DC Ranch custom built home by Century Custom Homes flows into the family room, which features an amazing modern wet bar designed in conjunction with VM Concept Interiors of Scottsdale, AZ.

Installation progress of wall unit.
Inspiration för stora klassiska allrum på loftet, med grå väggar, vinylgolv, en standard öppen spis, en spiselkrans i trä, en inbyggd mediavägg och grått golv
Inspiration för stora klassiska allrum på loftet, med grå väggar, vinylgolv, en standard öppen spis, en spiselkrans i trä, en inbyggd mediavägg och grått golv
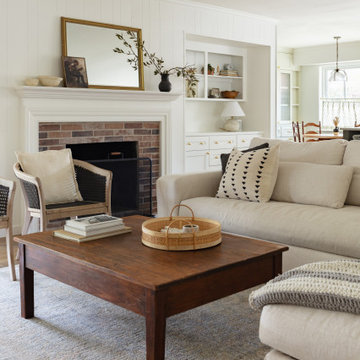
Step into your newly remodeled living room, where the organic design elements are highlighted in a beautiful color palette of whites, creams, and blacks. The centerpiece of the room is the stunning fireplace, which features Capella Red Brick 2 in. x 10 in. Matte Porcelain Floor tiles that create a beautiful brick-like texture, adding warmth and a rustic charm to the space.
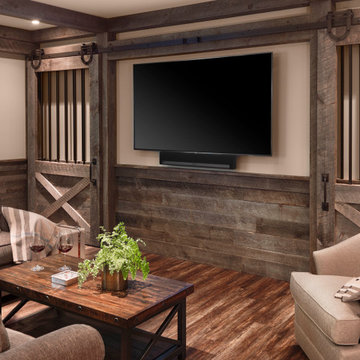
The lower level of this home includes an entertainment space complete with a family room, home bar, wine cellar, and guest bedroom and bath.
Exempel på ett stort rustikt allrum med öppen planlösning, med en hemmabar, beige väggar, vinylgolv och en väggmonterad TV
Exempel på ett stort rustikt allrum med öppen planlösning, med en hemmabar, beige väggar, vinylgolv och en väggmonterad TV
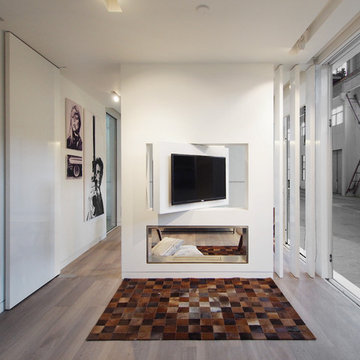
COCOON9
Exempel på ett litet modernt allrum med öppen planlösning, med vita väggar, vinylgolv, en dubbelsidig öppen spis, en spiselkrans i metall och en väggmonterad TV
Exempel på ett litet modernt allrum med öppen planlösning, med vita väggar, vinylgolv, en dubbelsidig öppen spis, en spiselkrans i metall och en väggmonterad TV

Open Plan Modern Family Room with Custom Feature Wall / Media Wall, Custom Tray Ceilings, Modern Furnishings featuring a Large L Shaped Sectional, Leather Lounger, Rustic Accents, Modern Coastal Art, and an Incredible View of the Fox Hollow Golf Course.
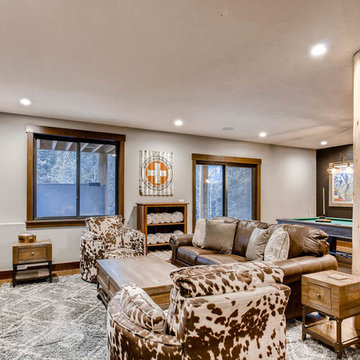
Spruce Log Cabin on Down-sloping lot, 3800 Sq. Ft 4 bedroom 4.5 Bath, with extensive decks and views. Main Floor Master.
Rec room TV room in walkout basement with pool table and access to hot tub on covered patio.
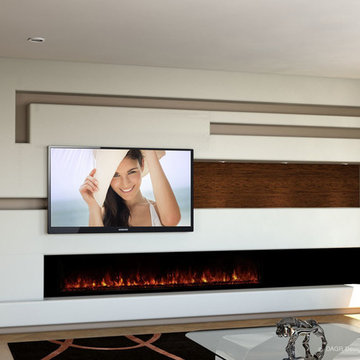
Modern minimalist custom media wall design with modern horizontal fireplace, custom hardwood accents. A contemporary home entertainment center design exclusively designed by DAGR Design.
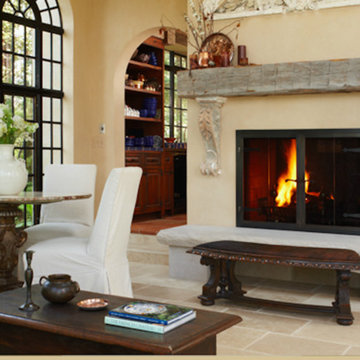
Foto på ett mellanstort medelhavsstil avskilt allrum, med beige väggar, travertin golv, en standard öppen spis och en spiselkrans i gips
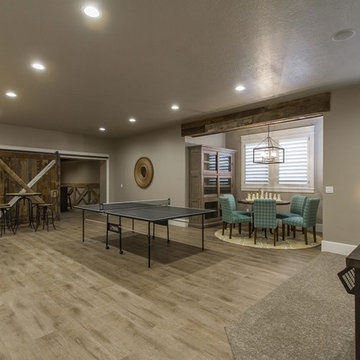
Zachary Molino
Idéer för ett stort lantligt allrum med öppen planlösning, med ett spelrum, grå väggar och vinylgolv
Idéer för ett stort lantligt allrum med öppen planlösning, med ett spelrum, grå väggar och vinylgolv
4 300 foton på allrum, med vinylgolv och travertin golv
9