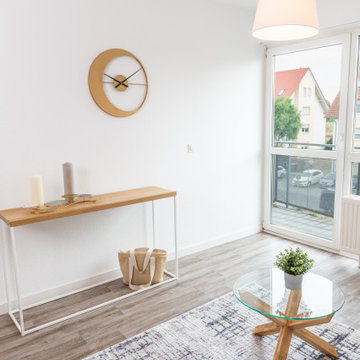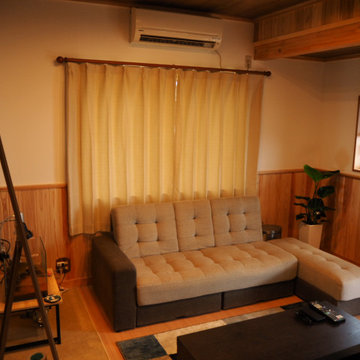272 foton på allrum, med vinylgolv
Sortera efter:
Budget
Sortera efter:Populärt i dag
161 - 180 av 272 foton
Artikel 1 av 3
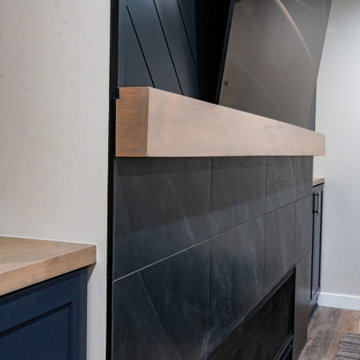
Landmark Remodeling partnered on us with this basement project in Minnetonka.
Long-time, returning clients wanted a family hang out space, equipped with a fireplace, wet bar, bathroom, workout room and guest bedroom.
They loved the idea of adding value to their home, but loved the idea of having a place for their boys to go with friends even more.
We used the luxury vinyl plank from their main floor for continuity, as well as navy influences that we have incorporated around their home so far, this time in the cabinetry and vanity.
The unique fireplace design was a fun alternative to shiplap and a regular tiled facade.
Photographer- Height Advantages
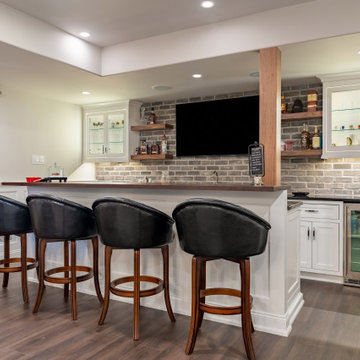
Partition to entry was removed for an open floor plan. Bar length was extended. 2 support beams concealed by being built into the design plan. Theatre Room entry was relocated to opposite side of room to maximize seating. Gym entry area was opened up to provide better flow and maximize floor plan. Bathroom was updated as well to complement other areas.
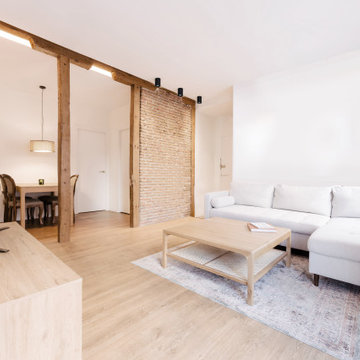
Reforma integral en un piso de 63 m2 en Arguelles, nos focalizamos en abrir espacios para optimizar los metros y dar sensación de amplitud. Tuvimos la suerte de encontrarnos con una estructura de pilares y vigas de madera a la que quisimos sacarle el mayor partido posible, también jugamos mucho con la iluminación, utilizando tiras de led y focos que nos permitieron dejar los techos limpios.
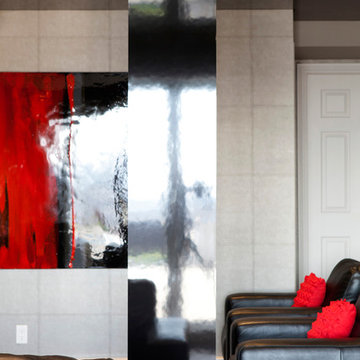
Brigitte Theriault Photographe
Inredning av ett modernt stort allrum med öppen planlösning, med ett spelrum, grå väggar, vinylgolv, en inbyggd mediavägg och brunt golv
Inredning av ett modernt stort allrum med öppen planlösning, med ett spelrum, grå väggar, vinylgolv, en inbyggd mediavägg och brunt golv
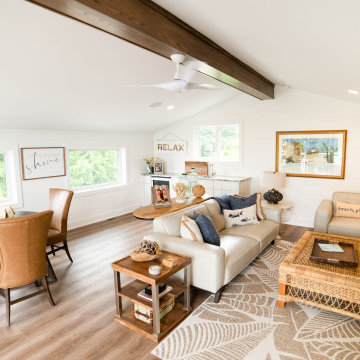
Inredning av ett modernt allrum, med en hemmabar, vinylgolv, en väggmonterad TV och brunt golv
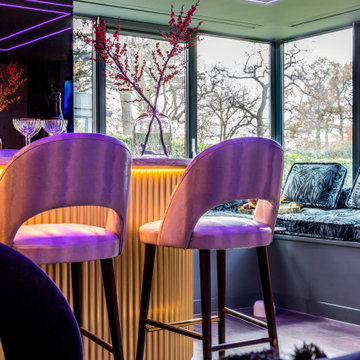
The space is intended to be a fun place both adults and young people can come together. It is a playful bar and media room. The design is an eclectic design to transform an existing playroom to accommodate a young adult hang out and a bar in a family home. The contemporary and luxurious interior design was achieved on a budget. Riverstone Paint Matt bar and blue media room with metallic panelling. Interior design for well being. Creating a healthy home to suit the individual style of the owners.
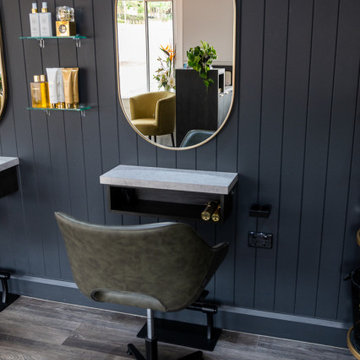
Salon refurbishment - Styling stations are separated and new glass display shelving installed to display product. New styling chairs and foot stools installed for client comfort.
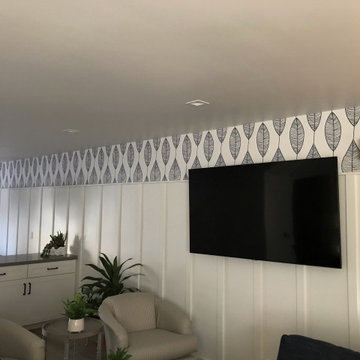
family room
Inspiration för små maritima allrum, med vita väggar, vinylgolv, en väggmonterad TV och beiget golv
Inspiration för små maritima allrum, med vita väggar, vinylgolv, en väggmonterad TV och beiget golv
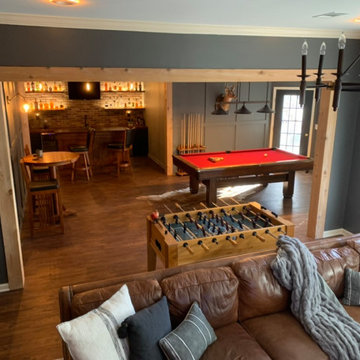
full basement remodel with custom made electric fireplace with cedar tongue and groove. Custom bar with illuminated bar shelves.
Inredning av ett amerikanskt stort avskilt allrum, med en hemmabar, grå väggar, vinylgolv, en standard öppen spis, en spiselkrans i trä, en väggmonterad TV och brunt golv
Inredning av ett amerikanskt stort avskilt allrum, med en hemmabar, grå väggar, vinylgolv, en standard öppen spis, en spiselkrans i trä, en väggmonterad TV och brunt golv
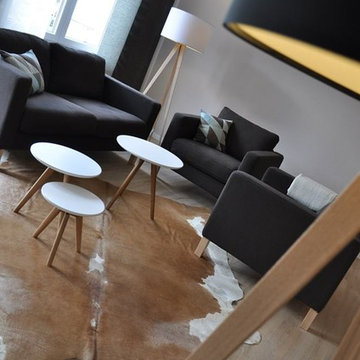
Inspiration för mycket stora skandinaviska allrum med öppen planlösning, med beige väggar och vinylgolv
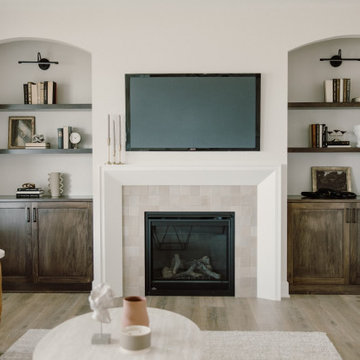
Designed by Claman Custom Homes and Alexa Karen Interiors, this newly designed modern features a lighter natural design and our waterproof hardwood floors –– Camarilla Oak
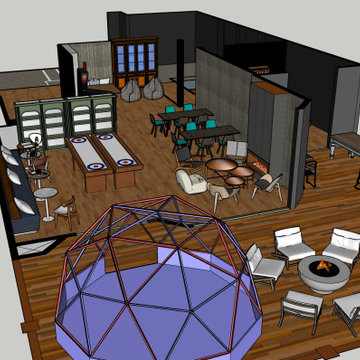
Hotel renovation turning once underutilized space into a multi purpose game room, billiards room, kids area and BOH. Activate a deck with Geo-dome rental, game tables, fire pit and vintage communal table
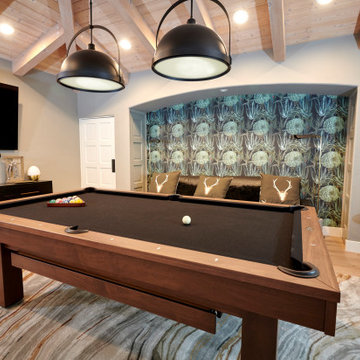
Modern inredning av ett mellanstort allrum med öppen planlösning, med ett spelrum, grå väggar, vinylgolv, en väggmonterad TV och beiget golv
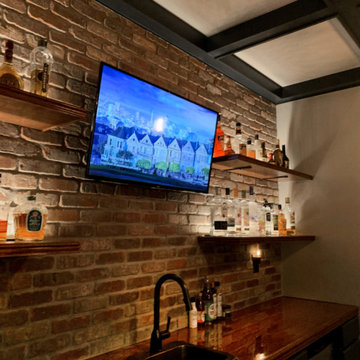
full basement remodel with custom made electric fireplace with cedar tongue and groove. Custom bar with illuminated bar shelves.
Inspiration för ett stort amerikanskt avskilt allrum, med en hemmabar, grå väggar, vinylgolv, en standard öppen spis, en spiselkrans i trä, en väggmonterad TV och brunt golv
Inspiration för ett stort amerikanskt avskilt allrum, med en hemmabar, grå väggar, vinylgolv, en standard öppen spis, en spiselkrans i trä, en väggmonterad TV och brunt golv
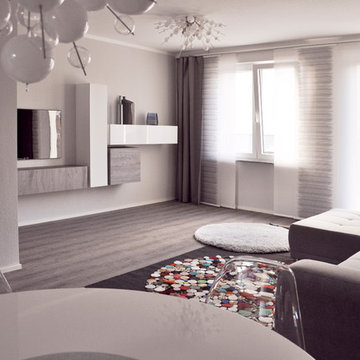
Inredning av ett mycket stort allrum med öppen planlösning, med grå väggar, vinylgolv, en väggmonterad TV och grått golv
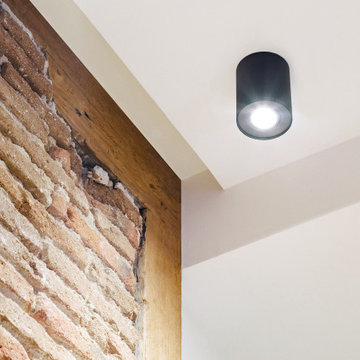
Reforma integral en un piso de 63 m2 en Arguelles. Aquí tenemos uno de nuestros detalles favoritos, la unión del ladrillo con el pilar de madera existente, con toda su textura, y su encuentro con una bandeja de pladur completamente lisa, minimalista y limpia. El detalle del foco es la manera que utilizamos para iluminar el muro de ladrillo.
Homeowners’ request: To convert the existing wood burning fire place into a gas insert and installed a tv recessed into the wall. To be able to fit the oversized antique leather couch, to fit a massive library collection.
I want my space to be functional, warm and cozy. I want to be able to sit by my fireplace, read my beloved books, gaze through the large bay window and admire the view. This space should feel like my sanctuary but I want some whimsy and lots of color like an old English den but it must be organized and cohesive.
Designer secret: Building the fireplace and making sure to be able to fit non custom bookcases on either side, adding painted black beams to the ceiling giving the space the English cozy den feeling, utilizing the opposite wall to fit tall standard bookcases, minimizing the furniture so that the clients' over sized couch fits, adding a whimsical desk and wall paper to tie all the elements together.
Materials used: FLOORING; VCT wood like vinyl strip tile - FIREPLACE WALL: dover Marengo grey textures porcelain tile 13” x 25” - WALL COVERING; metro-York Av2919 - FURNITURE; Ikea billy open book case, Structube Adel desk col. blue - WALL PAINT; 6206-21 Sketch paper.
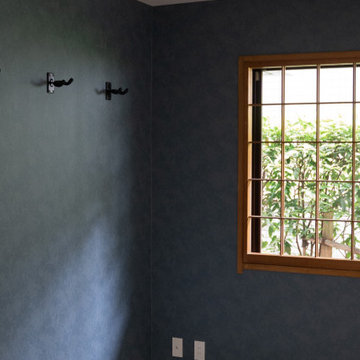
6畳の和室と一間の押入計7.5畳を、あえて小さな4.5畳のスタジオと3畳のファミリークローゼットに変更
廊下からもスタジオからも出入りできるようになっています
テレワーク時の家族の書斎、音楽好きのご主人が楽器と過ごすスタジオ、遠方の家族や友人が落ち着いて宿泊できるゲストルーム、多機能でありながら既存の障子や和紙照明を残すことで、落ち着いた雰囲気に。
272 foton på allrum, med vinylgolv
9
