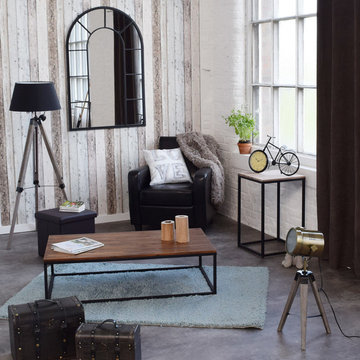484 foton på allrum, med vinylgolv
Sortera efter:
Budget
Sortera efter:Populärt i dag
81 - 100 av 484 foton
Artikel 1 av 3
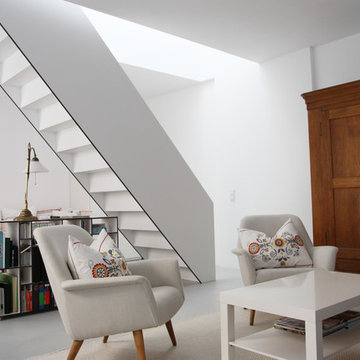
Birte Raff
Idéer för att renovera ett litet funkis avskilt allrum, med vita väggar, vinylgolv och grått golv
Idéer för att renovera ett litet funkis avskilt allrum, med vita väggar, vinylgolv och grått golv
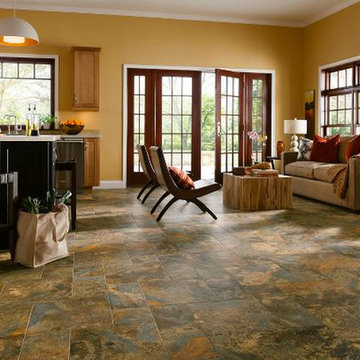
Bild på ett litet funkis allrum med öppen planlösning, med gula väggar och vinylgolv
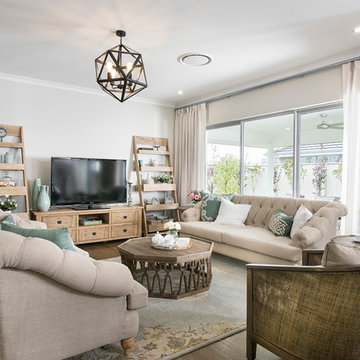
Joel Barbitta
Idéer för att renovera ett mellanstort vintage allrum med öppen planlösning, med grå väggar, vinylgolv och en fristående TV
Idéer för att renovera ett mellanstort vintage allrum med öppen planlösning, med grå väggar, vinylgolv och en fristående TV
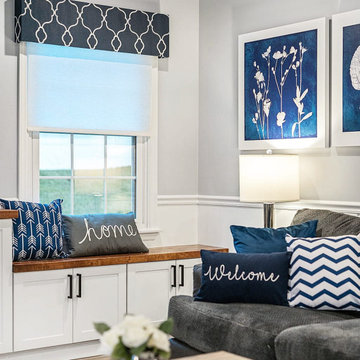
Idéer för att renovera ett mellanstort vintage allrum med öppen planlösning, med grå väggar, vinylgolv, en väggmonterad TV och brunt golv
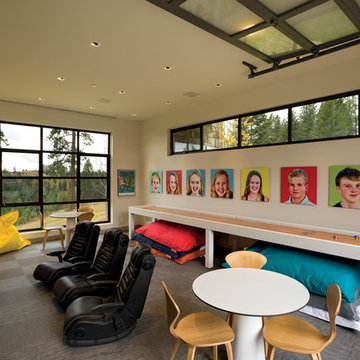
Bild på ett mellanstort funkis avskilt allrum, med ett spelrum, vita väggar, vinylgolv och en väggmonterad TV
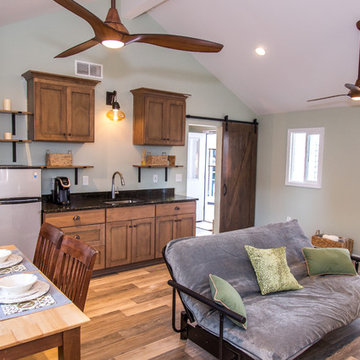
Many families ponder the idea of adding extra living space for a few years before they are actually ready to remodel. Then, all-of-the sudden, something will happen that makes them realize that they can’t wait any longer. In the case of this remodeling story, it was the snowstorm of 2016 that spurred the homeowners into action. As the family was stuck in the house with nowhere to go, they longed for more space. The parents longed for a getaway spot for themselves that could also double as a hangout area for the kids and their friends. As they considered their options, there was one clear choice…to renovate the detached garage.
The detached garage previously functioned as a workshop and storage room and offered plenty of square footage to create a family room, kitchenette, and full bath. It’s location right beside the outdoor kitchen made it an ideal spot for entertaining and provided an easily accessible bathroom during the summertime. Even the canine family members get to enjoy it as they have their own personal entrance, through a bathroom doggie door.
Our design team listened carefully to our client’s wishes to create a space that had a modern rustic feel and found selections that fit their aesthetic perfectly. To set the tone, Blackstone Oak luxury vinyl plank flooring was installed throughout. The kitchenette area features Maple Shaker style cabinets in a pecan shell stain, Uba Tuba granite countertops, and an eye-catching amber glass and antique bronze pulley sconce. Rather than use just an ordinary door for the bathroom entry, a gorgeous Knotty Alder barn door creates a stunning focal point of the room.
The fantastic selections continue in the full bath. A reclaimed wood double vanity with a gray washed pine finish anchors the room. White, semi-recessed sinks with chrome faucets add some contemporary accents, while the glass and oil-rubbed bronze mini pendant lights are a balance between both rustic and modern. The design called for taking the shower tile to the ceiling and it really paid off. A sliced pebble tile floor in the shower is curbed with Uba Tuba granite, creating a clean line and another accent detail.
The new multi-functional space looks like a natural extension of their home, with its matching exterior lights, new windows, doors, and sliders. And with winter approaching and snow on the way, this family is ready to hunker down and ride out the storm in comfort and warmth. When summer arrives, they have a designated bathroom for outdoor entertaining and a wonderful area for guests to hang out.
It was a pleasure to create this beautiful remodel for our clients and we hope that they continue to enjoy it for many years to come.
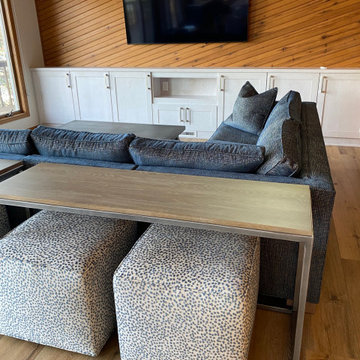
Inredning av ett maritimt stort allrum med öppen planlösning, med bruna väggar, vinylgolv, en väggmonterad TV och brunt golv
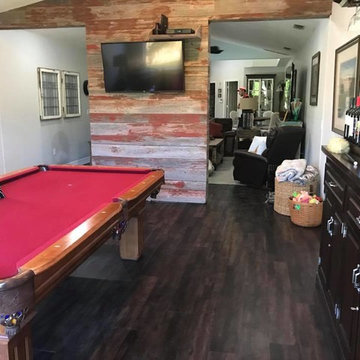
Final photo of the entertainment room during the day.
This project shows a complete renovation of the flooring project at a Residence in Lakewood Ranch. The client decided to go with a luxury vinyl plank called Mohawk solid tech.
If you would like additional information give Lance a call 941-587-3804
#lakewood #lakewoodRanch #flooringSRQ
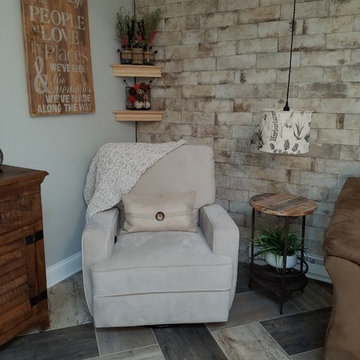
Christine Lentocha
Inredning av ett lantligt stort allrum med öppen planlösning, med blå väggar, vinylgolv, en väggmonterad TV och flerfärgat golv
Inredning av ett lantligt stort allrum med öppen planlösning, med blå väggar, vinylgolv, en väggmonterad TV och flerfärgat golv
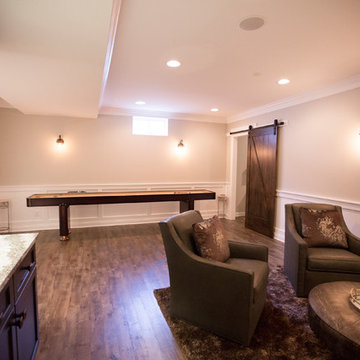
Idéer för stora vintage allrum med öppen planlösning, med vinylgolv, ett spelrum, beige väggar, en inbyggd mediavägg och brunt golv
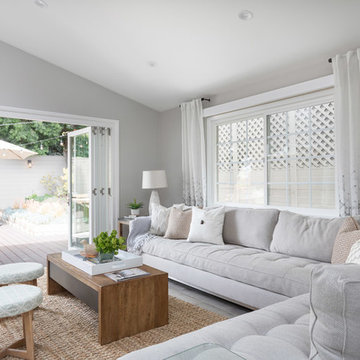
Designed by Blythe Interiors | Photography by Kyle Ortiz
Idéer för att renovera ett stort maritimt allrum med öppen planlösning, med grå väggar, vinylgolv och grått golv
Idéer för att renovera ett stort maritimt allrum med öppen planlösning, med grå väggar, vinylgolv och grått golv
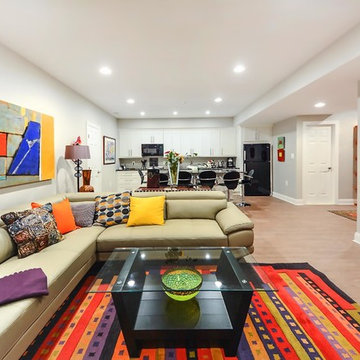
A joyful basement family room with wet-bar
Idéer för mellanstora vintage allrum med öppen planlösning, med en hemmabar, grå väggar, vinylgolv och brunt golv
Idéer för mellanstora vintage allrum med öppen planlösning, med en hemmabar, grå väggar, vinylgolv och brunt golv
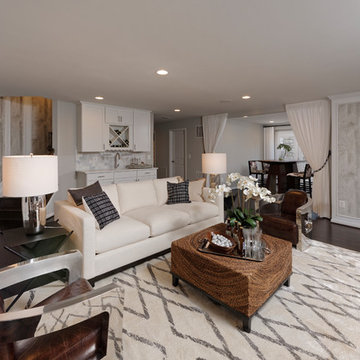
Klassisk inredning av ett stort allrum med öppen planlösning, med vita väggar, vinylgolv, en fristående TV och brunt golv
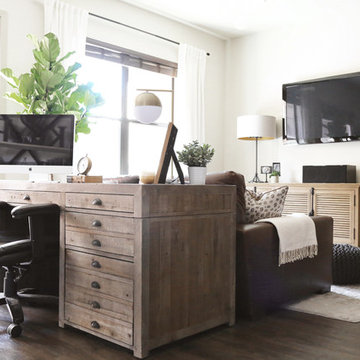
Inredning av ett lantligt mellanstort allrum med öppen planlösning, med vita väggar, vinylgolv, en väggmonterad TV och brunt golv
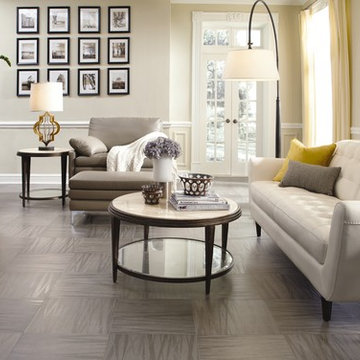
Klassisk inredning av ett allrum med öppen planlösning, med vita väggar och vinylgolv
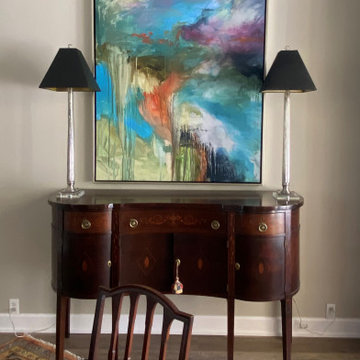
Design by Amy Smith
Exempel på ett mellanstort klassiskt allrum med öppen planlösning, med grå väggar, vinylgolv, en spiselkrans i betong och brunt golv
Exempel på ett mellanstort klassiskt allrum med öppen planlösning, med grå väggar, vinylgolv, en spiselkrans i betong och brunt golv
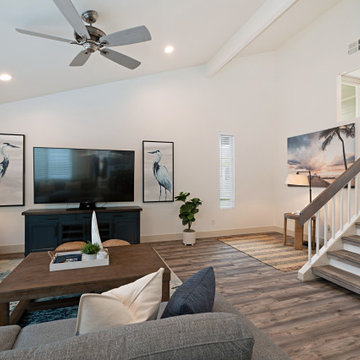
Newly remodeled beach condo near San Diego needed a beach friendly space for entertaining and hosting guests. Comfortable was a big need with maximum seating with a put together designed look. Custom Art with photography from a friend was a perfect addition to this coastal home.
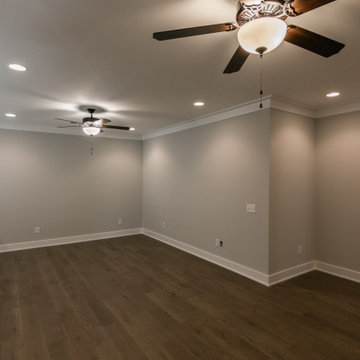
Lantlig inredning av ett stort allrum med öppen planlösning, med grå väggar, vinylgolv och brunt golv
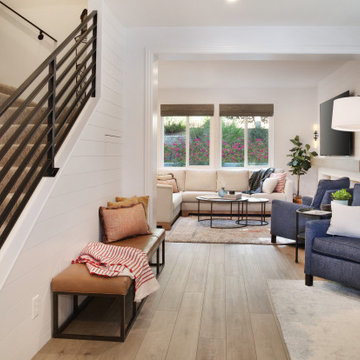
Clean, colorful living space with added storage, durable fabrics
Inspiration för små moderna allrum med öppen planlösning, med vita väggar, vinylgolv, en väggmonterad TV och brunt golv
Inspiration för små moderna allrum med öppen planlösning, med vita väggar, vinylgolv, en väggmonterad TV och brunt golv
484 foton på allrum, med vinylgolv
5
