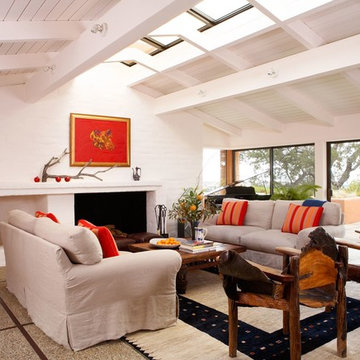1 887 foton på allrum, med vita väggar och betonggolv
Sortera efter:
Budget
Sortera efter:Populärt i dag
1 - 20 av 1 887 foton
Artikel 1 av 3

Bild på ett stort funkis allrum med öppen planlösning, med vita väggar, en bred öppen spis, en spiselkrans i sten, grått golv och betonggolv

The walkout lower level could be a separate suite. The media room shown here has French doors that invite you to the forest and hot tub just steps away, while inside you'll find a full bath and another bunk room, this one a full-over-full offset style.
Sectional from Article.
Designed as a family vacation home and offered as a vacation rental through direct booking at www.staythehockinghills.com and on Airbnb.
Architecture and Interiors by Details Design.
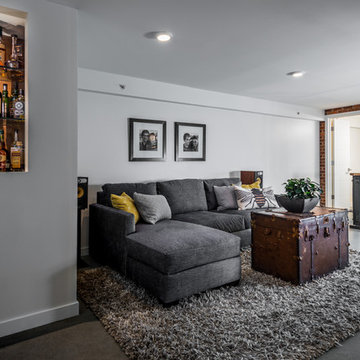
Photos by Andrew Giammarco Photography.
Bild på ett mellanstort funkis allrum på loftet, med vita väggar, betonggolv och grått golv
Bild på ett mellanstort funkis allrum på loftet, med vita väggar, betonggolv och grått golv

Residential project by Camilla Molders Design
Architect Adie Courtney
Pictures Derek Swalwell
Idéer för mycket stora funkis allrum med öppen planlösning, med vita väggar, betonggolv, en bred öppen spis och en spiselkrans i gips
Idéer för mycket stora funkis allrum med öppen planlösning, med vita väggar, betonggolv, en bred öppen spis och en spiselkrans i gips
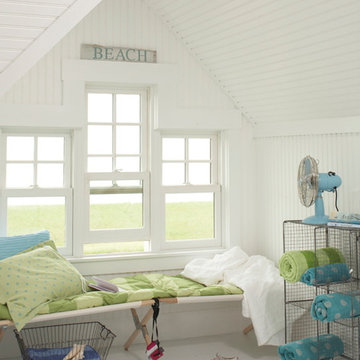
Inspiration för mellanstora maritima allrum med öppen planlösning, med vita väggar, betonggolv och vitt golv

Bild på ett allrum med öppen planlösning, med ett bibliotek, vita väggar, betonggolv, en dubbelsidig öppen spis, en spiselkrans i tegelsten och grått golv

Exempel på ett mellanstort modernt allrum med öppen planlösning, med vita väggar, betonggolv, en fristående TV och vitt golv
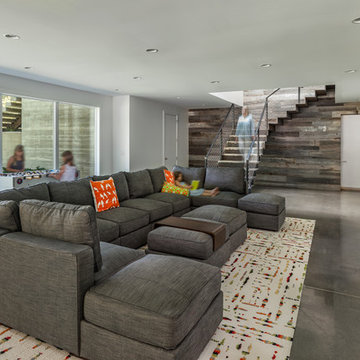
Photography by Rebecca Lehde
Inspiration för ett stort funkis allrum med öppen planlösning, med vita väggar, betonggolv, en väggmonterad TV och ett spelrum
Inspiration för ett stort funkis allrum med öppen planlösning, med vita väggar, betonggolv, en väggmonterad TV och ett spelrum
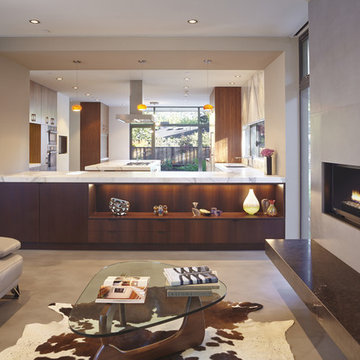
Atherton has many large substantial homes - our clients purchased an existing home on a one acre flag-shaped lot and asked us to design a new dream home for them. The result is a new 7,000 square foot four-building complex consisting of the main house, six-car garage with two car lifts, pool house with a full one bedroom residence inside, and a separate home office /work out gym studio building. A fifty-foot swimming pool was also created with fully landscaped yards.
Given the rectangular shape of the lot, it was decided to angle the house to incoming visitors slightly so as to more dramatically present itself. The house became a classic u-shaped home but Feng Shui design principals were employed directing the placement of the pool house to better contain the energy flow on the site. The main house entry door is then aligned with a special Japanese red maple at the end of a long visual axis at the rear of the site. These angles and alignments set up everything else about the house design and layout, and views from various rooms allow you to see into virtually every space tracking movements of others in the home.
The residence is simply divided into two wings of public use, kitchen and family room, and the other wing of bedrooms, connected by the living and dining great room. Function drove the exterior form of windows and solid walls with a line of clerestory windows which bring light into the middle of the large home. Extensive sun shadow studies with 3D tree modeling led to the unorthodox placement of the pool to the north of the home, but tree shadow tracking showed this to be the sunniest area during the entire year.
Sustainable measures included a full 7.1kW solar photovoltaic array technically making the house off the grid, and arranged so that no panels are visible from the property. A large 16,000 gallon rainwater catchment system consisting of tanks buried below grade was installed. The home is California GreenPoint rated and also features sealed roof soffits and a sealed crawlspace without the usual venting. A whole house computer automation system with server room was installed as well. Heating and cooling utilize hot water radiant heated concrete and wood floors supplemented by heat pump generated heating and cooling.
A compound of buildings created to form balanced relationships between each other, this home is about circulation, light and a balance of form and function.
Photo by John Sutton Photography.
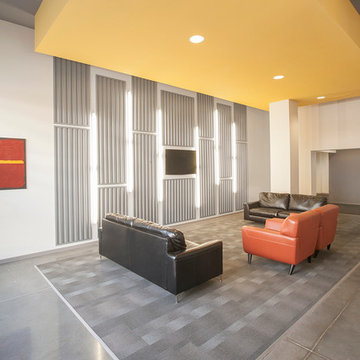
Kurt Johnson Photography
Idéer för att renovera ett funkis allrum med öppen planlösning, med vita väggar och betonggolv
Idéer för att renovera ett funkis allrum med öppen planlösning, med vita väggar och betonggolv

Inspiration för ett stort maritimt allrum, med vita väggar, betonggolv, en spiselkrans i sten, en väggmonterad TV, grått golv och en bred öppen spis
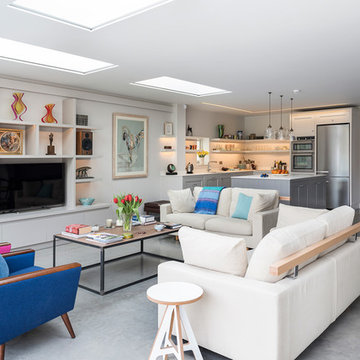
Jonathan Little Photography
Bild på ett mellanstort vintage allrum med öppen planlösning, med vita väggar, betonggolv, en inbyggd mediavägg och ett bibliotek
Bild på ett mellanstort vintage allrum med öppen planlösning, med vita väggar, betonggolv, en inbyggd mediavägg och ett bibliotek

Lindsay Long Photography
Idéer för att renovera ett stort industriellt allrum med öppen planlösning, med ett spelrum, vita väggar, betonggolv, en väggmonterad TV och grått golv
Idéer för att renovera ett stort industriellt allrum med öppen planlösning, med ett spelrum, vita väggar, betonggolv, en väggmonterad TV och grått golv
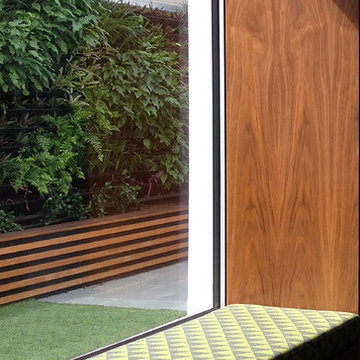
Black Bamboo Ceiling Fan & Dramatic Natural light set the scene... The Walnut Veneer Wall with timber stairs from locally sourced Spotted Gum sits in juxtaposition to the raw concrete floor
Photography by Melbourne Design Studios
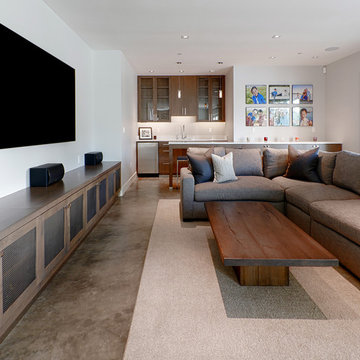
Inspiration för ett stort funkis avskilt allrum, med en hemmabar, vita väggar, betonggolv och en väggmonterad TV
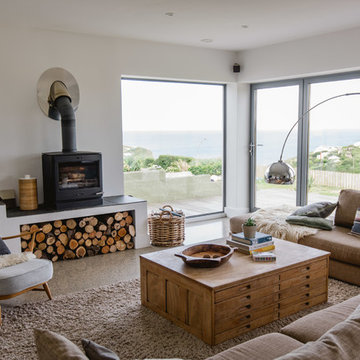
Highviews Lounge by Mint House Interiors
Inspiration för ett funkis allrum med öppen planlösning, med vita väggar, en väggmonterad TV och betonggolv
Inspiration för ett funkis allrum med öppen planlösning, med vita väggar, en väggmonterad TV och betonggolv

Darris Harris
Idéer för ett stort industriellt allrum med öppen planlösning, med vita väggar, ett bibliotek, betonggolv, en inbyggd mediavägg och grått golv
Idéer för ett stort industriellt allrum med öppen planlösning, med vita väggar, ett bibliotek, betonggolv, en inbyggd mediavägg och grått golv
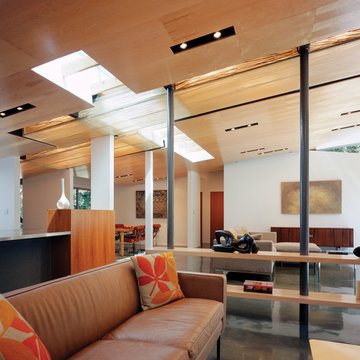
View of family room showing wood veneer ceiling with custom light slots.
Idéer för att renovera ett mellanstort funkis allrum, med vita väggar, betonggolv och en väggmonterad TV
Idéer för att renovera ett mellanstort funkis allrum, med vita väggar, betonggolv och en väggmonterad TV
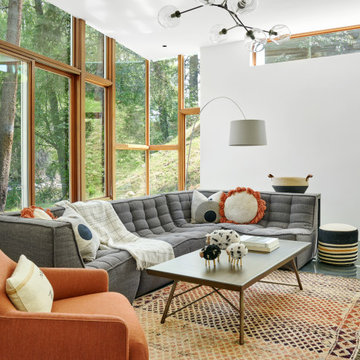
Inspiration för ett funkis allrum, med vita väggar, betonggolv och blått golv
1 887 foton på allrum, med vita väggar och betonggolv
1
