1 116 foton på allrum, med vita väggar och en dubbelsidig öppen spis
Sortera efter:
Budget
Sortera efter:Populärt i dag
141 - 160 av 1 116 foton
Artikel 1 av 3
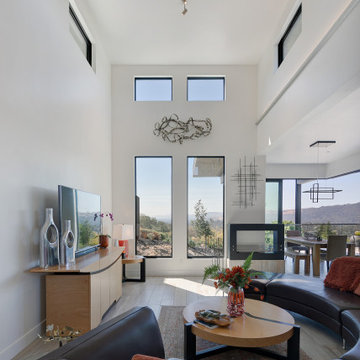
Bild på ett mellanstort funkis allrum med öppen planlösning, med vita väggar, klinkergolv i porslin, en dubbelsidig öppen spis, en spiselkrans i metall, en fristående TV och grått golv
The family room is easily the hardest working room in the house. With 19' ceilings and a towering black panel fireplace this room makes everyday living just a little easier with easy access to the dining area, kitchen, mudroom, and outdoor space. The large windows bathe the room with sunlight and warmth.
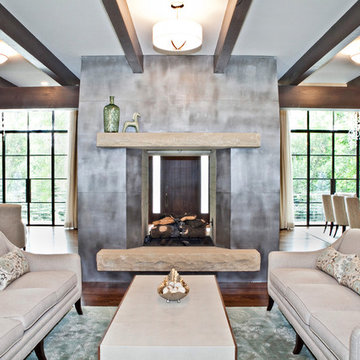
http://www.tanaphotography.com
Exempel på ett stort modernt allrum med öppen planlösning, med vita väggar, mörkt trägolv, en dubbelsidig öppen spis och en spiselkrans i metall
Exempel på ett stort modernt allrum med öppen planlösning, med vita väggar, mörkt trägolv, en dubbelsidig öppen spis och en spiselkrans i metall
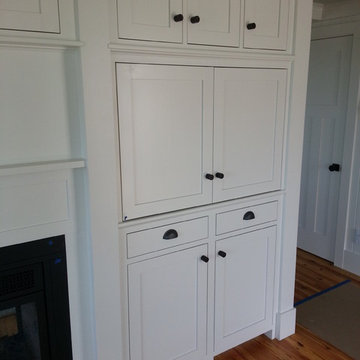
Large 3 sided built in entertainment center, fireplace, and dining room server.
Idéer för stora vintage allrum med öppen planlösning, med vita väggar, mellanmörkt trägolv, en dubbelsidig öppen spis, en väggmonterad TV och en spiselkrans i metall
Idéer för stora vintage allrum med öppen planlösning, med vita väggar, mellanmörkt trägolv, en dubbelsidig öppen spis, en väggmonterad TV och en spiselkrans i metall
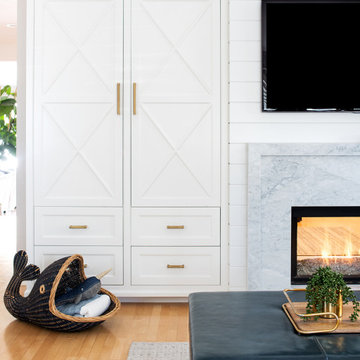
This custom cabinet piece with X-front detail and brass hardware offers a ton of storage. Shiplap paneling above the modern marble fireplace surround.
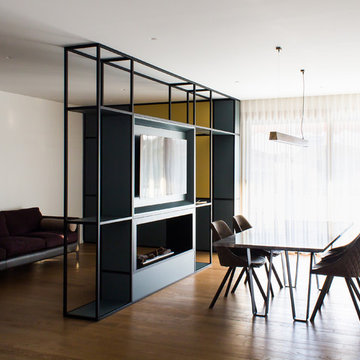
Idéer för ett mellanstort modernt allrum, med ett bibliotek, vita väggar, mörkt trägolv, en dubbelsidig öppen spis, en spiselkrans i metall, en inbyggd mediavägg och brunt golv
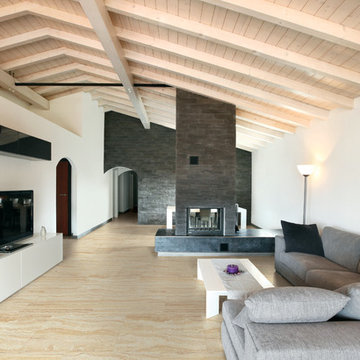
Foto på ett stort funkis allrum med öppen planlösning, med vita väggar, klinkergolv i porslin, en dubbelsidig öppen spis, en spiselkrans i trä, en fristående TV och beiget golv
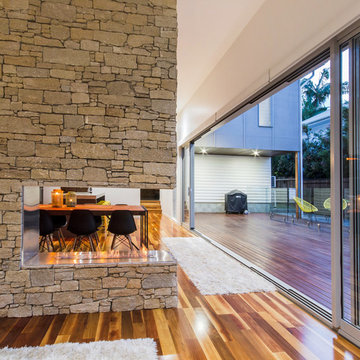
Idéer för ett mellanstort modernt allrum med öppen planlösning, med vita väggar, mellanmörkt trägolv, en dubbelsidig öppen spis, en spiselkrans i sten och en väggmonterad TV
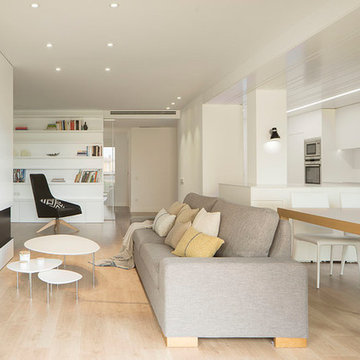
Mauricio Fuertes
Idéer för mellanstora funkis allrum med öppen planlösning, med vita väggar, mellanmörkt trägolv, en dubbelsidig öppen spis, en spiselkrans i trä, en inbyggd mediavägg och brunt golv
Idéer för mellanstora funkis allrum med öppen planlösning, med vita väggar, mellanmörkt trägolv, en dubbelsidig öppen spis, en spiselkrans i trä, en inbyggd mediavägg och brunt golv
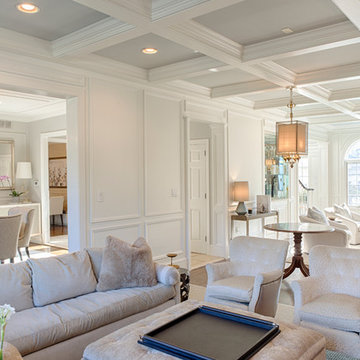
RUDLOFF Custom Builders, is a residential construction company that connects with clients early in the design phase to ensure every detail of your project is captured just as you imagined. RUDLOFF Custom Builders will create the project of your dreams that is executed by on-site project managers and skilled craftsman, while creating lifetime client relationships that are build on trust and integrity.
We are a full service, certified remodeling company that covers all of the Philadelphia suburban area including West Chester, Gladwynne, Malvern, Wayne, Haverford and more.
As a 6 time Best of Houzz winner, we look forward to working with you on your next project.
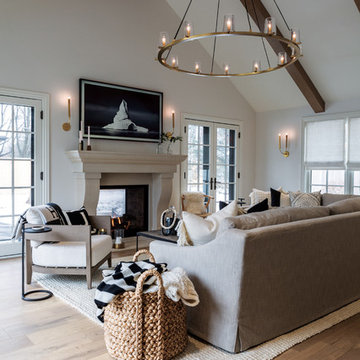
Vaulted ceilings with stained beams set the stage for this cozy & stylish family room. The light nutmeg oak floors, neutral furniture, and white walls really make each accent and brass fixture pop.
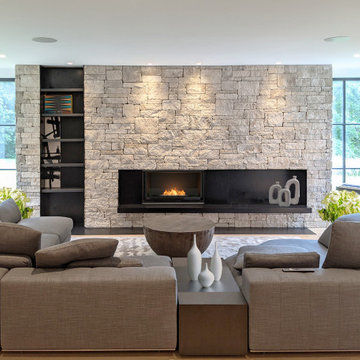
Exempel på ett mycket stort modernt allrum med öppen planlösning, med vita väggar, ljust trägolv, en dubbelsidig öppen spis, en spiselkrans i sten och beiget golv
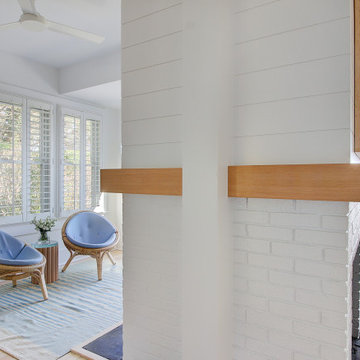
Completely remodeled beach house with an open floor plan, beautiful light wood floors and an amazing view of the water. After walking through the entry with the open living room on the right you enter the expanse with the sitting room at the left and the family room to the right. The original double sided fireplace is updated by removing the interior walls and adding a white on white shiplap and brick combination separated by a custom wood mantle the wraps completely around.
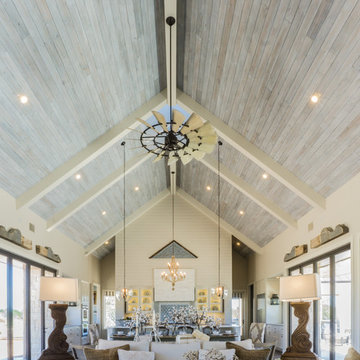
The Vineyard Farmhouse in the Peninsula at Rough Hollow. This 2017 Greater Austin Parade Home was designed and built by Jenkins Custom Homes. Cedar Siding and the Pine for the soffits and ceilings was provided by TimberTown.
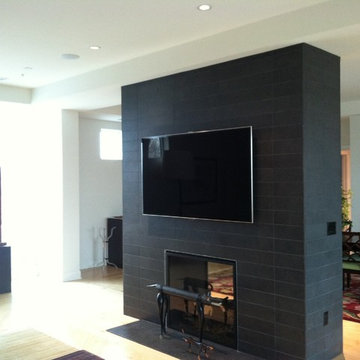
Idéer för mellanstora funkis allrum med öppen planlösning, med vita väggar, ljust trägolv, en dubbelsidig öppen spis, en spiselkrans i trä och en väggmonterad TV
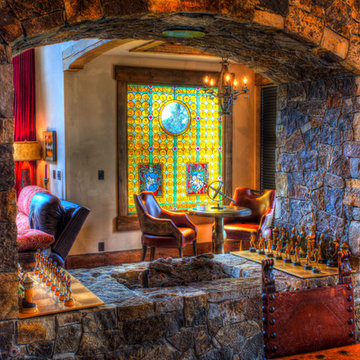
Working closely with the home owners and the builder, Jess Alway, Inc., Patty Jones of Patty Jones Design, LLC selected and designed interior finishes for this custom home which features distressed oak wood cabinetry with custom stain to create an old world effect, reclaimed wide plank fir hardwood, hand made tile mural in range back splash, granite slab counter tops with thick chiseled edges, custom designed interior and exterior doors, stained glass windows provided by the home owners, antiqued travertine tile, and many other unique features. Patty also selected exterior finishes – stain and paint colors, stone, roof color, etc. and was involved early with the initial planning working with the home architectural designer including preparing the presentation board and documentation for the Architectural Review Committee.
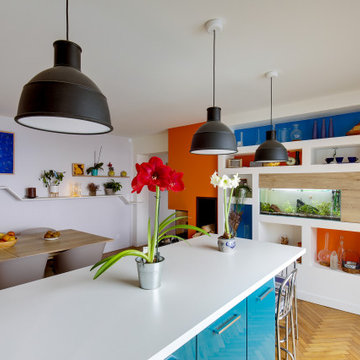
Eklektisk inredning av ett mycket stort allrum med öppen planlösning, med ett bibliotek, vita väggar, mellanmörkt trägolv, en dubbelsidig öppen spis och brunt golv
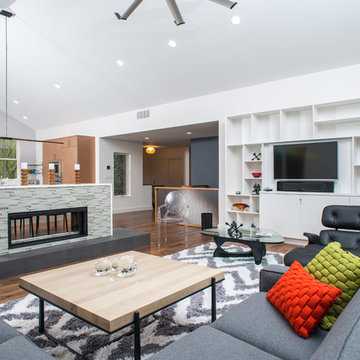
Open concept living space featuring built-in media wall and double-sided quartz fireplace.
Inspiration för ett mellanstort funkis allrum med öppen planlösning, med vita väggar, mellanmörkt trägolv, en dubbelsidig öppen spis, en spiselkrans i sten och en inbyggd mediavägg
Inspiration för ett mellanstort funkis allrum med öppen planlösning, med vita väggar, mellanmörkt trägolv, en dubbelsidig öppen spis, en spiselkrans i sten och en inbyggd mediavägg
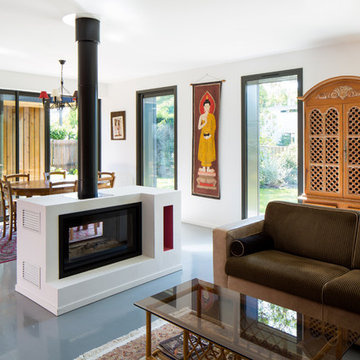
a3 Architectes
Exempel på ett modernt allrum med öppen planlösning, med vita väggar, en dubbelsidig öppen spis och grått golv
Exempel på ett modernt allrum med öppen planlösning, med vita väggar, en dubbelsidig öppen spis och grått golv
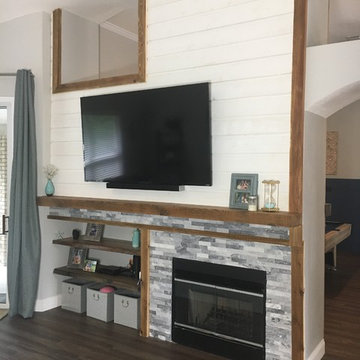
Idéer för ett stort rustikt allrum med öppen planlösning, med vita väggar, en dubbelsidig öppen spis, en spiselkrans i sten, en väggmonterad TV och grått golv
1 116 foton på allrum, med vita väggar och en dubbelsidig öppen spis
8