2 819 foton på allrum, med vita väggar och en spiselkrans i trä
Sortera efter:
Budget
Sortera efter:Populärt i dag
21 - 40 av 2 819 foton
Artikel 1 av 3
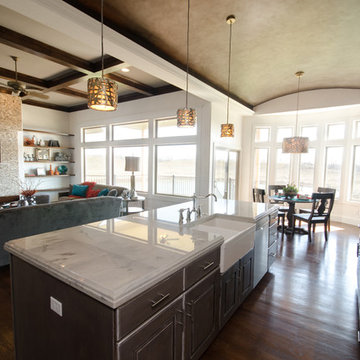
Where to start describing this amazing open kitchen! A large white granite island and farm sink compliment dark wood cabinets and stainless appliances - including a large gas cook top and built-in oven/microwave combo. The open plan connects directly to the Great Room and Dining Room so the chef in the home can stay connected with family and visitors while preparing a large meal. Under cabinet lighting and unique pendants provide warmth to the space, which is topped off, quite literally, with a faux painted barrel vault ceiling that has its own hidden cove lighting.
From this perspective you can also see into the spacious Great Room and out the wall of windows to the views beyond.

This contemporary beauty features a 3D porcelain tile wall with the TV and propane fireplace built in. The glass shelves are clear, starfire glass so they appear blue instead of green.

Mid-Century Modern Bathroom
Foto på ett mellanstort retro allrum, med vita väggar, heltäckningsmatta, en öppen vedspis, en spiselkrans i trä, en väggmonterad TV och grått golv
Foto på ett mellanstort retro allrum, med vita väggar, heltäckningsmatta, en öppen vedspis, en spiselkrans i trä, en väggmonterad TV och grått golv

Detail of family room off of kitchen. Tradition style, custom coffered ceiling throughout.
Foto på ett mycket stort vintage allrum med öppen planlösning, med vita väggar, mellanmörkt trägolv, en standard öppen spis, en spiselkrans i trä, en väggmonterad TV och brunt golv
Foto på ett mycket stort vintage allrum med öppen planlösning, med vita väggar, mellanmörkt trägolv, en standard öppen spis, en spiselkrans i trä, en väggmonterad TV och brunt golv

Open plan living, kitchen and dining with catwalk at the upper level make for a very unique space. Contemporary furniture selections and finishes that bling went into every detail. Direct access to wrap around porch.
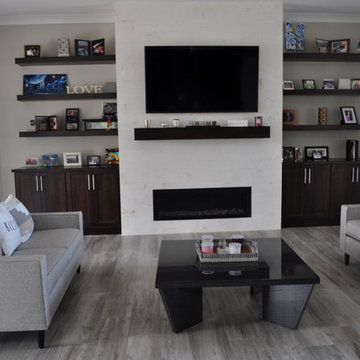
A beautiful family room entertainment system installation in Tampa Florida. All connected and controlled on one interface through Control4 and Hive.
Inredning av ett modernt stort allrum med öppen planlösning, med vita väggar, ljust trägolv, en standard öppen spis, en spiselkrans i trä, en väggmonterad TV och grått golv
Inredning av ett modernt stort allrum med öppen planlösning, med vita väggar, ljust trägolv, en standard öppen spis, en spiselkrans i trä, en väggmonterad TV och grått golv

Winner of the 2018 Tour of Homes Best Remodel, this whole house re-design of a 1963 Bennet & Johnson mid-century raised ranch home is a beautiful example of the magic we can weave through the application of more sustainable modern design principles to existing spaces.
We worked closely with our client on extensive updates to create a modernized MCM gem.
Extensive alterations include:
- a completely redesigned floor plan to promote a more intuitive flow throughout
- vaulted the ceilings over the great room to create an amazing entrance and feeling of inspired openness
- redesigned entry and driveway to be more inviting and welcoming as well as to experientially set the mid-century modern stage
- the removal of a visually disruptive load bearing central wall and chimney system that formerly partitioned the homes’ entry, dining, kitchen and living rooms from each other
- added clerestory windows above the new kitchen to accentuate the new vaulted ceiling line and create a greater visual continuation of indoor to outdoor space
- drastically increased the access to natural light by increasing window sizes and opening up the floor plan
- placed natural wood elements throughout to provide a calming palette and cohesive Pacific Northwest feel
- incorporated Universal Design principles to make the home Aging In Place ready with wide hallways and accessible spaces, including single-floor living if needed
- moved and completely redesigned the stairway to work for the home’s occupants and be a part of the cohesive design aesthetic
- mixed custom tile layouts with more traditional tiling to create fun and playful visual experiences
- custom designed and sourced MCM specific elements such as the entry screen, cabinetry and lighting
- development of the downstairs for potential future use by an assisted living caretaker
- energy efficiency upgrades seamlessly woven in with much improved insulation, ductless mini splits and solar gain
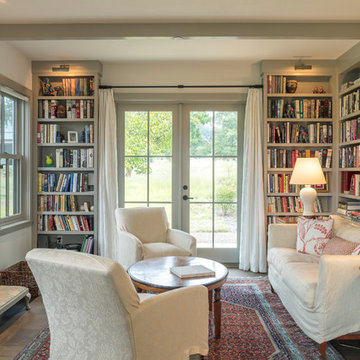
photo by Michael Hospelt
Idéer för att renovera ett lantligt allrum, med ett bibliotek, vita väggar, en standard öppen spis och en spiselkrans i trä
Idéer för att renovera ett lantligt allrum, med ett bibliotek, vita väggar, en standard öppen spis och en spiselkrans i trä

Idéer för att renovera ett stort maritimt allrum med öppen planlösning, med vita väggar, en standard öppen spis, en väggmonterad TV, ljust trägolv och en spiselkrans i trä
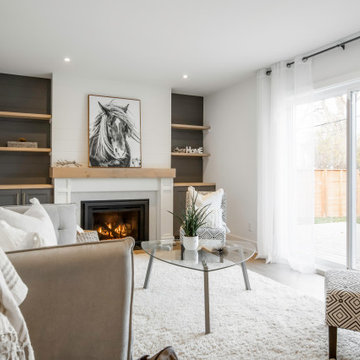
This family room is so cosy! We added all the furniture and accessories and of course the horse art piece. The small marble tiles around the fireplace sparkle when the fireplace is on!
If you are a homeowner, realtor, house-flipper or investor thinking about listing your home, give us a call. We will help you get your property ready. Call us at 514-222-5553.

A stair tower provides a focus form the main floor hallway. 22 foot high glass walls wrap the stairs which also open to a two story family room. A wide fireplace wall is flanked by recessed art niches.

Foto på ett mycket stort vintage allrum med öppen planlösning, med vita väggar, ljust trägolv, en standard öppen spis, en spiselkrans i trä, en väggmonterad TV och brunt golv
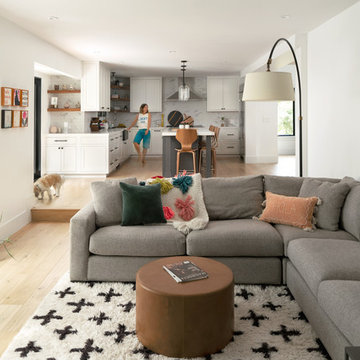
Inspiration för lantliga allrum med öppen planlösning, med vita väggar, ljust trägolv, en spiselkrans i trä och en väggmonterad TV
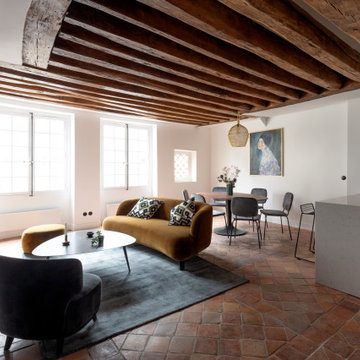
Rénovation d'un appartement de 60m2 sur l'île Saint-Louis à Paris. 2019
Photos Laura Jacques
Design Charlotte Féquet
Modern inredning av ett mellanstort allrum med öppen planlösning, med vita väggar, klinkergolv i terrakotta, en standard öppen spis, en spiselkrans i trä, en dold TV och rött golv
Modern inredning av ett mellanstort allrum med öppen planlösning, med vita väggar, klinkergolv i terrakotta, en standard öppen spis, en spiselkrans i trä, en dold TV och rött golv

Foto på ett vintage allrum, med vita väggar, en standard öppen spis, en spiselkrans i trä och brunt golv
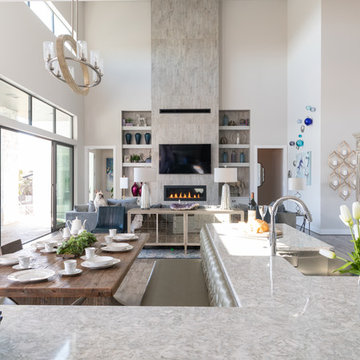
Family Room viewed from the kitchen. Notice the nice built-in seating in the kitchen.
Inspiration för ett stort funkis allrum med öppen planlösning, med vita väggar, mellanmörkt trägolv, en bred öppen spis, en spiselkrans i trä, en väggmonterad TV och grått golv
Inspiration för ett stort funkis allrum med öppen planlösning, med vita väggar, mellanmörkt trägolv, en bred öppen spis, en spiselkrans i trä, en väggmonterad TV och grått golv
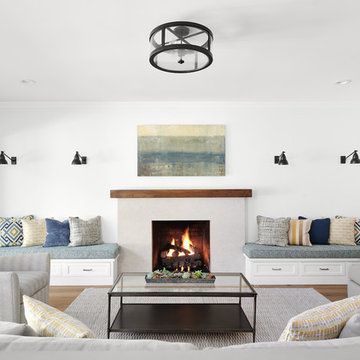
The open plan family room provides ample seating for small or larger groups. Accents of blue, yellow and teal play against the white storage bench seats and taupe sofas. Custom bench seating and pillows.
Photo: Jean Bai / Konstrukt Photo
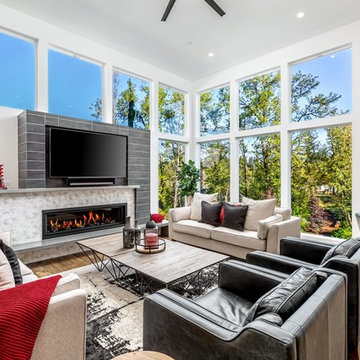
Linear gas fireplace with custom 12'6" solid pour concrete hearth, concrete mantle and tile surround.
Photography by Ruum Media.
Modern inredning av ett stort allrum med öppen planlösning, med vita väggar, mellanmörkt trägolv, en spiselkrans i trä, en väggmonterad TV och brunt golv
Modern inredning av ett stort allrum med öppen planlösning, med vita väggar, mellanmörkt trägolv, en spiselkrans i trä, en väggmonterad TV och brunt golv
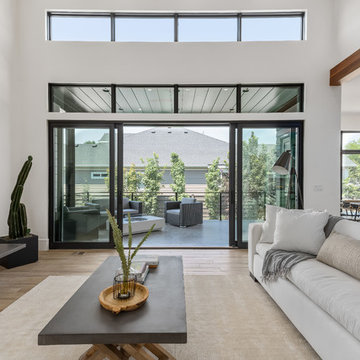
Inredning av ett modernt stort allrum med öppen planlösning, med vita väggar, klinkergolv i porslin, en spiselkrans i trä, en väggmonterad TV, en bred öppen spis och brunt golv

Photography: Jason Stemple
Exempel på ett stort klassiskt avskilt allrum, med en hemmabar, vita väggar, mellanmörkt trägolv, en bred öppen spis, en spiselkrans i trä, en väggmonterad TV och brunt golv
Exempel på ett stort klassiskt avskilt allrum, med en hemmabar, vita väggar, mellanmörkt trägolv, en bred öppen spis, en spiselkrans i trä, en väggmonterad TV och brunt golv
2 819 foton på allrum, med vita väggar och en spiselkrans i trä
2