55 624 foton på allrum, med vita väggar och flerfärgade väggar
Sortera efter:
Budget
Sortera efter:Populärt i dag
61 - 80 av 55 624 foton
Artikel 1 av 3
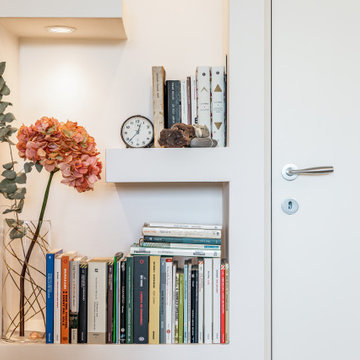
Particolare della libreria costruita su disegno in cartongesso con spot integrati
Bild på ett litet funkis allrum med öppen planlösning, med ett bibliotek, vita väggar, ljust trägolv, en inbyggd mediavägg och brunt golv
Bild på ett litet funkis allrum med öppen planlösning, med ett bibliotek, vita väggar, ljust trägolv, en inbyggd mediavägg och brunt golv

The Kristin Entertainment center has been everyone's favorite at Mallory Park, 15 feet long by 9 feet high, solid wood construction, plenty of storage, white oak shelves, and a shiplap backdrop.

Lounge area directly connected to the bedrooms. The room is warm and colourful to inspire the inhabitants.
Bild på ett litet funkis allrum med öppen planlösning, med ett bibliotek, vita väggar, ljust trägolv, en väggmonterad TV och beiget golv
Bild på ett litet funkis allrum med öppen planlösning, med ett bibliotek, vita väggar, ljust trägolv, en väggmonterad TV och beiget golv

Soft light reveals every fine detail in the custom cabinetry, illuminating the way along the naturally colored floor patterns. This view shows the arched floor to ceiling windows, exposed wooden beams, built in wooden cabinetry complete with a bar fridge and the 30 foot long sliding door that opens to the outdoors.

Casual yet refined family room with custom built-in, custom fireplace, wood beam, custom storage, picture lights. Natural elements. Coffered ceiling living room with piano and hidden bar.

Idéer för mycket stora funkis allrum med öppen planlösning, med vita väggar, ljust trägolv, en standard öppen spis, en spiselkrans i sten, en inbyggd mediavägg och beiget golv

Bild på ett allrum med öppen planlösning, med ett bibliotek, vita väggar, betonggolv, en dubbelsidig öppen spis, en spiselkrans i tegelsten och grått golv
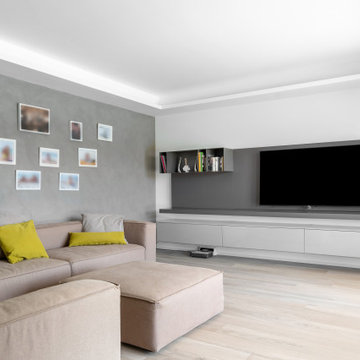
Inspiration för mellanstora moderna allrum med öppen planlösning, med vita väggar, klinkergolv i porslin, en inbyggd mediavägg och beiget golv
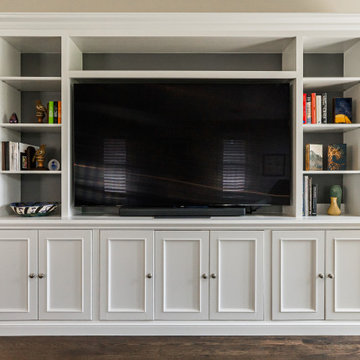
Exempel på ett mellanstort klassiskt avskilt allrum, med flerfärgade väggar, mellanmörkt trägolv, en standard öppen spis, en spiselkrans i trä, en inbyggd mediavägg och brunt golv

This sophisticated game room provides hours of play for a young and active family. The black, white and beige color scheme adds a masculine touch. Wood and iron accents are repeated throughout the room in the armchairs, pool table, pool table light fixture and in the custom built in bar counter. This pool table also accommodates a ping pong table top, as well, which is a great option when space doesn't permit a separate pool table and ping pong table. Since this game room loft area overlooks the home's foyer and formal living room, the modern color scheme unites the spaces and provides continuity of design. A custom white oak bar counter and iron barstools finish the space and create a comfortable hangout spot for watching a friendly game of pool.
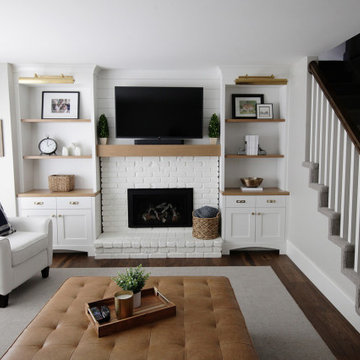
Open Family room with white brick fireplace and built in bookshelves.
Inredning av ett klassiskt stort avskilt allrum, med vita väggar, mörkt trägolv, en standard öppen spis, en spiselkrans i tegelsten, en väggmonterad TV och brunt golv
Inredning av ett klassiskt stort avskilt allrum, med vita väggar, mörkt trägolv, en standard öppen spis, en spiselkrans i tegelsten, en väggmonterad TV och brunt golv

Inspiration för ett stort funkis allrum, med vita väggar, ljust trägolv, en öppen hörnspis, en spiselkrans i betong, en väggmonterad TV och beiget golv
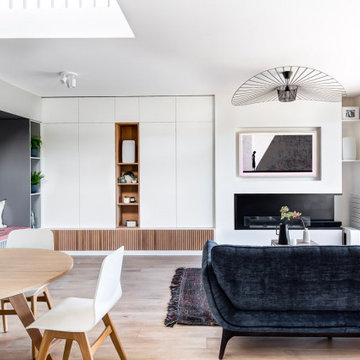
Modern inredning av ett stort allrum med öppen planlösning, med vita väggar, en öppen hörnspis, en väggmonterad TV, ett bibliotek och ljust trägolv
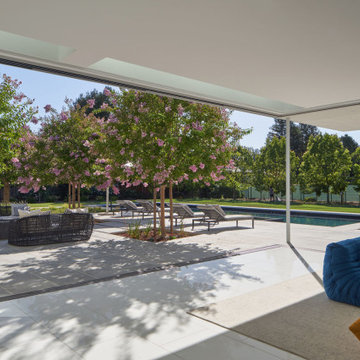
The Atherton House is a family compound for a professional couple in the tech industry, and their two teenage children. After living in Singapore, then Hong Kong, and building homes there, they looked forward to continuing their search for a new place to start a life and set down roots.
The site is located on Atherton Avenue on a flat, 1 acre lot. The neighboring lots are of a similar size, and are filled with mature planting and gardens. The brief on this site was to create a house that would comfortably accommodate the busy lives of each of the family members, as well as provide opportunities for wonder and awe. Views on the site are internal. Our goal was to create an indoor- outdoor home that embraced the benign California climate.
The building was conceived as a classic “H” plan with two wings attached by a double height entertaining space. The “H” shape allows for alcoves of the yard to be embraced by the mass of the building, creating different types of exterior space. The two wings of the home provide some sense of enclosure and privacy along the side property lines. The south wing contains three bedroom suites at the second level, as well as laundry. At the first level there is a guest suite facing east, powder room and a Library facing west.
The north wing is entirely given over to the Primary suite at the top level, including the main bedroom, dressing and bathroom. The bedroom opens out to a roof terrace to the west, overlooking a pool and courtyard below. At the ground floor, the north wing contains the family room, kitchen and dining room. The family room and dining room each have pocketing sliding glass doors that dissolve the boundary between inside and outside.
Connecting the wings is a double high living space meant to be comfortable, delightful and awe-inspiring. A custom fabricated two story circular stair of steel and glass connects the upper level to the main level, and down to the basement “lounge” below. An acrylic and steel bridge begins near one end of the stair landing and flies 40 feet to the children’s bedroom wing. People going about their day moving through the stair and bridge become both observed and observer.
The front (EAST) wall is the all important receiving place for guests and family alike. There the interplay between yin and yang, weathering steel and the mature olive tree, empower the entrance. Most other materials are white and pure.
The mechanical systems are efficiently combined hydronic heating and cooling, with no forced air required.

Inspiration för stora lantliga allrum med öppen planlösning, med vita väggar, ljust trägolv, en bred öppen spis, en spiselkrans i sten och en väggmonterad TV
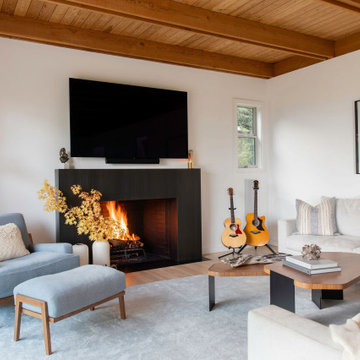
Maritim inredning av ett mellanstort allrum med öppen planlösning, med vita väggar, en standard öppen spis, en spiselkrans i sten, en väggmonterad TV och beiget golv

Inspiration för stora lantliga allrum med öppen planlösning, med vita väggar, mellanmörkt trägolv, en standard öppen spis och en spiselkrans i sten

Basement finished to include game room, family room, shiplap wall treatment, sliding barn door and matching beam, new staircase, home gym, locker room and bathroom in addition to wine bar area.
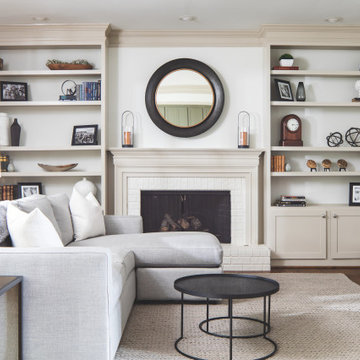
Idéer för ett klassiskt allrum med öppen planlösning, med vita väggar, mörkt trägolv och en fristående TV
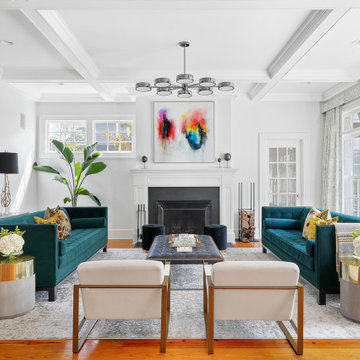
Family Room with Two Facing Sofas
Foto på ett stort vintage allrum med öppen planlösning, med vita väggar, mellanmörkt trägolv, en standard öppen spis och brunt golv
Foto på ett stort vintage allrum med öppen planlösning, med vita väggar, mellanmörkt trägolv, en standard öppen spis och brunt golv
55 624 foton på allrum, med vita väggar och flerfärgade väggar
4