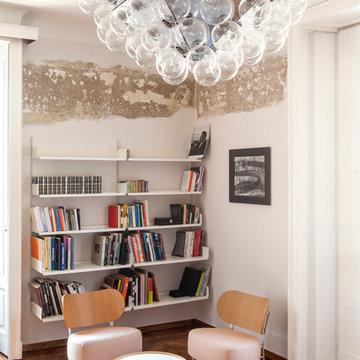56 775 foton på allrum, med vita väggar och gula väggar
Sortera efter:
Budget
Sortera efter:Populärt i dag
161 - 180 av 56 775 foton
Artikel 1 av 3

Lantlig inredning av ett avskilt allrum, med vita väggar, en standard öppen spis, en spiselkrans i sten och en väggmonterad TV
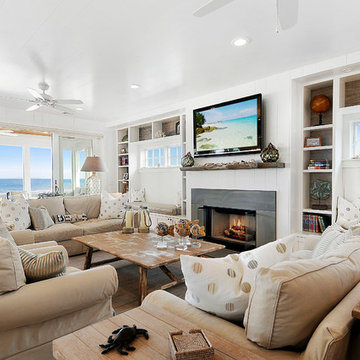
custom built
Idéer för ett mellanstort maritimt allrum med öppen planlösning, med vita väggar, ljust trägolv, en standard öppen spis, en väggmonterad TV och en spiselkrans i sten
Idéer för ett mellanstort maritimt allrum med öppen planlösning, med vita väggar, ljust trägolv, en standard öppen spis, en väggmonterad TV och en spiselkrans i sten
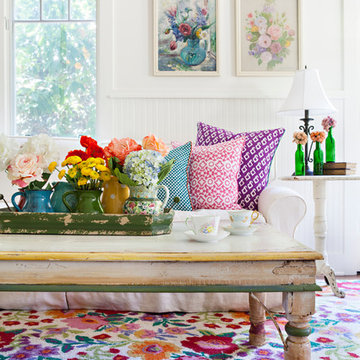
Bret Gum for Romantic Homes
Bild på ett litet shabby chic-inspirerat allrum med öppen planlösning, med vita väggar
Bild på ett litet shabby chic-inspirerat allrum med öppen planlösning, med vita väggar
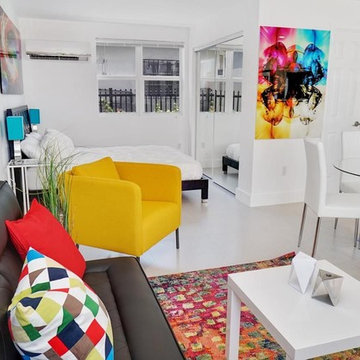
View of the entire studio
Idéer för att renovera ett litet funkis allrum på loftet, med vita väggar, klinkergolv i porslin och en fristående TV
Idéer för att renovera ett litet funkis allrum på loftet, med vita väggar, klinkergolv i porslin och en fristående TV
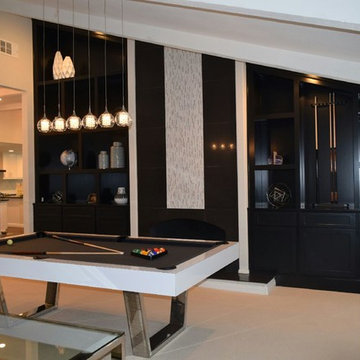
Idéer för stora funkis allrum med öppen planlösning, med ett spelrum, vita väggar och heltäckningsmatta
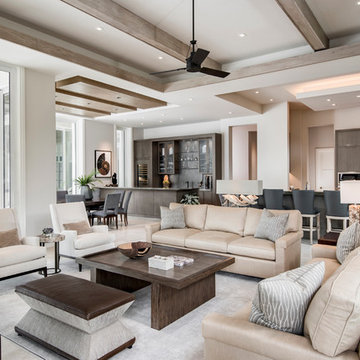
Amber Frederiksen Photography
Inspiration för ett stort vintage allrum med öppen planlösning, med vita väggar och travertin golv
Inspiration för ett stort vintage allrum med öppen planlösning, med vita väggar och travertin golv
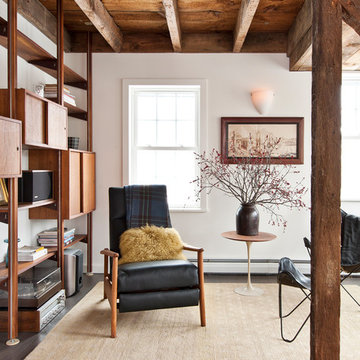
Deborah DeGraffenreid
Inredning av ett rustikt mellanstort allrum med öppen planlösning, med vita väggar
Inredning av ett rustikt mellanstort allrum med öppen planlösning, med vita väggar
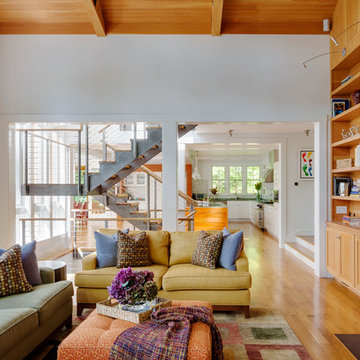
Architect: LDa Architecture & Interiors
Builder: Denali Construction
Landscape Architect: Matthew Cunningham
Photographer: Greg Premru Photography
Rustik inredning av ett stort allrum med öppen planlösning, med vita väggar, ljust trägolv, en standard öppen spis och en spiselkrans i sten
Rustik inredning av ett stort allrum med öppen planlösning, med vita väggar, ljust trägolv, en standard öppen spis och en spiselkrans i sten
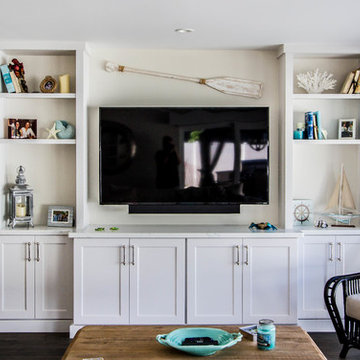
Idéer för ett stort maritimt allrum med öppen planlösning, med vita väggar, mörkt trägolv, en väggmonterad TV och brunt golv
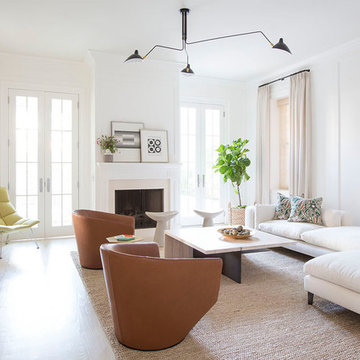
Despite the stark white color of this sofa, it's low profile and relaxed style invites nothing short of lounging. A braided rug and low, light wood coffee table add to the casual, California vibe. A pair of leather swivel chairs and a mid-century console bring in some rich earth tones. A dark, albiet not heavy light fixture draws the eyes up and adds an element of drama to the room. Patterned throw pillows break up the white sofa and pull in the palette from the rest of the home.
Summer Thornton Design, Inc.
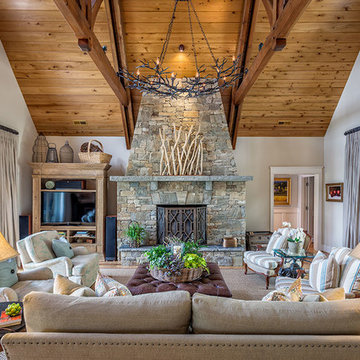
Inspiration för stora rustika avskilda allrum, med vita väggar, en standard öppen spis, en spiselkrans i sten och mellanmörkt trägolv

Bild på ett mellanstort vintage allrum med öppen planlösning, med ett musikrum, vita väggar, mörkt trägolv, en standard öppen spis och en spiselkrans i trä
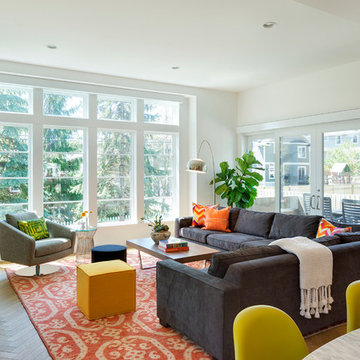
Inredning av ett 50 tals allrum med öppen planlösning, med vita väggar, ljust trägolv, en bred öppen spis och en väggmonterad TV
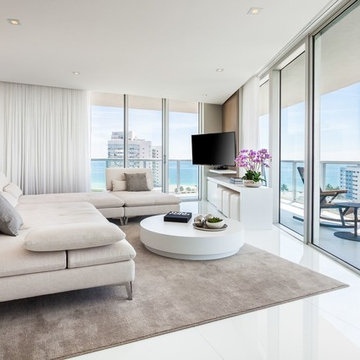
Foto på ett mellanstort funkis allrum med öppen planlösning, med vita väggar, en väggmonterad TV, vitt golv och klinkergolv i porslin
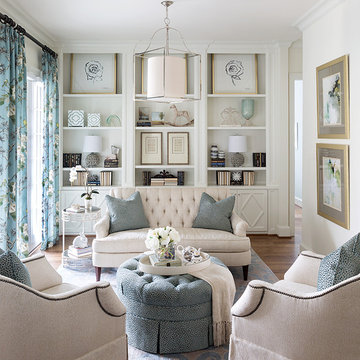
Stylish family room with feminine accents and elegant furnishings.
Photographer: Nancy Nolan
Klassisk inredning av ett allrum, med vita väggar och mellanmörkt trägolv
Klassisk inredning av ett allrum, med vita väggar och mellanmörkt trägolv
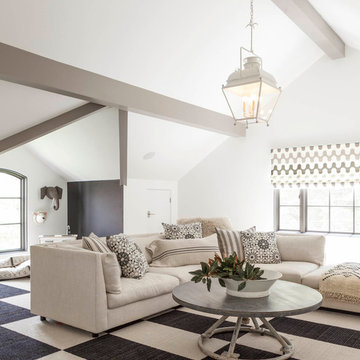
Inspiration för ett stort vintage allrum med öppen planlösning, med vita väggar, heltäckningsmatta och flerfärgat golv
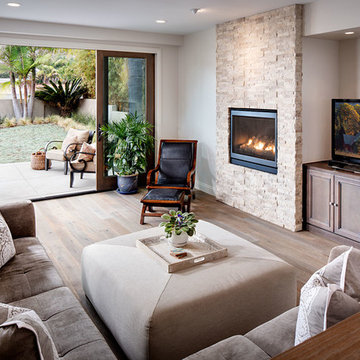
Conceptually the Clark Street remodel began with an idea of creating a new entry. The existing home foyer was non-existent and cramped with the back of the stair abutting the front door. By defining an exterior point of entry and creating a radius interior stair, the home instantly opens up and becomes more inviting. From there, further connections to the exterior were made through large sliding doors and a redesigned exterior deck. Taking advantage of the cool coastal climate, this connection to the exterior is natural and seamless
Photos by Zack Benson

OVERVIEW
Set into a mature Boston area neighborhood, this sophisticated 2900SF home offers efficient use of space, expression through form, and myriad of green features.
MULTI-GENERATIONAL LIVING
Designed to accommodate three family generations, paired living spaces on the first and second levels are architecturally expressed on the facade by window systems that wrap the front corners of the house. Included are two kitchens, two living areas, an office for two, and two master suites.
CURB APPEAL
The home includes both modern form and materials, using durable cedar and through-colored fiber cement siding, permeable parking with an electric charging station, and an acrylic overhang to shelter foot traffic from rain.
FEATURE STAIR
An open stair with resin treads and glass rails winds from the basement to the third floor, channeling natural light through all the home’s levels.
LEVEL ONE
The first floor kitchen opens to the living and dining space, offering a grand piano and wall of south facing glass. A master suite and private ‘home office for two’ complete the level.
LEVEL TWO
The second floor includes another open concept living, dining, and kitchen space, with kitchen sink views over the green roof. A full bath, bedroom and reading nook are perfect for the children.
LEVEL THREE
The third floor provides the second master suite, with separate sink and wardrobe area, plus a private roofdeck.
ENERGY
The super insulated home features air-tight construction, continuous exterior insulation, and triple-glazed windows. The walls and basement feature foam-free cavity & exterior insulation. On the rooftop, a solar electric system helps offset energy consumption.
WATER
Cisterns capture stormwater and connect to a drip irrigation system. Inside the home, consumption is limited with high efficiency fixtures and appliances.
TEAM
Architecture & Mechanical Design – ZeroEnergy Design
Contractor – Aedi Construction
Photos – Eric Roth Photography
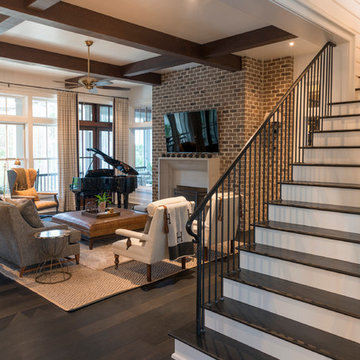
JS Gibson
Idéer för stora vintage allrum med öppen planlösning, med ett musikrum, vita väggar, mörkt trägolv och en väggmonterad TV
Idéer för stora vintage allrum med öppen planlösning, med ett musikrum, vita väggar, mörkt trägolv och en väggmonterad TV
56 775 foton på allrum, med vita väggar och gula väggar
9
