1 049 foton på allrum, med vita väggar och laminatgolv
Sortera efter:
Budget
Sortera efter:Populärt i dag
101 - 120 av 1 049 foton
Artikel 1 av 3
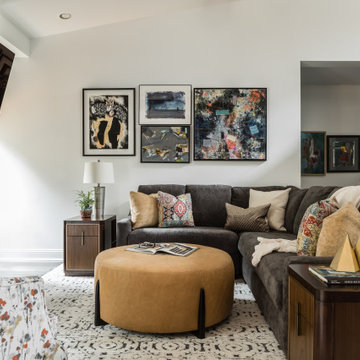
Modern living spaces for the whole family.
Klassisk inredning av ett mellanstort allrum med öppen planlösning, med vita väggar, laminatgolv, en standard öppen spis, en spiselkrans i sten, en väggmonterad TV och grått golv
Klassisk inredning av ett mellanstort allrum med öppen planlösning, med vita väggar, laminatgolv, en standard öppen spis, en spiselkrans i sten, en väggmonterad TV och grått golv
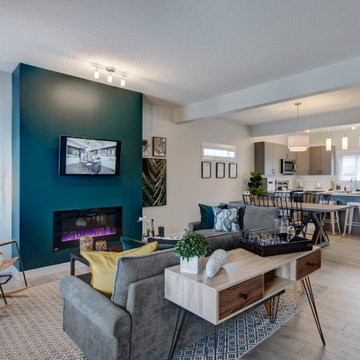
The great room in this opens into the eating and kitchen area which is great for entertaining and family life. We've run gray laminate flooring through the entire main floor.
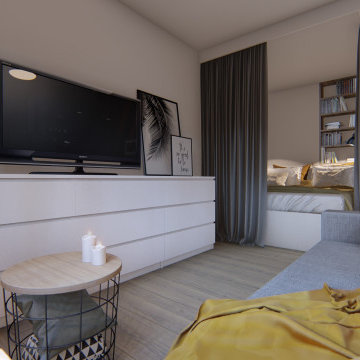
Modern inredning av ett litet allrum med öppen planlösning, med vita väggar, laminatgolv och en fristående TV
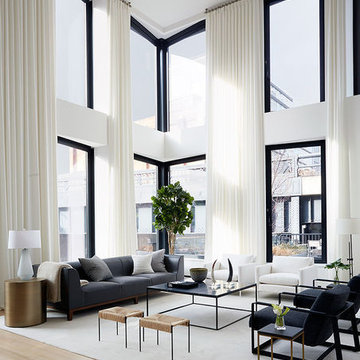
Inspiration för ett mycket stort funkis allrum med öppen planlösning, med vita väggar och laminatgolv
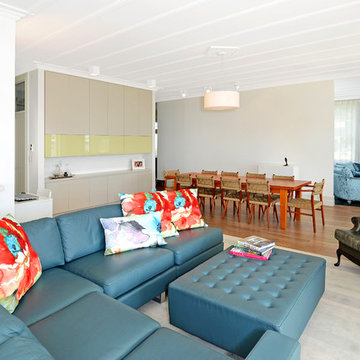
Inspiration för ett mellanstort eklektiskt allrum med öppen planlösning, med vita väggar, laminatgolv och brunt golv
The family room is easily the hardest working room in the house. With 19' ceilings and a towering black panel fireplace this room makes everyday living just a little easier with easy access to the dining area, kitchen, mudroom, and outdoor space. The large windows bathe the room with sunlight and warmth.
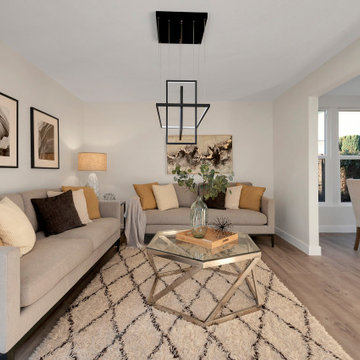
Family room in a contemporary home
Modern inredning av ett mellanstort allrum med öppen planlösning, med vita väggar, laminatgolv och grått golv
Modern inredning av ett mellanstort allrum med öppen planlösning, med vita väggar, laminatgolv och grått golv
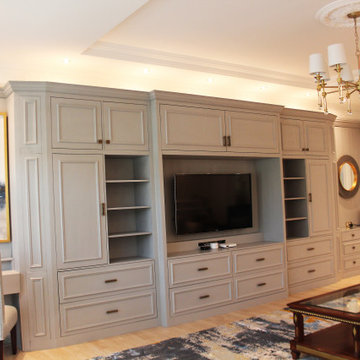
Inredning av ett klassiskt stort avskilt allrum, med ett spelrum, vita väggar, laminatgolv, en inbyggd mediavägg och beiget golv
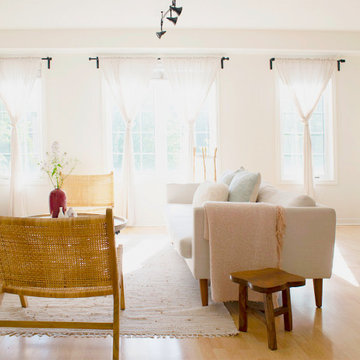
Monochromatic hues and textures create a sense of calm and simplicity in the living area, while spring colour and wooden details decorate the dining space. The living space welcomes the flood of light from the east-facing windows every morning into late afternoon, creating a unique sensorial experience of warmth and coziness.
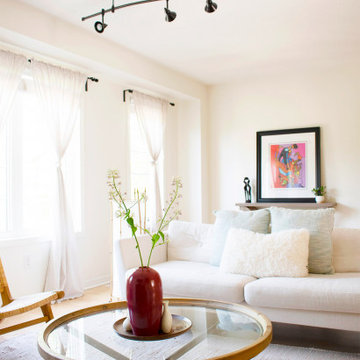
Monochromatic hues and textures create a sense of calm and simplicity in the living area, while spring colour and wooden details decorate the dining space. The living space welcomes the flood of light from the east-facing windows every morning into late afternoon, creating a unique sensorial experience of warmth and coziness.

This accessory dwelling unit has laminate flooring with white walls and a luminous skylight for an open and spacious living feeling. The kitchenette features gray, shaker style cabinets, a white granite counter top with a white tiled backsplash and has brass kitchen faucet matched wtih the kitchen drawer pulls. Also included are a stainless steel mini-refrigerator and oven.
With a wall mounted flat screen TV and an expandable couch/sleeper bed, this main room has everything you need to expand this gem into a sleep over!
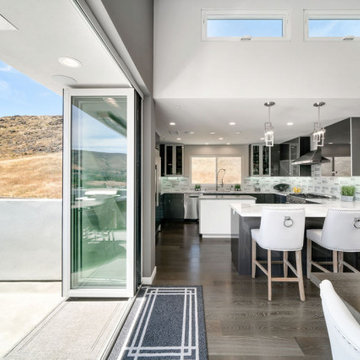
The open plan great room is the hub for the family. The kitchen is stocked with modern amenities. The bar and dining area have plenty of seating options. Sliding doors lead out to a patio for sweeping views of the city.
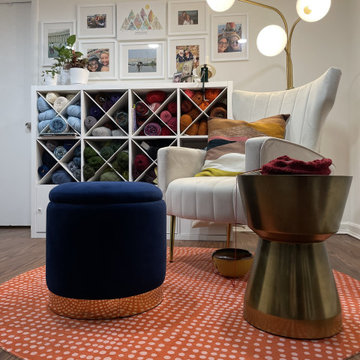
Eclectic hobby room, brimming with personality!
Inredning av ett eklektiskt stort allrum med öppen planlösning, med vita väggar, laminatgolv, en dold TV och brunt golv
Inredning av ett eklektiskt stort allrum med öppen planlösning, med vita väggar, laminatgolv, en dold TV och brunt golv
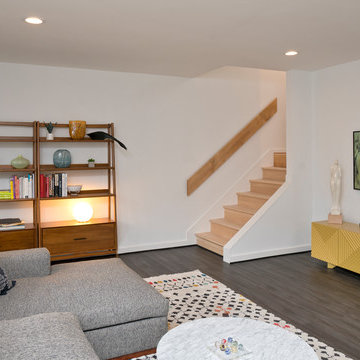
Ken Wyner
Inspiration för ett mellanstort retro allrum med öppen planlösning, med ett bibliotek, vita väggar, laminatgolv, en väggmonterad TV och grått golv
Inspiration för ett mellanstort retro allrum med öppen planlösning, med ett bibliotek, vita väggar, laminatgolv, en väggmonterad TV och grått golv
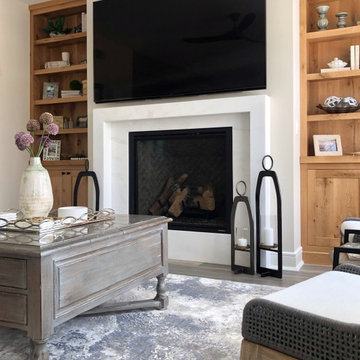
Exempel på ett mellanstort maritimt allrum med öppen planlösning, med vita väggar, laminatgolv, en standard öppen spis, en spiselkrans i sten, en väggmonterad TV och grått golv
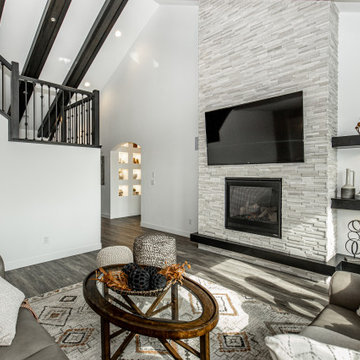
Idéer för att renovera ett amerikanskt allrum med öppen planlösning, med vita väggar, laminatgolv, en standard öppen spis, en spiselkrans i sten, en väggmonterad TV och grått golv
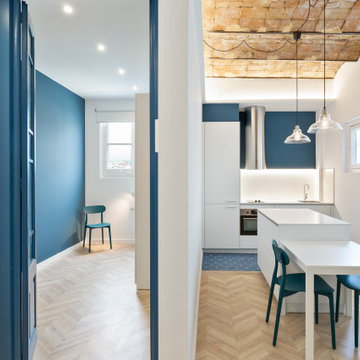
Fotografía: InBianco photo
Foto på ett mellanstort funkis allrum med öppen planlösning, med vita väggar, laminatgolv och blått golv
Foto på ett mellanstort funkis allrum med öppen planlösning, med vita väggar, laminatgolv och blått golv
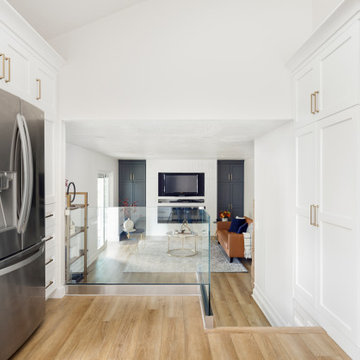
kitchen with drop down family room
Inspiration för mellanstora moderna allrum med öppen planlösning, med ett bibliotek, vita väggar, laminatgolv, en standard öppen spis, en spiselkrans i trä, en väggmonterad TV och beiget golv
Inspiration för mellanstora moderna allrum med öppen planlösning, med ett bibliotek, vita väggar, laminatgolv, en standard öppen spis, en spiselkrans i trä, en väggmonterad TV och beiget golv
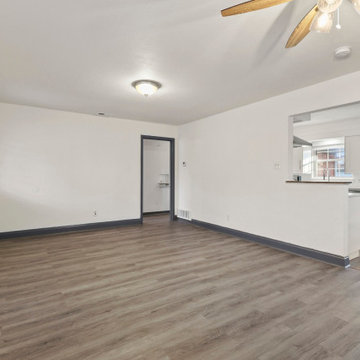
The Chatsworth Residence was a complete renovation of a 1950's suburban Dallas ranch home. From the offset of this project, the owner intended for this to be a real estate investment property, and subsequently contracted David to develop a design design that would appeal to a broad rental market and to lead the renovation project.
The scope of the renovation to this residence included a semi-gut down to the studs, new roof, new HVAC system, new kitchen, new laundry area, and a full rehabilitation of the property. Maintaining a tight budget for the project, David worked with the owner to maintain a high level of craftsmanship and quality of work throughout the project.
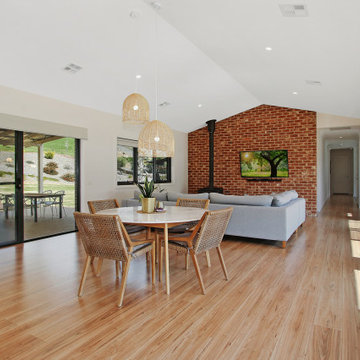
Open plan central kitchen-dining-family zone
Idéer för ett stort modernt allrum med öppen planlösning, med vita väggar, laminatgolv, en öppen vedspis, en spiselkrans i tegelsten, en väggmonterad TV och brunt golv
Idéer för ett stort modernt allrum med öppen planlösning, med vita väggar, laminatgolv, en öppen vedspis, en spiselkrans i tegelsten, en väggmonterad TV och brunt golv
1 049 foton på allrum, med vita väggar och laminatgolv
6