7 325 foton på allrum, med vita väggar och mörkt trägolv
Sortera efter:
Budget
Sortera efter:Populärt i dag
41 - 60 av 7 325 foton
Artikel 1 av 3
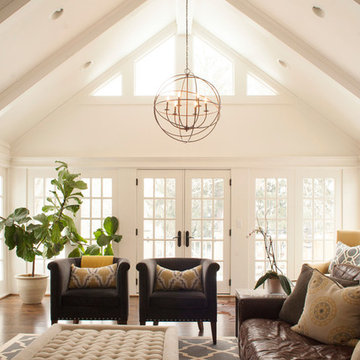
David Tsai, Wirken Photography
Idéer för att renovera ett stort vintage allrum, med vita väggar och mörkt trägolv
Idéer för att renovera ett stort vintage allrum, med vita väggar och mörkt trägolv
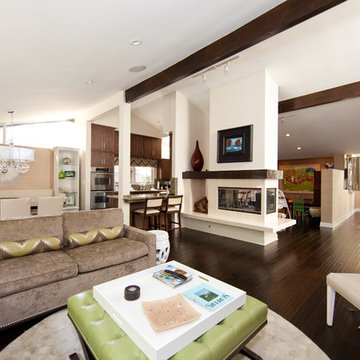
Modern inredning av ett allrum med öppen planlösning, med vita väggar, mörkt trägolv och en dubbelsidig öppen spis

Idéer för att renovera ett stort vintage allrum, med vita väggar, mörkt trägolv, en standard öppen spis, en spiselkrans i sten, en dold TV och brunt golv
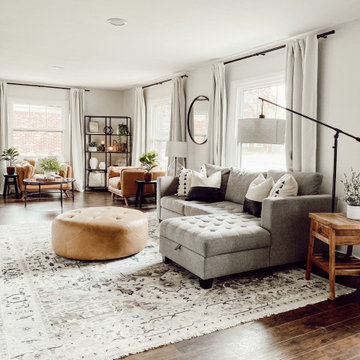
What an authentic and unique family room and corner study. This completely open space is amazing for both the family to gather as well as having company. Enjoy a sunny afternoon or a rainy Saturday together in this space with great views and bright natural light!

Idéer för att renovera ett mellanstort maritimt allrum med öppen planlösning, med vita väggar, mörkt trägolv och brunt golv
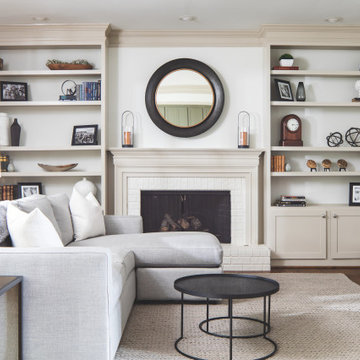
Idéer för ett klassiskt allrum med öppen planlösning, med vita väggar, mörkt trägolv och en fristående TV

Medelhavsstil inredning av ett allrum med öppen planlösning, med vita väggar, mörkt trägolv, en standard öppen spis, en väggmonterad TV och brunt golv
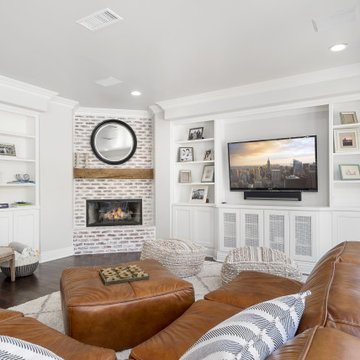
Family room / great room with a corner fireplace and wall mounted TV.
Idéer för att renovera ett stort maritimt allrum med öppen planlösning, med en hemmabar, vita väggar, mörkt trägolv, en öppen hörnspis, en spiselkrans i tegelsten, en väggmonterad TV och brunt golv
Idéer för att renovera ett stort maritimt allrum med öppen planlösning, med en hemmabar, vita väggar, mörkt trägolv, en öppen hörnspis, en spiselkrans i tegelsten, en väggmonterad TV och brunt golv

This step-down family room features a coffered ceiling and a fireplace with a black slate hearth. We made the fireplace’s surround and mantle to match the raised paneled doors on the built-in storage cabinets on the right. For a unified look and to create a subtle focal point, we added moulding to the rest of the wall and above the fireplace.
Sleek and contemporary, this beautiful home is located in Villanova, PA. Blue, white and gold are the palette of this transitional design. With custom touches and an emphasis on flow and an open floor plan, the renovation included the kitchen, family room, butler’s pantry, mudroom, two powder rooms and floors.
Rudloff Custom Builders has won Best of Houzz for Customer Service in 2014, 2015 2016, 2017 and 2019. We also were voted Best of Design in 2016, 2017, 2018, 2019 which only 2% of professionals receive. Rudloff Custom Builders has been featured on Houzz in their Kitchen of the Week, What to Know About Using Reclaimed Wood in the Kitchen as well as included in their Bathroom WorkBook article. We are a full service, certified remodeling company that covers all of the Philadelphia suburban area. This business, like most others, developed from a friendship of young entrepreneurs who wanted to make a difference in their clients’ lives, one household at a time. This relationship between partners is much more than a friendship. Edward and Stephen Rudloff are brothers who have renovated and built custom homes together paying close attention to detail. They are carpenters by trade and understand concept and execution. Rudloff Custom Builders will provide services for you with the highest level of professionalism, quality, detail, punctuality and craftsmanship, every step of the way along our journey together.
Specializing in residential construction allows us to connect with our clients early in the design phase to ensure that every detail is captured as you imagined. One stop shopping is essentially what you will receive with Rudloff Custom Builders from design of your project to the construction of your dreams, executed by on-site project managers and skilled craftsmen. Our concept: envision our client’s ideas and make them a reality. Our mission: CREATING LIFETIME RELATIONSHIPS BUILT ON TRUST AND INTEGRITY.
Photo Credit: Linda McManus Images

We remodeled this 5,400-square foot, 3-story home on ’s Second Street to give it a more current feel, with cleaner lines and textures. The result is more and less Old World Europe, which is exactly what we were going for. We worked with much of the client’s existing furniture, which has a southern flavor, compliments of its former South Carolina home. This was an additional challenge, because we had to integrate a variety of influences in an intentional and cohesive way.
We painted nearly every surface white in the 5-bed, 6-bath home, and added light-colored window treatments, which brightened and opened the space. Additionally, we replaced all the light fixtures for a more integrated aesthetic. Well-selected accessories help pull the space together, infusing a consistent sense of peace and comfort.

Bild på ett stort vintage allrum med öppen planlösning, med vita väggar, en standard öppen spis, en spiselkrans i sten, en väggmonterad TV, mörkt trägolv och svart golv

The family room updates included replacing the existing brick fireplace with natural stone and adding a custom floating mantel, installing a gorgeous coffered ceiling and re-configuring the built- ins.
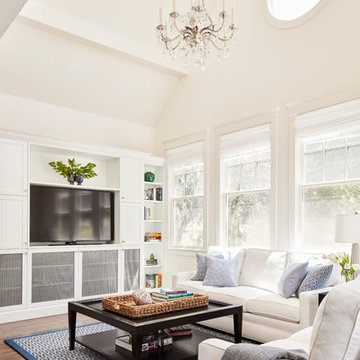
Bild på ett vintage allrum, med vita väggar, mörkt trägolv, en inbyggd mediavägg och brunt golv

Inspiration för klassiska allrum, med vita väggar, mörkt trägolv och en inbyggd mediavägg
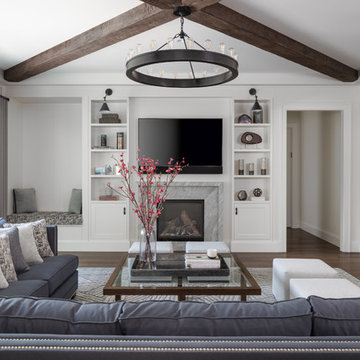
Idéer för vintage allrum, med vita väggar, mörkt trägolv, en standard öppen spis, en spiselkrans i sten och en väggmonterad TV
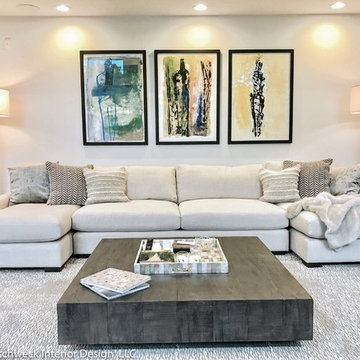
Idéer för att renovera ett stort funkis allrum med öppen planlösning, med vita väggar och mörkt trägolv
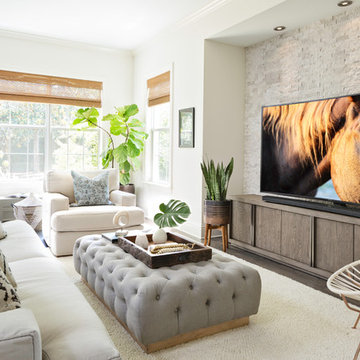
Native House Photography
Bild på ett maritimt allrum med öppen planlösning, med vita väggar, mörkt trägolv och en fristående TV
Bild på ett maritimt allrum med öppen planlösning, med vita väggar, mörkt trägolv och en fristående TV
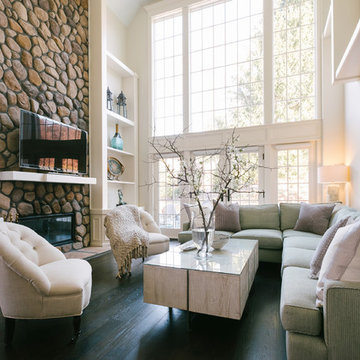
Idéer för stora vintage allrum med öppen planlösning, med vita väggar, mörkt trägolv, en bred öppen spis, en spiselkrans i sten, en fristående TV och svart golv

The Entire Main Level, Stairwell and Upper Level Hall are wrapped in Shiplap, Painted in Benjamin Moore White Dove. The Flooring, Beams, Mantel and Fireplace TV Doors are all reclaimed barnwood. The inset floor in the dining room is brick veneer. The Fireplace is brick on all sides. The lighting is by Visual Comfort. Bar Cabinetry is painted in Benjamin Moore Van Duesen Blue with knobs from Anthropologie. Photo by Spacecrafting
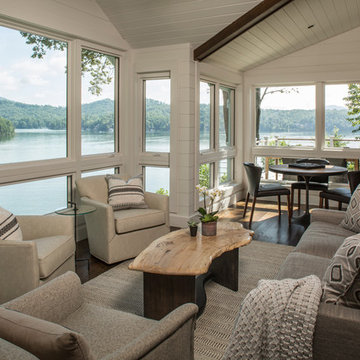
Interior Design: Allard + Roberts Interior Design
Construction: K Enterprises
Photography: David Dietrich Photography
Exempel på ett stort klassiskt allrum, med mörkt trägolv, brunt golv och vita väggar
Exempel på ett stort klassiskt allrum, med mörkt trägolv, brunt golv och vita väggar
7 325 foton på allrum, med vita väggar och mörkt trägolv
3