658 foton på allrum, med vita väggar och vinylgolv
Sortera efter:
Budget
Sortera efter:Populärt i dag
21 - 40 av 658 foton
Artikel 1 av 3
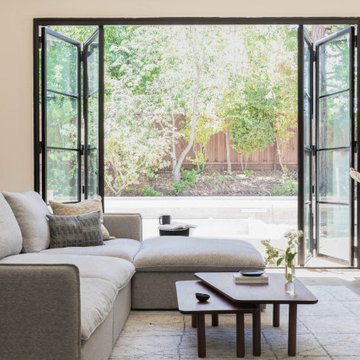
Featured in Rue Magazine's 2022 winter collection. Designed by Evgenia Merson, this house uses elements of contemporary, modern and minimalist style to create a unique space filled with tons of natural light, clean lines, distinctive furniture and a warm aesthetic feel.
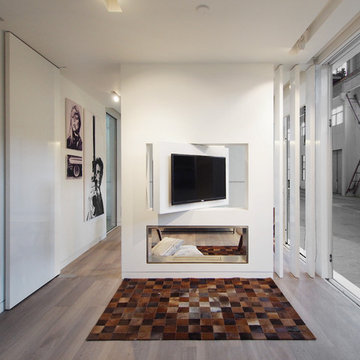
COCOON9
Exempel på ett litet modernt allrum med öppen planlösning, med vita väggar, vinylgolv, en dubbelsidig öppen spis, en spiselkrans i metall och en väggmonterad TV
Exempel på ett litet modernt allrum med öppen planlösning, med vita väggar, vinylgolv, en dubbelsidig öppen spis, en spiselkrans i metall och en väggmonterad TV
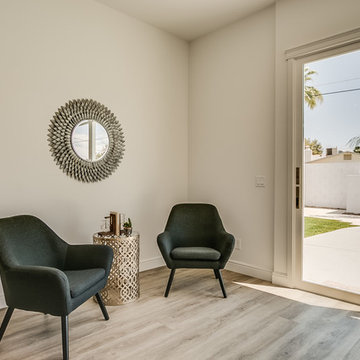
Bild på ett mellanstort lantligt allrum med öppen planlösning, med vita väggar, vinylgolv och brunt golv
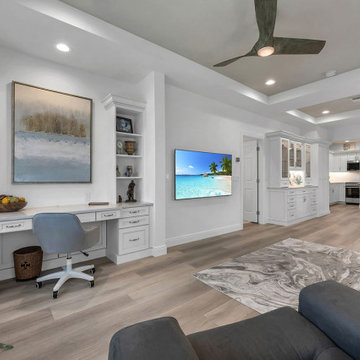
In a cozy corner off the living area, a thoughtfully designed built-in desk and bookshelves were introduced, offering an ideal workspace within the limited space.

Residential Interior Design project by Camilla Molders Design
Exempel på ett mellanstort industriellt allrum med öppen planlösning, med vita väggar, vinylgolv, en fristående TV och grått golv
Exempel på ett mellanstort industriellt allrum med öppen planlösning, med vita väggar, vinylgolv, en fristående TV och grått golv
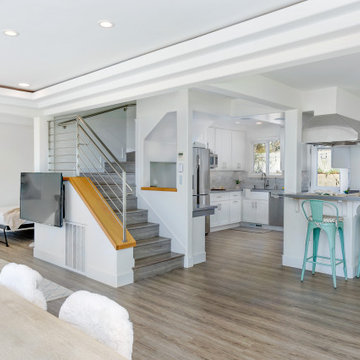
This beach home was originally built in 1936. It's a great property, just steps from the sand, but it needed a major overhaul from the foundation to a new copper roof. Inside, we designed and created an open concept living, kitchen and dining area, perfect for hosting or lounging. The result? A home remodel that surpassed the homeowner's dreams.
Outside, adding a custom shower and quality materials like Trex decking added function and style to the exterior. And with panoramic views like these, you want to spend as much time outdoors as possible!

This cozy family room features a custom wall unit with chevron pattern shiplap and a vapor fireplace. Adjacent to the seating area is a custom wet bar which has an old chicago brick backsplash to tie in to the kitchen's backsplash. A teak root coffee table sits in the center of a large sectional and green is the accent color throughout.

This once unused garage has been transformed into a private suite masterpiece! Featuring a full kitchen, living room, bedroom and 2 bathrooms, who would have thought that this ADU used to be a garage that gathered dust?
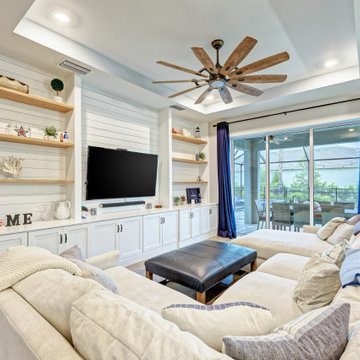
The Kristin Entertainment center has been everyone's favorite at Mallory Park, 15 feet long by 9 feet high, solid wood construction, plenty of storage, white oak shelves, and a shiplap backdrop.

Clean, colorful living space with added storage, durable fabrics
Foto på ett litet funkis allrum med öppen planlösning, med vita väggar, vinylgolv, en väggmonterad TV och brunt golv
Foto på ett litet funkis allrum med öppen planlösning, med vita väggar, vinylgolv, en väggmonterad TV och brunt golv

Modern Farmhouse designed for entertainment and gatherings. French doors leading into the main part of the home and trim details everywhere. Shiplap, board and batten, tray ceiling details, custom barrel tables are all part of this modern farmhouse design.
Half bath with a custom vanity. Clean modern windows. Living room has a fireplace with custom cabinets and custom barn beam mantel with ship lap above. The Master Bath has a beautiful tub for soaking and a spacious walk in shower. Front entry has a beautiful custom ceiling treatment.
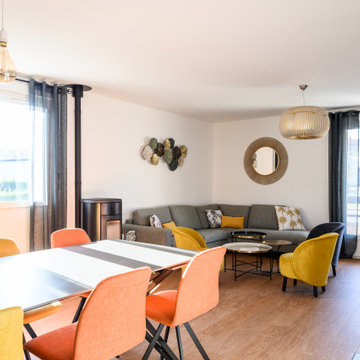
Idéer för mellanstora funkis allrum med öppen planlösning, med vita väggar, vinylgolv, en öppen vedspis och en fristående TV
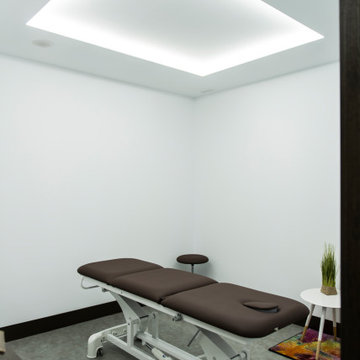
Situada entre las montañas de Ponferrada, León, la nueva clínica Activate Fisioterapia fue diseñada en 2018 para mejorar los servicios de fisioterapia en el norte de España. El proyecto incorpora tecnologías de bienestar y fisioterapia de vanguardia, y también demuestra que una solución arquitectónica moderna debe preservar el espíritu de su cultura. Un nuevo espacio de 250 metros cuadrados se convirtió en diferentes salas para practicar la mejores técnicas de fisioterapia, pilates y biomecánica. El diseño gira en torno a formas limpias y materiales luminosos, con un estilo nórdico que recuerda la naturaleza que rodea a esta ciudad. La iluminación está presente en cada habitación con intenciones de relajación, guías o técnicas específicas. Plataformas elevadas y techos abovedados, cada uno con un nivel de privacidad diferente, que culmina con un espacio en la sala de espera de la recepción. El interior es una continuación de esta impresionante fachada interactiva y tiene su propia vida. Materiales clave: La madera de roble como elemento principal. Madera lacada blanca. Techo suspendido de listones de madera. Tablón de roble blanco sellado. Aluminio anodizado bronce. Paneles acrílicos. Iluminación oculta. El nuevo espacio Activate fisioterapia es una instalación social esencial para su ciudad y sus ciudadanos. Es un modelo de cómo la ciencia moderna y la asistencia sanitaria pueden introducirse en el mundo en desarrollo.
Vídeo promocional - https://www.youtube.com/watch?v=_HiflTRGTHI
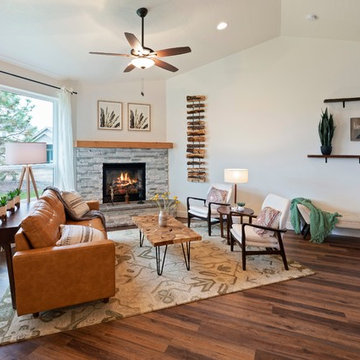
Warm and inviting, open floor concept family space. Warm up with the white stacked stone, corner gas fireplace. Dining opens up to a large covered back patio.
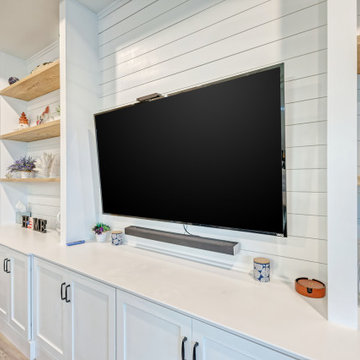
The Kristin Entertainment center has been everyone's favorite at Mallory Park, 15 feet long by 9 feet high, solid wood construction, plenty of storage, white oak shelves, and a shiplap backdrop.
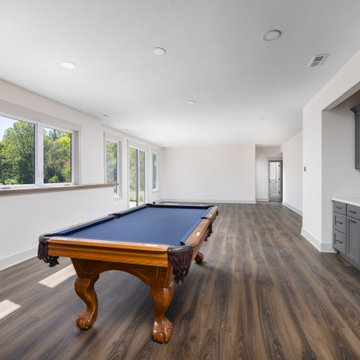
Idéer för att renovera ett vintage allrum med öppen planlösning, med en hemmabar, vita väggar, vinylgolv och brunt golv
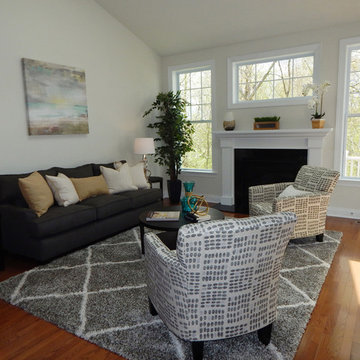
Dark greys and creams paired with pops of turquoise and silver and gold accents add relaxed, modern styling to this family room.
Exempel på ett mellanstort klassiskt allrum med öppen planlösning, med vita väggar, vinylgolv, en standard öppen spis, en spiselkrans i gips och brunt golv
Exempel på ett mellanstort klassiskt allrum med öppen planlösning, med vita väggar, vinylgolv, en standard öppen spis, en spiselkrans i gips och brunt golv
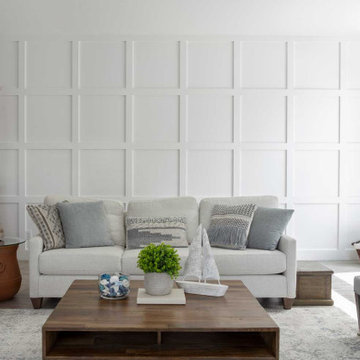
Inredning av ett maritimt stort allrum, med vita väggar, vinylgolv, en standard öppen spis och grått golv

Inspiration för ett mycket stort lantligt allrum med öppen planlösning, med vita väggar, vinylgolv, en öppen vedspis, en väggmonterad TV och brunt golv
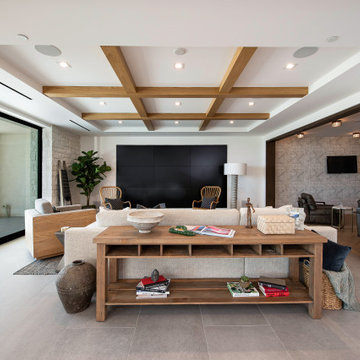
Klassisk inredning av ett stort allrum med öppen planlösning, med en hemmabar, vita väggar, vinylgolv, en väggmonterad TV och grått golv
658 foton på allrum, med vita väggar och vinylgolv
2