38 foton på allrum, med vitt golv
Sortera efter:
Budget
Sortera efter:Populärt i dag
1 - 20 av 38 foton
Artikel 1 av 3

Basement finished to include game room, family room, shiplap wall treatment, sliding barn door and matching beam, new staircase, home gym, locker room and bathroom in addition to wine bar area.

Après : le salon a été entièrement repeint en blanc sauf les poutres apparentes, pour une grande clarté et beaucoup de douceur. Tout semble pur, lumineux, apaisé. Le bois des meubles chinés n'en ressort que mieux. Une grande bibliothèque a été maçonnée, tout comme un meuble de rangement pour les jouets des bébés dans le coin nursery, pour donner du cachet et un caractère unique à la pièce.

Idéer för ett stort maritimt allrum med öppen planlösning, med vita väggar, klinkergolv i keramik, en bred öppen spis, en spiselkrans i trä, en väggmonterad TV och vitt golv
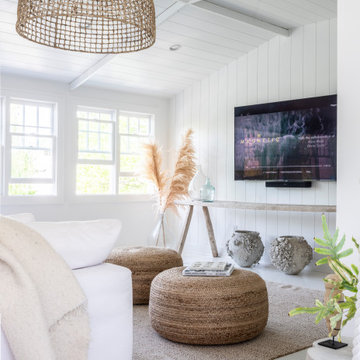
Bild på ett stort maritimt allrum på loftet, med vita väggar, ljust trägolv, en väggmonterad TV och vitt golv

Idéer för att renovera ett mycket stort lantligt allrum med öppen planlösning, med en hemmabar, vita väggar, heltäckningsmatta, en standard öppen spis, en spiselkrans i trä, en väggmonterad TV och vitt golv
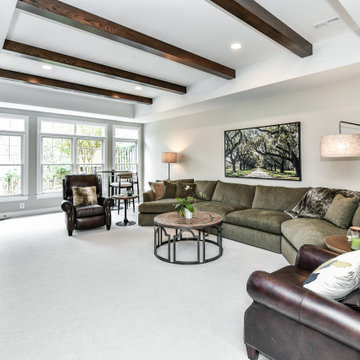
A few special touches took this Family Room to the next level! We replaced all the carpet, and added rustic stained beams in the tray ceiling to match the bar and the existing stained oak furniture.

Creating comfort and a private space for each homeowner, the sitting room is a respite to read, work, write a letter, or run the house as a gateway space with visibility to the front entry and connection to the kitchen. Soffits ground the perimeter of the room and the shimmer of a patterned wall covering framed in the ceiling visually lowers the expansive heights. The layering of textures as a mix of patterns among the furnishings, pillows and rug is a notable British influence. Opposite the sofa, a television is concealed in built-in cabinets behind sliding panels with a decorative metal infill to maintain a formal appearance through the front facing picture window. Printed drapery frames the window bringing color and warmth to the room.
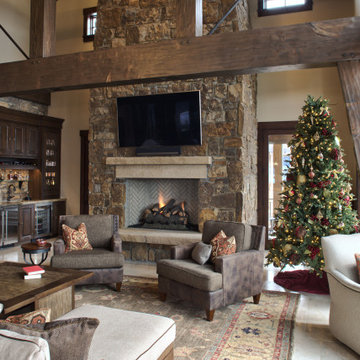
With the fireplace as a focal point, ample seating makes this great room cozy and comfortable. Swivel chairs facing the outdoors are an inviting place to relax overlooking expansive views.

Saturated emerald velvet sofas with warm decorative accessories mix with black and natural cane.
Idéer för att renovera ett stort funkis allrum, med en hemmabar, vita väggar, klinkergolv i porslin, en fristående TV och vitt golv
Idéer för att renovera ett stort funkis allrum, med en hemmabar, vita väggar, klinkergolv i porslin, en fristående TV och vitt golv
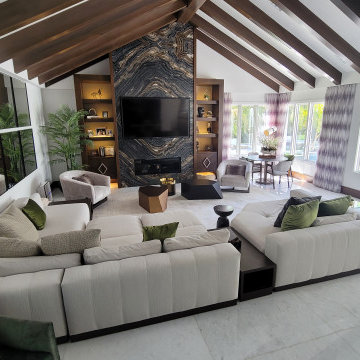
Drape Pocket
Idéer för att renovera ett mycket stort funkis allrum med öppen planlösning, med vita väggar, marmorgolv, en standard öppen spis, en spiselkrans i sten och vitt golv
Idéer för att renovera ett mycket stort funkis allrum med öppen planlösning, med vita väggar, marmorgolv, en standard öppen spis, en spiselkrans i sten och vitt golv
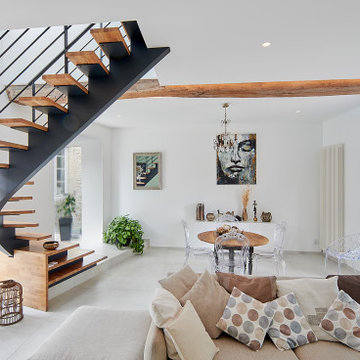
Crédit photo : Antoine Morfaux
Exempel på ett mellanstort modernt allrum med öppen planlösning, med klinkergolv i keramik och vitt golv
Exempel på ett mellanstort modernt allrum med öppen planlösning, med klinkergolv i keramik och vitt golv
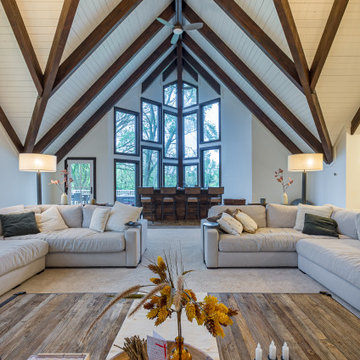
Idéer för ett mycket stort lantligt allrum med öppen planlösning, med en hemmabar, vita väggar, heltäckningsmatta, en standard öppen spis, en spiselkrans i trä, en väggmonterad TV och vitt golv
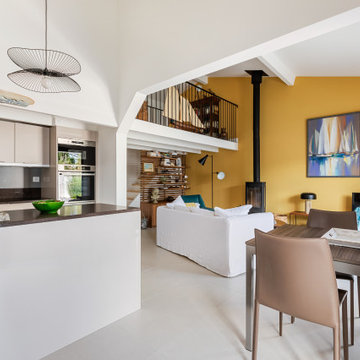
Exempel på ett stort modernt allrum med öppen planlösning, med gula väggar, klinkergolv i keramik, en öppen vedspis, en spiselkrans i metall, en fristående TV och vitt golv
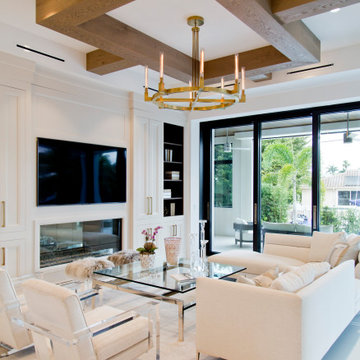
Inspiration för ett stort maritimt allrum med öppen planlösning, med vita väggar, klinkergolv i keramik, en bred öppen spis, en spiselkrans i trä, en väggmonterad TV och vitt golv
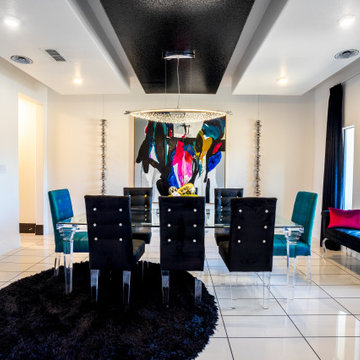
The 8,000 sq. ft. Riverstone Residence was a new build Modern Masterpiece overlooking the manicured lawns of the prestigious Riverstone neighborhood that was in need of a cutting edge, modern yet classic spirit.'
The interiors remain true to Rehman’s belief in mixing styles, eras and selections, bringing together the stars of the past with today’s emerging artists to create environments that are at once inviting, comfortable and seductive.
The powder room was designed to give guests a separate experience from the rest of the space. Combining tiled walls with a hand-painted custom wall design, various materials play together to tell a story of a dark yet glamorous space with an edgy twist.
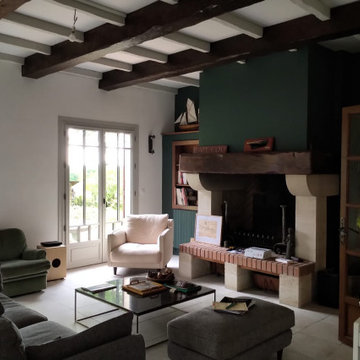
Le projet portait sur la rénovation globale du RDC d'une maison traditionnelle et la mise au gout du jour des lieux.
Exempel på ett stort klassiskt avskilt allrum, med ett musikrum, flerfärgade väggar, klinkergolv i keramik, en standard öppen spis, en spiselkrans i sten och vitt golv
Exempel på ett stort klassiskt avskilt allrum, med ett musikrum, flerfärgade väggar, klinkergolv i keramik, en standard öppen spis, en spiselkrans i sten och vitt golv
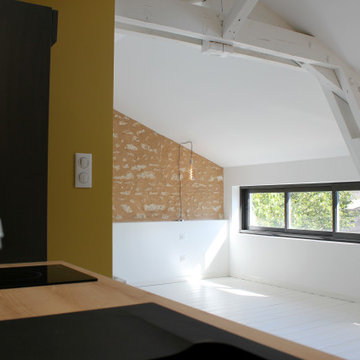
Vue vers le coin nuit, avec la cuisine en premier plan.
Charpente retroussée et peinte en blanc pour accentuer la sensation d'espace.
Mur en pierres apparentes.
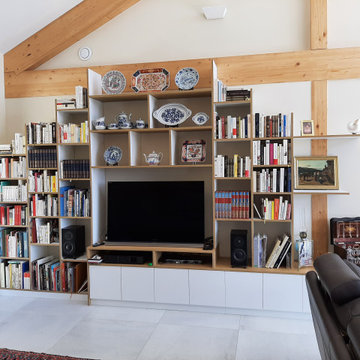
Rangements/meuble télé sur-mesure, plans réalisés par nos soins pour s'adapter au maximum aux besoins du client.
Inspiration för ett funkis allrum, med vita väggar, klinkergolv i keramik och vitt golv
Inspiration för ett funkis allrum, med vita väggar, klinkergolv i keramik och vitt golv
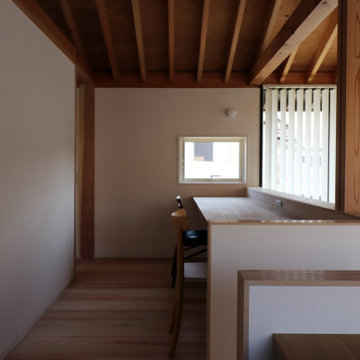
家族共用の勉強机。吹抜けに面して開放的な設え。
Bild på ett litet allrum, med vita väggar, ljust trägolv och vitt golv
Bild på ett litet allrum, med vita väggar, ljust trägolv och vitt golv
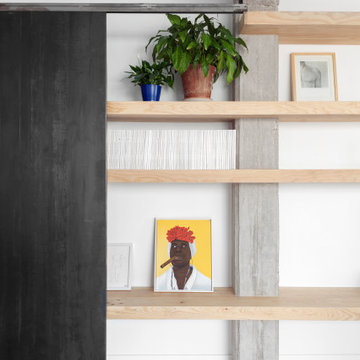
La reforma comienza por un desmantelamiento casi total del sistema de divisiones de la anterior casa, creando una tabula rasa en búsqueda de la mayor expresividad y ligereza de espacios. En ese proceso de retroceso a lo radical de lo constructivo se retiran del mismo modo cerramientos, como el que rodeaba la terraza (con apariencia más bien de pequeño patinillo), además de la piel del sistema estructural de pilares con vigas descolgadas.
"La condición por parte del cliente fue que los materiales fueran muy expresivos hasta llegar a su forma casi brutalista. Los nuevos materiales son el hierro natural y la madera de pino", explica Cristina Cucinella, arquitecta del estudio. A estos nuevos materiales se les suma el hormigón visto, sacado a la luz de la estructura original.
La nueva organización de la vivienda será secuencial, eliminando cualquier posibilidad de espacio residual, reduciendo lo espacial también a su máxima sinceridad: una estancia te lleva a la siguiente, sin pasillos, sin distribuidores, empleando como únicos conectores la luz y la materialidad, y como divisores, la gradación de usos. De este modo, en la parte central de la vivienda se situarán el estudio y el baño, como una pieza neutra, intermedia; en la zona de acceso y junto a la luminosa terraza, ahora liberada de los muros que la rodeaban, se colocarán en "L" la cocina-comedor y el salón; al final de la casa, en el lugar más tranquilo, los dos dormitorios.
El espacio de uso más nocturno se abre con dos grandes ventanales al exterior, inundando de luz los dormitorios. Casi como un juego de niños, sendas cajas de madera hacen de "balcón interior", salvando las irregularidades de la planta y creando un habitáculo dentro del habitáculo. Recuerda a aquellas casitas que hacíamos de niños, con los grandes cojines del sofá de casa de nuestros padres, cuando queríamos cobijarnos. El pavimento, también de madera pero de una blancura que potencia la luminosidad de los dormitorios, se orienta en diagonal, siguiendo el recorrido de la luz.
En el centro, como charnela, la zona de estudio y baño se neutraliza, mostrándose en un bicromatismo blanco-negro, y situándose en el punto medio de los dos extremos en tensión
El espacio diurno funciona como una vivienda patio, gracias a ese doble carácter de la nueva terraza: se vuelca hacia sí mismo, y se distribuye por su propia geometría en dos partes diferenciadas sin necesidad de divisores. La potente isla de la cocina y su continuidad en mesa de comedor hacen de esta pieza diseñada a medida su centro, mientras que en el ángulo se sitúa la zona de estar. Desde aquí parte un plano continuo de almacenamiento, correspondiente al muro medianero, que atravesará y conectará toda la casa. En la cocina-salón será una estantería de madera de pino; al cruzar la puerta pivotante que separa del área central de estudio, se convertirá en los armarios y espacios trastero. Grandes planchas correderas de hierro cierran el almacenaje, sobrepasando sus límites y prolongándolos más allá, hasta la estantería de madera en un extremo, y hasta las cajas de madera de los dormitorios.
La intervención de El Tejado Azul es sencilla, lógica, sincera. Al mismo tiempo, resuelve las necesidades de sus clientes, y también sus deseos y caprichos. Pero no sólo eso... tiene algo más. Te puedes imaginar abriendo puertas secretas, refugiándote un día de humor raro con un libro en una de sus cajas de madera. Este hogar hace feliz a quien vive allí, se puede encontrar la ilusión de una vida resguardada en sus estancias, y ése es un material que la arquitectura jamás debería olvidar.
38 foton på allrum, med vitt golv
1