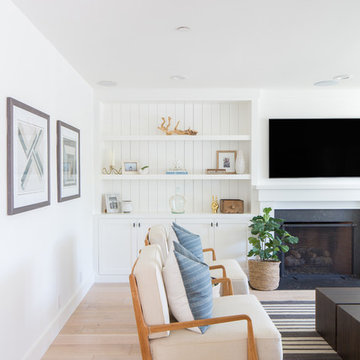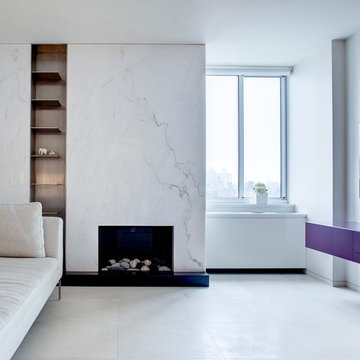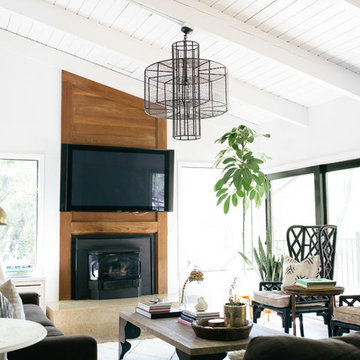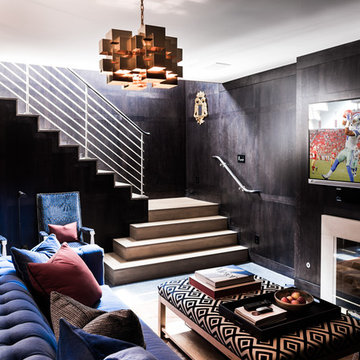751 foton på allrum, med vitt golv
Sortera efter:
Budget
Sortera efter:Populärt i dag
1 - 20 av 751 foton
Artikel 1 av 3

Dan Brunn Architecture prides itself on the economy and efficiency of its designs, so the firm was eager to incorporate BONE Structure’s steel system in Bridge House. Combining classic post-and-beam structure with energy-efficient solutions, BONE Structure delivers a flexible, durable, and sustainable product. “Building construction technology is so far behind, and we haven’t really progressed,” says Brunn, “so we were excited by the prospect working with BONE Structure.”

We are absolutely thrilled to share the finished photos of this year's Homearama we were lucky to be apart of thanks to G.A. White Homes. This week we will be sharing the kitchen, pantry, and living area. All of these spaces use Marsh Furniture's Apex door style to create a uniquely clean and modern living space. The Apex door style is very minimal making it the perfect cabinet to showcase statement pieces like a stunning counter top or floating shelves. The muted color palette of whites and grays help the home look even more open and airy.
Designer: Aaron Mauk

Renovations + Design by Allison Merritt Design, Photography by Ryan Garvin
Idéer för att renovera ett maritimt avskilt allrum, med vita väggar, ljust trägolv, en standard öppen spis, en spiselkrans i sten, en inbyggd mediavägg och vitt golv
Idéer för att renovera ett maritimt avskilt allrum, med vita väggar, ljust trägolv, en standard öppen spis, en spiselkrans i sten, en inbyggd mediavägg och vitt golv

Family Room with continuation into Outdoor Living
UNEEK PHotography
Idéer för ett mycket stort modernt avskilt allrum, med ett spelrum, vita väggar, klinkergolv i porslin, en standard öppen spis, en spiselkrans i sten, en väggmonterad TV och vitt golv
Idéer för ett mycket stort modernt avskilt allrum, med ett spelrum, vita väggar, klinkergolv i porslin, en standard öppen spis, en spiselkrans i sten, en väggmonterad TV och vitt golv

Exempel på ett stort modernt allrum med öppen planlösning, med vita väggar, mörkt trägolv, en spiselkrans i trä, en inbyggd mediavägg, en bred öppen spis och vitt golv

Twist Tours
Idéer för att renovera ett stort funkis allrum med öppen planlösning, med vita väggar, en bred öppen spis, en spiselkrans i trä, en inbyggd mediavägg, klinkergolv i keramik och vitt golv
Idéer för att renovera ett stort funkis allrum med öppen planlösning, med vita väggar, en bred öppen spis, en spiselkrans i trä, en inbyggd mediavägg, klinkergolv i keramik och vitt golv

Bild på ett 50 tals allrum, med grå väggar, en standard öppen spis, en spiselkrans i tegelsten, en fristående TV och vitt golv

This photo: Interior designer Claire Ownby, who crafted furniture for the great room's living area, took her cues for the palette from the architecture. The sofa's Roma fabric mimics the Cantera Negra stone columns, chairs sport a Pindler granite hue, and the Innovations Rodeo faux leather on the coffee table resembles the floor tiles. Nearby, Shakuff's Tube chandelier hangs over a dining table surrounded by chairs in a charcoal Pindler fabric.
Positioned near the base of iconic Camelback Mountain, “Outside In” is a modernist home celebrating the love of outdoor living Arizonans crave. The design inspiration was honoring early territorial architecture while applying modernist design principles.
Dressed with undulating negra cantera stone, the massing elements of “Outside In” bring an artistic stature to the project’s design hierarchy. This home boasts a first (never seen before feature) — a re-entrant pocketing door which unveils virtually the entire home’s living space to the exterior pool and view terrace.
A timeless chocolate and white palette makes this home both elegant and refined. Oriented south, the spectacular interior natural light illuminates what promises to become another timeless piece of architecture for the Paradise Valley landscape.
Project Details | Outside In
Architect: CP Drewett, AIA, NCARB, Drewett Works
Builder: Bedbrock Developers
Interior Designer: Ownby Design
Photographer: Werner Segarra
Publications:
Luxe Interiors & Design, Jan/Feb 2018, "Outside In: Optimized for Entertaining, a Paradise Valley Home Connects with its Desert Surrounds"
Awards:
Gold Nugget Awards - 2018
Award of Merit – Best Indoor/Outdoor Lifestyle for a Home – Custom
The Nationals - 2017
Silver Award -- Best Architectural Design of a One of a Kind Home - Custom or Spec
http://www.drewettworks.com/outside-in/

Flooded with light, this Family Room is designed for fun gatherings. The expansive view to the pool and property beyond fit the scale of this home perfectly.
Ceiling height: 21' 7"
Room size: 22' x 29'

Idéer för att renovera ett stort maritimt allrum med öppen planlösning, med vita väggar, klinkergolv i porslin, en standard öppen spis, en spiselkrans i sten och vitt golv

The Grand Family Room furniture selection includes a stunning beaded chandelier that is sure to catch anyone’s eye along with bright, metallic chairs that add unique texture to the space. The cocktail table is ideal as the pivoting feature allows for maximum space when lounging or entertaining in the family room. The cabinets will be designed in a versatile grey oak wood with a new slab selected for behind the TV & countertops. The neutral colors and natural black walnut columns allow for the accent teal coffered ceilings to pop.

Shiplap, new lighting, Sherwin Williams Pure White paint, quartz and new windows provide a bright new modern updated look.
Anew Home Staging in Alpharetta. A certified home stager and redesigner in Alpharetta.
Interior Design information:
https://anewhomedesign.com/interior-design

This tall wall for the fireplace had art niches that I wanted removed along with the boring white tile border around the fireplace. I wanted a clean and simple look. I replaced the white tile that surrounded the inside of the fireplace with black glass mosaic tile. This helped to give the fireplace opening a more solid look.

Inredning av ett klassiskt stort allrum med öppen planlösning, med ljust trägolv, en standard öppen spis, en spiselkrans i sten, vitt golv och vita väggar

Family / Gathering room, located off the open concept kitchen and dining room. This room features a custom TV Wall, Oversized feature Chandeliercustom drapery and pillows.

We love this prayer room and sanctuary featuring a built-in bench, custom millwork, double doors and stone floors.
Bild på ett mycket stort medelhavsstil allrum med öppen planlösning, med ett bibliotek, vita väggar, klinkergolv i porslin, en standard öppen spis, en spiselkrans i sten, en väggmonterad TV och vitt golv
Bild på ett mycket stort medelhavsstil allrum med öppen planlösning, med ett bibliotek, vita väggar, klinkergolv i porslin, en standard öppen spis, en spiselkrans i sten, en väggmonterad TV och vitt golv

Inredning av ett modernt mellanstort avskilt allrum, med vita väggar, klinkergolv i porslin, en standard öppen spis, en spiselkrans i sten, en väggmonterad TV och vitt golv

Modern farmhouse living room
Idéer för vintage allrum med öppen planlösning, med vita väggar, en standard öppen spis, en spiselkrans i metall, en väggmonterad TV och vitt golv
Idéer för vintage allrum med öppen planlösning, med vita väggar, en standard öppen spis, en spiselkrans i metall, en väggmonterad TV och vitt golv

Foto på ett mellanstort funkis avskilt allrum, med bruna väggar, heltäckningsmatta, en standard öppen spis, en spiselkrans i betong, en väggmonterad TV och vitt golv

Exempel på ett stort klassiskt allrum med öppen planlösning, med ljust trägolv, en standard öppen spis, en spiselkrans i sten, vitt golv och vita väggar
751 foton på allrum, med vitt golv
1