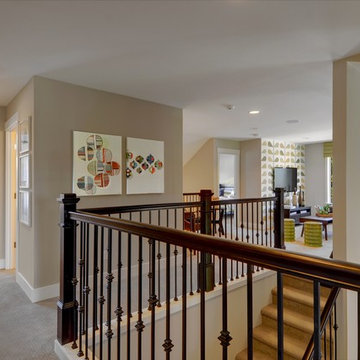269 foton på allrum på loftet, med bruna väggar
Sortera efter:
Budget
Sortera efter:Populärt i dag
1 - 20 av 269 foton
Artikel 1 av 3
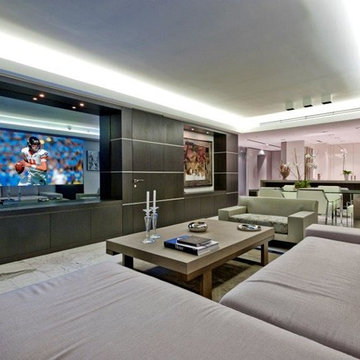
Inredning av ett modernt mellanstort allrum på loftet, med bruna väggar, marmorgolv och en inbyggd mediavägg

The Duncan home is a custom designed log home. It is a 1,440 sq. ft. home on a crawl space, open loft and upstairs bedroom/bathroom. The home is situated in beautiful Leatherwood Mountains, a 5,000 acre equestrian development in the Blue Ridge Mountains. Photos are by Roger Wade Studio. More information about this home can be found in one of the featured stories in Country's Best Cabins 2015 Annual Buyers Guide magazine.

Detail image of day bed area. heat treated oak wall panels with Trueform concreate support for etched glass(Cesarnyc) cabinetry.
Exempel på ett mellanstort modernt allrum på loftet, med ett bibliotek, bruna väggar, klinkergolv i porslin, en standard öppen spis, en spiselkrans i sten, en väggmonterad TV och beiget golv
Exempel på ett mellanstort modernt allrum på loftet, med ett bibliotek, bruna väggar, klinkergolv i porslin, en standard öppen spis, en spiselkrans i sten, en väggmonterad TV och beiget golv

Maison Louis-Marie Vincent
Inspiration för klassiska allrum på loftet, med ett bibliotek, bruna väggar, mellanmörkt trägolv, en standard öppen spis och brunt golv
Inspiration för klassiska allrum på loftet, med ett bibliotek, bruna väggar, mellanmörkt trägolv, en standard öppen spis och brunt golv

Ric Forest
Idéer för ett stort rustikt allrum på loftet, med ett bibliotek, bruna väggar, heltäckningsmatta och beiget golv
Idéer för ett stort rustikt allrum på loftet, med ett bibliotek, bruna väggar, heltäckningsmatta och beiget golv

Larissa Sanabria
San Jose, CA 95120
Idéer för ett mellanstort modernt allrum på loftet, med ett bibliotek, bruna väggar, marmorgolv, en väggmonterad TV och beiget golv
Idéer för ett mellanstort modernt allrum på loftet, med ett bibliotek, bruna väggar, marmorgolv, en väggmonterad TV och beiget golv
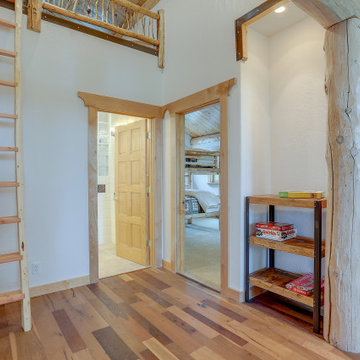
This upper loft is the "third floor" of this very large log home. The Adirondack log and stick railing were made almost exclusively from wood sourced from the 1.5 acre property. Steel metal flat bar frames the base of the loft.
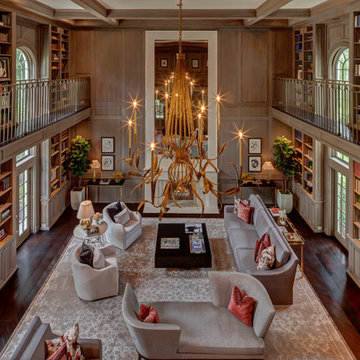
River Oaks, 2014 - Remodel and Additions
Inspiration för mycket stora klassiska allrum på loftet, med ett bibliotek, bruna väggar, mörkt trägolv, en standard öppen spis och brunt golv
Inspiration för mycket stora klassiska allrum på loftet, med ett bibliotek, bruna väggar, mörkt trägolv, en standard öppen spis och brunt golv
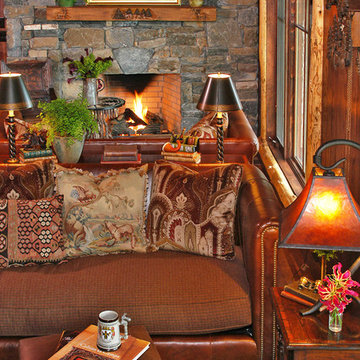
High in the Blue Ridge Mountains of North Carolina, this majestic lodge was custom designed by MossCreek to provide rustic elegant living for the extended family of our clients. Featuring four spacious master suites, a massive great room with floor-to-ceiling windows, expansive porches, and a large family room with built-in bar, the home incorporates numerous spaces for sharing good times.
Unique to this design is a large wrap-around porch on the main level, and four large distinct and private balconies on the upper level. This provides outdoor living for each of the four master suites.
We hope you enjoy viewing the photos of this beautiful home custom designed by MossCreek.
Photo by Todd Bush
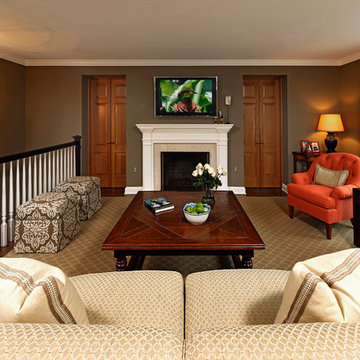
The main level family room was modified to include a new powder room as well as doorways on each side of the existing fireplace which open to the new library addition.
BOWA and Bob Narod Photography
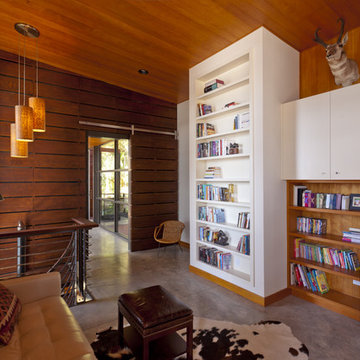
The goal of the project was to create a modern log cabin on Coeur D’Alene Lake in North Idaho. Uptic Studios considered the combined occupancy of two families, providing separate spaces for privacy and common rooms that bring everyone together comfortably under one roof. The resulting 3,000-square-foot space nestles into the site overlooking the lake. A delicate balance of natural materials and custom amenities fill the interior spaces with stunning views of the lake from almost every angle.
The whole project was featured in Jan/Feb issue of Design Bureau Magazine.
See the story here:
http://www.wearedesignbureau.com/projects/cliff-family-robinson/
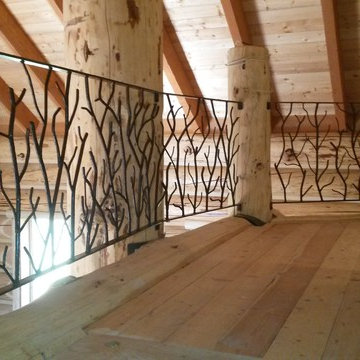
Rustik inredning av ett litet allrum på loftet, med bruna väggar, ljust trägolv och beiget golv
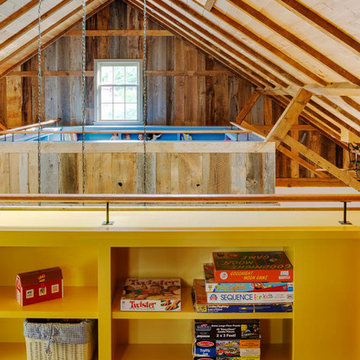
Inredning av ett mellanstort allrum på loftet, med ett spelrum, bruna väggar och heltäckningsmatta

For this project we did a small bathroom/mud room remodel and main floor bathroom remodel along with an Interior Design Service at - Hyak Ski Cabin.
Inredning av ett amerikanskt litet allrum på loftet, med bruna väggar, skiffergolv, en öppen vedspis, en spiselkrans i metall och brunt golv
Inredning av ett amerikanskt litet allrum på loftet, med bruna väggar, skiffergolv, en öppen vedspis, en spiselkrans i metall och brunt golv
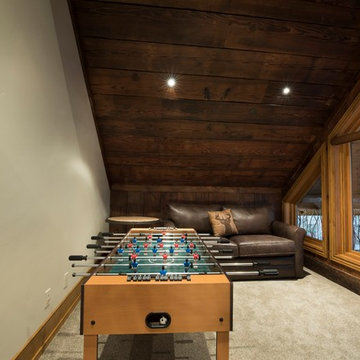
Rustik inredning av ett litet allrum på loftet, med ett spelrum, bruna väggar, heltäckningsmatta och beiget golv

Custom Barn Conversion and Restoration to Family Pool House Entertainment Space. 2 story with cathedral restored original ceilings. Custom designed staircase with stainless cable railings at staircase and loft above. Bi-folding Commercial doors that open left and right to allow for outdoor seasonal ambiance!!
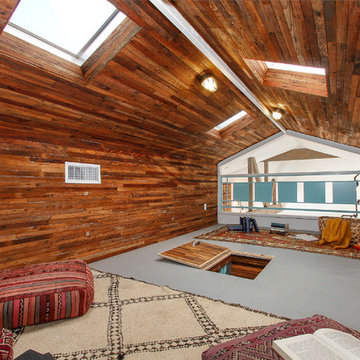
Bild på ett lantligt allrum på loftet, med bruna väggar och grått golv
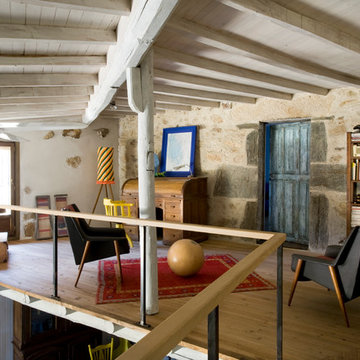
Lantlig inredning av ett mellanstort allrum på loftet, med ett bibliotek, bruna väggar och ljust trägolv
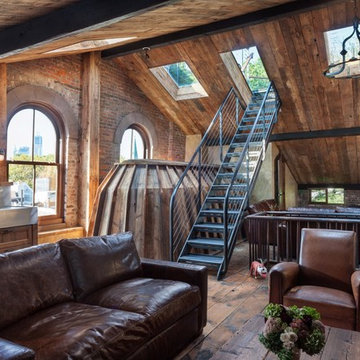
Inspiration för ett mycket stort rustikt allrum på loftet, med bruna väggar och mellanmörkt trägolv
269 foton på allrum på loftet, med bruna väggar
1
