1 612 foton på allrum på loftet, med brunt golv
Sortera efter:
Budget
Sortera efter:Populärt i dag
81 - 100 av 1 612 foton
Artikel 1 av 3
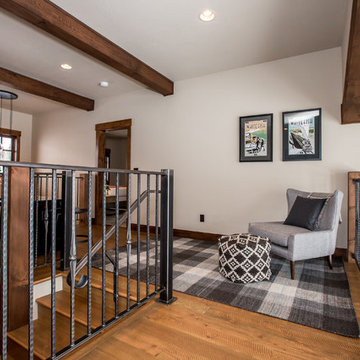
Foto på ett mellanstort amerikanskt allrum på loftet, med beige väggar, mellanmörkt trägolv och brunt golv
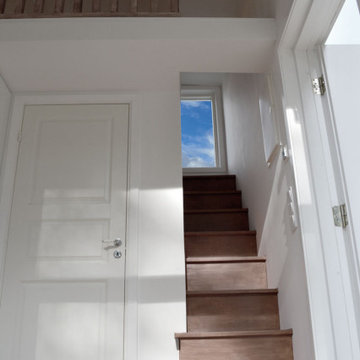
Litet attefallshus med hög takhöjd och sovloft som nås via smal trappa. Fönster placerade för att skapa spännande rum.
Idéer för ett litet modernt allrum på loftet, med vita väggar, mellanmörkt trägolv och brunt golv
Idéer för ett litet modernt allrum på loftet, med vita väggar, mellanmörkt trägolv och brunt golv
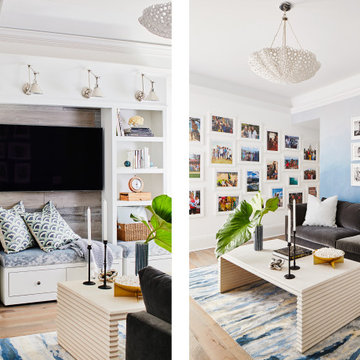
The den for this particular beach house project means family time. It’s the destination for watching a movie on the sofa or hosting a board game night. The multipurpose functionality requirements were this room’s biggest challenge. We solved this design challenge by defining a clear area for conversation and watching the television (featuring another stunning Cisco sofa and super-fun luxe bean bags for the comfiest lounging).
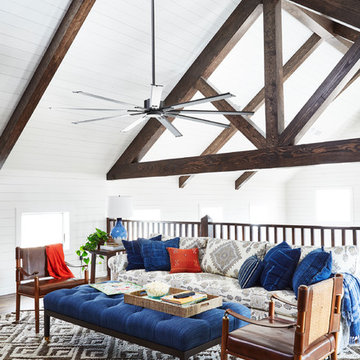
Idéer för ett mellanstort maritimt allrum på loftet, med vita väggar, mellanmörkt trägolv och brunt golv
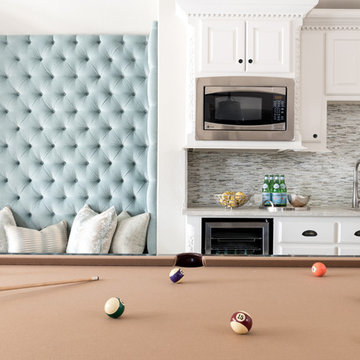
Bild på ett mellanstort eklektiskt allrum på loftet, med ett spelrum, vita väggar, mellanmörkt trägolv och brunt golv
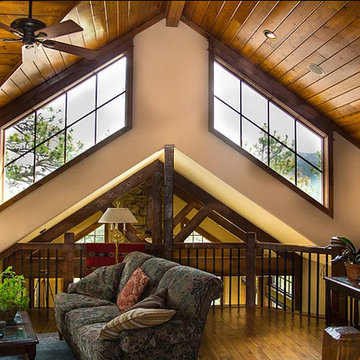
Inredning av ett rustikt mellanstort allrum på loftet, med vita väggar, mellanmörkt trägolv och brunt golv
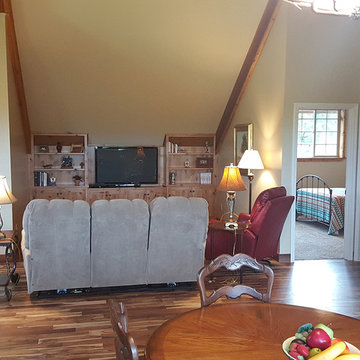
Request a free catalog: http://www.barnpros.com/catalog
Rethink the idea of home with the Denali 36 Apartment. Located part of the Cumberland Plateau of Alabama, the 36’x 36’ structure has a fully finished garage on the lower floor for equine, garage or storage and a spacious apartment above ideal for living space. For this model, the owner opted to enclose 24 feet of the single shed roof for vehicle parking, leaving the rest for workspace. The optional garage package includes roll-up insulated doors, as seen on the side of the apartment.
The fully finished apartment has 1,000+ sq. ft. living space –enough for a master suite, guest bedroom and bathroom, plus an open floor plan for the kitchen, dining and living room. Complementing the handmade breezeway doors, the owner opted to wrap the posts in cedar and sheetrock the walls for a more traditional home look.
The exterior of the apartment matches the allure of the interior. Jumbo western red cedar cupola, 2”x6” Douglas fir tongue and groove siding all around and shed roof dormers finish off the old-fashioned look the owners were aspiring for.
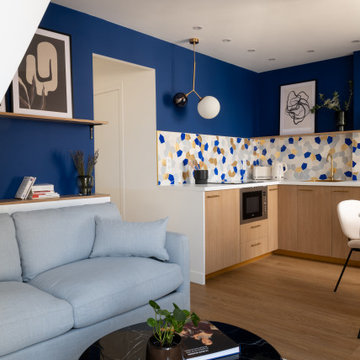
Faire l’acquisition de surfaces sous les toits nécessite parfois une faculté de projection importante, ce qui fut le cas pour nos clients du projet Timbaud.
Initialement configuré en deux « chambres de bonnes », la réunion de ces deux dernières et l’ouverture des volumes a permis de transformer l’ensemble en un appartement deux pièces très fonctionnel et lumineux.
Avec presque 41m2 au sol (29m2 carrez), les rangements ont été maximisés dans tous les espaces avec notamment un grand dressing dans la chambre, la cuisine ouverte sur le salon séjour, et la salle d’eau séparée des sanitaires, le tout baigné de lumière naturelle avec une vue dégagée sur les toits de Paris.
Tout en prenant en considération les problématiques liées au diagnostic énergétique initialement très faible, cette rénovation allie esthétisme, optimisation et performances actuelles dans un soucis du détail pour cet appartement destiné à la location.

Legacy Timberframe Shell Package. Interior desgn and construction completed by my wife and I. Nice open floor plan, 34' celings. Alot of old repurposed material as well as barn remenants.
Photo credit of D.E. Grabenstien
Barn and Loft Frame Credit: G3 Contracting
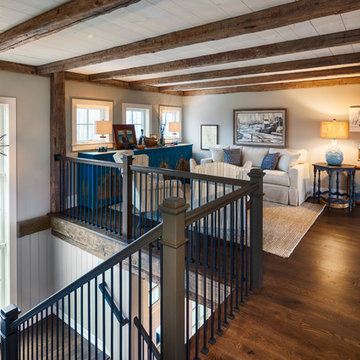
This 3200 square foot home features a maintenance free exterior of LP Smartside, corrugated aluminum roofing, and native prairie landscaping. The design of the structure is intended to mimic the architectural lines of classic farm buildings. The outdoor living areas are as important to this home as the interior spaces; covered and exposed porches, field stone patios and an enclosed screen porch all offer expansive views of the surrounding meadow and tree line.
The home’s interior combines rustic timbers and soaring spaces which would have traditionally been reserved for the barn and outbuildings, with classic finishes customarily found in the family homestead. Walls of windows and cathedral ceilings invite the outdoors in. Locally sourced reclaimed posts and beams, wide plank white oak flooring and a Door County fieldstone fireplace juxtapose with classic white cabinetry and millwork, tongue and groove wainscoting and a color palate of softened paint hues, tiles and fabrics to create a completely unique Door County homestead.
Mitch Wise Design, Inc.
Richard Steinberger Photography
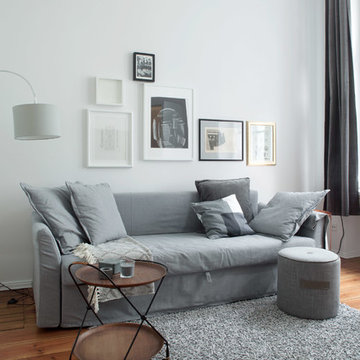
© Luca Girardini. 2017
www.lucagirardini-photography.com
Idéer för att renovera ett litet skandinaviskt allrum på loftet, med vita väggar, laminatgolv och brunt golv
Idéer för att renovera ett litet skandinaviskt allrum på loftet, med vita väggar, laminatgolv och brunt golv
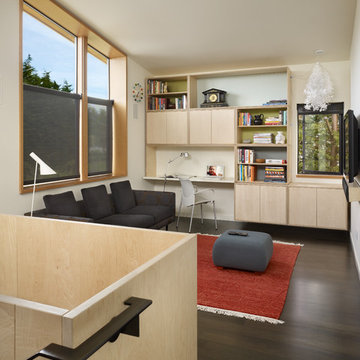
A family/media room at the top of the stairs on the second floor has ample built-in maple cabinets. The tall, sloping ceiling provies a sense of expanded space and generous daylight from north facing clerestory windows.
photo: Ben Benschneider
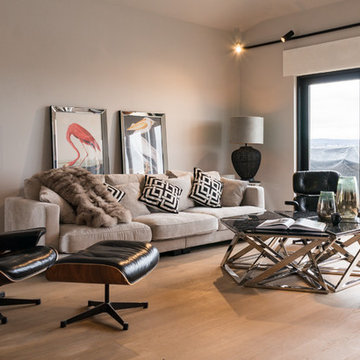
Inspiration för moderna allrum på loftet, med vita väggar, ljust trägolv och brunt golv
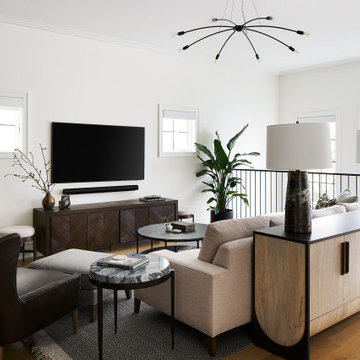
Idéer för att renovera ett vintage allrum på loftet, med vita väggar, mellanmörkt trägolv, en väggmonterad TV och brunt golv
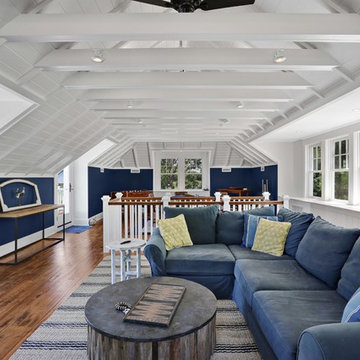
Game room on second floor of pool house complete with TV area and game table area.
© REAL-ARCH-MEDIA
Inspiration för ett stort lantligt allrum på loftet, med ett spelrum, blå väggar, mellanmörkt trägolv, en fristående TV och brunt golv
Inspiration för ett stort lantligt allrum på loftet, med ett spelrum, blå väggar, mellanmörkt trägolv, en fristående TV och brunt golv
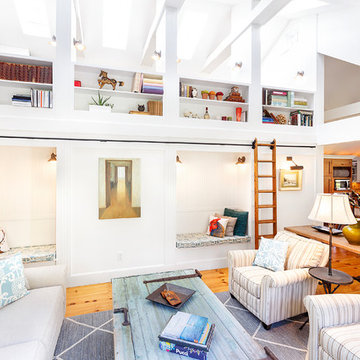
Home interior.
Lantlig inredning av ett stort allrum på loftet, med vita väggar, mellanmörkt trägolv och brunt golv
Lantlig inredning av ett stort allrum på loftet, med vita väggar, mellanmörkt trägolv och brunt golv
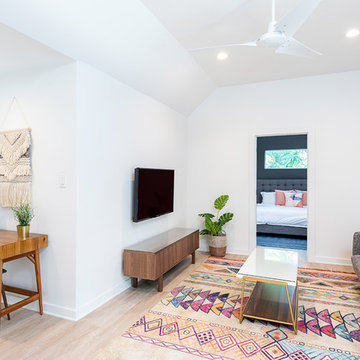
Inspiration för ett mellanstort vintage allrum på loftet, med flerfärgade väggar, ljust trägolv och brunt golv

This family room has a large white sofa with colorful, patterned accent pillows. A black cabinetry built-in leads down to the basement.
Exempel på ett klassiskt allrum på loftet, med vita väggar, brunt golv och mellanmörkt trägolv
Exempel på ett klassiskt allrum på loftet, med vita väggar, brunt golv och mellanmörkt trägolv
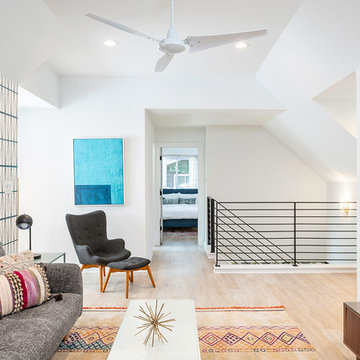
Inredning av ett klassiskt mellanstort allrum på loftet, med flerfärgade väggar, ljust trägolv och brunt golv
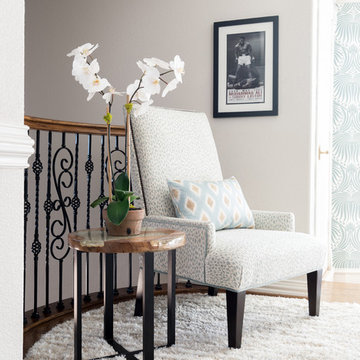
Idéer för ett mellanstort eklektiskt allrum på loftet, med ett spelrum, vita väggar, mellanmörkt trägolv och brunt golv
1 612 foton på allrum på loftet, med brunt golv
5