188 foton på allrum på loftet, med en dold TV
Sortera efter:
Budget
Sortera efter:Populärt i dag
121 - 140 av 188 foton
Artikel 1 av 3
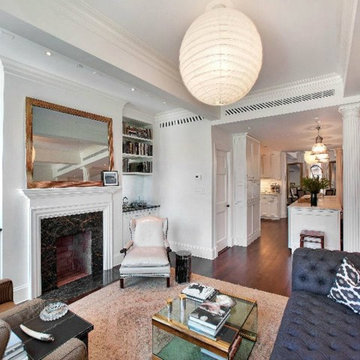
Modern inredning av ett stort allrum på loftet, med vita väggar, mörkt trägolv, en standard öppen spis, en spiselkrans i gips och en dold TV
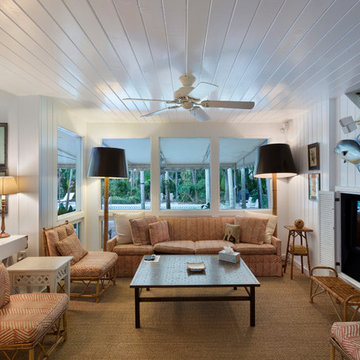
Family Room
Foto på ett mellanstort eklektiskt allrum på loftet, med vita väggar, heltäckningsmatta, en dold TV och beiget golv
Foto på ett mellanstort eklektiskt allrum på loftet, med vita väggar, heltäckningsmatta, en dold TV och beiget golv
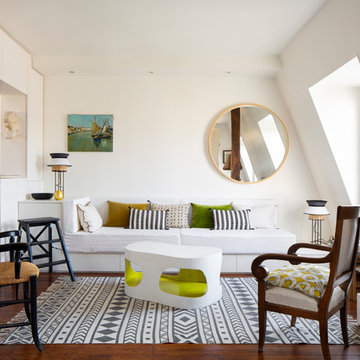
Réalisée sur mesure, comme la plupart des rangements de l'appartement, la grande banquette est entièrement équipée de tiroirs. Adossée à un autre rangement, elle permet de profiter de la superbe vue.
photo : Ercole Salinaro
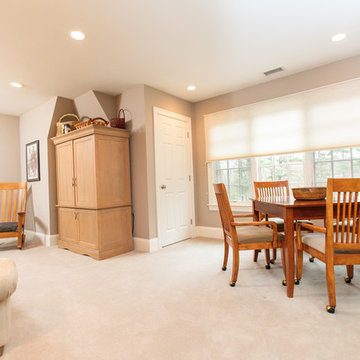
A grand foyer with a sweeping staircase sets the stage for the refined interior of this stunning shingle and stone Colonial. The perfect home for entertaining with formal living and dining rooms and a handsome paneled library. High ceilings, handcrafted millwork, gleaming hardwoods, and walls of windows enhance the open floor plan. Adjacent to the family room, the well-appointed kitchen opens to a breakfast room and leads to an octagonal, window-filled sun room. French doors access the deck and patio and overlook two acres of professionally landscaped grounds. The second floor has generous bedrooms and a versatile entertainment room that may work for in-laws or au-pair. The impressive master suite includes a fireplace, luxurious marble bath and large walk-in closet. The walk-out lower level includes something for everyone; a game room, family room, home theatre, fitness room, bedroom and full bath. Every room in this custom-built home enchants.
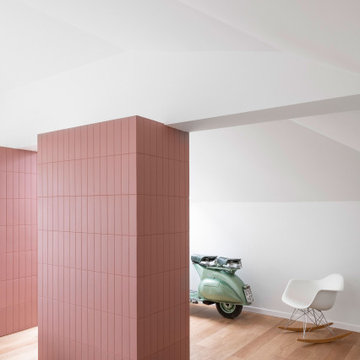
Foto: Federico Villa
Inspiration för ett stort allrum på loftet, med ett spelrum, vita väggar, ljust trägolv, en bred öppen spis, en spiselkrans i sten och en dold TV
Inspiration för ett stort allrum på loftet, med ett spelrum, vita väggar, ljust trägolv, en bred öppen spis, en spiselkrans i sten och en dold TV
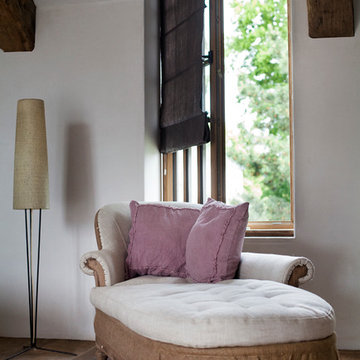
Julika Hardegen
Inspiration för ett mellanstort lantligt allrum på loftet, med en hemmabar, bruna väggar, mörkt trägolv, en hängande öppen spis, en spiselkrans i metall, en dold TV och brunt golv
Inspiration för ett mellanstort lantligt allrum på loftet, med en hemmabar, bruna väggar, mörkt trägolv, en hängande öppen spis, en spiselkrans i metall, en dold TV och brunt golv
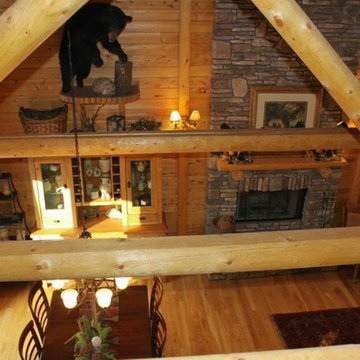
Bild på ett stort vintage allrum på loftet, med gula väggar, ljust trägolv, en standard öppen spis, en spiselkrans i sten och en dold TV
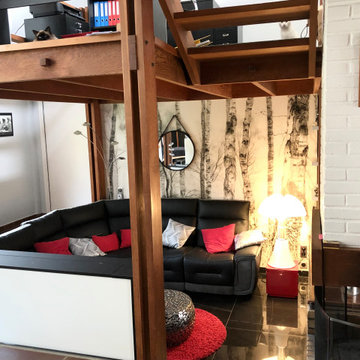
Cette très grande pièce de vie est divisée en plusieurs espaces : un grand salon de réception ouvert par de larges baies vitrées sur le jardin, une salle à manger avec un plafond cathédrale, un coin feu, une salle de jeux/bar, et en mezzanine, une grande bibliothèque et un bureau. La télévision est dissimulée dans un meuble et montée sur une ascenseur.
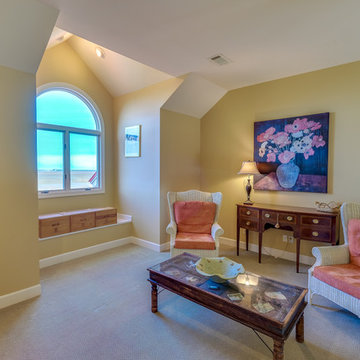
©Robert Cooper
Foto på ett stort maritimt allrum på loftet, med ett bibliotek, beige väggar, heltäckningsmatta, en dold TV och grått golv
Foto på ett stort maritimt allrum på loftet, med ett bibliotek, beige väggar, heltäckningsmatta, en dold TV och grått golv
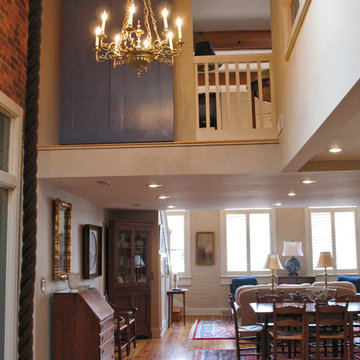
This former 1880s warehouse was converted into a mixed-use building with two new residential condominiums on the second floor. Allowing light to flow throughout the space was a key design goal. The loft features an open floor plan in the front for kitchen, dining and living areas, with bedrooms and full baths in the back. Light flows from the front and back wall windows throughout most of the spaces with the use of glass panel doors and interior wall windows. Historic features such as the wood flooring, exposed brick, and old freight elevator were retained. A new rooftop patio was also added and provides panoramic views of downtown
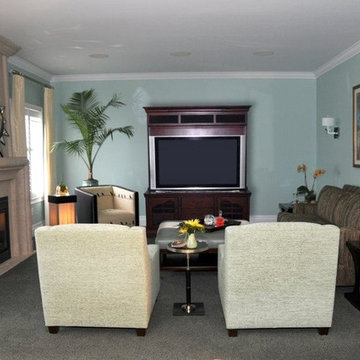
Inspiration för ett funkis allrum på loftet, med blå väggar, heltäckningsmatta, en standard öppen spis, en spiselkrans i trä och en dold TV
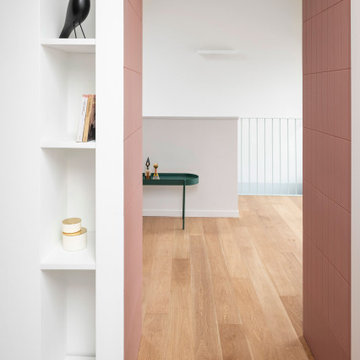
Foto: Federico Villa
Idéer för ett stort allrum på loftet, med ett spelrum, vita väggar, ljust trägolv, en bred öppen spis, en spiselkrans i sten och en dold TV
Idéer för ett stort allrum på loftet, med ett spelrum, vita väggar, ljust trägolv, en bred öppen spis, en spiselkrans i sten och en dold TV
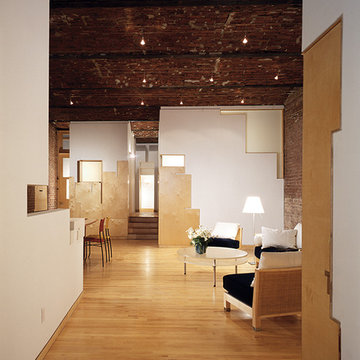
Enter the world of the K-Loft by George Ranalli Architect, where the open-plan kitchen and living room boast views that are sure to leave you spellbound. The cleverly designed space offers a seamless transition between the kitchen and living areas, with an effortless flow that is both inviting and visually appealing.
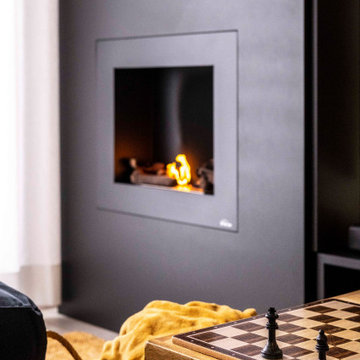
¿Qué es la arquitectura sino el escenario para desarrollar los momentos de la vida?
Inspiration för mellanstora industriella allrum på loftet, med vita väggar, laminatgolv, en öppen vedspis, en spiselkrans i metall, en dold TV och grått golv
Inspiration för mellanstora industriella allrum på loftet, med vita väggar, laminatgolv, en öppen vedspis, en spiselkrans i metall, en dold TV och grått golv
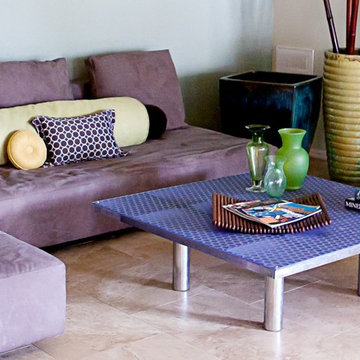
Young family and new life for an older home in an established, shady tree filled central core Phoenix neighborhood.
Inspiration för ett stort funkis allrum på loftet, med blå väggar, travertin golv, en dold TV och beiget golv
Inspiration för ett stort funkis allrum på loftet, med blå väggar, travertin golv, en dold TV och beiget golv
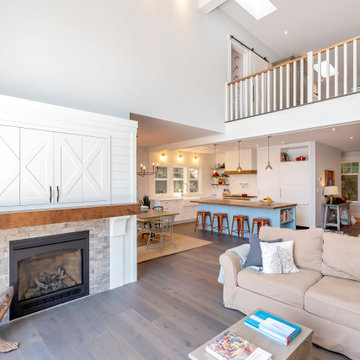
Also known as Seabreeze, this award-winning custom home, in collaboration with Andrea Burrell Design, has been featured in the Spring 2020 edition of Boulevard Magazine. Our Genoa Bay Custom Home sits on a beautiful oceanfront lot in Maple Bay. The house is positioned high atop a steep slope and involved careful tree clearing and excavation. With three bedrooms and two full bathrooms and a powder room for a total of 2,278 square feet, this well-designed home offers plenty of space.
Interior Design was completed by Andrea Burrell Design, and includes many unique features. The hidden pantry and fridge, ship-lap styling, hallway closet for the master bedroom, and reclaimed vanity are all very impressive. But what can’t be beat are the ocean views from the three-tiered deck.
Photos By: Luc Cardinal
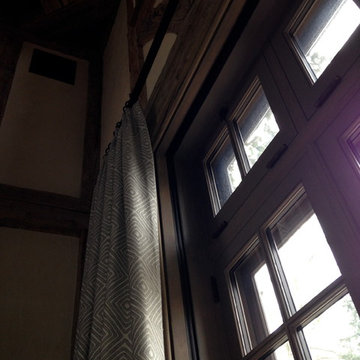
Foto på ett mycket stort amerikanskt allrum på loftet, med ett bibliotek, beige väggar, mörkt trägolv, en dubbelsidig öppen spis, en spiselkrans i trä och en dold TV
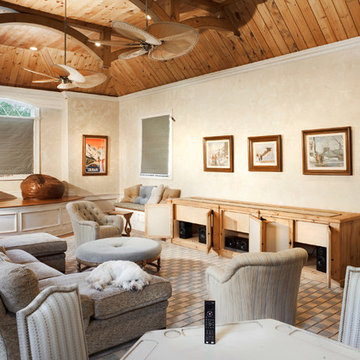
Photography by William Psolka, psolka-photo.com
Inspiration för mellanstora amerikanska allrum på loftet, med ett spelrum, beige väggar, ljust trägolv och en dold TV
Inspiration för mellanstora amerikanska allrum på loftet, med ett spelrum, beige väggar, ljust trägolv och en dold TV
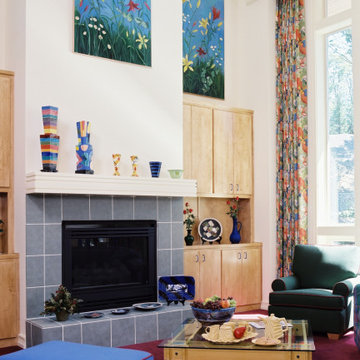
The children in this family had a lot of input on the design of their Family Room. The parents wanted a space that would feel like it belonged to the youngest family members, hence the bright colors on the upholstery, draperies, artwork, and the fun contemporary pottery.
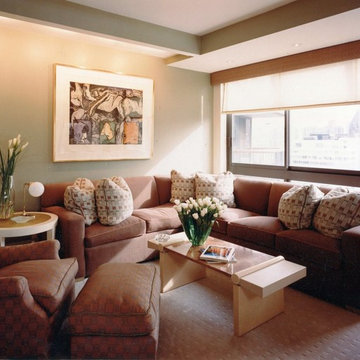
The family room has comfortable cozy seating in a dusky rose tone that contrasts with the green walls. The custom lacquer cabinetry with metallic accents in the "Regency Modern" style house the tv and a buffet. Paintings are framed by architectural elements that highlight their importance. Soffits are dropped to provide focused art lighting. In addition, columns are created to frame art work.
188 foton på allrum på loftet, med en dold TV
7