455 foton på allrum på loftet, med en hemmabar
Sortera efter:
Budget
Sortera efter:Populärt i dag
41 - 60 av 455 foton
Artikel 1 av 3
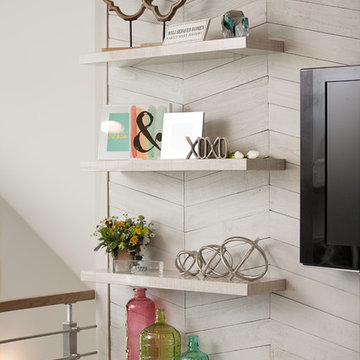
A unique entertainment center created out of white-washed pallet boards attached to the wall. Floating shelves give accents and accessories a home in this lovely ladies' lounge.
Photo credit: Scott Richard
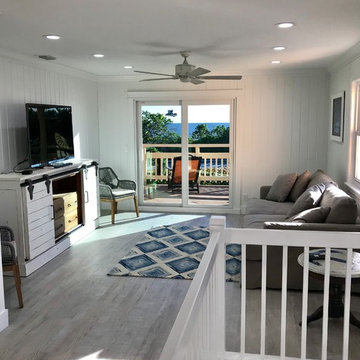
Third Floor Family Room with a view to the ocean.
Bild på ett mellanstort maritimt allrum på loftet, med en hemmabar, vita väggar, laminatgolv, en fristående TV och grått golv
Bild på ett mellanstort maritimt allrum på loftet, med en hemmabar, vita väggar, laminatgolv, en fristående TV och grått golv
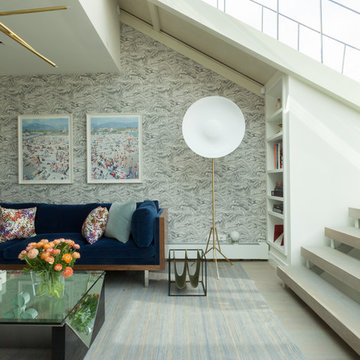
Notable decor elements include: Schumacher Romeo in cararra wallpaper, Mark Nelson Design custom mohair and jute rug, vintage coffee table in lacquered wood with glass from Compasso, Parabola floor lamp from L’Arcobaleno, custom sofa by Manzanares upholstered in Stark Neva blue velvet fabric, Stark Lobos summer bouquet and Creation Baumann Vida pillows and Espasso Domino magazine rack.
Photos: Francesco Bertocci
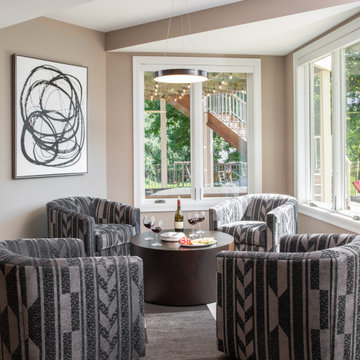
The picture our clients had in mind was a boutique hotel lobby with a modern feel and their favorite art on the walls. We designed a space perfect for adult and tween use, like entertaining and playing billiards with friends. We used alder wood panels with nickel reveals to unify the visual palette of the basement and rooms on the upper floors. Beautiful linoleum flooring in black and white adds a hint of drama. Glossy, white acrylic panels behind the walkup bar bring energy and excitement to the space. We also remodeled their Jack-and-Jill bathroom into two separate rooms – a luxury powder room and a more casual bathroom, to accommodate their evolving family needs.
---
Project designed by Minneapolis interior design studio LiLu Interiors. They serve the Minneapolis-St. Paul area, including Wayzata, Edina, and Rochester, and they travel to the far-flung destinations where their upscale clientele owns second homes.
For more about LiLu Interiors, see here: https://www.liluinteriors.com/
To learn more about this project, see here:
https://www.liluinteriors.com/portfolio-items/hotel-inspired-basement-design/
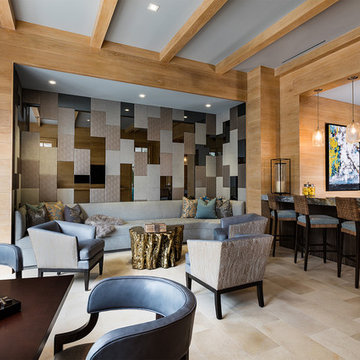
New 2-story residence with additional 9-car garage, exercise room, enoteca and wine cellar below grade. Detached 2-story guest house and 2 swimming pools.
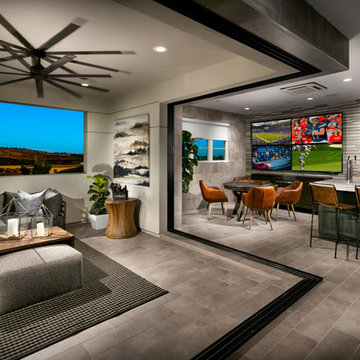
3rd Story Loft with Wet Bar & 90 Degree Western Pocketing Door to Enclosed Deck, also overlooking Foyer below.
Exempel på ett stort modernt allrum på loftet, med en hemmabar, flerfärgade väggar, mellanmörkt trägolv och en väggmonterad TV
Exempel på ett stort modernt allrum på loftet, med en hemmabar, flerfärgade väggar, mellanmörkt trägolv och en väggmonterad TV
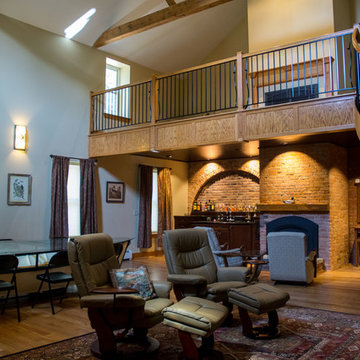
A view in the roadside building showing the renovated boiler room, turned into a Great Room with stacked fireplaces (main floor/ loft) , bar and exposed brick and roof trusses.
Photo credit: Alexander Long (www.brilliantvisual.com)
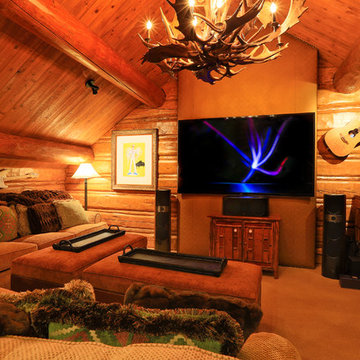
This Media Room is set up with an 85" 4K TV and Focal surround sound speakers & subwoofer. Control the room from the iPad & keep it charged in the docking station.

In a Modern Living Room, or in an architectural visualization studio where spaces are limited to a single common room 3d interior modeling with dining area, chair, flower port, table, pendant, decoration ideas, outside views, wall gas fire, seating pad, interior lighting, animated flower vase by yantram Architectural Modeling Firm, Rome – Italy
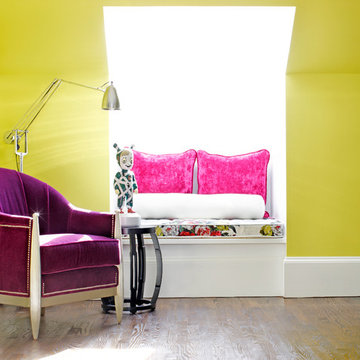
This space in Atanta was the apartment of the 2013 Cathedral Inspiration House. We looked for the dramatic in the use of bold colors in Chartreuse Green to Purple and Fuchsia. The big statement here is directed at The Guest figurine from LLadro Atlelier. This is glamourous color with an edge.
Interior Designer: Bryan A. Kirkland
Phot Credit: Mali Azima
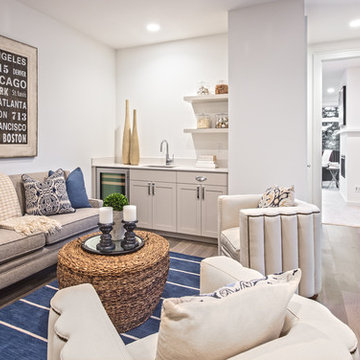
At the top of the stairs is a lounge that connects to one of the rooftop decks. The wet bar houses a sink and beverage center.
Foto på ett litet vintage allrum på loftet, med en hemmabar, vita väggar, mellanmörkt trägolv, en väggmonterad TV och brunt golv
Foto på ett litet vintage allrum på loftet, med en hemmabar, vita väggar, mellanmörkt trägolv, en väggmonterad TV och brunt golv
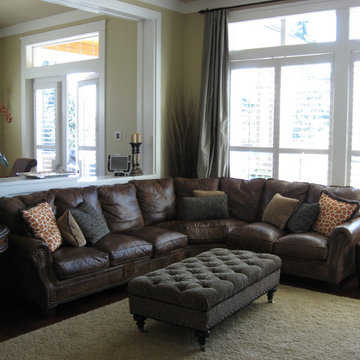
Foto på ett mellanstort vintage allrum på loftet, med mellanmörkt trägolv, en hemmabar och bruna väggar
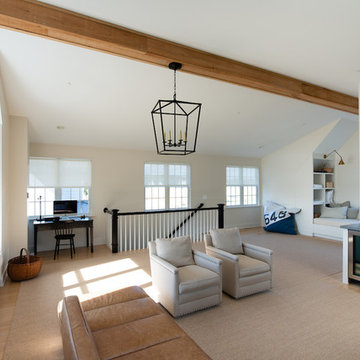
Bild på ett stort lantligt allrum på loftet, med en hemmabar, vita väggar, ljust trägolv och en väggmonterad TV
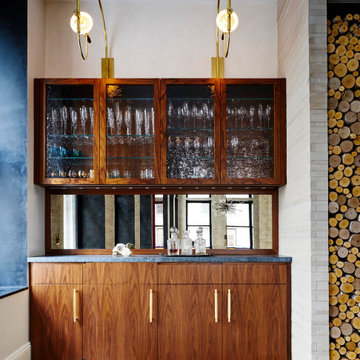
A complete redesign and renovation of a modern Soho loft emphasizing the incorporation of local and handcrafted materials. The concept revolved around creating inviting communal spaces for the family and guests in addition to sanctuary-like private spaces. Brass fixtures and finishings, a muted color palette, and wood detailing forges a luxurious but grounded space in downtown NYC.
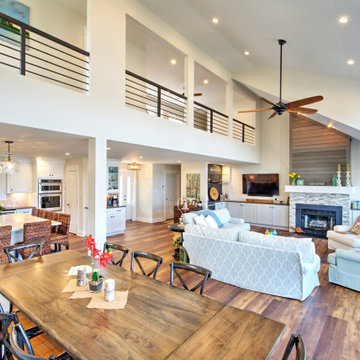
The dramatic lines of the ceiling and windows create the boat house feeling without the motion sickness.
Bild på ett mellanstort vintage allrum på loftet, med en hemmabar, grå väggar, mörkt trägolv, en standard öppen spis, en spiselkrans i sten, en väggmonterad TV och brunt golv
Bild på ett mellanstort vintage allrum på loftet, med en hemmabar, grå väggar, mörkt trägolv, en standard öppen spis, en spiselkrans i sten, en väggmonterad TV och brunt golv
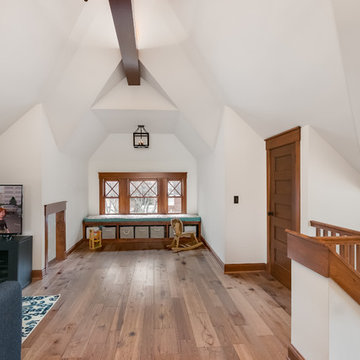
Modern inredning av ett stort allrum på loftet, med en hemmabar, vita väggar, ljust trägolv, en fristående TV och beiget golv
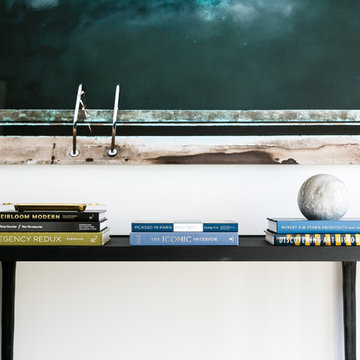
Exempel på ett litet klassiskt allrum på loftet, med en hemmabar, vita väggar, mellanmörkt trägolv och brunt golv
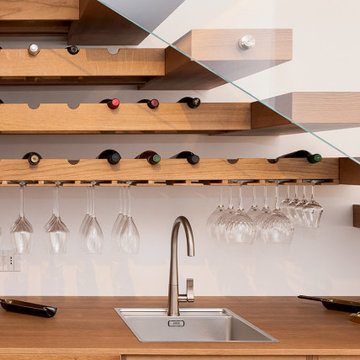
Dettaglio del portabicchieri in continuità con le scale in legno
Realizzato su misura
Modern inredning av ett stort allrum på loftet, med en hemmabar, vita väggar, klinkergolv i porslin, en spiselkrans i gips, en fristående TV och grått golv
Modern inredning av ett stort allrum på loftet, med en hemmabar, vita väggar, klinkergolv i porslin, en spiselkrans i gips, en fristående TV och grått golv
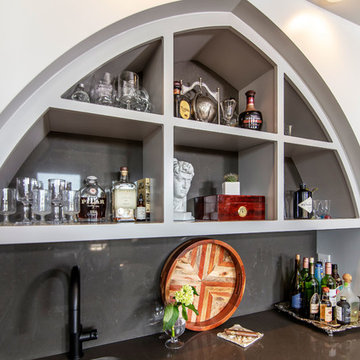
Dovetail drawers - cerused white oak - liquor storage in the pull out drawers of the minibar.
Caesarstone backsplash incorporated behind the custom shelving.
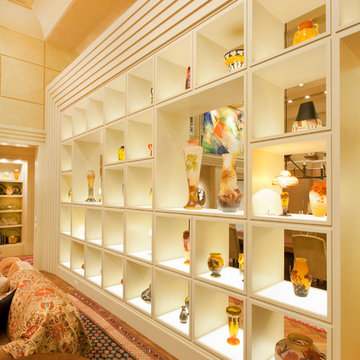
Kurt Johnson
Idéer för mycket stora funkis allrum på loftet, med en hemmabar, beige väggar, ljust trägolv, en standard öppen spis och en spiselkrans i sten
Idéer för mycket stora funkis allrum på loftet, med en hemmabar, beige väggar, ljust trägolv, en standard öppen spis och en spiselkrans i sten
455 foton på allrum på loftet, med en hemmabar
3