143 foton på allrum på loftet, med en spiselkrans i metall
Sortera efter:
Budget
Sortera efter:Populärt i dag
21 - 40 av 143 foton
Artikel 1 av 3

truly the greatest of great rooms...reminds one of a loft yet looks out to the water on all sides and through the odd shaped whimsical windows. bamboo flooring grounds the sky blue walls and runs through out this open floor of kitchen, dining and entertainment spaces. fun with the alternating color upholstered bar stools and the art hi atop the room, give the homeowners the fun they seek to get away to.
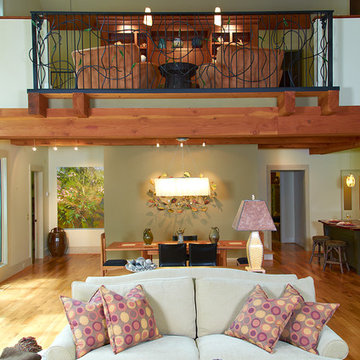
Open living and dining space where lighting is and accents artful designs.
Inspiration för ett mellanstort vintage allrum på loftet, med beige väggar, mellanmörkt trägolv, en väggmonterad TV, en öppen vedspis och en spiselkrans i metall
Inspiration för ett mellanstort vintage allrum på loftet, med beige väggar, mellanmörkt trägolv, en väggmonterad TV, en öppen vedspis och en spiselkrans i metall
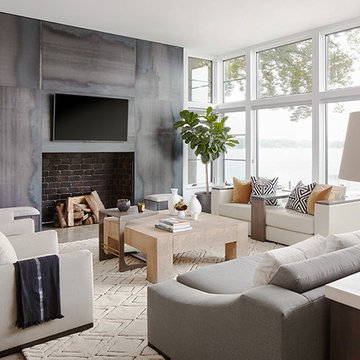
Inspiration för ett stort funkis allrum på loftet, med en standard öppen spis, en spiselkrans i metall och en väggmonterad TV
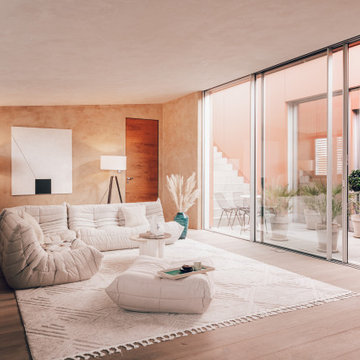
Furnishing of this particular top floor loft, the owner wanted to have modern rustic style. Classic Togo sofa from Ligne Roset. Marble tables.
Idéer för stora funkis allrum på loftet, med gula väggar, betonggolv, en hängande öppen spis, en spiselkrans i metall och grått golv
Idéer för stora funkis allrum på loftet, med gula väggar, betonggolv, en hängande öppen spis, en spiselkrans i metall och grått golv
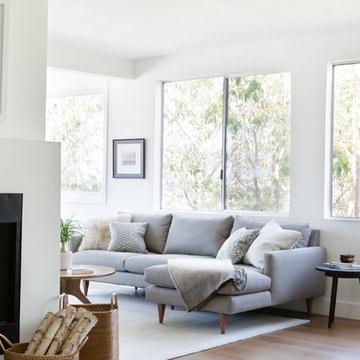
Full scale renovation in Santa Monica, CA. Before the renovation, this home was a dated, closed off space that had no flow. A wall was removed in the kitchen to create an open and inviting floor plan. All new interior shell details were selected by Kimberly Demmy Design - as well as all the furnishing that finished off the space. The end result was a polished space that encapsulated the full potential of this home.
Suzanna Scott Photography
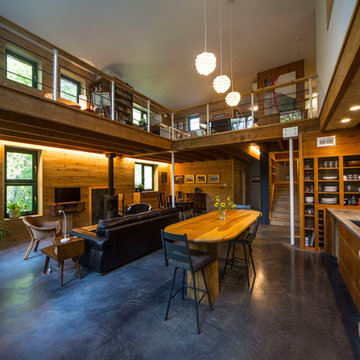
For this project, the goals were straight forward - a low energy, low maintenance home that would allow the "60 something couple” time and money to enjoy all their interests. Accessibility was also important since this is likely their last home. In the end the style is minimalist, but the raw, natural materials add texture that give the home a warm, inviting feeling.
The home has R-67.5 walls, R-90 in the attic, is extremely air tight (0.4 ACH) and is oriented to work with the sun throughout the year. As a result, operating costs of the home are minimal. The HVAC systems were chosen to work efficiently, but not to be complicated. They were designed to perform to the highest standards, but be simple enough for the owners to understand and manage.
The owners spend a lot of time camping and traveling and wanted the home to capture the same feeling of freedom that the outdoors offers. The spaces are practical, easy to keep clean and designed to create a free flowing space that opens up to nature beyond the large triple glazed Passive House windows. Built-in cubbies and shelving help keep everything organized and there is no wasted space in the house - Enough space for yoga, visiting family, relaxing, sculling boats and two home offices.
The most frequent comment of visitors is how relaxed they feel. This is a result of the unique connection to nature, the abundance of natural materials, great air quality, and the play of light throughout the house.
The exterior of the house is simple, but a striking reflection of the local farming environment. The materials are low maintenance, as is the landscaping. The siting of the home combined with the natural landscaping gives privacy and encourages the residents to feel close to local flora and fauna.
Photo Credit: Leon T. Switzer/Front Page Media Group
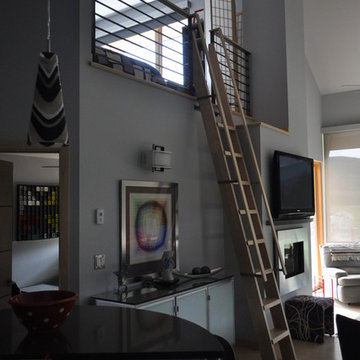
JAZ Architecture
Exempel på ett mellanstort modernt allrum på loftet, med grå väggar, ljust trägolv, en hängande öppen spis, en spiselkrans i metall och en väggmonterad TV
Exempel på ett mellanstort modernt allrum på loftet, med grå väggar, ljust trägolv, en hängande öppen spis, en spiselkrans i metall och en väggmonterad TV
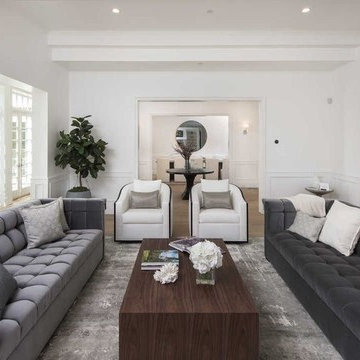
Candy
Exempel på ett stort modernt allrum på loftet, med ett bibliotek, vita väggar, ljust trägolv, en bred öppen spis, en spiselkrans i metall och beiget golv
Exempel på ett stort modernt allrum på loftet, med ett bibliotek, vita väggar, ljust trägolv, en bred öppen spis, en spiselkrans i metall och beiget golv
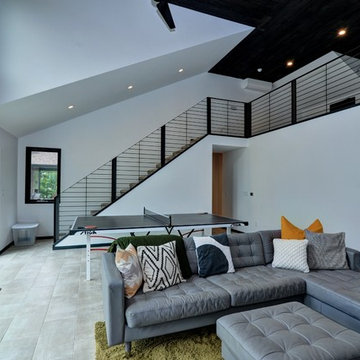
We had plenty of room in the house when we bought it, but not enough storage. The attic space was limited and there is no basement. The single garage was full of equipment and a riding lawn mower. We decided to add a two car garage with some extra storage above. We decided to add a family room while we were at it! We haven't bought furniture for the loft yet. Since it is the only room with carpeting, it has been a perfect space when our son has sleepovers; just add pillows, sleeping bags and blankets.
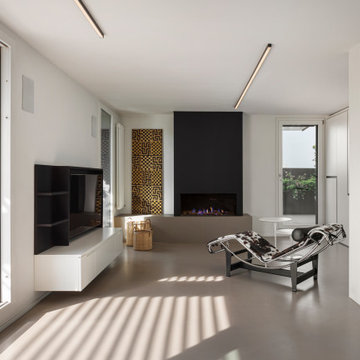
piano attico con grande terrazzo se 3 lati.
Vista della zona salotto con camino a gas rivestito in lamiera.
Resina Kerakoll 06 a terra
Chaise lounge di Le corbusier in primo piano.
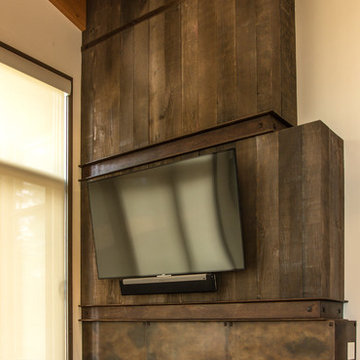
Fireplace and media wall in hammered and patina steel, weathered steel beams and re claimed cedar siding. Bleached oak flooring, cedar T& G ceilings and Glulam beams.
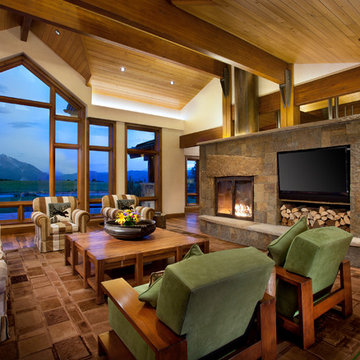
Custom steel brackets, timber structure interior. Gracious view of Mount Sopris. Wood floor and LED lighting in the wood panel ceiling. Brent Moss Photography
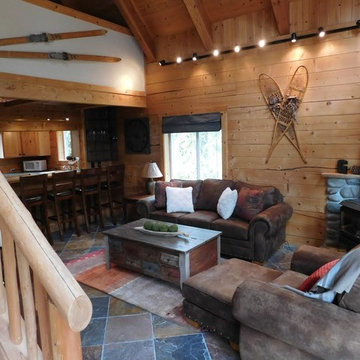
For this project we did a small bathroom/mud room remodel and main floor bathroom remodel along with an Interior Design Service at - Hyak Ski Cabin.
Bild på ett litet amerikanskt allrum på loftet, med bruna väggar, skiffergolv, en öppen vedspis, en spiselkrans i metall och brunt golv
Bild på ett litet amerikanskt allrum på loftet, med bruna väggar, skiffergolv, en öppen vedspis, en spiselkrans i metall och brunt golv
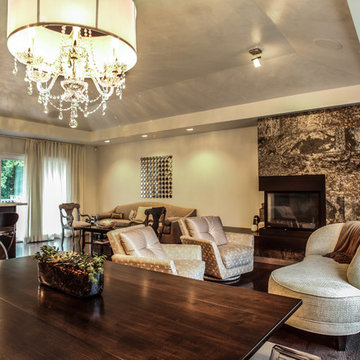
Photos by Bird & Branch Photography
Interior Design by Jo Levine
Idéer för mellanstora funkis allrum på loftet, med beige väggar, mörkt trägolv, en öppen hörnspis och en spiselkrans i metall
Idéer för mellanstora funkis allrum på loftet, med beige väggar, mörkt trägolv, en öppen hörnspis och en spiselkrans i metall
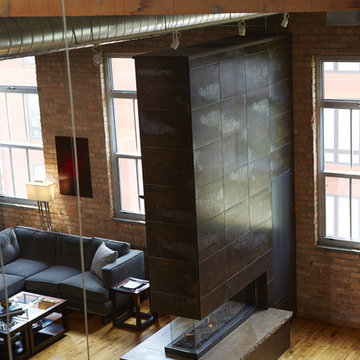
While the wall brings division to the open space, the Lucius 140 connects the spaces with its see-through design.
Photo by: Jill Greer
Industriell inredning av ett mellanstort allrum på loftet, med ljust trägolv, en dubbelsidig öppen spis, en spiselkrans i metall och brunt golv
Industriell inredning av ett mellanstort allrum på loftet, med ljust trägolv, en dubbelsidig öppen spis, en spiselkrans i metall och brunt golv
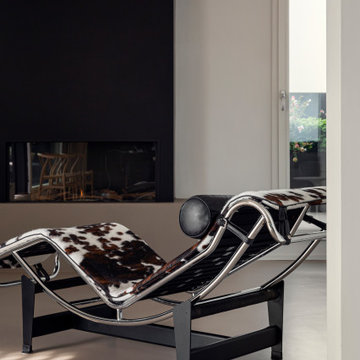
piano attico con grande terrazzo se 3 lati.
Vista della zona salotto con camino a gas rivestito in lamiera.
Resina Kerakoll 06 a terra
Chaise lounge di Le Corbusier in primo piano.
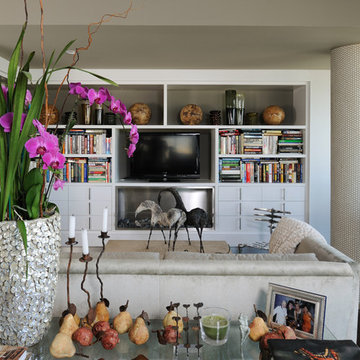
Peter Christiansen Valli
Foto på ett litet funkis allrum på loftet, med grå väggar, mörkt trägolv, en bred öppen spis, en spiselkrans i metall, en inbyggd mediavägg och brunt golv
Foto på ett litet funkis allrum på loftet, med grå väggar, mörkt trägolv, en bred öppen spis, en spiselkrans i metall, en inbyggd mediavägg och brunt golv
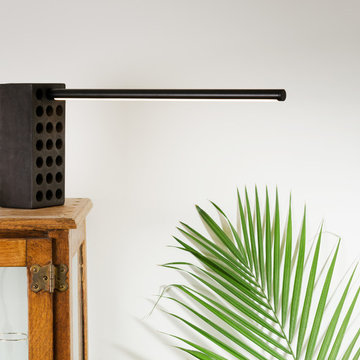
Ästhetisch ist die Lampe etwas schroff trotzdem stylisch und funktional. Die Brick Lamp ist eine verstellbare LED Funktionslampe für den Schreibtisch oder fürs Regal.
Größe 61cm × 11cm × 23.5cm
Materials Beton, Aluminum
Farbe Black
Light Source 9W/84 LED array.
Helligkeit 500 lumens. Lichtfarbe 3000k, in 3 Stufen dimmbar,
5.0V USB port
hergestellt in Taiwan
Universelle Stromversorgung mit Adapter-Steckern.
This lamp is a nod to the brick – beautiful in its own right. Aesthetically blunt yet stylish and functional, the Brick Lamp is an adjustable LED task lamp for your desk or shelf.
Dimensions 61cm × 11cm × 23.5cm
Materials Concrete, Aluminum
Color Black
Light Source 9W/84 LED array.
Light output 500 lumens.
Colour temperature 3 step 3000k,
5.0V USB port
Country of Origin Taiwan
Universal power supply with plug adapter.
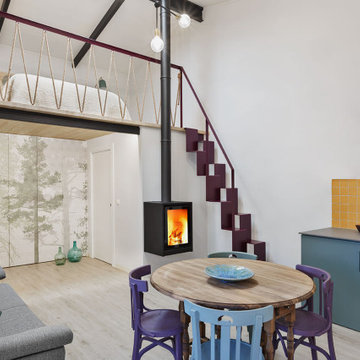
Espacio abierto multidisciplinar que sirve de casita de invitados, zona de juegos o tertulia, lavadero... Un espacio de deshago familiar donde se dio las premisas fueron la luminosidad y una zona amplia en la planta baja.
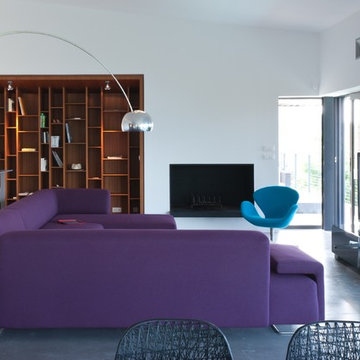
Muriel Larie
Modern inredning av ett stort allrum på loftet, med vita väggar, betonggolv, en standard öppen spis, en spiselkrans i metall, en fristående TV och ett bibliotek
Modern inredning av ett stort allrum på loftet, med vita väggar, betonggolv, en standard öppen spis, en spiselkrans i metall, en fristående TV och ett bibliotek
143 foton på allrum på loftet, med en spiselkrans i metall
2