914 foton på allrum på loftet, med en spiselkrans i sten
Sortera efter:
Budget
Sortera efter:Populärt i dag
161 - 180 av 914 foton
Artikel 1 av 3
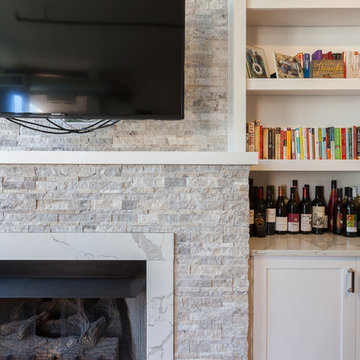
Inspired by a photo found on Pinterest, this condo’s fireplace received flanking bookcase cabinetry. Calacatta Classique Quartz is showcased on the top of the cabinets, finishes the firebox surround, and mantle. Claros silver architectural travertine is stacked from the fireplace floor to ceiling. This new transitional fireplace and bookcase cabinetry is just what this living room needed all overlooking downtown Chicago.
Cabinetry designed, built, and installed by Wheatland Custom Cabinetry & Woodwork. Construction by Hyland Homes.
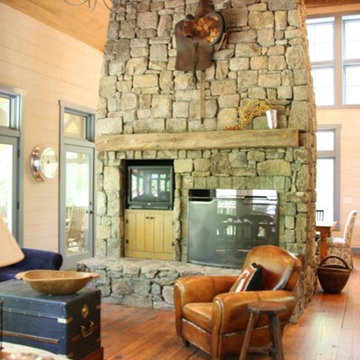
Foto på ett litet lantligt allrum på loftet, med en dubbelsidig öppen spis och en spiselkrans i sten
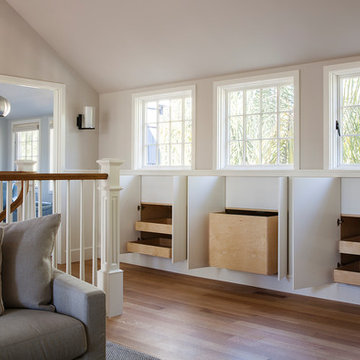
Bild på ett stort vintage allrum på loftet, med ett bibliotek, grå väggar, mellanmörkt trägolv, en öppen hörnspis och en spiselkrans i sten
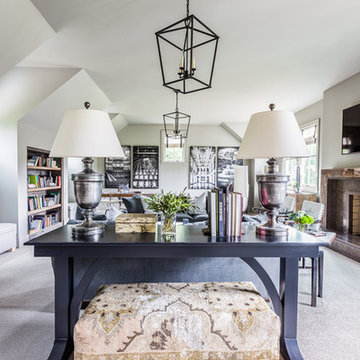
Design by: Julie Couch Interiors
Room Details:
- Walls covered with a series of gorgeous black and white photography by Nashville’s own Andy Detwiler.
- FMI 42”Georgian Fireplace with polished
Tennessee Limestone surround has a
reclaimed oak beam repeated in the niches
and bar from Eagle Reclaimed Lumber
Photo: Alyssa Rosenheck
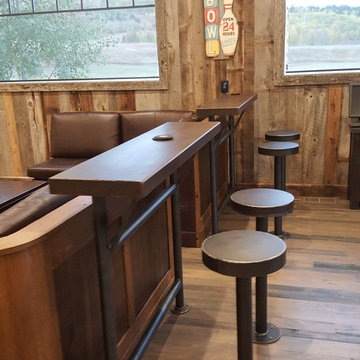
This Party Barn was designed using a mineshaft theme. Our fabrication team brought the builders vision to life. We were able to fabricate the steel mesh walls and track doors for the coat closet, arcade and the wall above the bowling pins. The bowling alleys tables and bar stools have a simple industrial design with a natural steel finish. The chain divider and steel post caps add to the mineshaft look; while the fireplace face and doors add the rustic touch of elegance and relaxation. The industrial theme was further incorporated through out the entire project by keeping open welds on the grab rail, and by using industrial mesh on the handrail around the edge of the loft.
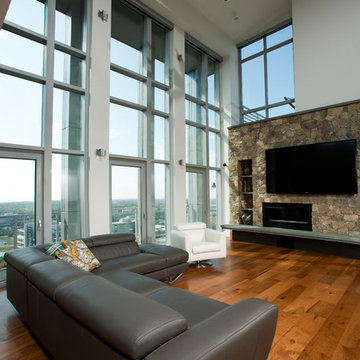
Family room overlooking Reston, VA
Idéer för mellanstora funkis allrum på loftet, med vita väggar, mellanmörkt trägolv, en bred öppen spis, en spiselkrans i sten, en väggmonterad TV och brunt golv
Idéer för mellanstora funkis allrum på loftet, med vita väggar, mellanmörkt trägolv, en bred öppen spis, en spiselkrans i sten, en väggmonterad TV och brunt golv
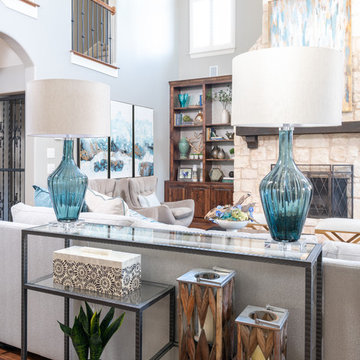
Exempel på ett stort klassiskt allrum på loftet, med grå väggar, ljust trägolv, en standard öppen spis, en spiselkrans i sten och brunt golv
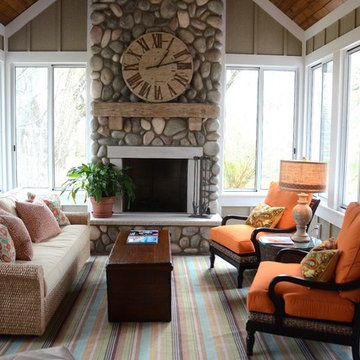
A transitional open-concept house showcasing a comfortable living room with orange sofa chairs, multicolored area rug, a stone fireplace, wooden coffee table, and a cream-colored sofa with colorful throw pillows.
Home located in Douglas, Michigan. Designed by Bayberry Cottage who also serves South Haven, Kalamazoo, Saugatuck, St Joseph, & Holland.
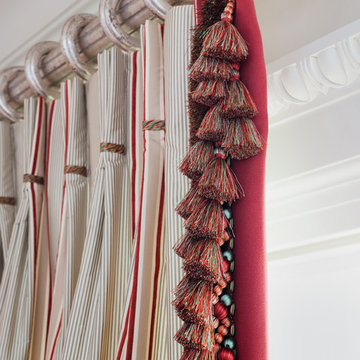
An 1950s addition to an important Neo Classic San Francisco Residence is renovated for the first time in 50 years. The goal was to create a space that would reproduce the original details of the rest of the house : a stunning neo Classic residence built in 1907 above Nob Hill. Photo by David LIvingston
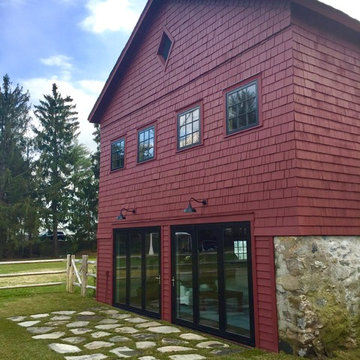
Custom Barn Conversion and Restoration to Family Pool House Entertainment Space. 2 story with cathedral restored original ceilings. Custom designed staircase with stainless cable railings at staircase and loft above. Bi-folding Commercial doors that open left and right to allow for outdoor seasonal ambiance!!
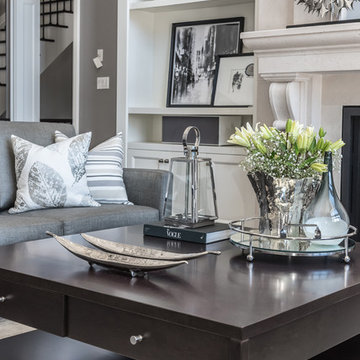
Stephanie Brown Photography
Bild på ett stort vintage allrum på loftet, med grå väggar, mörkt trägolv, en standard öppen spis, en spiselkrans i sten och en inbyggd mediavägg
Bild på ett stort vintage allrum på loftet, med grå väggar, mörkt trägolv, en standard öppen spis, en spiselkrans i sten och en inbyggd mediavägg
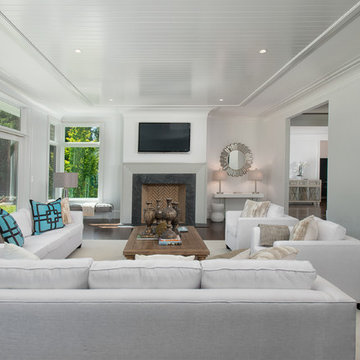
Sixteen foot long sliding doors join the Great Room to an adjacent terrace. Corner windows, custom fireplace surround, and inventive ceiling details create a wonderfully open modern setting. Photo: steve rossi
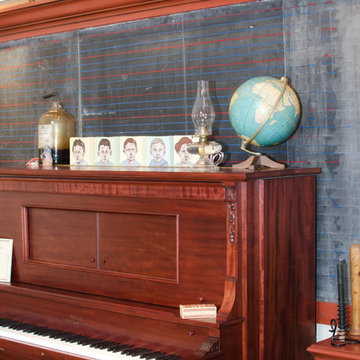
Blackboards from original 1950's schoolroom. Custom millwork, cork boards designed by Adele Barrett Interiors. Paintings from Art Interiors, Toronto.
Photo Milka Vujovic
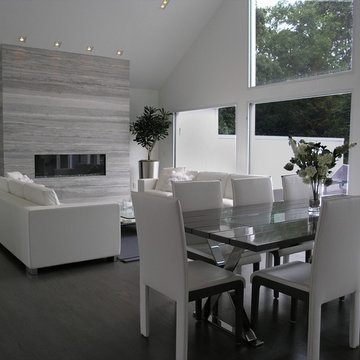
Idéer för att renovera ett stort funkis allrum på loftet, med vita väggar, ljust trägolv, en bred öppen spis och en spiselkrans i sten
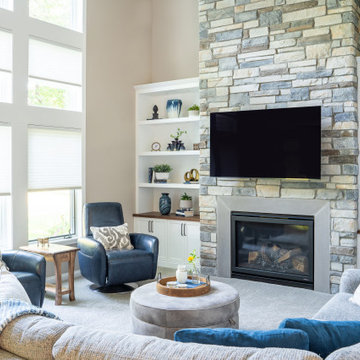
Suburban family room renovation by James Barton Design/Build-Interior decoration by 1st Impressions Design-Window treatments by Jonathan Window Designs-Professional Photographs by Emily John Photography
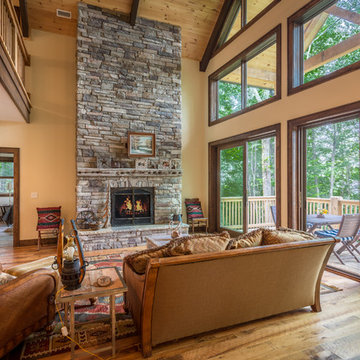
Photography by Bernard Russo
Inredning av ett mellanstort allrum på loftet, med beige väggar, mellanmörkt trägolv, en bred öppen spis, en spiselkrans i sten och en fristående TV
Inredning av ett mellanstort allrum på loftet, med beige väggar, mellanmörkt trägolv, en bred öppen spis, en spiselkrans i sten och en fristående TV
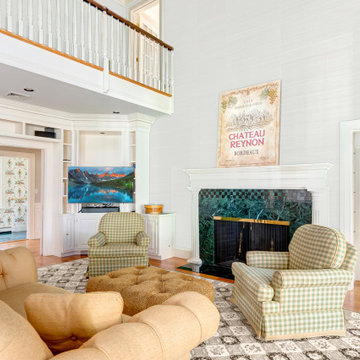
http://289wellesleystreet.com
Bild på ett mycket stort allrum på loftet, med grå väggar, mellanmörkt trägolv, en standard öppen spis och en spiselkrans i sten
Bild på ett mycket stort allrum på loftet, med grå väggar, mellanmörkt trägolv, en standard öppen spis och en spiselkrans i sten
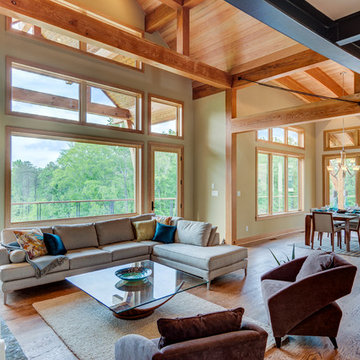
Idéer för stora funkis allrum på loftet, med beige väggar, mellanmörkt trägolv, en standard öppen spis och en spiselkrans i sten
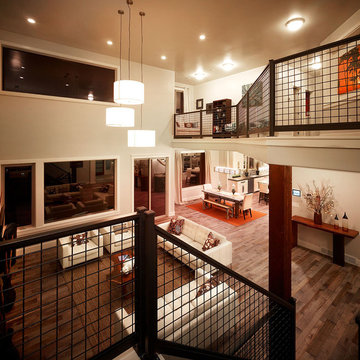
Inredning av ett stort allrum på loftet, med ett spelrum, bruna väggar, mörkt trägolv, en bred öppen spis, en spiselkrans i sten och en väggmonterad TV
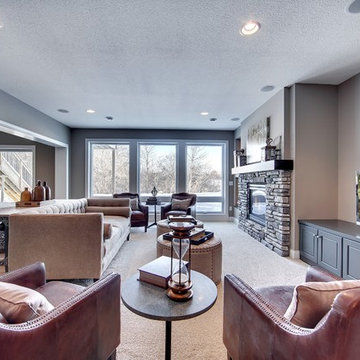
Open space basement, comfortable seating. Media wall with built in cabinets. Stone fireplace with black mantle. Recessed overhead lighting and surround sound.
Photography by Spacecrafting.
914 foton på allrum på loftet, med en spiselkrans i sten
9