216 foton på allrum på loftet, med klinkergolv i keramik
Sortera efter:
Budget
Sortera efter:Populärt i dag
1 - 20 av 216 foton
Artikel 1 av 3

Two large, eight feet wide, sliding glass doors open the cabin interior to the surrounding forest.
Inspiration för små skandinaviska allrum på loftet, med beige väggar, klinkergolv i keramik och grått golv
Inspiration för små skandinaviska allrum på loftet, med beige väggar, klinkergolv i keramik och grått golv
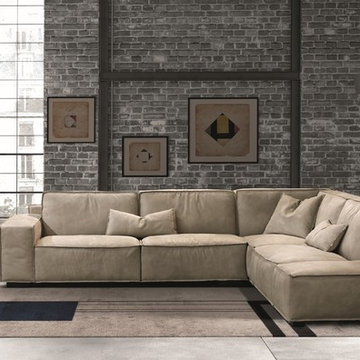
Sacai Leather Sectional offers incredible flexibility and is one of the most accommodating seating solutions on the market today. Manufactured in Italy by Gamma Arredamenti, Sacai Sectional does not only envelop with its plush seats but makes itself overtly convenient through its backrest lift mechanism that raises the back cushions effortlessly through air springs.
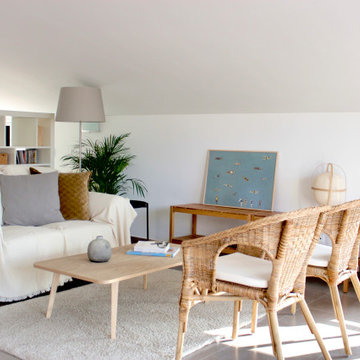
Foto på ett litet medelhavsstil allrum på loftet, med vita väggar, klinkergolv i keramik och grått golv
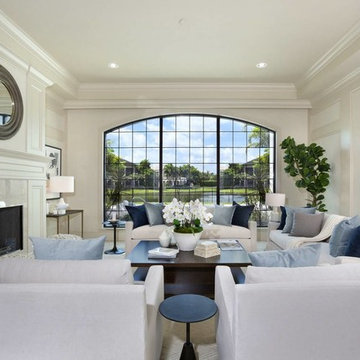
Family Room
Idéer för mellanstora vintage allrum på loftet, med beige väggar, klinkergolv i keramik, en standard öppen spis, en spiselkrans i trä och beiget golv
Idéer för mellanstora vintage allrum på loftet, med beige väggar, klinkergolv i keramik, en standard öppen spis, en spiselkrans i trä och beiget golv
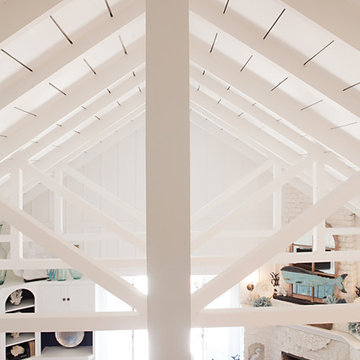
Darlene Halaby
Idéer för att renovera ett mellanstort maritimt allrum på loftet, med vita väggar, klinkergolv i keramik, en öppen hörnspis och en spiselkrans i tegelsten
Idéer för att renovera ett mellanstort maritimt allrum på loftet, med vita väggar, klinkergolv i keramik, en öppen hörnspis och en spiselkrans i tegelsten
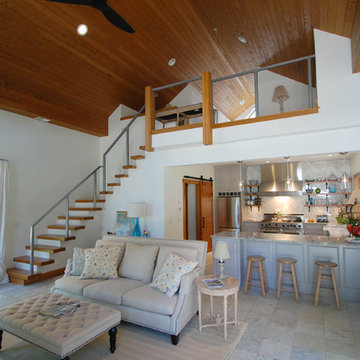
Pool house in Indian Hill, Ohio
Idéer för ett stort maritimt allrum på loftet, med vita väggar, klinkergolv i keramik och grått golv
Idéer för ett stort maritimt allrum på loftet, med vita väggar, klinkergolv i keramik och grått golv
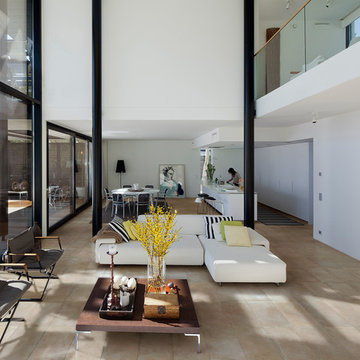
WALKING | Photo features Arctic in 14x28 | Also available in 5x14 and 14x14
Idéer för ett stort modernt allrum på loftet, med vita väggar och klinkergolv i keramik
Idéer för ett stort modernt allrum på loftet, med vita väggar och klinkergolv i keramik
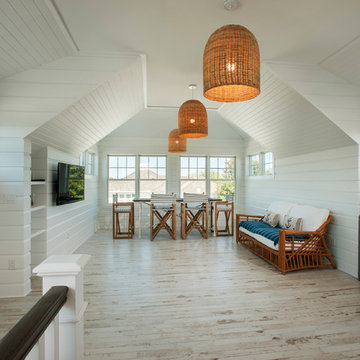
When you have a lot a block from the ocean you have to take advantage of any possible view of the Atlantic. When that lot is in Rehoboth Beach it is imperative to incorporate the beach cottage charm with that view. With that in mind this beautifully charming new home was created through the collaboration of the owner, architect, interior designer and MIKEN Builders.
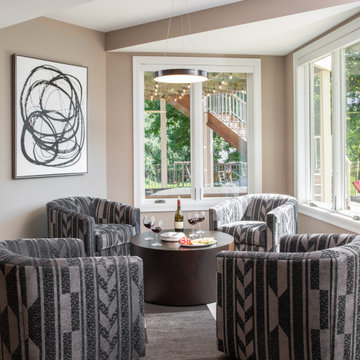
The picture our clients had in mind was a boutique hotel lobby with a modern feel and their favorite art on the walls. We designed a space perfect for adult and tween use, like entertaining and playing billiards with friends. We used alder wood panels with nickel reveals to unify the visual palette of the basement and rooms on the upper floors. Beautiful linoleum flooring in black and white adds a hint of drama. Glossy, white acrylic panels behind the walkup bar bring energy and excitement to the space. We also remodeled their Jack-and-Jill bathroom into two separate rooms – a luxury powder room and a more casual bathroom, to accommodate their evolving family needs.
---
Project designed by Minneapolis interior design studio LiLu Interiors. They serve the Minneapolis-St. Paul area, including Wayzata, Edina, and Rochester, and they travel to the far-flung destinations where their upscale clientele owns second homes.
For more about LiLu Interiors, see here: https://www.liluinteriors.com/
To learn more about this project, see here:
https://www.liluinteriors.com/portfolio-items/hotel-inspired-basement-design/
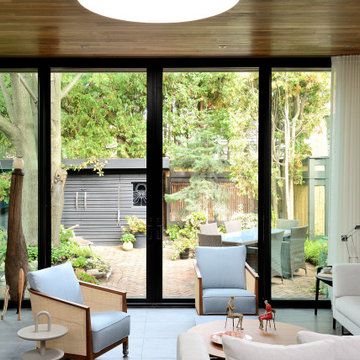
Full spectrum floor to ceiling and wall to wall pella patio doors, coupled with the round velux skylight provide ample light and connection to the outdoors, while sheltering from the elements when desired.
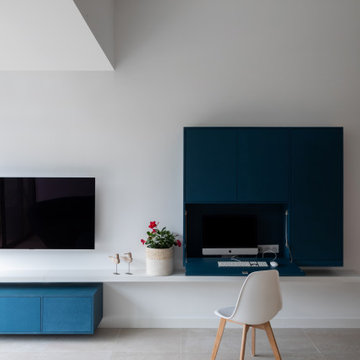
Situé dans une pinède sur fond bleu, cet appartement plonge ses propriétaires en vacances dès leur arrivée. Les espaces s’articulent autour de jeux de niveaux et de transparence. Les matériaux s'inspirent de la méditerranée et son artisanat. Désormais, cet appartement de 56 m² peut accueillir 7 voyageurs confortablement pour un séjour hors du temps.
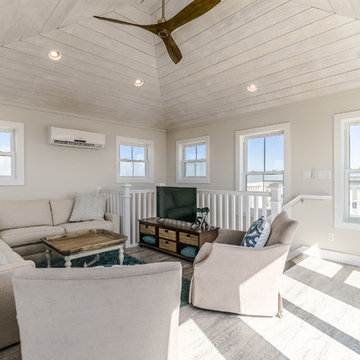
Cupola Family room with shiplap ceiling
Inspiration för mellanstora maritima allrum på loftet, med ett spelrum, grå väggar, klinkergolv i keramik, en fristående TV och beiget golv
Inspiration för mellanstora maritima allrum på loftet, med ett spelrum, grå väggar, klinkergolv i keramik, en fristående TV och beiget golv
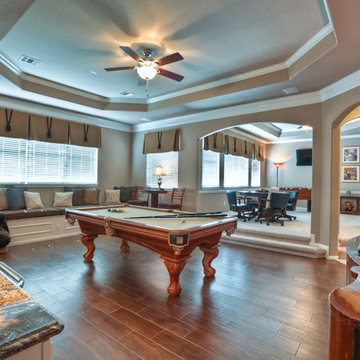
This is a game room addition by Incredible Renovations.
Inredning av ett klassiskt stort allrum på loftet, med ett spelrum, beige väggar och klinkergolv i keramik
Inredning av ett klassiskt stort allrum på loftet, med ett spelrum, beige väggar och klinkergolv i keramik
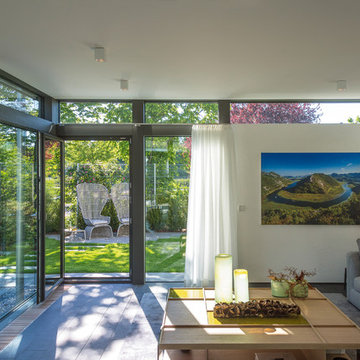
HUF HAUS GmbH u. Co.KG
Idéer för stora funkis allrum på loftet, med vita väggar, klinkergolv i keramik, en väggmonterad TV och grått golv
Idéer för stora funkis allrum på loftet, med vita väggar, klinkergolv i keramik, en väggmonterad TV och grått golv
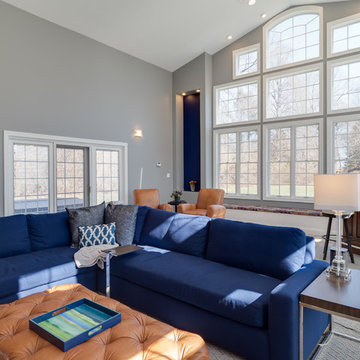
JMB Photoworks
RUDLOFF Custom Builders, is a residential construction company that connects with clients early in the design phase to ensure every detail of your project is captured just as you imagined. RUDLOFF Custom Builders will create the project of your dreams that is executed by on-site project managers and skilled craftsman, while creating lifetime client relationships that are build on trust and integrity.
We are a full service, certified remodeling company that covers all of the Philadelphia suburban area including West Chester, Gladwynne, Malvern, Wayne, Haverford and more.
As a 6 time Best of Houzz winner, we look forward to working with you on your next project.
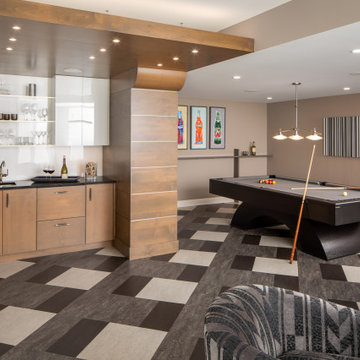
The picture our clients had in mind was a boutique hotel lobby with a modern feel and their favorite art on the walls. We designed a space perfect for adult and tween use, like entertaining and playing billiards with friends. We used alder wood panels with nickel reveals to unify the visual palette of the basement and rooms on the upper floors. Beautiful linoleum flooring in black and white adds a hint of drama. Glossy, white acrylic panels behind the walkup bar bring energy and excitement to the space. We also remodeled their Jack-and-Jill bathroom into two separate rooms – a luxury powder room and a more casual bathroom, to accommodate their evolving family needs.
---
Project designed by Minneapolis interior design studio LiLu Interiors. They serve the Minneapolis-St. Paul area, including Wayzata, Edina, and Rochester, and they travel to the far-flung destinations where their upscale clientele owns second homes.
For more about LiLu Interiors, see here: https://www.liluinteriors.com/
To learn more about this project, see here:
https://www.liluinteriors.com/portfolio-items/hotel-inspired-basement-design/
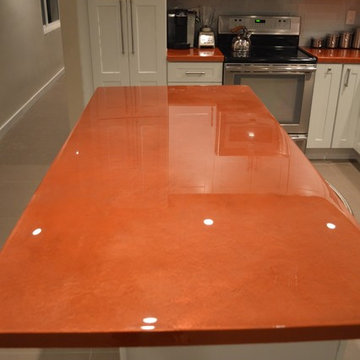
Jennifer Haley
Custom created Epoxy countertops with copper paint and metallics. Substantially less expensive than copper countertops and just as stunning.
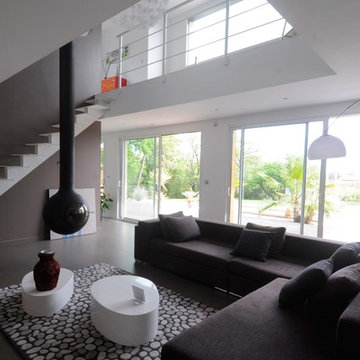
Salon ouvert sur mezzanine, avec cheminée suspendue de chez Focus.
Escalier réalisé sur mesure en acier blanc mat.
©Samuel Fricaud
Idéer för att renovera ett mellanstort funkis allrum på loftet, med ett bibliotek, vita väggar, klinkergolv i keramik, en hängande öppen spis, en spiselkrans i metall, en dold TV och brunt golv
Idéer för att renovera ett mellanstort funkis allrum på loftet, med ett bibliotek, vita väggar, klinkergolv i keramik, en hängande öppen spis, en spiselkrans i metall, en dold TV och brunt golv
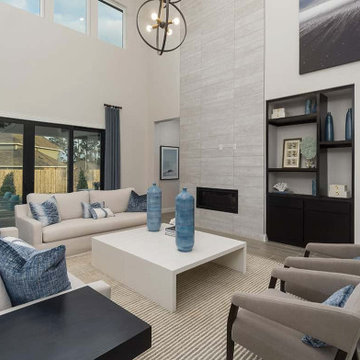
Idéer för ett mycket stort modernt allrum på loftet, med klinkergolv i keramik, en standard öppen spis, en spiselkrans i trä och grått golv
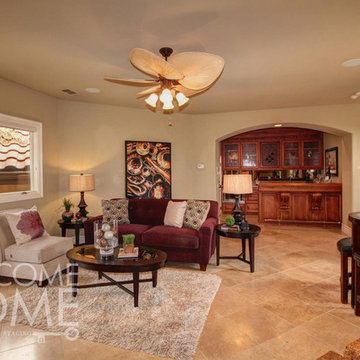
Foto på ett mycket stort vintage allrum på loftet, med ett spelrum, beige väggar och klinkergolv i keramik
216 foton på allrum på loftet, med klinkergolv i keramik
1