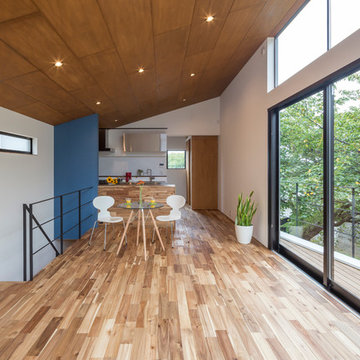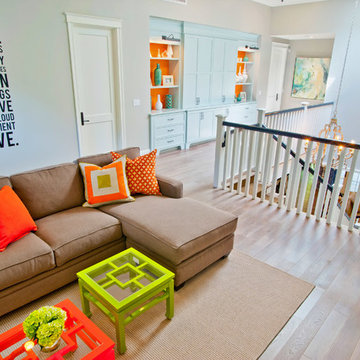1 652 foton på allrum på loftet, med ljust trägolv
Sortera efter:
Budget
Sortera efter:Populärt i dag
101 - 120 av 1 652 foton
Artikel 1 av 3
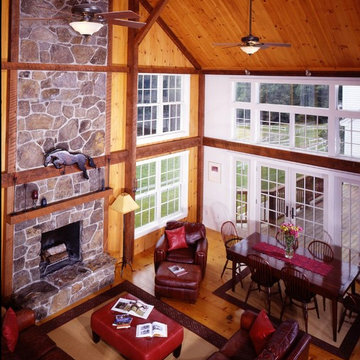
The indigenous stone fireplace creates a spectacular focal point at one end of the Yankee Barn Homes post and beam family room. The horse in mid-jump is a nod to the family's love of horses and riding.
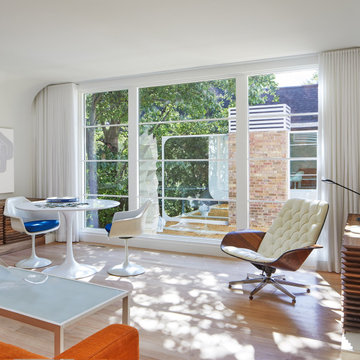
Designed in 1970 for an art collector, the existing referenced 70’s architectural principles. With its cadence of ‘70’s brick masses punctuated by a garage and a 4-foot-deep entrance recess. This recess, however, didn’t convey to the interior, which was occupied by disjointed service spaces. To solve, service spaces are moved and reorganized in open void in the garage. (See plan) This also organized the home: Service & utility on the left, reception central, and communal living spaces on the right.
To maintain clarity of the simple one-story 70’s composition, the second story add is recessive. A flex-studio/extra bedroom and office are designed ensuite creating a slender form and orienting them front to back and setting it back allows the add recede. Curves create a definite departure from the 70s home and by detailing it to "hover like a thought" above the first-floor roof and mentally removable sympathetic add.Existing unrelenting interior walls and a windowless entry, although ideal for fine art was unconducive for the young family of three. Added glass at the front recess welcomes light view and the removal of interior walls not only liberate rooms to communicate with each other but also reinform the cleared central entry space as a hub.
Even though the renovation reinforms its relationship with art, the joy and appreciation of art was not dismissed. A metal sculpture lost in the corner of the south side yard bumps the sculpture at the front entrance to the kitchen terrace over an added pedestal. (See plans) Since the roof couldn’t be railed without compromising the one-story '70s composition, the sculpture garden remains physically inaccessible however mirrors flanking the chimney allow the sculptures to be appreciated in three dimensions. The mirrors also afford privacy from the adjacent Tudor's large master bedroom addition 16-feet away.

This loft space was transformed into a cozy media room, as an additional living / family space for entertaining. We did a textural lime wash paint finish in a light gray color to the walls and ceiling for added warmth and interest. The dark and moody furnishings were complimented by a dark green velvet accent chair and colorful vintage Turkish rug.

Roehner Ryan
Bild på ett stort lantligt allrum på loftet, med ett spelrum, vita väggar, ljust trägolv, en standard öppen spis, en spiselkrans i tegelsten, en väggmonterad TV och beiget golv
Bild på ett stort lantligt allrum på loftet, med ett spelrum, vita väggar, ljust trägolv, en standard öppen spis, en spiselkrans i tegelsten, en väggmonterad TV och beiget golv
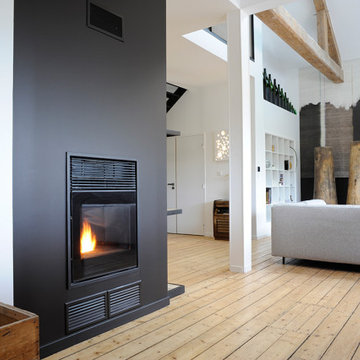
Salle de séjours d'une chambre d'hôte en Champagne
Bild på ett stort funkis allrum på loftet, med ett bibliotek, flerfärgade väggar, ljust trägolv, en öppen vedspis, en spiselkrans i metall och brunt golv
Bild på ett stort funkis allrum på loftet, med ett bibliotek, flerfärgade väggar, ljust trägolv, en öppen vedspis, en spiselkrans i metall och brunt golv
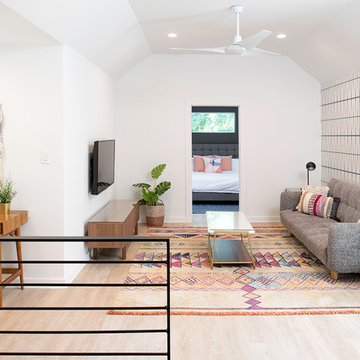
Foto på ett mellanstort vintage allrum på loftet, med flerfärgade väggar, ljust trägolv och brunt golv
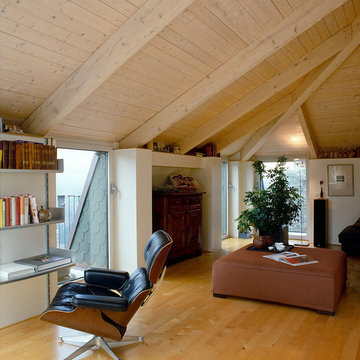
photo by Adriano Pecchio
Poltrona Lounge di Vitra
Pouf di Verzelloni Divani
Scaffali libreria De Padova
Inspiration för ett stort funkis allrum på loftet, med vita väggar och ljust trägolv
Inspiration för ett stort funkis allrum på loftet, med vita väggar och ljust trägolv
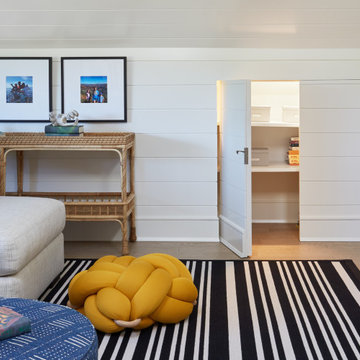
Idéer för ett stort allrum på loftet, med ett spelrum, vita väggar, ljust trägolv och brunt golv
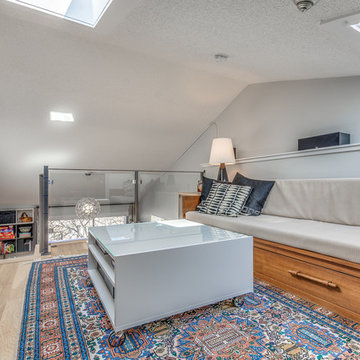
Idéer för att renovera ett litet funkis allrum på loftet, med grå väggar, ljust trägolv, en väggmonterad TV och beiget golv
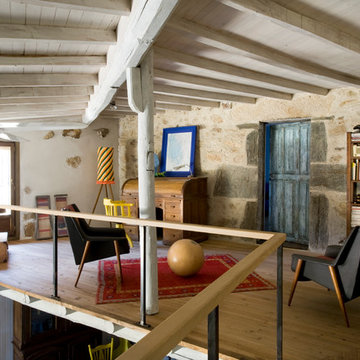
Lantlig inredning av ett mellanstort allrum på loftet, med ett bibliotek, bruna väggar och ljust trägolv
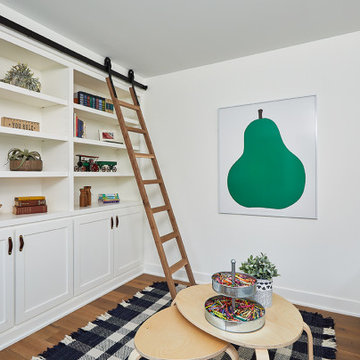
Inredning av ett allrum på loftet, med ett bibliotek, vita väggar, ljust trägolv och brunt golv
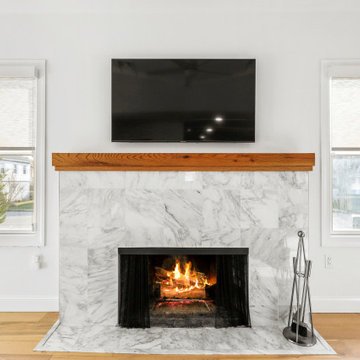
This beach house was taken down to the studs! Walls were taken down and the ceiling was taken up to the highest point it could be taken to for an expansive feeling without having to add square footage. Floors were totally renovated using an engineered hardwood light plank material, durable for sand, sun and water. The bathrooms were fully renovated and a stall shower was added to the 2nd bathroom. A pocket door allowed for space to be freed up to add a washer and dryer to the main floor. The kitchen was extended by closing up the stairs leading down to a crawl space basement (access remained outside) for an expansive kitchen with a huge kitchen island for entertaining. Light finishes and colorful blue furnishings and artwork made this space pop but versatile for the decor that was chosen. This beach house was a true dream come true and shows the absolute potential a space can have.
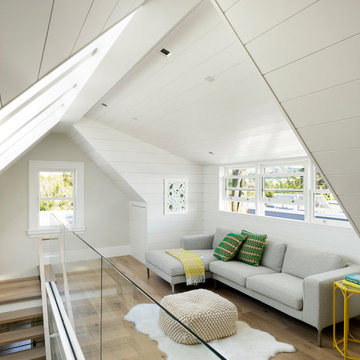
Matthew Millman Photography
Inredning av ett maritimt mellanstort allrum på loftet, med ljust trägolv
Inredning av ett maritimt mellanstort allrum på loftet, med ljust trägolv
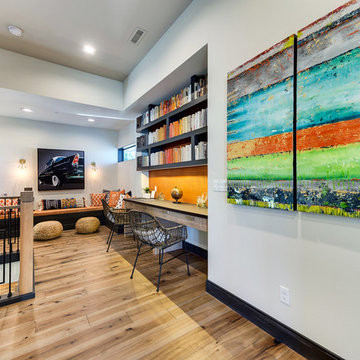
Steven R Haning
Exempel på ett mellanstort modernt allrum på loftet, med ett bibliotek, vita väggar, ljust trägolv och beiget golv
Exempel på ett mellanstort modernt allrum på loftet, med ett bibliotek, vita väggar, ljust trägolv och beiget golv
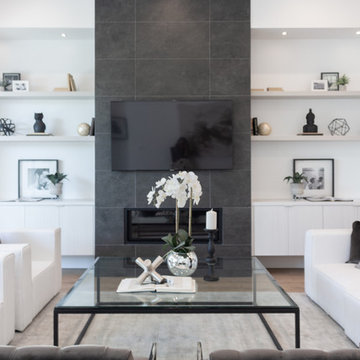
This basic beauty makes it versatile enough to go from elegant to more relaxed setting. Confrot also means convenience, so plan for entertaiment center, game table, storage, and the right light for reading, casual dining, and other family activities.
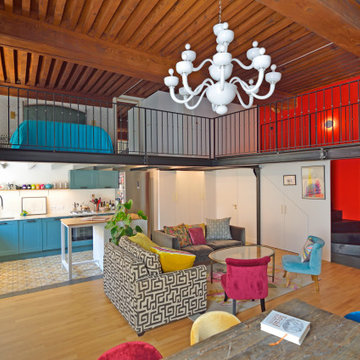
La mezzanine abrite la chambre (ouverte) et le bureau (à droite en jaune)
Foto på ett mellanstort funkis allrum på loftet, med ett bibliotek, röda väggar, ljust trägolv och beiget golv
Foto på ett mellanstort funkis allrum på loftet, med ett bibliotek, röda väggar, ljust trägolv och beiget golv
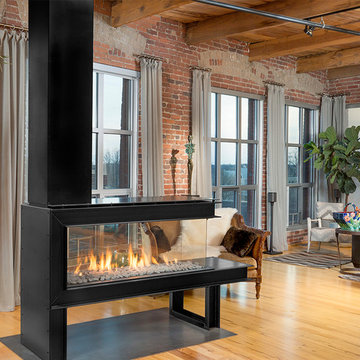
Condo owner, Cyndi Collins, spent hours searching for the perfect fireplace. She says, "I did a lot of searching to find the perfect fireplace. I started looking at 4-sided, peninsulas, room dividers… I can’t tell you how many hours I spent. It became my project every night before bed. I wanted it to be the heart of the home. "
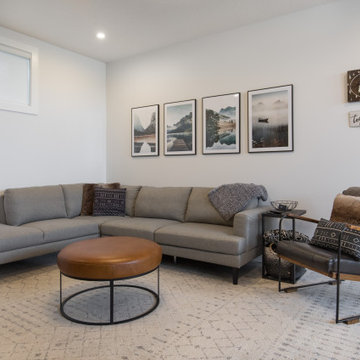
We are extremely proud of this client home as it was done during the 1st shutdown in 2020 while working remotely! Working with our client closely, we completed all of their selections on time for their builder, Broadview Homes.
Combining contemporary finishes with warm greys and light woods make this home a blend of comfort and style. The white clean lined hoodfan by Hammersmith, and the floating maple open shelves by Woodcraft Kitchens create a natural elegance. The black accents and contemporary lighting by Cartwright Lighting make a statement throughout the house.
We love the central staircase, the grey grounding cabinetry, and the brightness throughout the home. This home is a showstopper, and we are so happy to be a part of the amazing team!
1 652 foton på allrum på loftet, med ljust trägolv
6
