1 941 foton på allrum på loftet, med mellanmörkt trägolv
Sortera efter:
Budget
Sortera efter:Populärt i dag
1 - 20 av 1 941 foton
Artikel 1 av 3

Landing and Lounge area at our Coastal Cape Cod Beach House
Serena and Lilly Pillows, TV, Books, blankets and more to get comfy at the Beach!
Photo by Dan Cutrona

This game room features a decrotative pool table and tray ceilings. It overlooks the family room and is perfect for entertaining.
Photos: Peter Rymwid Photography

This family room has a large white sofa with colorful, patterned accent pillows. A black cabinetry built-in leads down to the basement.
Exempel på ett klassiskt allrum på loftet, med vita väggar, brunt golv och mellanmörkt trägolv
Exempel på ett klassiskt allrum på loftet, med vita väggar, brunt golv och mellanmörkt trägolv

Carmichael Ave: Custom Modern Home Build
We’re excited to finally share pictures of one of our favourite customer’s project. The Rahimi brothers came into our showroom and consulted with Jodi for their custom home build. At Castle Kitchens, we are able to help all customers including builders with meeting their budget and providing them with great designs for their end customer. We worked closely with the builder duo by looking after their project from design to installation. The final outcome was a design that ensured the best layout, balance, proportion, symmetry, designed to suit the style of the property. Our kitchen design team was a great resource for our customers with regard to mechanical and electrical input, colours, appliance selection, accessory suggestions, etc. We provide overall design services! The project features walnut accents all throughout the house that help add warmth into a modern space allowing it be welcoming.
Castle Kitchens was ultimately able to provide great design at great value to allow for a great return on the builders project. We look forward to showcasing another project with Rahimi brothers that we are currently working on soon for 2017, so stay tuned!
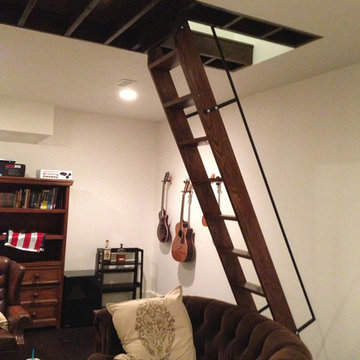
Inspiration för mellanstora rustika allrum på loftet, med ett musikrum, beige väggar och mellanmörkt trägolv

Jason Fowler - Sea Island Builders - This was an unfinished attic before Sea Island Builders performed the work to transform this attic into a beautiful, multi-functional living space equipped with a full bathroom on the third story of this house.

Idéer för stora 60 tals allrum på loftet, med orange väggar, mellanmörkt trägolv, en bred öppen spis, en spiselkrans i tegelsten och en väggmonterad TV

Named for its poise and position, this home's prominence on Dawson's Ridge corresponds to Crown Point on the southern side of the Columbia River. Far reaching vistas, breath-taking natural splendor and an endless horizon surround these walls with a sense of home only the Pacific Northwest can provide. Welcome to The River's Point.
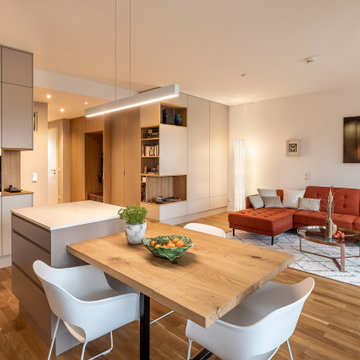
Idéer för funkis allrum på loftet, med beige väggar och mellanmörkt trägolv

The upper stair hall features a cozy library nook rendered in hand-hewn timber and painted millwork cases marked by LED accent lighting, denticulated crown moulding, half-round pilasters, and a stained maple edge nosing. Woodruff Brown Photography

Faire l’acquisition de surfaces sous les toits nécessite parfois une faculté de projection importante, ce qui fut le cas pour nos clients du projet Timbaud.
Initialement configuré en deux « chambres de bonnes », la réunion de ces deux dernières et l’ouverture des volumes a permis de transformer l’ensemble en un appartement deux pièces très fonctionnel et lumineux.
Avec presque 41m2 au sol (29m2 carrez), les rangements ont été maximisés dans tous les espaces avec notamment un grand dressing dans la chambre, la cuisine ouverte sur le salon séjour, et la salle d’eau séparée des sanitaires, le tout baigné de lumière naturelle avec une vue dégagée sur les toits de Paris.
Tout en prenant en considération les problématiques liées au diagnostic énergétique initialement très faible, cette rénovation allie esthétisme, optimisation et performances actuelles dans un soucis du détail pour cet appartement destiné à la location.

We had so much fun updating this Old Town loft! We painted the shaker cabinets white and the island charcoal, added white quartz countertops, white subway tile and updated plumbing fixtures. Industrial lighting by Kichler, counter stools by Gabby, sofa, swivel chair and ottoman by Bernhardt, and coffee table by Pottery Barn. Rug by Dash and Albert.
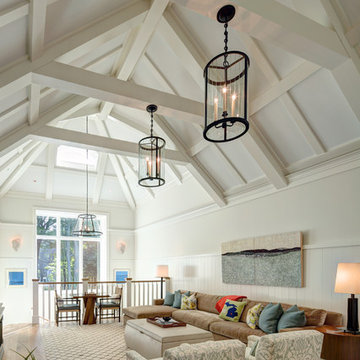
Photo by Erhard Preiffer
Maritim inredning av ett stort allrum på loftet, med vita väggar, mellanmörkt trägolv och brunt golv
Maritim inredning av ett stort allrum på loftet, med vita väggar, mellanmörkt trägolv och brunt golv
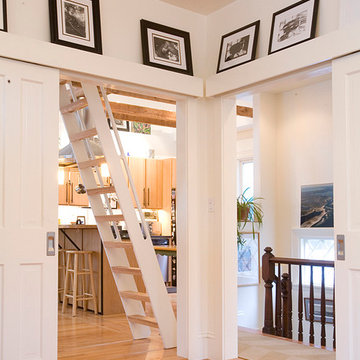
Idéer för mellanstora lantliga allrum på loftet, med vita väggar och mellanmörkt trägolv
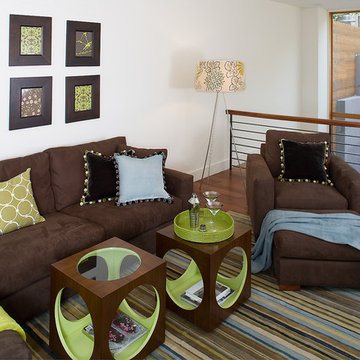
Lounge, martinis, and entertaining in this loft media area with cube coffee tables and lofty view.
Modern inredning av ett mellanstort allrum på loftet, med vita väggar och mellanmörkt trägolv
Modern inredning av ett mellanstort allrum på loftet, med vita väggar och mellanmörkt trägolv
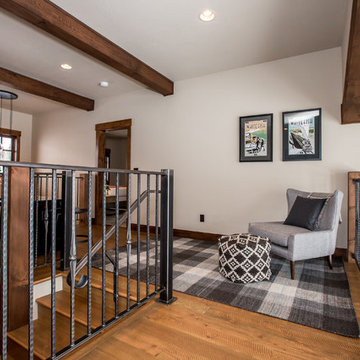
Foto på ett mellanstort amerikanskt allrum på loftet, med beige väggar, mellanmörkt trägolv och brunt golv

Inspiration för mellanstora maritima allrum på loftet, med ett spelrum, blå väggar, mellanmörkt trägolv och en fristående TV

Idéer för att renovera ett stort nordiskt allrum på loftet, med ett bibliotek, vita väggar, mellanmörkt trägolv, en inbyggd mediavägg och brunt golv
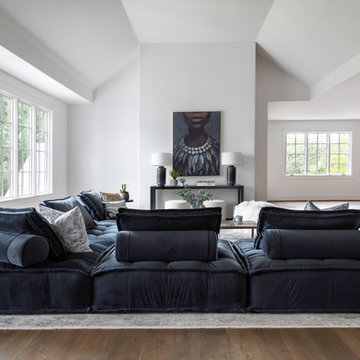
Idéer för ett mycket stort modernt allrum på loftet, med vita väggar, mellanmörkt trägolv och brunt golv

A quiet spot to read or daydream
Inspiration för moderna allrum på loftet, med ett bibliotek, vita väggar, mellanmörkt trägolv och brunt golv
Inspiration för moderna allrum på loftet, med ett bibliotek, vita väggar, mellanmörkt trägolv och brunt golv
1 941 foton på allrum på loftet, med mellanmörkt trägolv
1