2 101 foton på allrum på loftet
Sortera efter:
Budget
Sortera efter:Populärt i dag
141 - 160 av 2 101 foton
Artikel 1 av 3
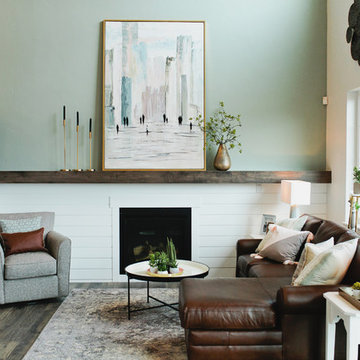
The Printer's Daughter Photography by Jenn Culley
Foto på ett litet amerikanskt allrum på loftet, med grå väggar, laminatgolv, en standard öppen spis, en väggmonterad TV och grått golv
Foto på ett litet amerikanskt allrum på loftet, med grå väggar, laminatgolv, en standard öppen spis, en väggmonterad TV och grått golv
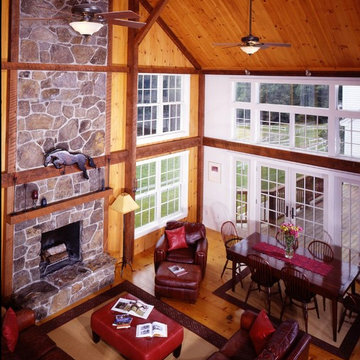
The indigenous stone fireplace creates a spectacular focal point at one end of the Yankee Barn Homes post and beam family room. The horse in mid-jump is a nod to the family's love of horses and riding.

Interior Design Konzept & Umsetzung: EMMA B. HOME
Fotograf: Markus Tedeskino
Idéer för ett stort modernt allrum på loftet, med ett bibliotek, gröna väggar, en spiselkrans i gips, en bred öppen spis och grått golv
Idéer för ett stort modernt allrum på loftet, med ett bibliotek, gröna väggar, en spiselkrans i gips, en bred öppen spis och grått golv
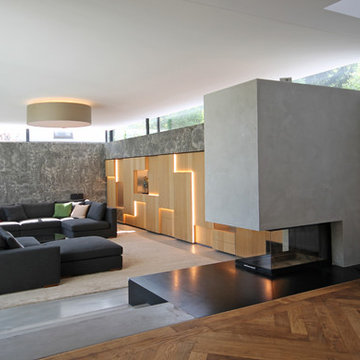
Idéer för ett stort modernt allrum på loftet, med grå väggar, betonggolv, en spiselkrans i betong, en dold TV, grått golv och en dubbelsidig öppen spis
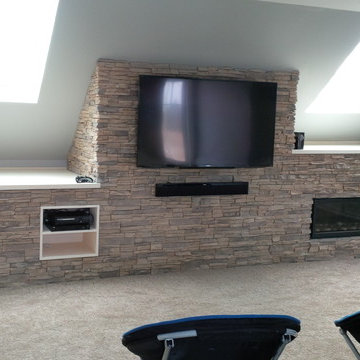
Lacquer painted built-in with walnut stained mantel top
Idéer för mellanstora funkis allrum på loftet, med grå väggar, heltäckningsmatta, en bred öppen spis, en spiselkrans i sten, en väggmonterad TV och beiget golv
Idéer för mellanstora funkis allrum på loftet, med grå väggar, heltäckningsmatta, en bred öppen spis, en spiselkrans i sten, en väggmonterad TV och beiget golv
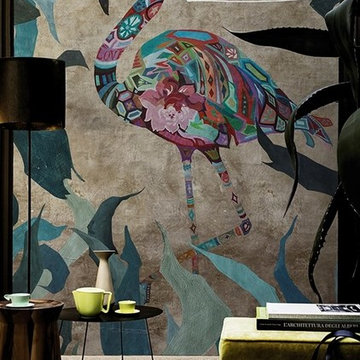
Stylische Tapete von Wall&Deco
Foto: Wall&deco
zu beziehen über verwandlung.net
Idéer för ett stort eklektiskt allrum på loftet, med ett bibliotek, flerfärgade väggar, heltäckningsmatta, en bred öppen spis, en fristående TV och beiget golv
Idéer för ett stort eklektiskt allrum på loftet, med ett bibliotek, flerfärgade väggar, heltäckningsmatta, en bred öppen spis, en fristående TV och beiget golv
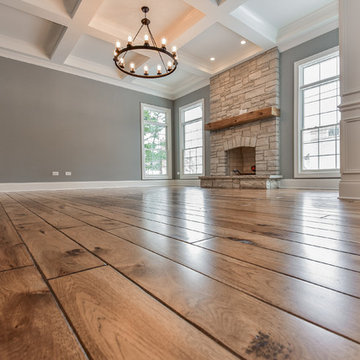
Wide plank 6" Hand shaped hickory hardwood flooring, stained Min-wax "Special Walnut"
Fireplace stone "Fon Du Lac: Country Squire"
Mantel 6" x 8" Reclaimed barn beam
11' raised ceiling with our "Coffered Beam" option
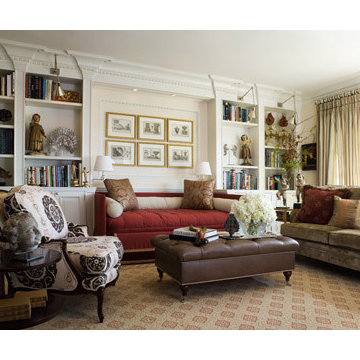
An 1950s addition to an important Neo Classic San Francisco Residence is renovated for the first time in 50 years. The goal was to create a space that would reproduce the original details of the rest of the house : a stunning neo Classic residence built in 1907 above Nob Hill. Photo by David LIvingston
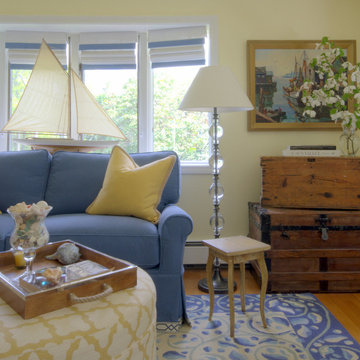
Project designed by Boston interior design studio Dane Austin Design. They serve Boston, Cambridge, Hingham, Cohasset, Newton, Weston, Lexington, Concord, Dover, Andover, Gloucester, as well as surrounding areas.
For more about Dane Austin Design, click here: https://daneaustindesign.com/
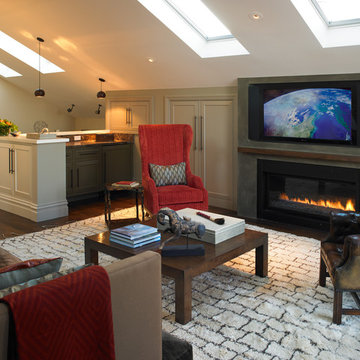
Exempel på ett klassiskt allrum på loftet, med beige väggar, mörkt trägolv, en standard öppen spis och en väggmonterad TV

Two-story walls of glass wash the main floor and loft with natural light and open up the views to one of two golf courses. The home's modernistic design won Drewett Works a Gold Nugget award in 2021.
The Village at Seven Desert Mountain—Scottsdale
Architecture: Drewett Works
Builder: Cullum Homes
Interiors: Ownby Design
Landscape: Greey | Pickett
Photographer: Dino Tonn
https://www.drewettworks.com/the-model-home-at-village-at-seven-desert-mountain/
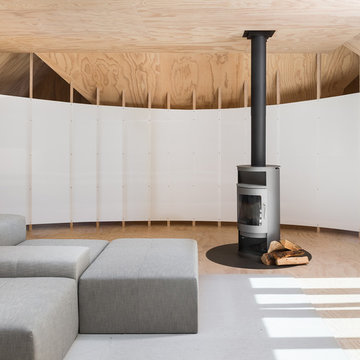
Photo by: Haris Kenjar
Inspiration för minimalistiska allrum på loftet, med plywoodgolv och en öppen vedspis
Inspiration för minimalistiska allrum på loftet, med plywoodgolv och en öppen vedspis
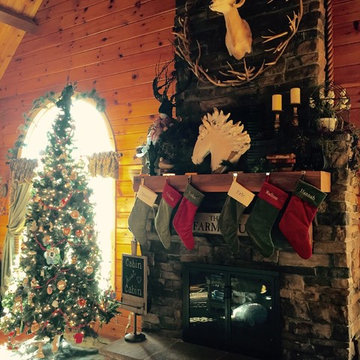
Log cabin home design in central Pennsylvania.
Inspiration för mellanstora rustika allrum på loftet, med bruna väggar, mellanmörkt trägolv, en standard öppen spis, en spiselkrans i sten och brunt golv
Inspiration för mellanstora rustika allrum på loftet, med bruna väggar, mellanmörkt trägolv, en standard öppen spis, en spiselkrans i sten och brunt golv
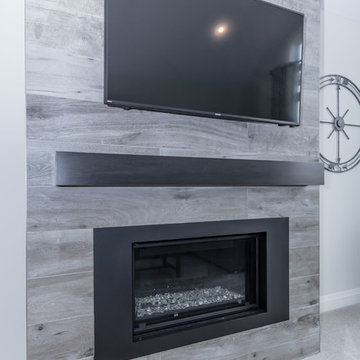
Legend Grey 8x67 installed horizontally random mimicking hardwood on fireplace wall.
Inspiration för stora moderna allrum på loftet, med vita väggar, heltäckningsmatta, en standard öppen spis, en spiselkrans i trä, en väggmonterad TV och beiget golv
Inspiration för stora moderna allrum på loftet, med vita väggar, heltäckningsmatta, en standard öppen spis, en spiselkrans i trä, en väggmonterad TV och beiget golv
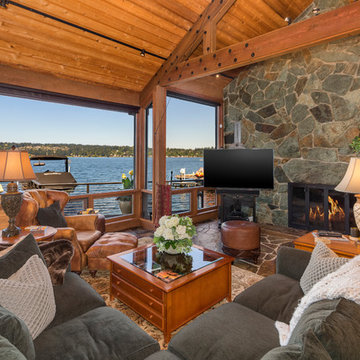
Andrew O'Neill, Clarity Northwest (Seattle)
Idéer för mellanstora rustika allrum på loftet, med skiffergolv, en standard öppen spis, en spiselkrans i sten och en fristående TV
Idéer för mellanstora rustika allrum på loftet, med skiffergolv, en standard öppen spis, en spiselkrans i sten och en fristående TV
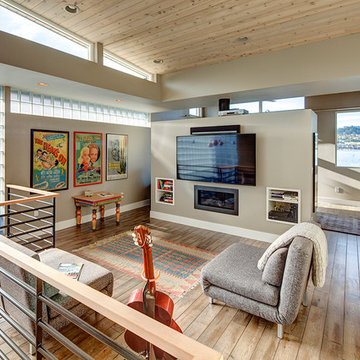
Jeff Amram Photography
Idéer för ett mellanstort modernt allrum på loftet, med beige väggar, mellanmörkt trägolv, en bred öppen spis, en spiselkrans i metall och en väggmonterad TV
Idéer för ett mellanstort modernt allrum på loftet, med beige väggar, mellanmörkt trägolv, en bred öppen spis, en spiselkrans i metall och en väggmonterad TV
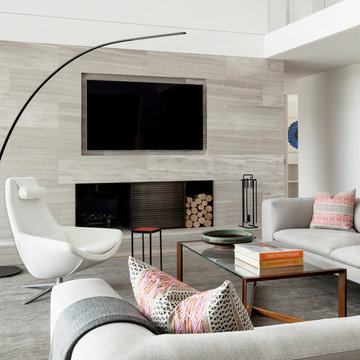
A woodburning fireplace with a limestone and custom, handcrafted blackened steel surround gives warmth to this minimalist space. A custom rug, sofa and midcentury chair are of a neutral palette offset by splashes of bright accent colors.
Photo credit: Michael Moran/OTTO photography
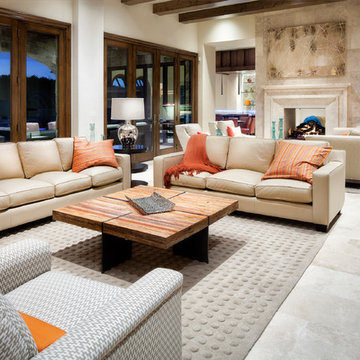
Bild på ett mycket stort vintage allrum på loftet, med ett spelrum, beige väggar, marmorgolv, en spiselkrans i sten, en inbyggd mediavägg och en dubbelsidig öppen spis
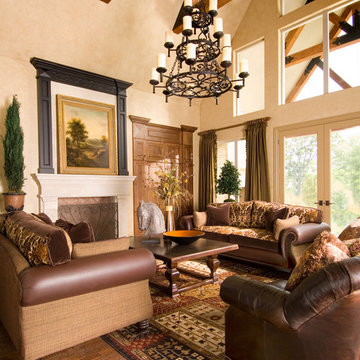
Design by Wesley-Wayne Interiors in Dallas, TX
A large, comfortable pair of sofas and swivel leather chairs just seemed the perfect way to compliment such high ceilings in this space. With a tribal pattern hand-knotted rug softening all the wood surfaces, we've made the space more comfortable while still showing off those beautiful hand scraped wood floors. A large scale solid wood cocktail table is all that was needed to tie the seating area together.
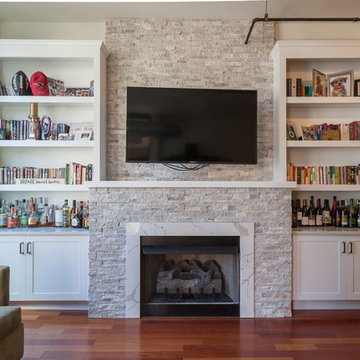
Inspired by a photo found on Pinterest, this condo’s fireplace received flanking bookcase cabinetry. Calacatta Classique Quartz is showcased on the top of the cabinets, finishes the firebox surround, and mantle. Claros silver architectural travertine is stacked from the fireplace floor to ceiling. This new transitional fireplace and bookcase cabinetry is just what this living room needed all overlooking downtown Chicago.
Cabinetry designed, built, and installed by Wheatland Custom Cabinetry & Woodwork. Construction by Hyland Homes.
2 101 foton på allrum på loftet
8