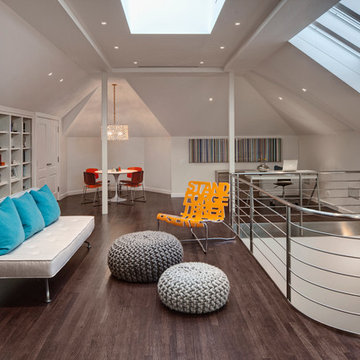1 264 foton på allrum på loftet
Sortera efter:
Budget
Sortera efter:Populärt i dag
1 - 20 av 1 264 foton
Artikel 1 av 3

Landing and Lounge area at our Coastal Cape Cod Beach House
Serena and Lilly Pillows, TV, Books, blankets and more to get comfy at the Beach!
Photo by Dan Cutrona

A quiet spot to read or daydream
Inspiration för moderna allrum på loftet, med ett bibliotek, vita väggar, mellanmörkt trägolv och brunt golv
Inspiration för moderna allrum på loftet, med ett bibliotek, vita väggar, mellanmörkt trägolv och brunt golv
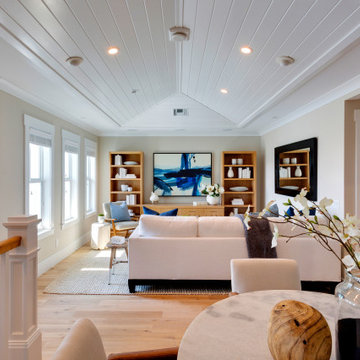
Loft
Idéer för att renovera ett mellanstort funkis allrum på loftet, med beige väggar, ljust trägolv och beiget golv
Idéer för att renovera ett mellanstort funkis allrum på loftet, med beige väggar, ljust trägolv och beiget golv
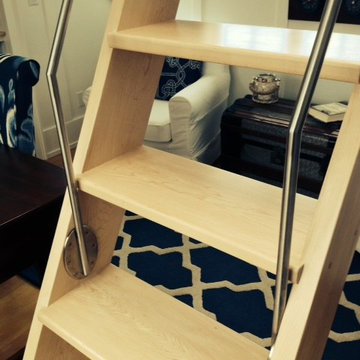
Idéer för ett mellanstort rustikt allrum på loftet, med beige väggar och mellanmörkt trägolv

The Duncan home is a custom designed log home. It is a 1,440 sq. ft. home on a crawl space, open loft and upstairs bedroom/bathroom. The home is situated in beautiful Leatherwood Mountains, a 5,000 acre equestrian development in the Blue Ridge Mountains. Photos are by Roger Wade Studio. More information about this home can be found in one of the featured stories in Country's Best Cabins 2015 Annual Buyers Guide magazine.
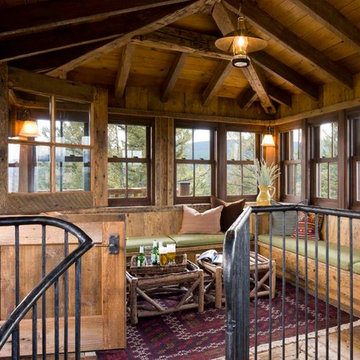
Architect: Miller Architects, P.C.
Photographer: David Marlow
Idéer för ett rustikt allrum på loftet
Idéer för ett rustikt allrum på loftet

This game room features a decrotative pool table and tray ceilings. It overlooks the family room and is perfect for entertaining.
Photos: Peter Rymwid Photography

Interior Design Konzept & Umsetzung: EMMA B. HOME
Fotograf: Markus Tedeskino
Idéer för ett stort modernt allrum på loftet, med ett bibliotek, gröna väggar, en spiselkrans i gips, en bred öppen spis och grått golv
Idéer för ett stort modernt allrum på loftet, med ett bibliotek, gröna väggar, en spiselkrans i gips, en bred öppen spis och grått golv
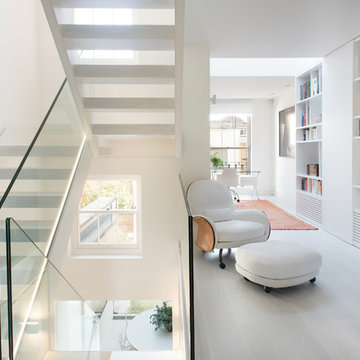
Nathalie Priem Photography
Inredning av ett modernt allrum på loftet, med ett bibliotek och vita väggar
Inredning av ett modernt allrum på loftet, med ett bibliotek och vita väggar
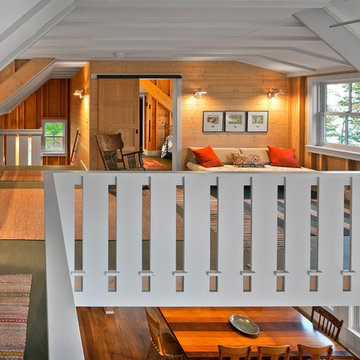
Pete Sieger
Inspiration för ett mellanstort lantligt allrum på loftet, med vita väggar
Inspiration för ett mellanstort lantligt allrum på loftet, med vita väggar

When Portland-based writer Donald Miller was looking to make improvements to his Sellwood loft, he asked a friend for a referral. He and Angela were like old buddies almost immediately. “Don naturally has good design taste and knows what he likes when he sees it. He is true to an earthy color palette; he likes Craftsman lines, cozy spaces, and gravitates to things that give him inspiration, memories and nostalgia. We made key changes that personalized his loft and surrounded him in pieces that told the story of his life, travels and aspirations,” Angela recalled.
Like all writers, Don is an avid book reader, and we helped him display his books in a way that they were accessible and meaningful – building a custom bookshelf in the living room. Don is also a world traveler, and had many mementos from journeys. Although, it was necessary to add accessory pieces to his home, we were very careful in our selection process. We wanted items that carried a story, and didn’t appear that they were mass produced in the home décor market. For example, we found a 1930’s typewriter in Portland’s Alameda District to serve as a focal point for Don’s coffee table – a piece that will no doubt launch many interesting conversations.
We LOVE and recommend Don’s books. For more information visit www.donmilleris.com
For more about Angela Todd Studios, click here: https://www.angelatoddstudios.com/

From the doorway of the master bedroom, the entertainment loft appears to hover over the living space below.
Franklin took advantage of the existing hay track in the peak of the ceiling, using it to conceal wiring needed to run the fan and lights. In order to preserve the quality of the ceiling, the architect covered the original slats with 6" insulated panels (SIP's).
While his children were younger, Franklin recognized the need to child-proof the space. "I installed Plexiglas on all the railings so the kids couldn’t climb over them when they were very small," he explains. While some of the sheeting was removed over time, Franklin laughs, " The Plexiglas on the railings by the pool table will always stay since we are so bad at pool! Too many balls fly off the table and could injure someone in the gathering room below."
Adrienne DeRosa Photography
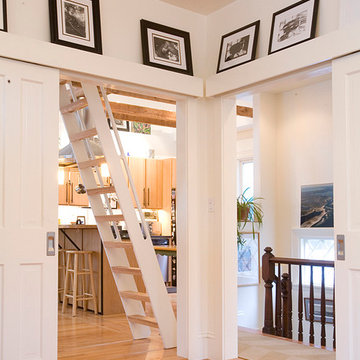
Idéer för mellanstora lantliga allrum på loftet, med vita väggar och mellanmörkt trägolv
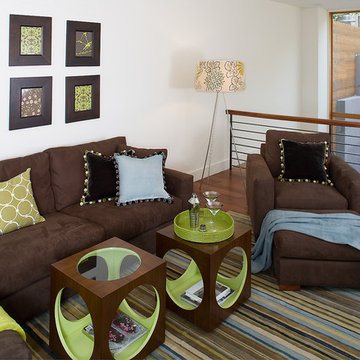
Lounge, martinis, and entertaining in this loft media area with cube coffee tables and lofty view.
Modern inredning av ett mellanstort allrum på loftet, med vita väggar och mellanmörkt trägolv
Modern inredning av ett mellanstort allrum på loftet, med vita väggar och mellanmörkt trägolv
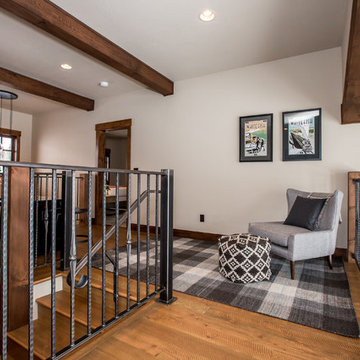
Foto på ett mellanstort amerikanskt allrum på loftet, med beige väggar, mellanmörkt trägolv och brunt golv

We love the clean contrast of the dark wood stain against the white backdrop for this crisp Ship Ladder designed for this beautiful Colorado vacation lodge. http://www.southmainco.com/

New 2-story residence with additional 9-car garage, exercise room, enoteca and wine cellar below grade. Detached 2-story guest house and 2 swimming pools.
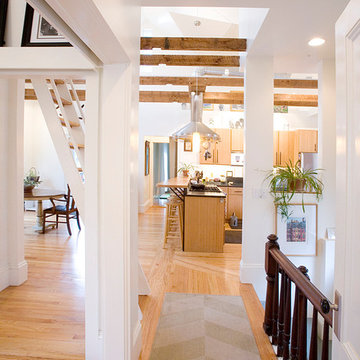
Inspiration för mellanstora lantliga allrum på loftet, med vita väggar och mellanmörkt trägolv
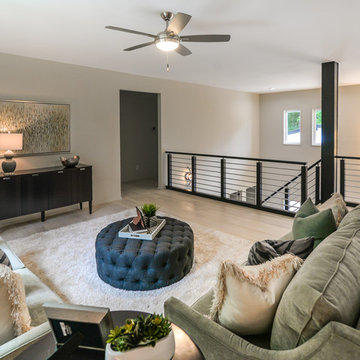
Inredning av ett modernt mellanstort allrum på loftet, med grå väggar, mörkt trägolv och beiget golv
1 264 foton på allrum på loftet
1
