35 foton på allrum på loftet
Sortera efter:
Budget
Sortera efter:Populärt i dag
1 - 20 av 35 foton
Artikel 1 av 3

FineCraft Contractors, Inc.
Harrison Design
Exempel på ett litet rustikt allrum på loftet, med en hemmabar, beige väggar, skiffergolv, en väggmonterad TV och flerfärgat golv
Exempel på ett litet rustikt allrum på loftet, med en hemmabar, beige väggar, skiffergolv, en väggmonterad TV och flerfärgat golv
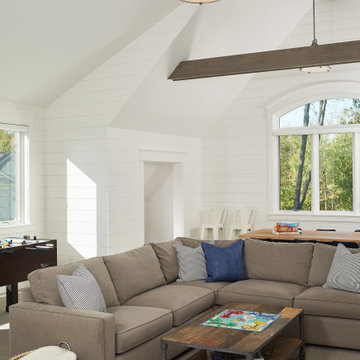
A rec room for family time with shiplap walls and vaulted ceiling with wood accent beams.
Photo by Ashley Avila Photography
Inspiration för maritima allrum på loftet, med ett spelrum, vita väggar, heltäckningsmatta och beiget golv
Inspiration för maritima allrum på loftet, med ett spelrum, vita väggar, heltäckningsmatta och beiget golv
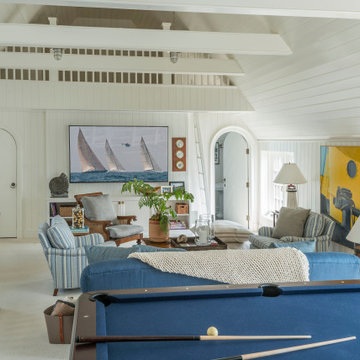
Maritim inredning av ett allrum på loftet, med vita väggar, heltäckningsmatta, en väggmonterad TV och beiget golv
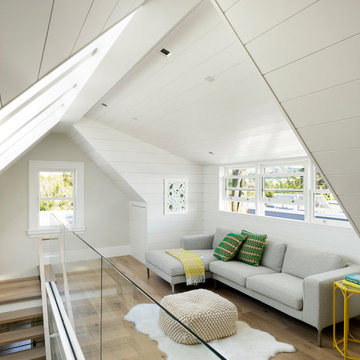
Matthew Millman Photography
Inredning av ett maritimt mellanstort allrum på loftet, med ljust trägolv
Inredning av ett maritimt mellanstort allrum på loftet, med ljust trägolv
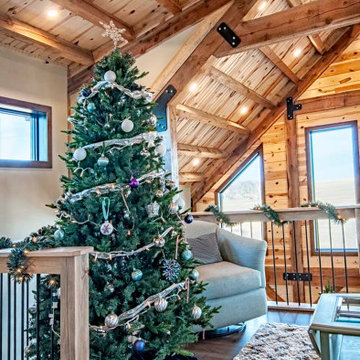
Interior Post and Beam Loft with Vaulted Ceilings and Exposed Beams
Rustik inredning av ett allrum på loftet, med mörkt trägolv och brunt golv
Rustik inredning av ett allrum på loftet, med mörkt trägolv och brunt golv
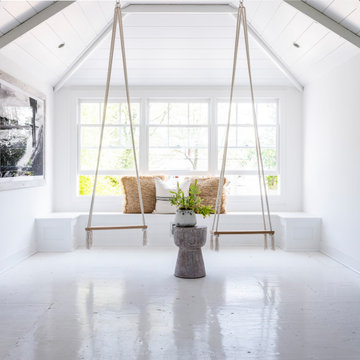
Maritim inredning av ett stort allrum på loftet, med vita väggar, ljust trägolv, en väggmonterad TV och vitt golv

Idéer för att renovera ett stort maritimt allrum på loftet, med ett spelrum, vita väggar, ljust trägolv och brunt golv
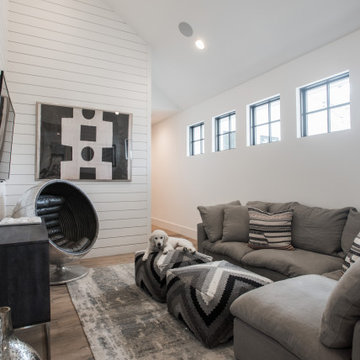
Reclaimed beams and worn-in leather mixed with crisp linens and vintage rugs set the tone for this new interpretation of a modern farmhouse. The incorporation of eclectic pieces is offset by soft whites and European hardwood floors. When an old tree had to be removed, it was repurposed as a hand hewn vanity in the powder bath.
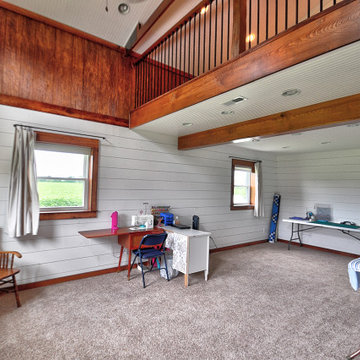
This Lafayette family approached Riverside Construction ready to transform their pole barn into a multi-functional living space that featured a full kitchen, bathroom, home office and sewing room.
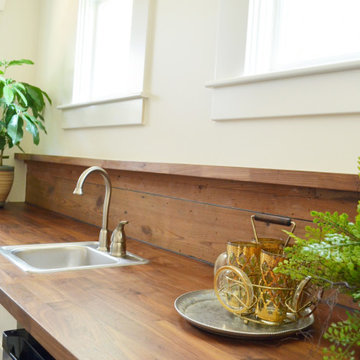
In planning the design we used many existing home features in different ways throughout the home. Shiplap, while currently trendy, was a part of the original home so we saved portions of it to reuse in the new section to marry the old and new.
This is the upstairs TV room/ stair loft. The house's original shiplap was saved to wall the stairwell. We wrapped that same shiplap around as the wet bar backsplash and small ledge.

Dramatic double-height Living Room with chevron paneling, gas fireplace with elegant stone surround, and exposed rustic beams
Idéer för lantliga allrum på loftet, med ett bibliotek, mellanmörkt trägolv och en spiselkrans i sten
Idéer för lantliga allrum på loftet, med ett bibliotek, mellanmörkt trägolv och en spiselkrans i sten
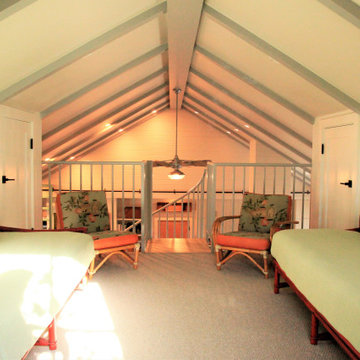
Santa Rosa Rd Cottage, Farm Stand & Breezeway // Location: Buellton, CA // Type: Remodel & New Construction. Cottage is new construction. Farm stand and breezeway are renovated. // Architect: HxH Architects
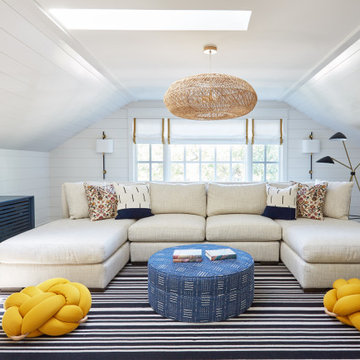
Exempel på ett stort allrum på loftet, med ett spelrum, vita väggar, ljust trägolv och brunt golv
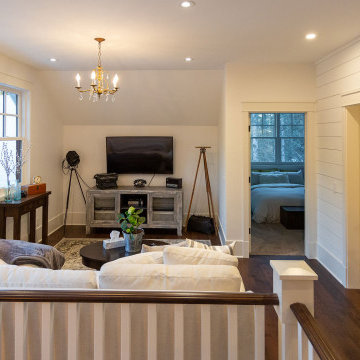
Inspiration för ett mellanstort vintage allrum på loftet, med vita väggar, mellanmörkt trägolv, en väggmonterad TV och brunt golv
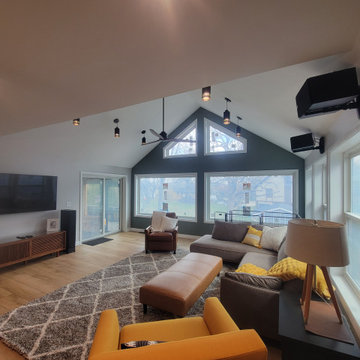
Downtown Dublin Home addition with walkout basement and Deck build
Idéer för ett stort modernt allrum på loftet, med laminatgolv och brunt golv
Idéer för ett stort modernt allrum på loftet, med laminatgolv och brunt golv

Inspiration för ett mellanstort funkis allrum på loftet, med ett spelrum, vita väggar, ljust trägolv, en väggmonterad TV och brunt golv
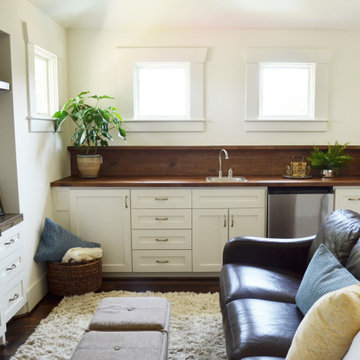
In planning the design we used many existing home features in different ways throughout the home. Shiplap, while currently trendy, was a part of the original home so we saved portions of it to reuse in the new section to marry the old and new.
This is the upstairs TV room/ stair loft. The house's original shiplap was saved to wall the stairwell. We wrapped that same shiplap around as the wet bar backsplash and small ledge. All of the furniture and accessories in this space are existing from the homeowners previous house.
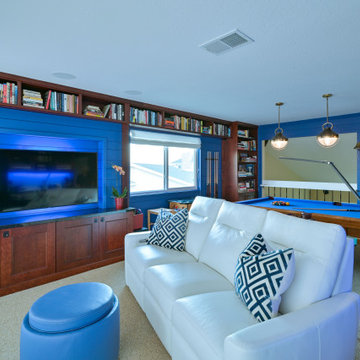
Step into our latest completed project - the ultimate loft experience! This stunning space has it all -
a sleek design, impeccable functionality and jaw-dropping views. When ready to unwind, our clients can begin
with a game of pool on a beautiful table surrounded by perimeter book shelves filled with literary treasures. They can
kick back in luxurious leather motion seating immersing themselves in their favorite TV shows or movies. And when
ready to entertain in the stunning ship-lap walled space, the wet bar awaits, serving up refreshing beverages against a
backdrop of an awe-inspiring vista. The perfect blend of style, entertainment and relaxation!
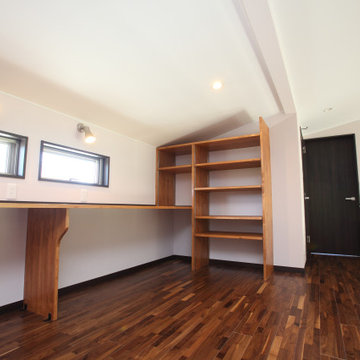
2階の廊下に一角に作られたファミリールーム。オープン手すりで仕切られたこのスペースはロフト感覚で1階LDKと一体感を感じる。
更に、書斎に造作されたカウンターは、5mもあるロングサイズ。
だから、ご家族で読書やPCを楽しんだり、友人を招いて一緒に楽しむ空間でもあります。
Idéer för stora funkis allrum på loftet, med rosa väggar, ljust trägolv och brunt golv
Idéer för stora funkis allrum på loftet, med rosa väggar, ljust trägolv och brunt golv
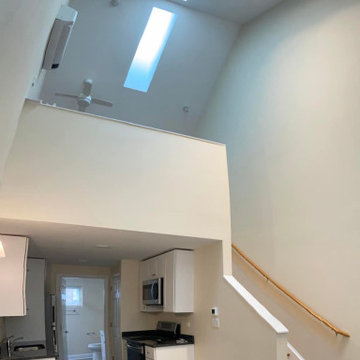
Interior View | Center Unit
Bild på ett litet allrum på loftet, med betonggolv och grått golv
Bild på ett litet allrum på loftet, med betonggolv och grått golv
35 foton på allrum på loftet
1