2 040 foton på allrum
Sortera efter:
Budget
Sortera efter:Populärt i dag
1 - 20 av 2 040 foton
Artikel 1 av 3
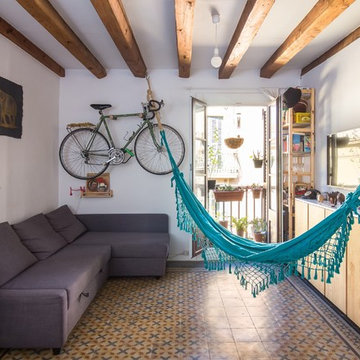
Juan Miguel Pla, Maribel Mata
Foto på ett litet maritimt allrum med öppen planlösning, med vita väggar, klinkergolv i keramik, en väggmonterad TV och flerfärgat golv
Foto på ett litet maritimt allrum med öppen planlösning, med vita väggar, klinkergolv i keramik, en väggmonterad TV och flerfärgat golv
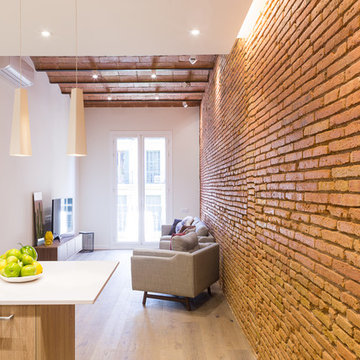
Exempel på ett litet industriellt allrum med öppen planlösning, med vita väggar, ljust trägolv, en fristående TV och beiget golv
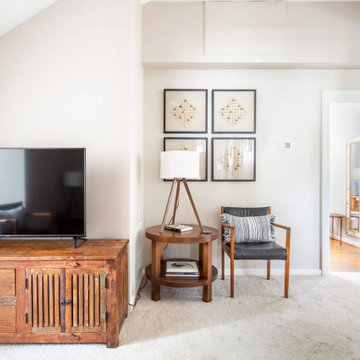
Interior Designer: MOTIV Interiors LLC
Photography: Laura Rockett Photography
Design Challenge: MOTIV Interiors created this colorful yet relaxing retreat - a space for guests to unwind and recharge after a long day of exploring Nashville! Luxury, comfort, and functionality merge in this AirBNB project we completed in just 2 short weeks. Navigating a tight budget, we supplemented the homeowner’s existing personal items and local artwork with great finds from facebook marketplace, vintage + antique shops, and the local salvage yard. The result: a collected look that’s true to Nashville and vacation ready!
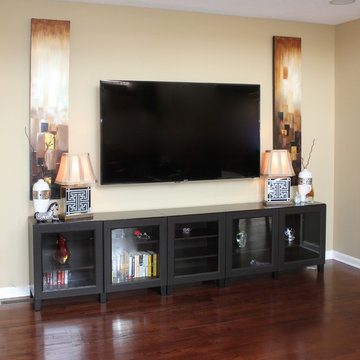
Modern inredning av ett mellanstort allrum med öppen planlösning, med beige väggar, mellanmörkt trägolv, en standard öppen spis och en väggmonterad TV

This wonderful client was keeping their New Hampshire home, but was relocating for 2 years to Texas for work. Before the family arrived, I was tasked with furnishing the whole house so the children feel "at home" when they arrived.
Using a unified color scheme, I procured and coordinated the essentials for an on time, and on budget, and on trend delivery!
Photo Credit: Boldly Beige

Completed in 2018, this ranch house mixes midcentury modern design and luxurious retreat for a busy professional couple. The clients are especially attracted to geometrical shapes so we incorporated clean lines throughout the space. The palette was influenced by saddle leather, navy textiles, marble surfaces, and brass accents throughout. The goal was to create a clean yet warm space that pays homage to the mid-century style of this renovated home in Bull Creek.
---
Project designed by the Atomic Ranch featured modern designers at Breathe Design Studio. From their Austin design studio, they serve an eclectic and accomplished nationwide clientele including in Palm Springs, LA, and the San Francisco Bay Area.
For more about Breathe Design Studio, see here: https://www.breathedesignstudio.com/
To learn more about this project, see here: https://www.breathedesignstudio.com/warmmodernrambler

Modern inredning av ett mellanstort allrum på loftet, med grå väggar, ljust trägolv, en standard öppen spis, en spiselkrans i tegelsten, en väggmonterad TV och grått golv
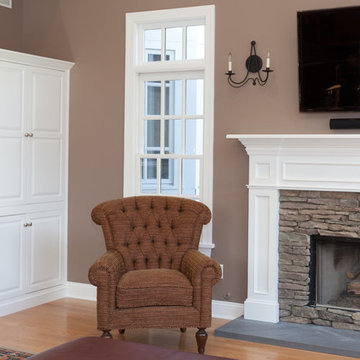
New Stone surround and hearth - its a quick and easy update!
Idéer för mellanstora vintage allrum med öppen planlösning, med bruna väggar, mellanmörkt trägolv, en standard öppen spis, en spiselkrans i sten och en väggmonterad TV
Idéer för mellanstora vintage allrum med öppen planlösning, med bruna väggar, mellanmörkt trägolv, en standard öppen spis, en spiselkrans i sten och en väggmonterad TV
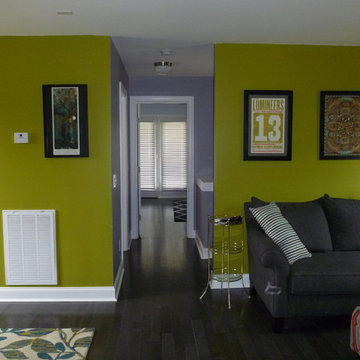
The upper floor of the home was opened up to provide a great new family space on the second floor. The homeowners have a fun modern style and are not afraid of color. The pewter floors work well with the bold wall colors.
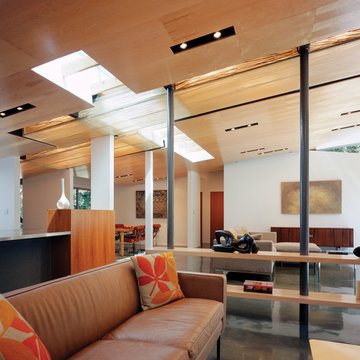
View of family room showing wood veneer ceiling with custom light slots.
Idéer för att renovera ett mellanstort funkis allrum, med vita väggar, betonggolv och en väggmonterad TV
Idéer för att renovera ett mellanstort funkis allrum, med vita väggar, betonggolv och en väggmonterad TV
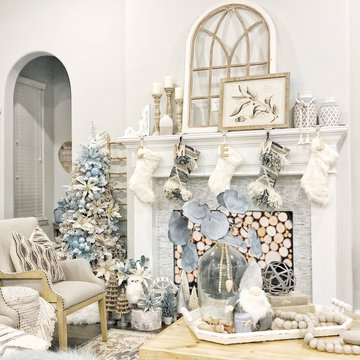
Festive Coastal Farmhouse Christmas Display with Bohemian Elements and Neutral Palette with touches of Dusty Blue
Exempel på ett stort lantligt allrum med öppen planlösning, med grå väggar, mörkt trägolv, en standard öppen spis, en spiselkrans i trä, en väggmonterad TV och brunt golv
Exempel på ett stort lantligt allrum med öppen planlösning, med grå väggar, mörkt trägolv, en standard öppen spis, en spiselkrans i trä, en väggmonterad TV och brunt golv
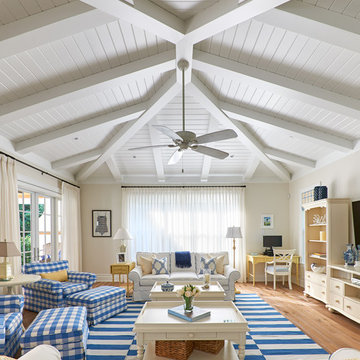
A true transitional, coastal, informal Family Room featuring a blue and neutral palette with yellow accents. Furnished with Stanley's Coastal Living Cottage collection and custom Kravet upholstry this space realizes the homeowners dream of a Ralph Lauren inspired beach vacation home. Photography by Simon Dale

Foto på ett funkis allrum med öppen planlösning, med svarta väggar, laminatgolv, en öppen hörnspis, en spiselkrans i trä och en väggmonterad TV
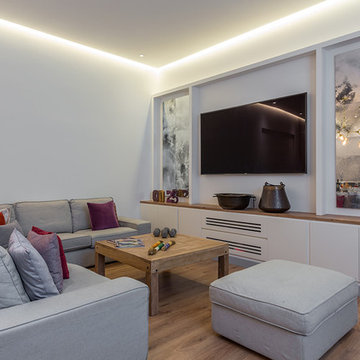
El salón da al patio interior a través de ventanas clásicas que se han respetado siguiendo la estética del edificio, lacándose en el color gris que unifica la vivienda.
El frente con mueble de obra, sobre de madera igual que tarima de suelo y cajones centrales fresados en cuyo interior se ubican los equipos electrónicos permitiendo el paso de la señal de los mandos a distancia.
El hándicap de esta vivienda reside en la falta de luz al tratarse de una vivienda en planta baja por ello en la zona del salón, que además sólo tiene vistas a patio interior se ha hecho un especial trabajo en la iluminación, utilizando iluminación indirecta que de sensación de luz natural.
Mario Trueba Photographer
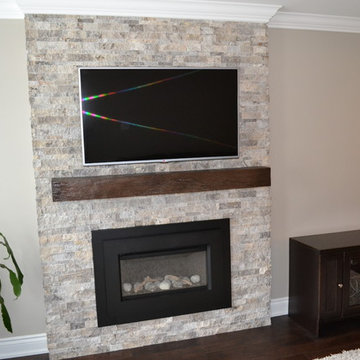
Bild på ett litet vintage avskilt allrum, med ett bibliotek, beige väggar, mörkt trägolv, en standard öppen spis, en spiselkrans i sten och en väggmonterad TV

Design arredo su misura, libreria occupa intero muro, integrando le porte già esistenti. Insieme con arredo è stato progettato la luce adatta allo spazio. Una parete attrezzata per la tv con i contenitori chiusi ed aperti, realizzati in legno faggio e verniciati bianchi fatti da artigiano.
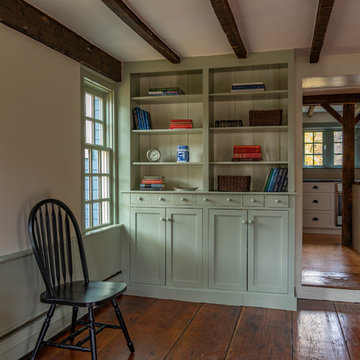
Eric Roth Photography
Exempel på ett mellanstort lantligt avskilt allrum, med vita väggar, mellanmörkt trägolv, en spiselkrans i tegelsten och en inbyggd mediavägg
Exempel på ett mellanstort lantligt avskilt allrum, med vita väggar, mellanmörkt trägolv, en spiselkrans i tegelsten och en inbyggd mediavägg
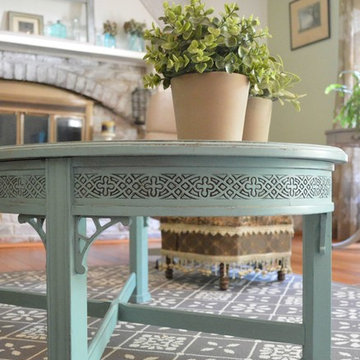
Suzanne Bagheri
Inspiration för mellanstora eklektiska avskilda allrum, med gröna väggar, ljust trägolv, en standard öppen spis, en spiselkrans i tegelsten och en väggmonterad TV
Inspiration för mellanstora eklektiska avskilda allrum, med gröna väggar, ljust trägolv, en standard öppen spis, en spiselkrans i tegelsten och en väggmonterad TV
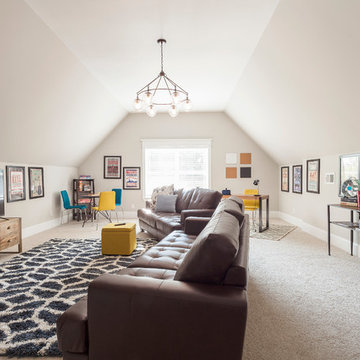
Matt Muller
Exempel på ett stort eklektiskt allrum, med beige väggar, heltäckningsmatta och en fristående TV
Exempel på ett stort eklektiskt allrum, med beige väggar, heltäckningsmatta och en fristående TV

Jennifer Davenport
Inredning av ett klassiskt mellanstort avskilt allrum, med grå väggar, mellanmörkt trägolv, en standard öppen spis, en spiselkrans i sten, en fristående TV och brunt golv
Inredning av ett klassiskt mellanstort avskilt allrum, med grå väggar, mellanmörkt trägolv, en standard öppen spis, en spiselkrans i sten, en fristående TV och brunt golv
2 040 foton på allrum
1