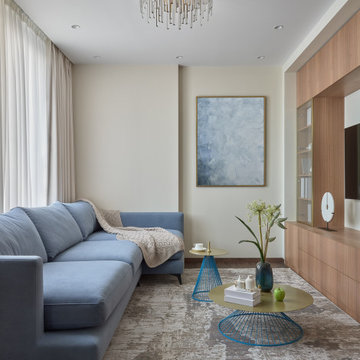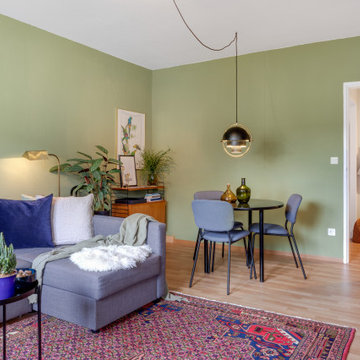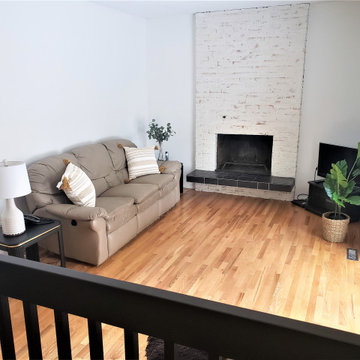40 056 foton på allrum
Sortera efter:
Budget
Sortera efter:Populärt i dag
1 - 20 av 40 056 foton
Artikel 1 av 3

Custom built-ins designed to hold a record collection and library of books. The fireplace got a facelift with a fresh mantle and tile surround.
Idéer för ett stort 50 tals allrum med öppen planlösning, med ett bibliotek, vita väggar, klinkergolv i porslin, en standard öppen spis, en spiselkrans i trä, en väggmonterad TV och svart golv
Idéer för ett stort 50 tals allrum med öppen planlösning, med ett bibliotek, vita väggar, klinkergolv i porslin, en standard öppen spis, en spiselkrans i trä, en väggmonterad TV och svart golv

This room was redesigned to accommodate the latest in audio/visual technology. The exposed brick fireplace was clad with wood paneling, sconces were added and the hearth covered with marble.
photo by Anne Gummerson

Mid-Century Modern Bathroom
Foto på ett mellanstort retro allrum, med vita väggar, heltäckningsmatta, en öppen vedspis, en spiselkrans i trä, en väggmonterad TV och grått golv
Foto på ett mellanstort retro allrum, med vita väggar, heltäckningsmatta, en öppen vedspis, en spiselkrans i trä, en väggmonterad TV och grått golv
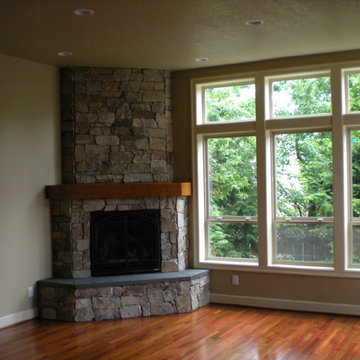
Idéer för att renovera ett mellanstort vintage avskilt allrum, med beige väggar, mellanmörkt trägolv, en öppen hörnspis, en spiselkrans i sten och brunt golv
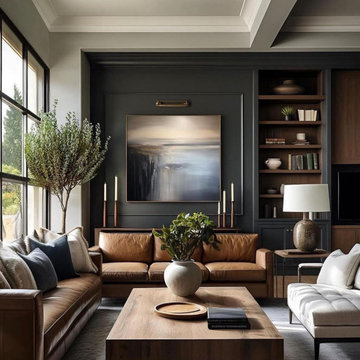
This family room exudes a warm and sophisticated ambiance, highlighted by its dark color palette and rich textures. The room features caramel leather sofas paired with plush gray cushions, providing a cozy and inviting seating area. A large wooden coffee table sits at the center, adding a rustic touch, while a white tufted ottoman offers additional seating or surface space. The walls are adorned with contemporary artwork set in a brass frame, which adds an element of modern elegance. Dark wooden shelves filled with books and decorative items create a personalized and lived-in feel. Natural light streams in through large glass windows, illuminating the space and enhancing the tranquil atmosphere. Overall, this room beautifully combines comfort with stylish design elements, making it an ideal space for relaxation and social gatherings.
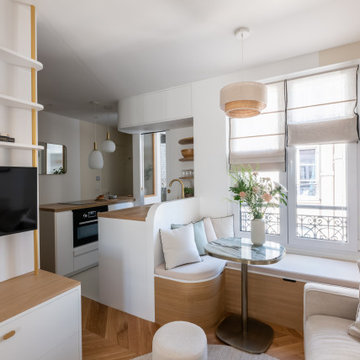
Pour la rénovation complète de ce studio, le brief des propriétaires était clair : que la surface accueille tous les équipements d’un grand appartement.
La répartition des espaces était néanmoins contrainte par l’emplacement de deux fenêtres en L, et celui des évacuations de plomberie positionnées à l’entrée, ne laissant pas une grande liberté d’action.
Pari tenu pour l’équipe d’Ameo Concept : une cuisine offrant deux plans de travail avec tout l’électroménager nécessaire (lave linge, four, lave vaisselle, plaque de cuisson), une salle d’eau harmonieuse tout en courbes, une alcôve nuit indépendante et intime où des rideaux délimitent l’espace. Enfin, une pièce à vivre fonctionnelle et chaleureuse, comportant un espace dînatoire avec banquette coffre, sans oublier le salon offrant deux couchages complémentaires.
Une rénovation clé en main, où les moindres détails ont été pensés pour valoriser le bien.

The spacious "great room" combines an open kitchen, living, and dining areas as well as a small work desk. The vaulted ceiling gives the room a spacious feel while the large windows connect the interior to the surrounding garden.

The Kristin Entertainment center has been everyone's favorite at Mallory Park, 15 feet long by 9 feet high, solid wood construction, plenty of storage, white oak shelves, and a shiplap backdrop.
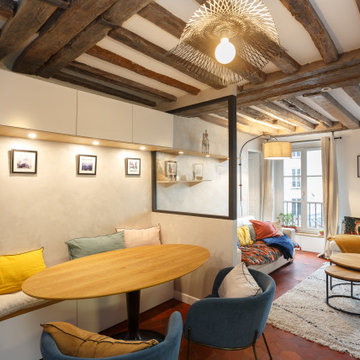
Pour délimiter les espaces, nous avons séparé la salle à mangé du salon par un muret et sa verrière, la banquette coin repas sert également de rangement, table ovale ...
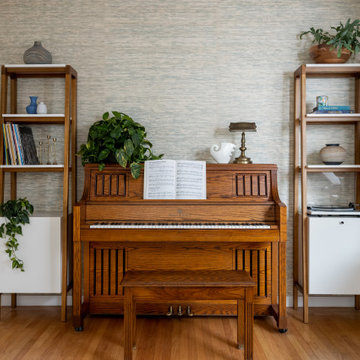
Client's personal piano was the inspiration for this music room with twin shelving and handmade textured woven wallpaper from Weitzner.
Exempel på ett litet klassiskt allrum med öppen planlösning, med ett musikrum, beige väggar, mellanmörkt trägolv och brunt golv
Exempel på ett litet klassiskt allrum med öppen planlösning, med ett musikrum, beige väggar, mellanmörkt trägolv och brunt golv

Design arredo su misura, libreria occupa intero muro, integrando le porte già esistenti. Insieme con arredo è stato progettato la luce adatta allo spazio. Una parete attrezzata per la tv con i contenitori chiusi ed aperti, realizzati in legno faggio e verniciati bianchi fatti da artigiano.
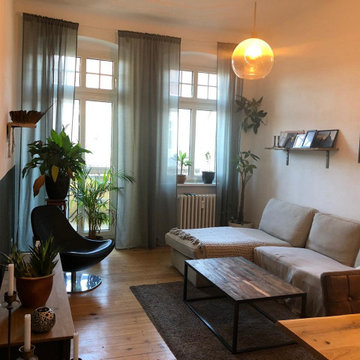
aktuelles Foto
Idéer för ett mellanstort modernt allrum med öppen planlösning, med gröna väggar, målat trägolv och en standard öppen spis
Idéer för ett mellanstort modernt allrum med öppen planlösning, med gröna väggar, målat trägolv och en standard öppen spis
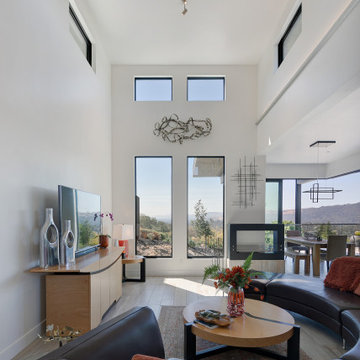
Bild på ett mellanstort funkis allrum med öppen planlösning, med vita väggar, klinkergolv i porslin, en dubbelsidig öppen spis, en spiselkrans i metall, en fristående TV och grått golv
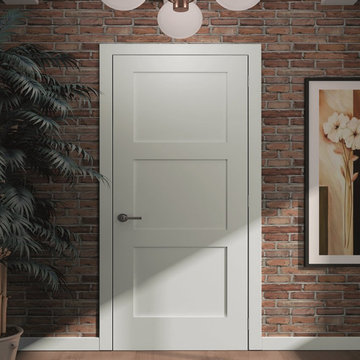
The Shaker door design gives the doors a clean, traditional style that will complement any decor. The doors are durable, made of solid Pine, with a MDF face for a smooth clean finish. The doors are easy to install. Our Shaker doors are primed and can be painted to match your decor. The doors are constructed from solid pine from environmentally-friendly, sustainable yield forests.
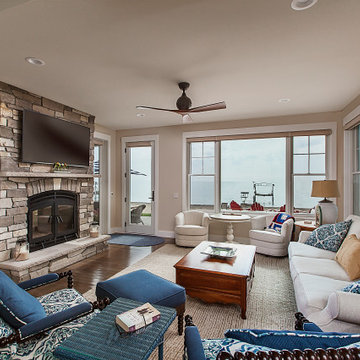
Idéer för ett mellanstort maritimt avskilt allrum, med en standard öppen spis, en spiselkrans i sten, en väggmonterad TV, beige väggar och mörkt trägolv
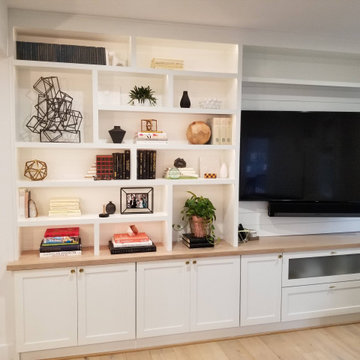
Integrated storage and TV white, custom built in cabinets in den. Shaker style doors and electronics concealed behind frosted glass panel. White oak stained wood counter breaks the white and led lights in the cubbies shelves provide ambient illumination. TV is mounted on lap panel painted to match and top shelves are designed not to block view from window.
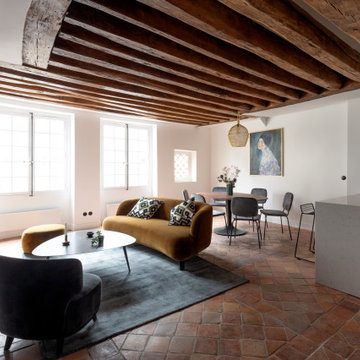
Rénovation d'un appartement de 60m2 sur l'île Saint-Louis à Paris. 2019
Photos Laura Jacques
Design Charlotte Féquet
Modern inredning av ett mellanstort allrum med öppen planlösning, med vita väggar, klinkergolv i terrakotta, en standard öppen spis, en spiselkrans i trä, en dold TV och rött golv
Modern inredning av ett mellanstort allrum med öppen planlösning, med vita väggar, klinkergolv i terrakotta, en standard öppen spis, en spiselkrans i trä, en dold TV och rött golv
40 056 foton på allrum
1
