216 foton på allrum
Sortera efter:
Budget
Sortera efter:Populärt i dag
1 - 20 av 216 foton
Artikel 1 av 3

We were thrilled when this returning client called with a new project! This time, they wanted to overhaul their family room, and they wanted it to really represent their style and personal interests, so we took that to heart. Now, this 'grown-up' Star Wars lounge room is the perfect spot for this family to relax and binge-watch their favorite movie franchise.
This space was the primary 'hang-out' zone for this family, but it had never been the focus while we tackled other areas like the kitchen and bathrooms over the years. Finally, it was time to overhaul this TV room, and our clients were on board with doing it in a BIG way.
We knew from the beginning we wanted this to be a 'themed' space, but we also wanted to make sure it was tasteful and could be altered later if their interests shifted.
We had a few challenges in this space, the biggest of which was storage. They had some DIY bookshelf cabinets along the entire TV wall, which were full, so we knew the new design would need to include A LOT of storage.
We opted for a combination of closed and open storage for this space. This allowed us to highlight only the collectibles we wanted to draw attention to instead of them getting lost in a wall full of clutter.
We also went with custom cabinetry to create a proper home for their audio- visual equipment, complete with speaker wire mesh cabinet fronts.
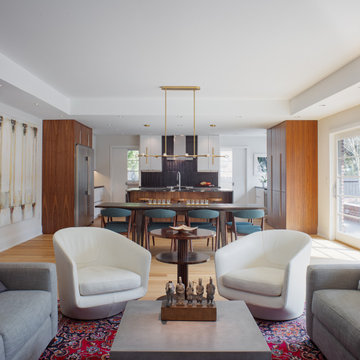
Created from a jumble of bedrooms and cramped ancillary spaces, this now fifty-foot open concept kitchen, dining, and family room is the epitome of modern living. The raised ceilings in the dining and family rooms clearly define the spaces, while customized sliding glass doors and windows provide natural light and direct access to a large side yard. | Photography by Atlantic Archives

Idéer för ett litet modernt allrum med öppen planlösning, med ett bibliotek, grå väggar, en väggmonterad TV och grått golv
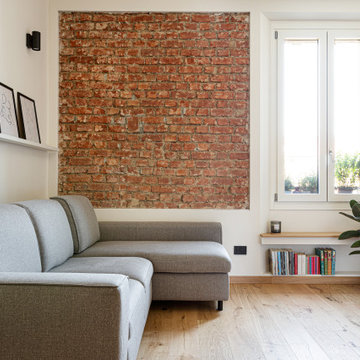
L'elemento predominante è la parete in mattoni pieni riportati alla luce, incorniciati vicino alla finestra, sotto la quale è stata ricavata una comoda seduta che si affaccia sulla città.

an open space family room featuring a living room, a small ding area, a kitchen nook, and an open kitchen design.
this contemporary minimalist design features a bright-colored interior with several pops of colors such as the blue sofa and the yellow dining chairs adorned with lush greenery throughout the space.
Light and color were the main factors that put together this fresh lively space where a family can spend their time either in the living room, dining, or even kitchen area.
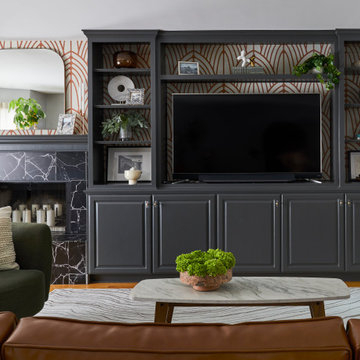
Strategically playing with color tones, we artfully differentiated each section, ensuring a seamless yet visually captivating flow throughout the entire space. The soft California breeze seems to effortlessly pass through the rooms, as each area boasts a distinct personality that complements the other.

Inspiration för stora allrum med öppen planlösning, med ett musikrum, beige väggar, ljust trägolv, en inbyggd mediavägg och beiget golv
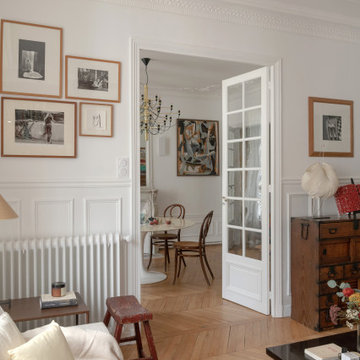
Inspiration för ett mellanstort eklektiskt allrum med öppen planlösning, med ett bibliotek, vita väggar, mellanmörkt trägolv, en standard öppen spis, en spiselkrans i sten, en dold TV och brunt golv

These pocket doors close to create an isolated media room or left open, keep the floor plan flowing from the entrance throughout the home.
Pocket doors save space and allow the hung art to be viewed anytime.
Also available with our patented Catch 'N' Close soft closing system
(Burlington, ON)
Sliding Door Track - Type C Double Crowderframe
www.tessalinden.ca
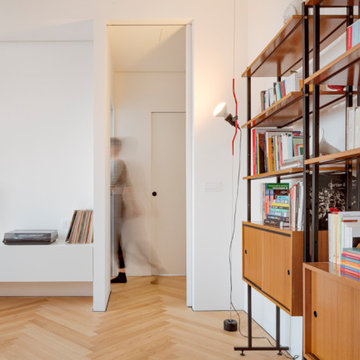
Vista dall'ingresso
Bild på ett mellanstort funkis allrum med öppen planlösning, med ett bibliotek, vita väggar, ljust trägolv och en väggmonterad TV
Bild på ett mellanstort funkis allrum med öppen planlösning, med ett bibliotek, vita väggar, ljust trägolv och en väggmonterad TV
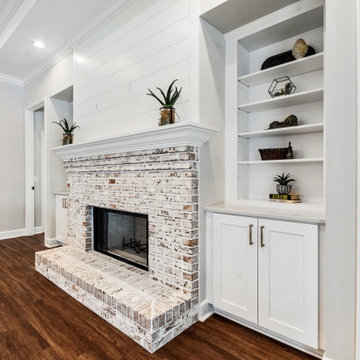
Lantlig inredning av ett mellanstort allrum med öppen planlösning, med grå väggar, vinylgolv, en standard öppen spis, en spiselkrans i tegelsten, en väggmonterad TV och brunt golv
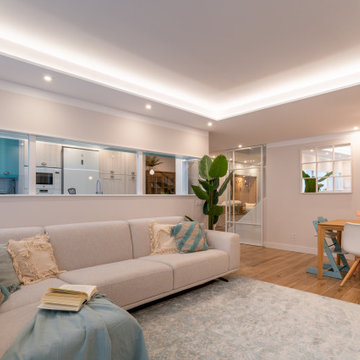
Desde el salón podemos obtener una perspectiva increíble al haber abierto la pared de la escalera, e instalación de una puerta de hierro acristalada con la que privatizar la zona de noche con la de día.
Ademas la colocación de esos espejos que proyectan aun mas el espacio, hacen que engañemos al ojo y el salón parezca mucho más grande aun.
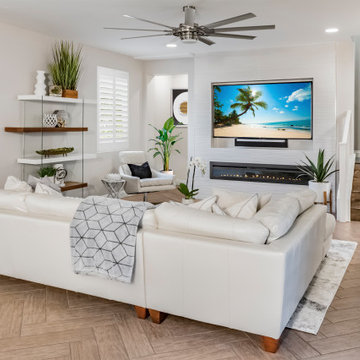
Inredning av ett modernt mellanstort allrum med öppen planlösning, med grå väggar, klinkergolv i porslin, en bred öppen spis, en spiselkrans i trä, en väggmonterad TV och beiget golv
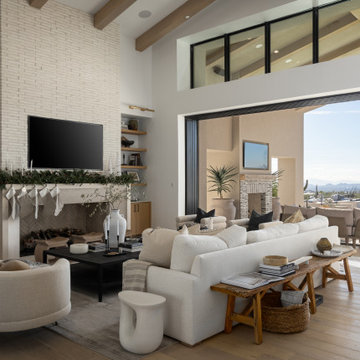
Inspiration för stora klassiska allrum med öppen planlösning, med en hemmabar, vita väggar, ljust trägolv, en väggmonterad TV, beiget golv och en spiselkrans i sten
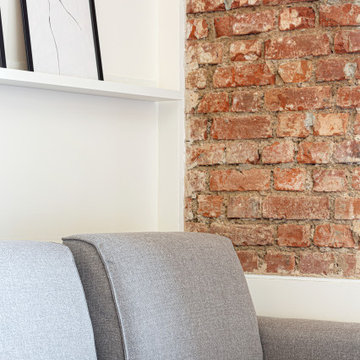
L'elemento predominante è la parete in mattoni pieni riportati alla luce, incorniciati vicino alla finestra, sotto la quale è stata ricavata una comoda seduta che si affaccia sulla città.
Il divano grigio Gosaldo della nuova collezione di Poltrone Sofà diventa un comodo letto matrimoniale ed ospita sotto la chaise-longue un pratico contenitore.
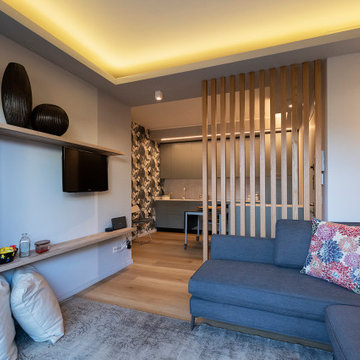
Bild på ett litet funkis allrum med öppen planlösning, med grå väggar, laminatgolv, en väggmonterad TV och brunt golv
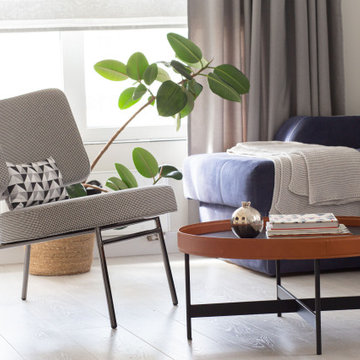
Inspiration för mellanstora moderna avskilda allrum, med ett bibliotek, beige väggar, laminatgolv, en fristående TV och beiget golv
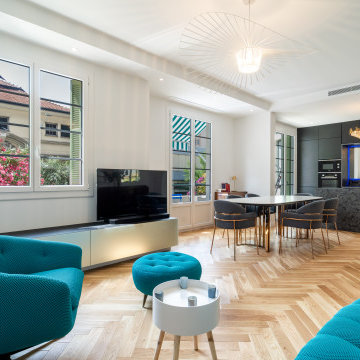
Salon - salle-à-manger et cuisine réunis.
Pour cette rénovation éco-responsable, les cloisons d'origine ont été conservées, à l'exception de la cloison de séparation avec la cuisine qui a été démolie.
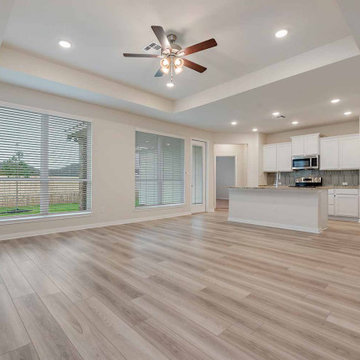
Foto på ett mellanstort amerikanskt allrum med öppen planlösning, med grå väggar, vinylgolv och beiget golv

Архитекторы: Дмитрий Глушков, Фёдор Селенин; Фото: Антон Лихтарович
Inredning av ett stort allrum med öppen planlösning, med ett musikrum, vita väggar, mellanmörkt trägolv, en standard öppen spis, en spiselkrans i gips, en inbyggd mediavägg och brunt golv
Inredning av ett stort allrum med öppen planlösning, med ett musikrum, vita väggar, mellanmörkt trägolv, en standard öppen spis, en spiselkrans i gips, en inbyggd mediavägg och brunt golv
216 foton på allrum
1