356 foton på allrum
Sortera efter:
Budget
Sortera efter:Populärt i dag
61 - 80 av 356 foton
Artikel 1 av 3
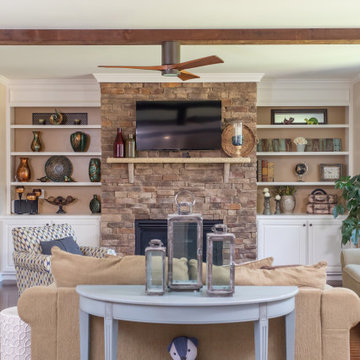
Adding Architectural details to this Builder Grade House turned it into a spectacular HOME with personality. The inspiration started when the homeowners added a great wood feature to the entry way wall. We designed wood ceiling beams, posts, mud room entry and vent hood over the range. We stained wood in the sunroom to match. Then we added new lighting and fans. The new backsplash ties everything together. The Pot Filler added the crowning touch! NO Longer Builder Boring!
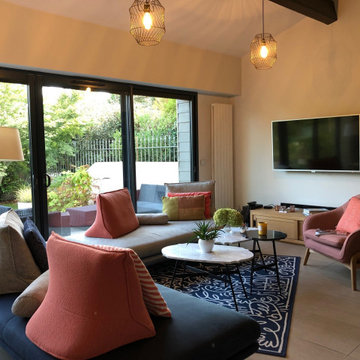
Ouverture d'une baie vitrée de 5m pour créer un espace de vie lumineux et tourné vers le jardin et créer un effet dedans dehors très agréable.
Inspiration för mellanstora nordiska allrum med öppen planlösning, med vita väggar, klinkergolv i keramik, en öppen vedspis, en väggmonterad TV och beiget golv
Inspiration för mellanstora nordiska allrum med öppen planlösning, med vita väggar, klinkergolv i keramik, en öppen vedspis, en väggmonterad TV och beiget golv
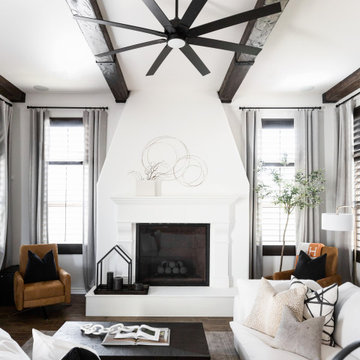
Making this Tuscan home modern with just painting the fireplace white, elevating this space into 2020. Adding Cannon balls for the fireplace and luxe window treatments make your eye go straight to those ceiling beams.
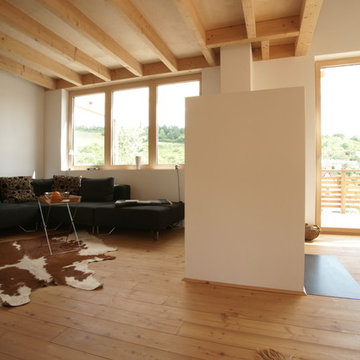
Fotograf: Thomas Drexel
Foto på ett mellanstort funkis allrum med öppen planlösning, med vita väggar, ljust trägolv, en dubbelsidig öppen spis, en spiselkrans i gips och beiget golv
Foto på ett mellanstort funkis allrum med öppen planlösning, med vita väggar, ljust trägolv, en dubbelsidig öppen spis, en spiselkrans i gips och beiget golv
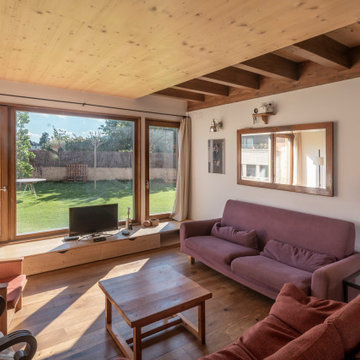
Casa prefabricada de madera con revestimiento de paneles de derivados de madera. Accesos de metaquilato translucido.
Idéer för att renovera ett mellanstort nordiskt allrum, med mörkt trägolv
Idéer för att renovera ett mellanstort nordiskt allrum, med mörkt trägolv
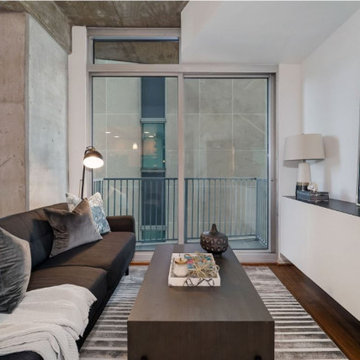
Open plan condo design with exposed concrete and large art installation.
Idéer för små funkis allrum, med mellanmörkt trägolv och brunt golv
Idéer för små funkis allrum, med mellanmörkt trägolv och brunt golv
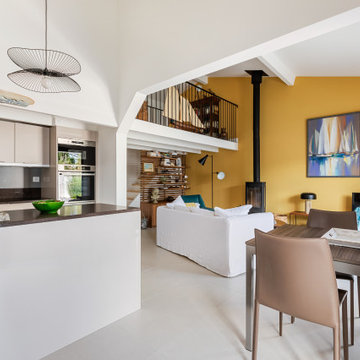
Exempel på ett stort modernt allrum med öppen planlösning, med gula väggar, klinkergolv i keramik, en öppen vedspis, en spiselkrans i metall, en fristående TV och vitt golv
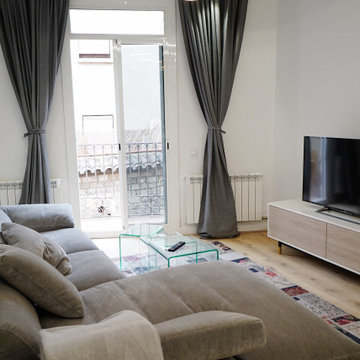
Idéer för ett mellanstort minimalistiskt avskilt allrum, med vita väggar, ljust trägolv och en fristående TV
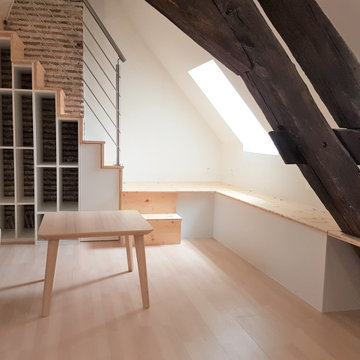
Ce studio au dernier étage d'une petite résidence était mal agencé et très insécure. Après avoir refait toute l'isolation, nous avons ajouté des élément de rangement , tout en travaillant sur les déplacements, Exit l'escalier au milieu de la pièce qui bloquait la circulation. Les garde-corps impératifs ont été rajoutés également. Le blanc a été conserver afin de capter au maximum la luminosité.
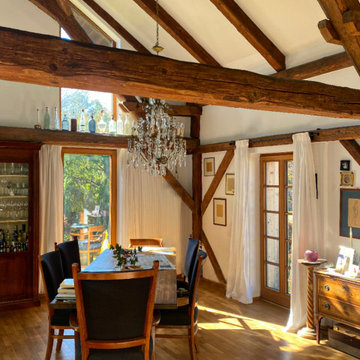
Idéer för stora lantliga allrum med öppen planlösning, med vita väggar, laminatgolv och brunt golv
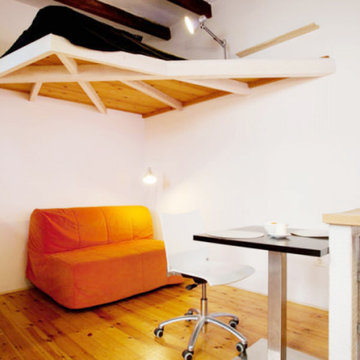
Zona de estar con altillo dormitorio para el proyecto de reforma e interiorismo de una vivienda-estudio para una artista plástica en Ruzafa.
Proyecto e interiorismo por tres60 arquitectura
Homeowners’ request: To convert the existing wood burning fire place into a gas insert and installed a tv recessed into the wall. To be able to fit the oversized antique leather couch, to fit a massive library collection.
I want my space to be functional, warm and cozy. I want to be able to sit by my fireplace, read my beloved books, gaze through the large bay window and admire the view. This space should feel like my sanctuary but I want some whimsy and lots of color like an old English den but it must be organized and cohesive.
Designer secret: Building the fireplace and making sure to be able to fit non custom bookcases on either side, adding painted black beams to the ceiling giving the space the English cozy den feeling, utilizing the opposite wall to fit tall standard bookcases, minimizing the furniture so that the clients' over sized couch fits, adding a whimsical desk and wall paper to tie all the elements together.
Materials used: FLOORING; VCT wood like vinyl strip tile - FIREPLACE WALL: dover Marengo grey textures porcelain tile 13” x 25” - WALL COVERING; metro-York Av2919 - FURNITURE; Ikea billy open book case, Structube Adel desk col. blue - WALL PAINT; 6206-21 Sketch paper.
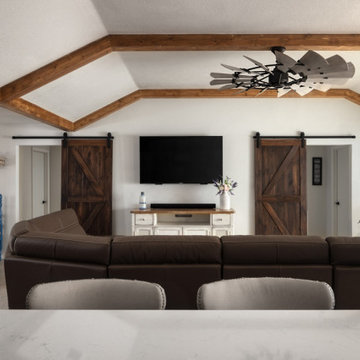
Sometimes a home’s location is too good to move away from and so you start to look inward for your dream home. This would be the case for our Whisper Path House, where the interior of the house needed to be completely overhauled to accommodate the owner’s dream retirement home. Two living areas and isolated kitchen, divided by a solid walls will merge together, creating a single open-concept living-kitchen-dining room within the heart of the home. The new kitchen features a massive 14ft long island, custom cabinets and a separate dishwashing area that overlooks the lush backyard. The spacious living room follows suite and features folding glass doors that allows the room to double in size by opening up on to an adjacent covered patio. The project is currently under construction.
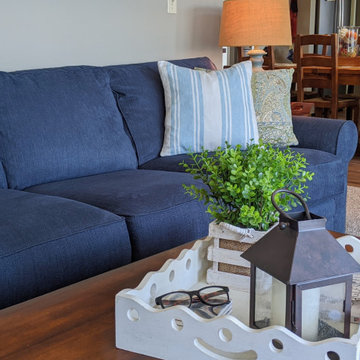
Idéer för att renovera ett mellanstort funkis allrum med öppen planlösning, med grå väggar, heltäckningsmatta, en öppen vedspis, en fristående TV och beiget golv
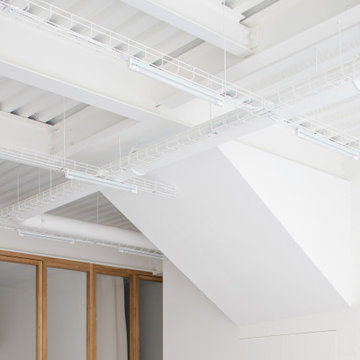
Modern inredning av ett mellanstort allrum med öppen planlösning, med vita väggar, klinkergolv i keramik och grått golv
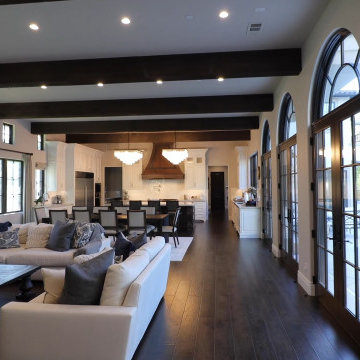
Italian Villa in Arden Oaks, Sacramento CA
Exempel på ett mycket stort medelhavsstil allrum med öppen planlösning, med mellanmörkt trägolv, en standard öppen spis, en spiselkrans i betong och brunt golv
Exempel på ett mycket stort medelhavsstil allrum med öppen planlösning, med mellanmörkt trägolv, en standard öppen spis, en spiselkrans i betong och brunt golv
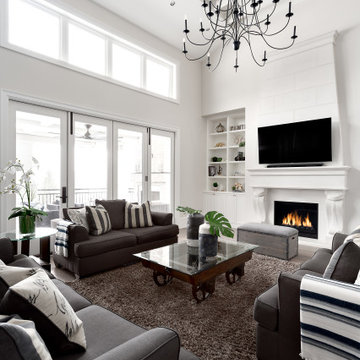
Bild på ett stort allrum med öppen planlösning, med vita väggar, mellanmörkt trägolv, en standard öppen spis, en spiselkrans i betong, en väggmonterad TV och brunt golv
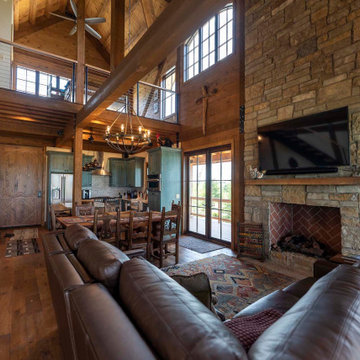
Open concept timber frame home with loft overhead
Inspiration för stora rustika allrum med öppen planlösning, med beige väggar, mörkt trägolv, en standard öppen spis, en spiselkrans i tegelsten, en väggmonterad TV och brunt golv
Inspiration för stora rustika allrum med öppen planlösning, med beige väggar, mörkt trägolv, en standard öppen spis, en spiselkrans i tegelsten, en väggmonterad TV och brunt golv
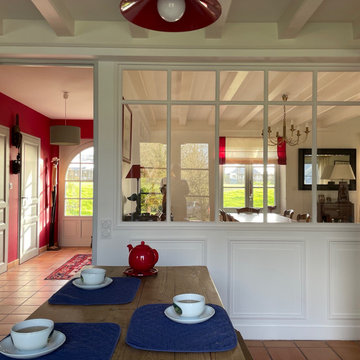
Deux verrières ont été crées sur 2 pans de murs afin de laisser filtrer la lumière. Il ne reste plus que 2 portes sur les 4, qui ont été réalisées sur mesure en harmonie avec la verrière et pour l’une coulissante.
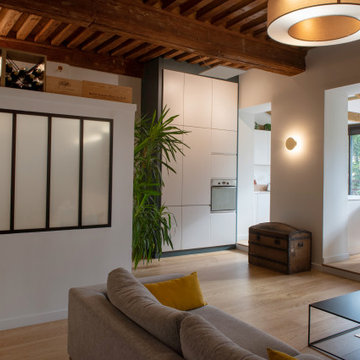
Propriétaires d’un appartement atypique sur les hauteurs de Lyon, mes clients souhaitaient repenser leurs espaces de jour, séjour et cuisine.
Cet appartement sur la colline de Fourvière, dans le quartier de St Just, bénéficiait déjà de beaux atouts : une belle hauteur sous le magnifique plafond à la Française et une terrasse avec une petite véranda. Mais l’agencement d’origine (avant projet) ne mettaient pas en valeur ces atouts : volumes écrasés par une mezzanine imposante, murs sombres, cuisine et rangements peu ergonomiques. Le cahier des charges s’est construit logiquement : ramener de la clarté, libérer les espaces, agrandir la véranda, créer des rangements et placer la cuisine au coeur du projet.
La première étape a donc été d’agrandir la véranda sur toute la largeur de la terrasse pour gagner en surface habitable. Ce nouvel espace ainsi créé a permis d'étirer la cuisine avec un long plan de travail pour faire office de table de repas. Plus besoin de salle à manger ! Placée au plus proche de la terrasse et bénéficiant d’un apport de lumière maximum, la cuisine/salle à manger pouvant accueillir 8 convives est devenue le coeur de l’appartement et gagne en convivialité et confort.
L’ancienne mezzanine avec son épais garde-corps en bois a été déposée, libérant ainsi les volumes du séjour et dégageant le plafond à la Française, typique des appartements lyonnais anciens. Seul le cube abritant la salle de bains a été conservé. Le toit de ce cube fait office de couchage d’appoint pour les amis de passage ... et de « cave-à-vin-garde-corps » original !
Placée en périphérie de la pièce et réalisée sur-mesure, une structure porteuse, intégrant des placards très pratiques, masque les gaines techniques et la chaudière, décuple la capacité de rangements et dessine une jolie ligne à cette pièce de vie spacieuse. Une déclinaison de bleu placée sur les murs et le plafond de cet agencement menuisé accentue l’effet « alcôve » des accès menant à la porte d’entrée et aux chambres.
Côté matériaux, le parquet en chêne massif avec ses larges lattes apporte beaucoup de douceur et contraste avec le plafond aux poutres plus sombres. Le bois s’invite aussi par petites touches dans la cuisine toute blanche : le « coup de torchon » en crédence et le grand plateau accentuent les lignes horizontales. Ce plateau semble comme suspendu grâce à son piètement en verre sécurit, parfait pour laisser filtrer la lumière et laisser filer le regard depuis l’entrée jusqu’à la terrasse !
356 foton på allrum
4