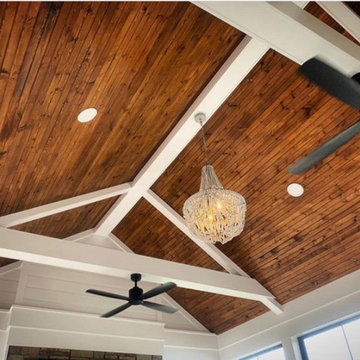139 foton på allrum
Sortera efter:
Budget
Sortera efter:Populärt i dag
1 - 20 av 139 foton
Artikel 1 av 3

Inspiration för små rustika allrum på loftet, med ett bibliotek, betonggolv, en öppen vedspis, en väggmonterad TV och grått golv
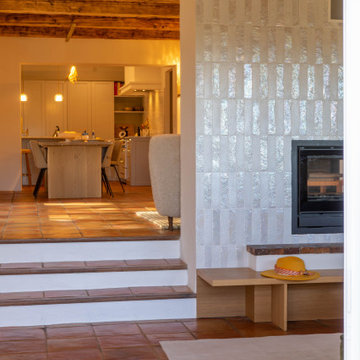
Idéer för att renovera ett medelhavsstil allrum, med klinkergolv i terrakotta

Inredning av ett modernt mellanstort allrum, med en spiselkrans i trä, flerfärgade väggar, ljust trägolv, en väggmonterad TV och brunt golv

Our client wanted to create a 1800's hunting cabin inspired man cave, all ready for his trophy mounts and fun display for some of his antiques and nature treasures. We love how this space came together - taking advantage of even the lowest parts of the available space within the existing attic to create lighted display boxes. The crowing glory is the secret entrance through the bookcase - our favorite part!

This 1960s home was in original condition and badly in need of some functional and cosmetic updates. We opened up the great room into an open concept space, converted the half bathroom downstairs into a full bath, and updated finishes all throughout with finishes that felt period-appropriate and reflective of the owner's Asian heritage.
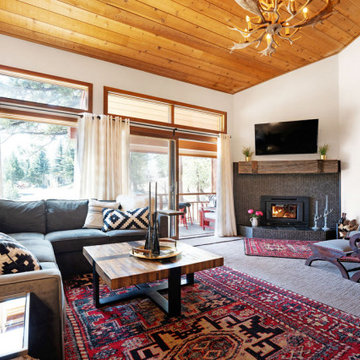
Bye, bye 1970, hello fresh new look! Open plan family room with new wood burning high efficient fireplace. Mantel is a lintel from Tonopah gold mine, eastern Sierras.

Our Black Hills Brick is an amazing dramatic backdrop to highlight this cozy rustic space.
INSTALLER
Alisa Norris
LOCATION
Portland, OR
TILE SHOWN
Brick in Black Hill matte
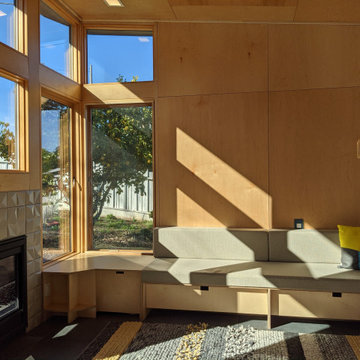
Family room addition to 1906 cottage is anchored by see-thru fireplace.
Idéer för små funkis allrum med öppen planlösning, med beige väggar, klinkergolv i porslin, en dubbelsidig öppen spis, en spiselkrans i trä och grått golv
Idéer för små funkis allrum med öppen planlösning, med beige väggar, klinkergolv i porslin, en dubbelsidig öppen spis, en spiselkrans i trä och grått golv
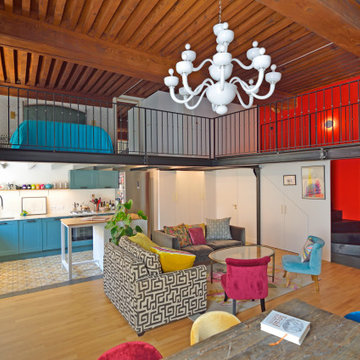
La mezzanine abrite la chambre (ouverte) et le bureau (à droite en jaune)
Foto på ett mellanstort funkis allrum på loftet, med ett bibliotek, röda väggar, ljust trägolv och beiget golv
Foto på ett mellanstort funkis allrum på loftet, med ett bibliotek, röda väggar, ljust trägolv och beiget golv
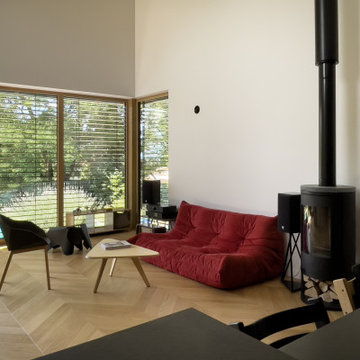
Séjour en double hauteur avec plafond bois contre-plaqué, grandes ouvertures et baie coulissante donnant sur la piscine.
Inredning av ett modernt mellanstort allrum på loftet, med vita väggar, mellanmörkt trägolv, en öppen vedspis och beiget golv
Inredning av ett modernt mellanstort allrum på loftet, med vita väggar, mellanmörkt trägolv, en öppen vedspis och beiget golv

Dieses Holzhaus ist eine Kombination aus skandinavischem design und lebendigen Elementen . Der Raum ist luftig, geräumig und hat erfrischende Akzente. Die Fläche beträgt 130 qm.m Wohnplatz und hat offen für unten Wohnzimmer.

There's just no substitute for real reclaimed wood. Rustic elegance at is finest! (Product - Barrel Brown Reclaimed Distillery Wood)
Exempel på ett mellanstort rustikt allrum med öppen planlösning, med mellanmörkt trägolv, en hängande öppen spis, en spiselkrans i trä och brunt golv
Exempel på ett mellanstort rustikt allrum med öppen planlösning, med mellanmörkt trägolv, en hängande öppen spis, en spiselkrans i trä och brunt golv
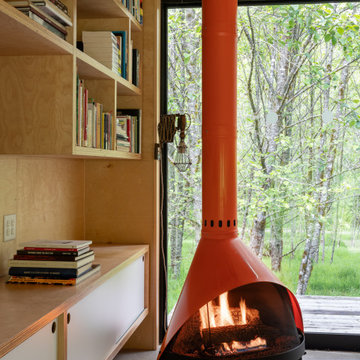
Idéer för små rustika allrum på loftet, med ett bibliotek, betonggolv, en öppen vedspis, en väggmonterad TV och grått golv
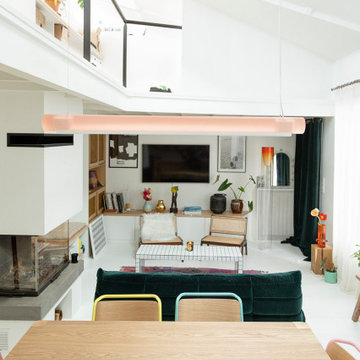
Ce duplex de 100m² en région parisienne a fait l’objet d’une rénovation partielle par nos équipes ! L’objectif était de rendre l’appartement à la fois lumineux et convivial avec quelques touches de couleur pour donner du dynamisme.
Nous avons commencé par poncer le parquet avant de le repeindre, ainsi que les murs, en blanc franc pour réfléchir la lumière. Le vieil escalier a été remplacé par ce nouveau modèle en acier noir sur mesure qui contraste et apporte du caractère à la pièce.
Nous avons entièrement refait la cuisine qui se pare maintenant de belles façades en bois clair qui rappellent la salle à manger. Un sol en béton ciré, ainsi que la crédence et le plan de travail ont été posés par nos équipes, qui donnent un côté loft, que l’on retrouve avec la grande hauteur sous-plafond et la mezzanine. Enfin dans le salon, de petits rangements sur mesure ont été créé, et la décoration colorée donne du peps à l’ensemble.
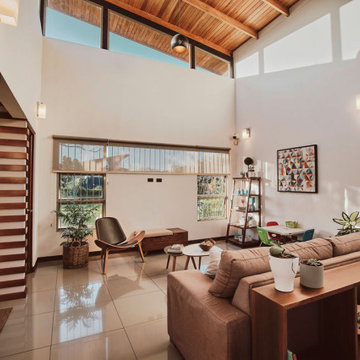
Doble altura - Artesonado - Madera - Espacio abierto
Idéer för att renovera ett mellanstort funkis allrum med öppen planlösning, med vita väggar, klinkergolv i porslin, en väggmonterad TV och grått golv
Idéer för att renovera ett mellanstort funkis allrum med öppen planlösning, med vita väggar, klinkergolv i porslin, en väggmonterad TV och grått golv
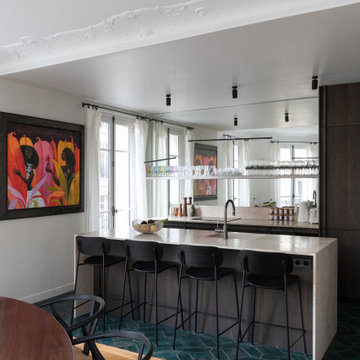
Séjour moderne
Cuisine et salle à manger
Cheminée (manteau en marbre
Fenêtres
lumière naturelle
Moulures (plafonds et murs)
Sols en bois clair, vernis
murs blanc
style Haussmannien
Cuisine équipée
Ilot central en pierre
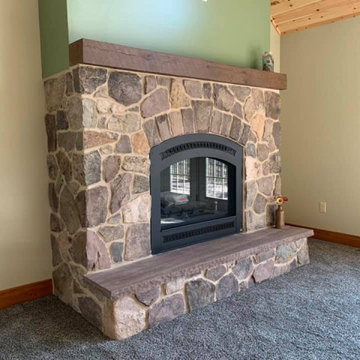
Langston real thin stone veneer gives this interior gas fireplace a rustic feel. Langston thin stone veneer is cut from natural hand-picked fieldstone. This stone has an absolutely beautiful color range. Although predominantly earthy brown, there are blacks, lavenders, tans, and even whites. This real thin stone veneer showcases the natural faces of the fieldstone that have been weathered for years by the elements with textures ranging from coarse to smooth. Langston is technically a cobblestone, however, the pieces are slightly more linear than some of our other cobblestones. This allows the mason to install the stone in a rough linear pattern if desired. This natural stone veneer brings a rustic, warm, and inviting look and can be used on projects both large and small.
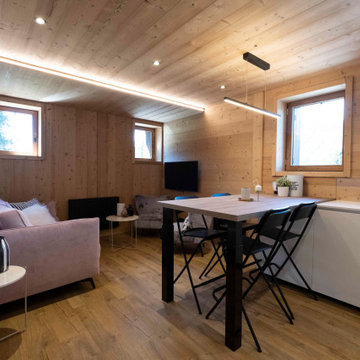
Vue de la cuisine sur le salon, composé d'un canapé convertible. faux plafond bois avec spots integrés. Bandeau led dans le decroché du plafond.
Rustik inredning av ett litet allrum med öppen planlösning, med en väggmonterad TV, vita väggar, laminatgolv och brunt golv
Rustik inredning av ett litet allrum med öppen planlösning, med en väggmonterad TV, vita väggar, laminatgolv och brunt golv

玄関の近くにもうけた来客用の和室。
Asiatisk inredning av ett mellanstort avskilt allrum, med gröna väggar, tatamigolv och grönt golv
Asiatisk inredning av ett mellanstort avskilt allrum, med gröna väggar, tatamigolv och grönt golv
139 foton på allrum
1
