113 foton på allrum
Sortera efter:
Budget
Sortera efter:Populärt i dag
1 - 20 av 113 foton
Artikel 1 av 3
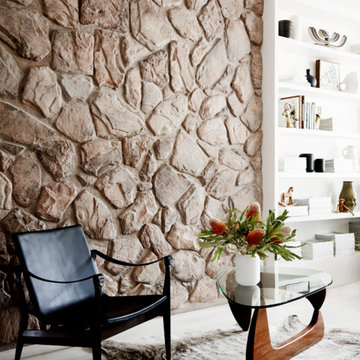
Family room of Balwyn Residence with original feature stone wall.
Idéer för att renovera ett mellanstort funkis allrum med öppen planlösning, med bruna väggar, ljust trägolv och vitt golv
Idéer för att renovera ett mellanstort funkis allrum med öppen planlösning, med bruna väggar, ljust trägolv och vitt golv
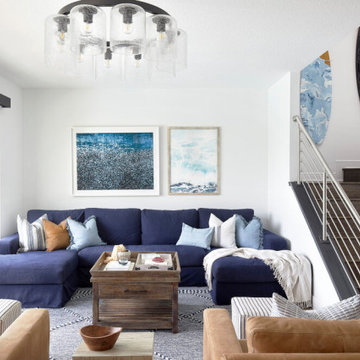
Idéer för att renovera ett mellanstort maritimt allrum med öppen planlösning, med vita väggar och en väggmonterad TV
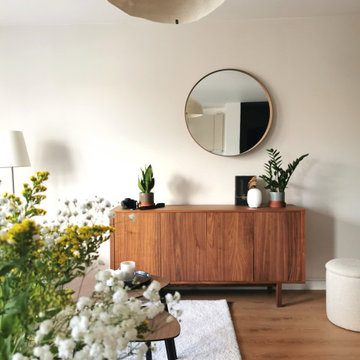
Coin salon du séjour avec un habillage mural moderne grâce à des tasseaux de bois en noyer aux propriétés absorbantes sonores . Une TV suspendue au dessus du meuble pour plus de légèreté et esthétisme. Un buffet moderne en noyer aux formes très rectilignes, contre carrées par un miroir rond biseauté au dessus pour équilibré les formes. Un pouf en tissus greige servant de rangement et pouvant être déplacé rapidement en fonction du nombre de convive et du besoin ; une suspension originale et artisanale en forme de Yourte et en feutrine pour de l'originalité et accentuer cette sensation douce et de cocon , suspendue au dessus des tables gigognes et du tapis blanc crème tout doux imitation laine.
Un coin musique avec le piano noir, amorti par un tapis naturel en jute ; une entrée de la pièce géométrique crée par un jeu de peinture cubique en vert pour créer du volume supplémentaire
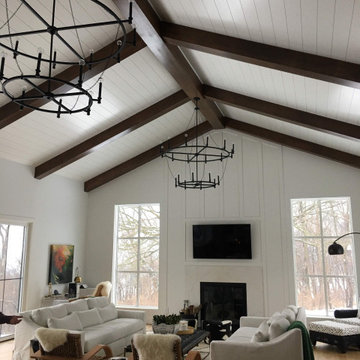
Stained Cedar Beams with White Ship Lap Ceiling
Idéer för mycket stora eklektiska allrum med öppen planlösning, med vita väggar, mellanmörkt trägolv, en standard öppen spis, en spiselkrans i sten, en väggmonterad TV och brunt golv
Idéer för mycket stora eklektiska allrum med öppen planlösning, med vita väggar, mellanmörkt trägolv, en standard öppen spis, en spiselkrans i sten, en väggmonterad TV och brunt golv
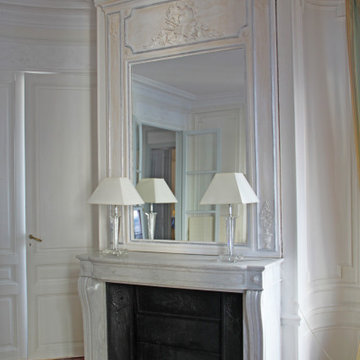
Fabrication sur mesure d'un trumeau de cheminée pour un appartement Parisien
Exempel på ett stort klassiskt allrum, med en standard öppen spis
Exempel på ett stort klassiskt allrum, med en standard öppen spis

All this classic home needed was some new life and love poured into it. The client's had a very modern style and were drawn to Restoration Hardware inspirations. The palette we stuck to in this space incorporated easy neutrals, mixtures of brass, and black accents. We freshened up the original hardwood flooring throughout with a natural matte stain, added wainscoting to enhance the integrity of the home, and brightened the space with white paint making the rooms feel more expansive than reality.
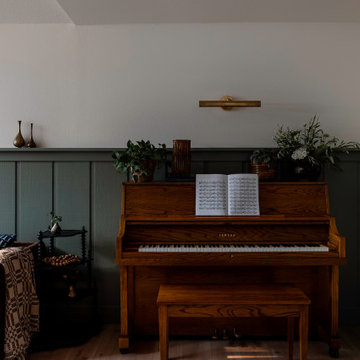
Antique piano with dark olive green shiplap wall paneling and a brown velvet couch.
Inspiration för små avskilda allrum, med ett musikrum och flerfärgade väggar
Inspiration för små avskilda allrum, med ett musikrum och flerfärgade väggar
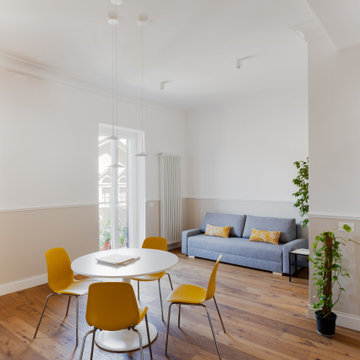
Inspiration för mellanstora skandinaviska allrum med öppen planlösning, med vita väggar och mörkt trägolv
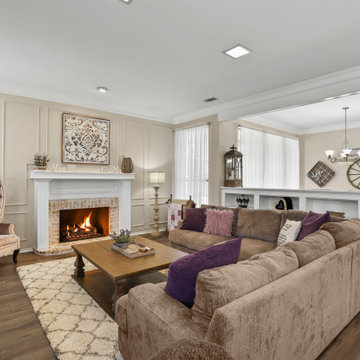
Idéer för ett stort lantligt allrum med öppen planlösning, med beige väggar, mellanmörkt trägolv, en standard öppen spis, en spiselkrans i tegelsten, en dold TV och brunt golv
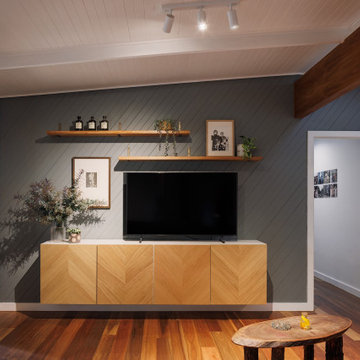
Exempel på ett mellanstort modernt allrum med öppen planlösning, med gröna väggar, mellanmörkt trägolv, en väggmonterad TV och brunt golv
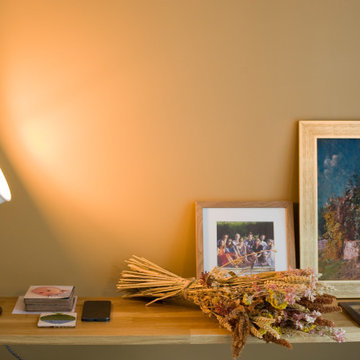
Inredning av ett eklektiskt mellanstort allrum med öppen planlösning, med ett bibliotek, gula väggar, mellanmörkt trägolv och brunt golv

Barn door breezeway between the Kitchen and Great Room and the Family room, finished with the same Navy Damask blue and Champagne finger pulls as the island cabinets
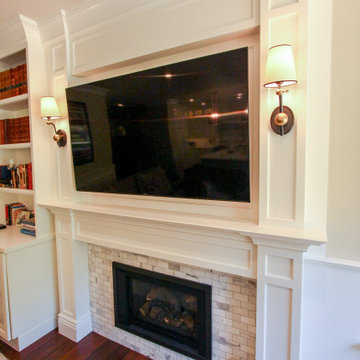
A continuation from the kitchen is the family room. The fireplace mantel and built-in's are in the same white paint from Dura Supreme cabinetry. The tile surround is subway tile of Calacatta marble. Decorative panels all around the fireplace wall create a beautiful seamless design to tie into the kitchen.
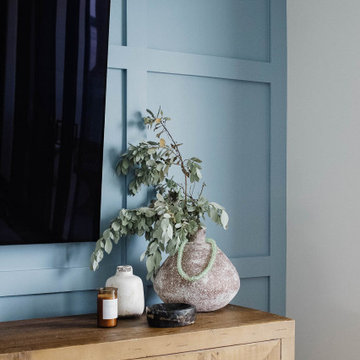
Inredning av ett maritimt stort allrum med öppen planlösning, med blå väggar och en väggmonterad TV
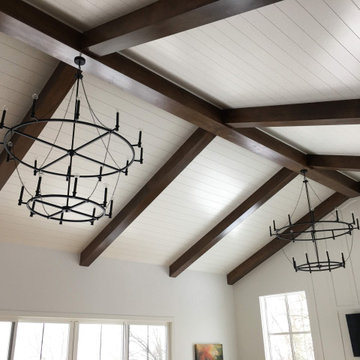
Stained Cedar Beams with White Ship Lap Ceiling
Foto på ett mycket stort eklektiskt allrum med öppen planlösning, med vita väggar, mellanmörkt trägolv, en standard öppen spis, en spiselkrans i sten, en väggmonterad TV och brunt golv
Foto på ett mycket stort eklektiskt allrum med öppen planlösning, med vita väggar, mellanmörkt trägolv, en standard öppen spis, en spiselkrans i sten, en väggmonterad TV och brunt golv
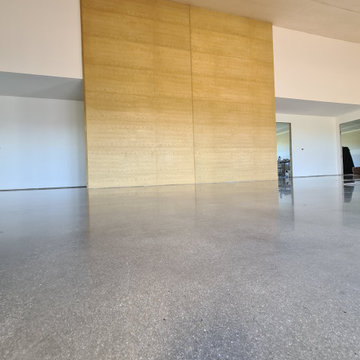
GALAXY Concrete Polishing & Grinding - Mechanically Polished Concrete in semi gloss sheen finish with minimal to random stone exposure complimenting the rustic charm and rammed earth walls
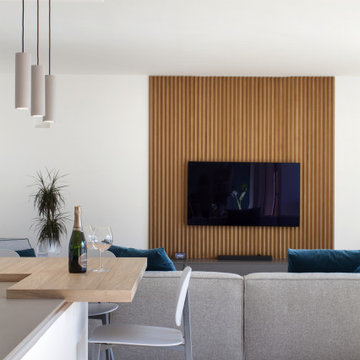
Idéer för att renovera ett stort funkis allrum med öppen planlösning, med en väggmonterad TV
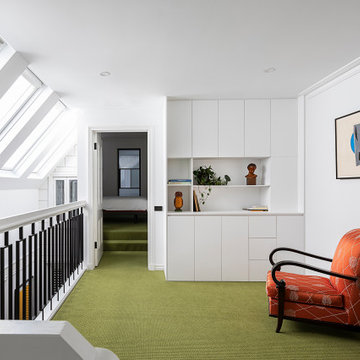
Photo: Courtney King
Bild på ett litet eklektiskt allrum på loftet, med ett bibliotek, vita väggar, heltäckningsmatta och grönt golv
Bild på ett litet eklektiskt allrum på loftet, med ett bibliotek, vita väggar, heltäckningsmatta och grönt golv
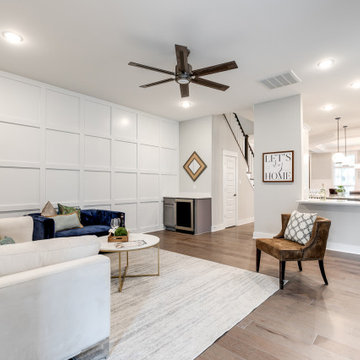
Gorgeous townhouse with stylish black windows, 10 ft. ceilings on the first floor, first-floor guest suite with full bath and 2-car dedicated parking off the alley. Dining area with wainscoting opens into kitchen featuring large, quartz island, soft-close cabinets and stainless steel appliances. Uniquely-located, white, porcelain farmhouse sink overlooks the family room, so you can converse while you clean up! Spacious family room sports linear, contemporary fireplace, built-in bookcases and upgraded wall trim. Drop zone at rear door (with keyless entry) leads out to stamped, concrete patio. Upstairs features 9 ft. ceilings, hall utility room set up for side-by-side washer and dryer, two, large secondary bedrooms with oversized closets and dual sinks in shared full bath. Owner’s suite, with crisp, white wainscoting, has three, oversized windows and two walk-in closets. Owner’s bath has double vanity and large walk-in shower with dual showerheads and floor-to-ceiling glass panel. Home also features attic storage and tankless water heater, as well as abundant recessed lighting and contemporary fixtures throughout.
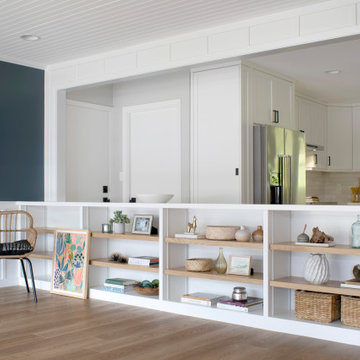
Inredning av ett klassiskt stort allrum med öppen planlösning, med blå väggar, mellanmörkt trägolv och brunt golv
113 foton på allrum
1