15 602 foton på allrum
Sortera efter:
Budget
Sortera efter:Populärt i dag
161 - 180 av 15 602 foton
Artikel 1 av 3

Photos by Tad Davis Photography
Idéer för stora vintage allrum med öppen planlösning, med mellanmörkt trägolv, en standard öppen spis, en spiselkrans i sten, en väggmonterad TV, brunt golv och grå väggar
Idéer för stora vintage allrum med öppen planlösning, med mellanmörkt trägolv, en standard öppen spis, en spiselkrans i sten, en väggmonterad TV, brunt golv och grå väggar

We replaced the brick with a Tuscan-colored stacked stone and added a wood mantel; the television was built-in to the stacked stone and framed out for a custom look. This created an updated design scheme for the room and a focal point. We also removed an entry wall on the east side of the home, and a wet bar near the back of the living area. This had an immediate impact on the brightness of the room and allowed for more natural light and a more open, airy feel, as well as increased square footage of the space. We followed up by updating the paint color to lighten the room, while also creating a natural flow into the remaining rooms of this first-floor, open floor plan.
After removing the brick underneath the shelving units, we added a bench storage unit and closed cabinetry for storage. The back walls were finalized with a white shiplap wall treatment to brighten the space and wood shelving for accessories. On the left side of the fireplace, we added a single floating wood shelf to highlight and display the sword.
The popcorn ceiling was scraped and replaced with a cleaner look, and the wood beams were stained to match the new mantle and floating shelves. The updated ceiling and beams created another dramatic focal point in the room, drawing the eye upward, and creating an open, spacious feel to the room. The room was finalized by removing the existing ceiling fan and replacing it with a rustic, two-toned, four-light chandelier in a distressed weathered oak finish on an iron metal frame.
Photo Credit: Nina Leone Photography

Roehner and Ryan
Bild på ett mellanstort funkis allrum med öppen planlösning, med ett spelrum, grå väggar, travertin golv, en standard öppen spis, en spiselkrans i trä, en väggmonterad TV och beiget golv
Bild på ett mellanstort funkis allrum med öppen planlösning, med ett spelrum, grå väggar, travertin golv, en standard öppen spis, en spiselkrans i trä, en väggmonterad TV och beiget golv

Our clients wanted to update their living room with custom built-in cabinets and add a unique look with the metal fireplace and metal shelving. The results are stunning.
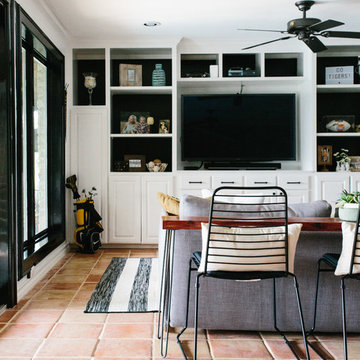
An eclectic, modern media room with bold accents of black metals, natural woods, and terra cotta tile floors. We wanted to design a fresh and modern hangout spot for these clients, whether they’re hosting friends or watching the game, this entertainment room had to fit every occasion.
We designed a full home bar, which looks dashing right next to the wooden accent wall and foosball table. The sitting area is full of luxe seating, with a large gray sofa and warm brown leather arm chairs. Additional seating was snuck in via black metal chairs that fit seamlessly into the built-in desk and sideboard table (behind the sofa).... In total, there is plenty of seats for a large party, which is exactly what our client needed.
Lastly, we updated the french doors with a chic, modern black trim, a small detail that offered an instant pick-me-up. The black trim also looks effortless against the black accents.
Designed by Sara Barney’s BANDD DESIGN, who are based in Austin, Texas and serving throughout Round Rock, Lake Travis, West Lake Hills, and Tarrytown.
For more about BANDD DESIGN, click here: https://bandddesign.com/
To learn more about this project, click here: https://bandddesign.com/lost-creek-game-room/

Our clients asked us to create flow in this large family home. We made sure every room related to one another by using a common color palette. Challenging window placements were dressed with beautiful decorative grilles that added contrast to a light palette.
Photo: Jenn Verrier Photography
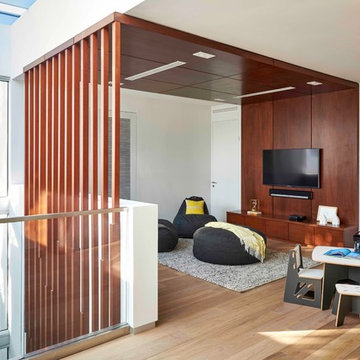
Inspiration för ett mellanstort funkis allrum, med vita väggar, en väggmonterad TV och ljust trägolv
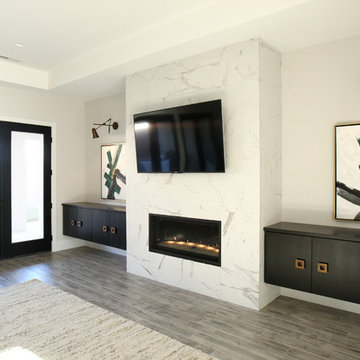
Idéer för mellanstora funkis allrum med öppen planlösning, med vita väggar, mellanmörkt trägolv, en bred öppen spis, en spiselkrans i trä och en väggmonterad TV
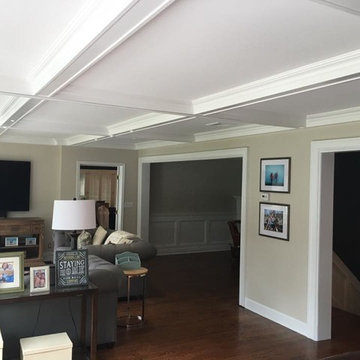
Foto på ett mellanstort vintage allrum med öppen planlösning, med beige väggar, mellanmörkt trägolv och en väggmonterad TV

Beautiful, expansive Midcentury Modern family home located in Dover Shores, Newport Beach, California. This home was gutted to the studs, opened up to take advantage of its gorgeous views and designed for a family with young children. Every effort was taken to preserve the home's integral Midcentury Modern bones while adding the most functional and elegant modern amenities. Photos: David Cairns, The OC Image
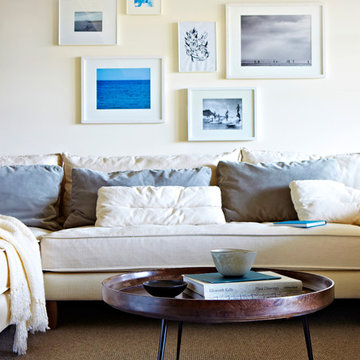
The client wanted a comfortable yet stylish space for family and friends to relax in, tying in the ocean colors throughout the home.
Photo by Jacob Snavely
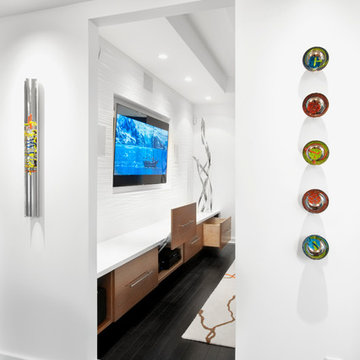
Photography by Juliana Franco
Bild på ett mellanstort 50 tals allrum med öppen planlösning, med vita väggar, mörkt trägolv, en väggmonterad TV och brunt golv
Bild på ett mellanstort 50 tals allrum med öppen planlösning, med vita väggar, mörkt trägolv, en väggmonterad TV och brunt golv
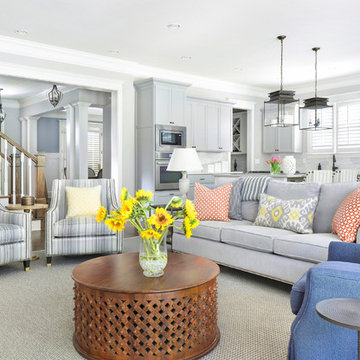
This open space was turned into a perfect area for entertaining. a few punches of color makes for a vibrant, fun space. An indoor/outdoor rug is a breeze for busy families. Photo by: Melodie Hayes

log cabin mantel wall design
Integrated Wall 2255.1
The skilled custom design cabinetmaker can help a small room with a fireplace to feel larger by simplifying details, and by limiting the number of disparate elements employed in the design. A wood storage room, and a general storage area are incorporated on either side of this fireplace, in a manner that expands, rather than interrupts, the limited wall surface. Restrained design makes the most of two storage opportunities, without disrupting the focal area of the room. The mantel is clean and a strong horizontal line helping to expand the visual width of the room.
The renovation of this small log cabin was accomplished in collaboration with architect, Bethany Puopolo. A log cabin’s aesthetic requirements are best addressed through simple design motifs. Different styles of log structures suggest different possibilities. The eastern seaboard tradition of dovetailed, square log construction, offers us cabin interiors with a different feel than typically western, round log structures.

The bright living room features a crisp white mid-century sofa and chairs. Photo Credits- Sigurjón Gudjónsson
Inspiration för ett stort funkis allrum med öppen planlösning, med ett bibliotek, vita väggar, ljust trägolv och en inbyggd mediavägg
Inspiration för ett stort funkis allrum med öppen planlösning, med ett bibliotek, vita väggar, ljust trägolv och en inbyggd mediavägg

This is a unique space where the goal was to incorporate a TV, open display shelving, storage for toys, serving pieces and a well lit desk for doing homework.

Twist Tours
Idéer för att renovera ett stort funkis allrum med öppen planlösning, med vita väggar, en bred öppen spis, en spiselkrans i trä, en inbyggd mediavägg, klinkergolv i keramik och vitt golv
Idéer för att renovera ett stort funkis allrum med öppen planlösning, med vita väggar, en bred öppen spis, en spiselkrans i trä, en inbyggd mediavägg, klinkergolv i keramik och vitt golv
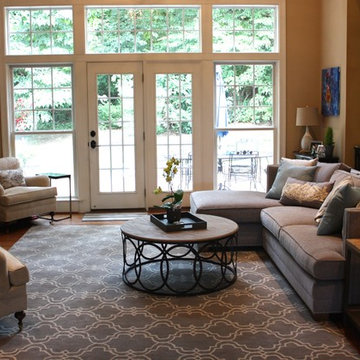
A family room receives a Farmhouse Chic make over with the use of reclaimed barn wood, a soothing neutral palette of grey and beige, warm woods, and stone. Nailheads and mixed metals give it a contemporary lift.
Erica Peale
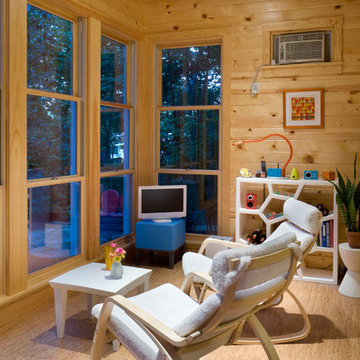
Sauna and retreat in the woods behind the main home. Radiant heat from an on-site boiler provides both heat in the floor and hot water.
Exempel på ett litet modernt avskilt allrum, med beige väggar, ljust trägolv och TV i ett hörn
Exempel på ett litet modernt avskilt allrum, med beige väggar, ljust trägolv och TV i ett hörn

Idéer för ett litet skandinaviskt allrum med öppen planlösning, med vita väggar, en fristående TV, ljust trägolv och vitt golv
15 602 foton på allrum
9